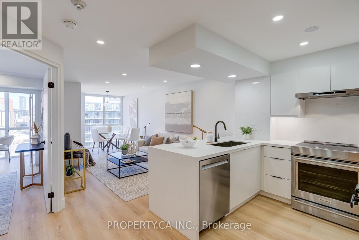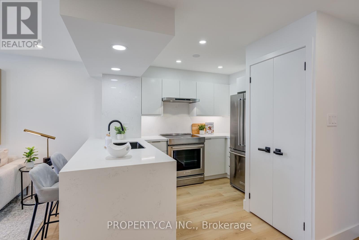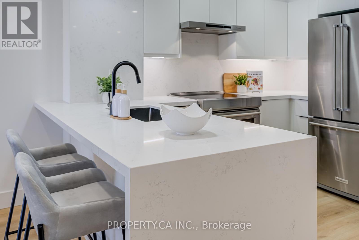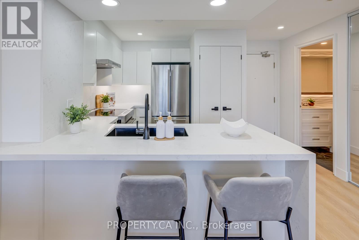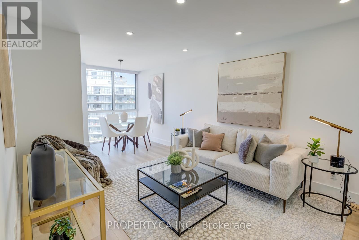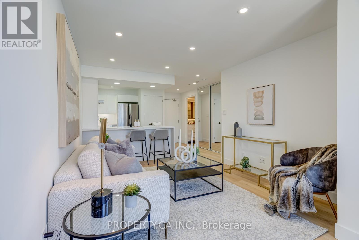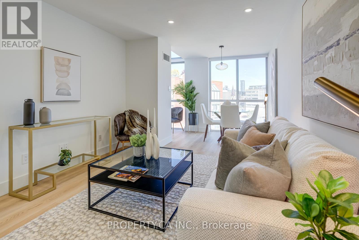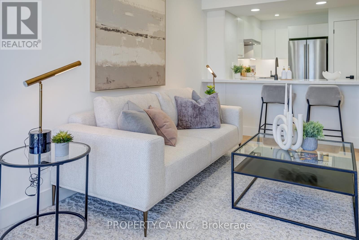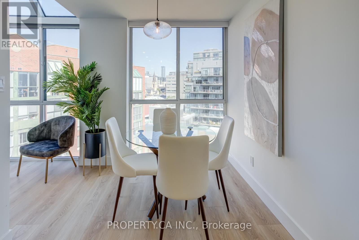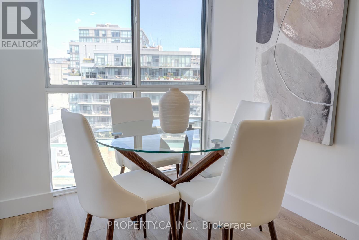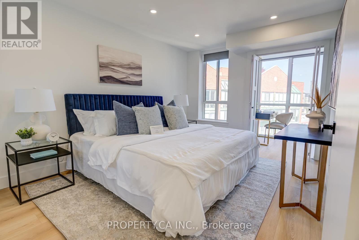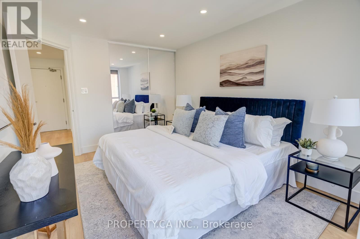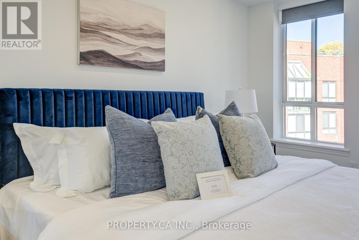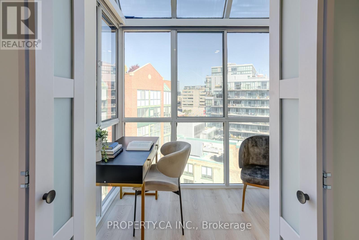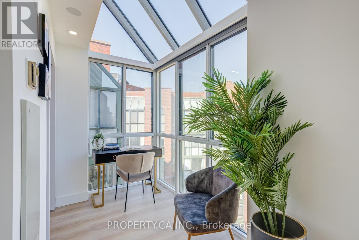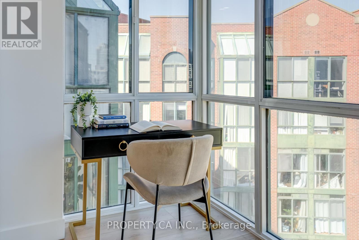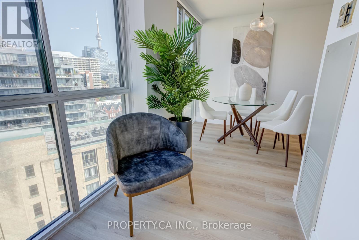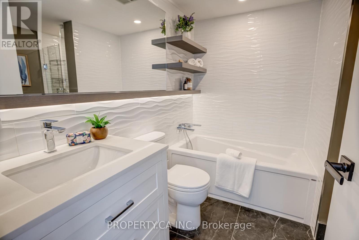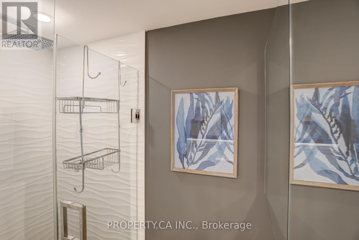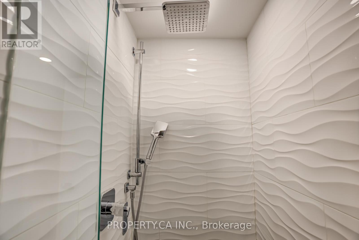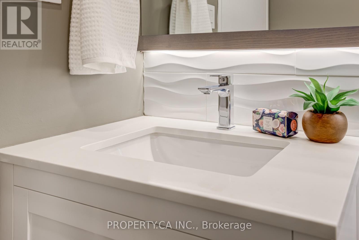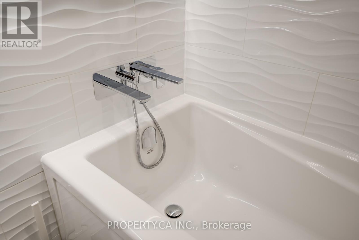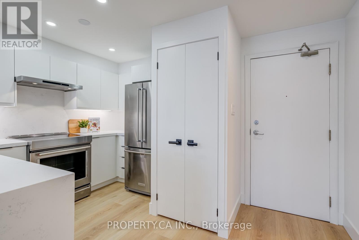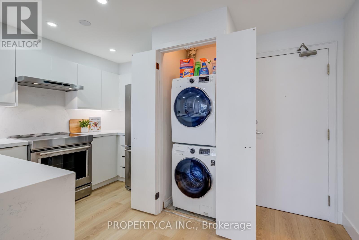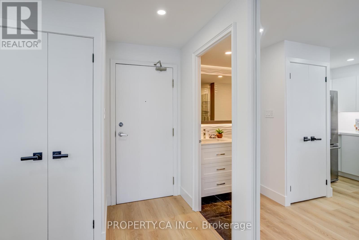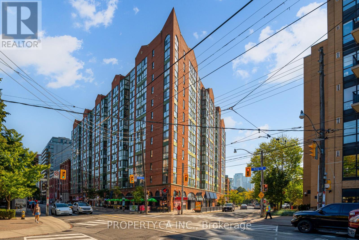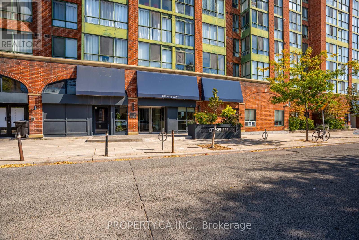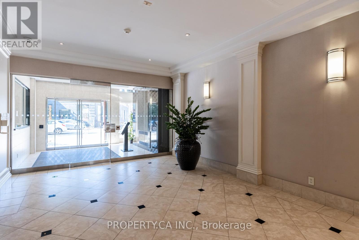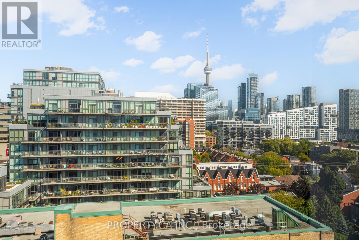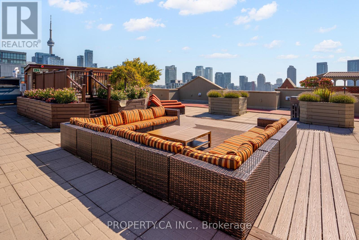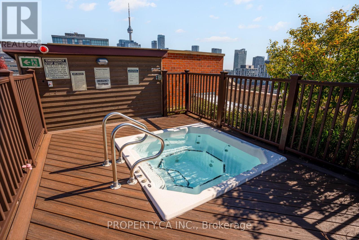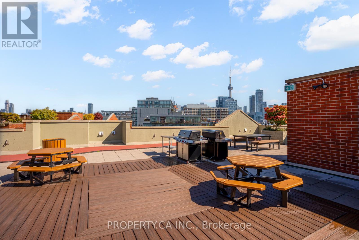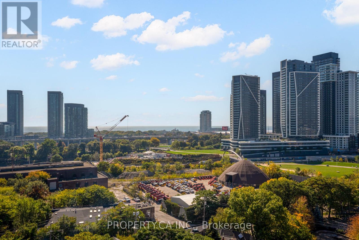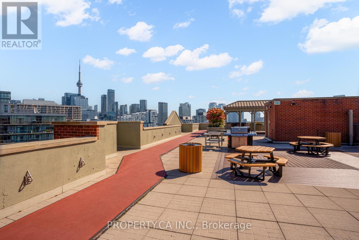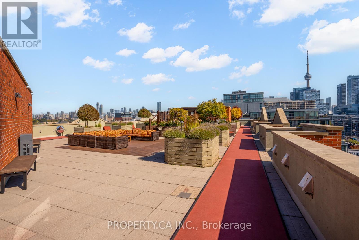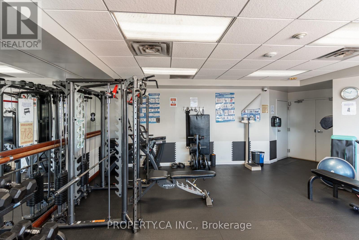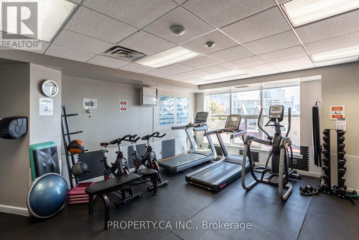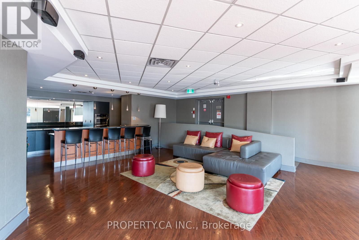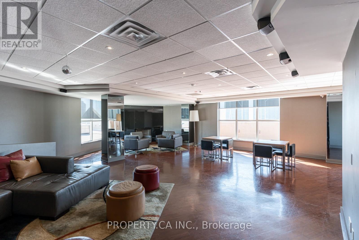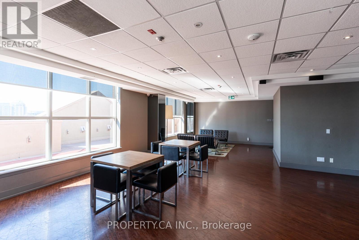1204 - 801 King Street W Toronto, Ontario M5V 3C9
$499,999Maintenance, Heat, Electricity, Water, Common Area Maintenance, Insurance
$722.16 Monthly
Maintenance, Heat, Electricity, Water, Common Area Maintenance, Insurance
$722.16 Monthly**Welcome to luxury Penthouse living in King West!**This exquisitely renovated condo at *CitySphere* delivers style, comfort, and location all wrapped in one flawless package. Every inch has been thoughtfully updated with no detail overlooked and no expense spared.**Designer Kitchen**- Custom solid wood millwork- Waterfall quartz countertops and matching backsplash- Sleek stainless steel appliances - Kitchen Aid and Bosch -Undermount sink with modern fixtures**On-Trend Bathroom**Bathroom have been fully transformed with spa-like finishes, offering a refreshing blend of contemporary design and timeless elegance.**Full Suite of Updates**Enjoy new luxury vinyl plank flooring throughout, premium interior doors, stylish hardware, upgraded baseboards and trim, and designer light fixtures.**Unbeatable Location**Boasting a stellar **Walk Score of 98**, you're steps away from King West's best dining, nightlife, theatres, parks, and transit. Whether its a morning coffee or an evening cocktail, everything you need is at your doorstep.**The CitySphere Advantage**Nestled at King Street West & Niagara, this striking V-shaped building with classic red brick façade stands tall at 12 storeys. With over 300 stylish suites and 20 boutique townhomes,*CitySphere* is the perfect blend of sophistication and urban charm. Choose from bright one-bedrooms to spacious two-bedroom + den layouts.**Amenities That Impress**- 24-hour concierge & security- Rooftop lounge with BBQ and with city views- In-house tennis court a rare downtown perk- Fitness centre, roof running track, sauna and steam room and more!**Entertainment District Living**Live just minutes from Toronto's most iconic landmarks like the Rogers Centre, CN Tower, and Metro Toronto Convention Centre, plus all the shopping, restaurants, and energy of King West. (id:60365)
Open House
This property has open houses!
2:00 pm
Ends at:4:00 pm
Property Details
| MLS® Number | C12446405 |
| Property Type | Single Family |
| Community Name | Niagara |
| CommunityFeatures | Pet Restrictions |
| Features | Carpet Free, In Suite Laundry, Atrium/sunroom |
| Structure | Tennis Court |
Building
| BathroomTotal | 1 |
| BedroomsAboveGround | 1 |
| BedroomsBelowGround | 1 |
| BedroomsTotal | 2 |
| Age | 31 To 50 Years |
| Amenities | Security/concierge, Exercise Centre, Sauna, Separate Heating Controls |
| Appliances | Dishwasher, Dryer, Range, Stove, Washer, Window Coverings, Refrigerator |
| CoolingType | Central Air Conditioning |
| ExteriorFinish | Brick |
| FireProtection | Smoke Detectors |
| HeatingFuel | Natural Gas |
| HeatingType | Forced Air |
| SizeInterior | 600 - 699 Sqft |
| Type | Apartment |
Parking
| Underground | |
| Garage |
Land
| Acreage | No |
Rooms
| Level | Type | Length | Width | Dimensions |
|---|---|---|---|---|
| Main Level | Kitchen | 2.47 m | 2.99 m | 2.47 m x 2.99 m |
| Main Level | Dining Room | 2.38 m | 2.17 m | 2.38 m x 2.17 m |
| Main Level | Living Room | 3.2 m | 3.84 m | 3.2 m x 3.84 m |
| Main Level | Bedroom | 3.38 m | 4.18 m | 3.38 m x 4.18 m |
| Main Level | Office | 2.53 m | 1.75 m | 2.53 m x 1.75 m |
https://www.realtor.ca/real-estate/28954848/1204-801-king-street-w-toronto-niagara-niagara
Alexander T Evans
Salesperson
36 Distillery Lane Unit 500
Toronto, Ontario M5A 3C4

