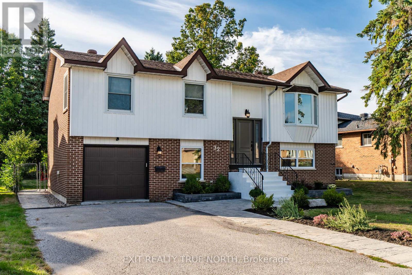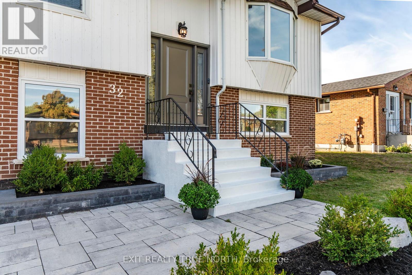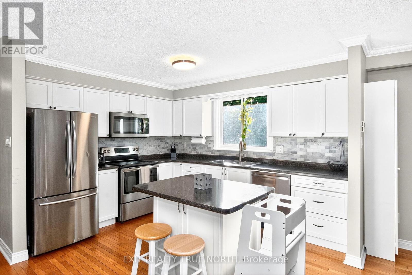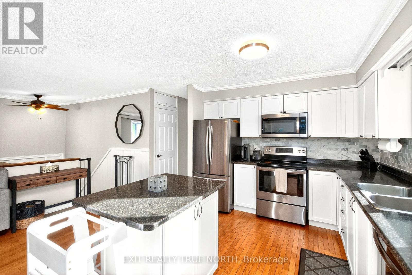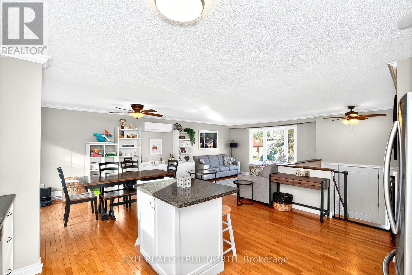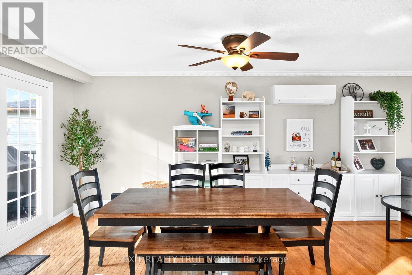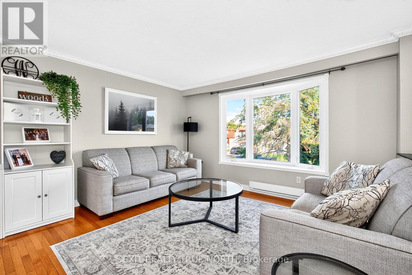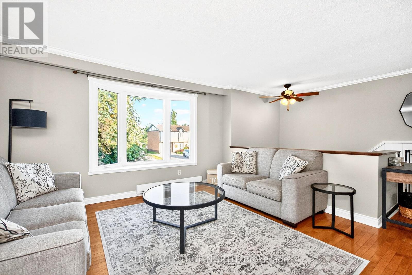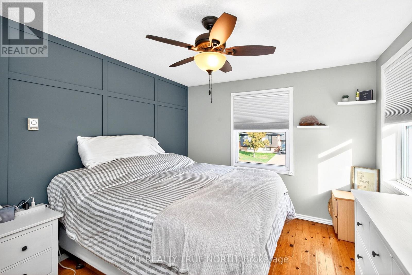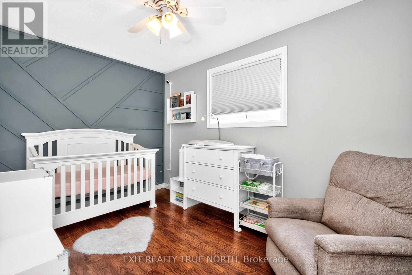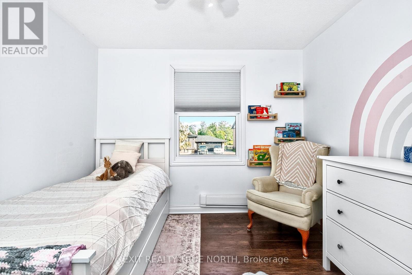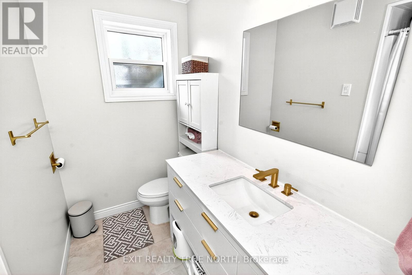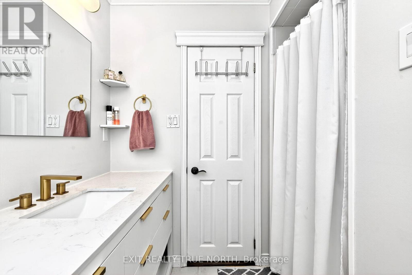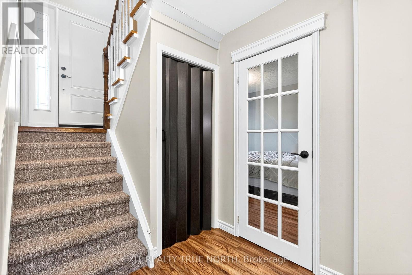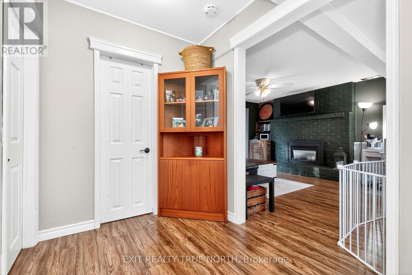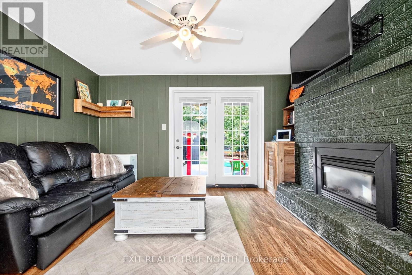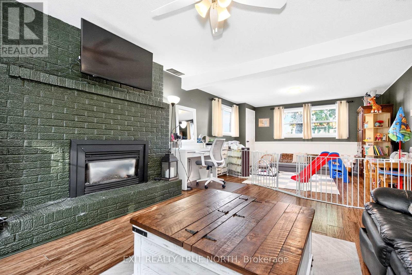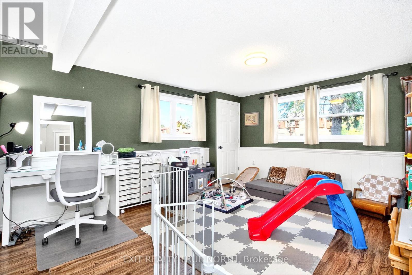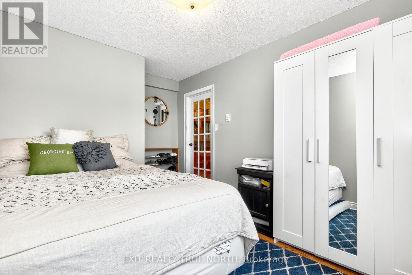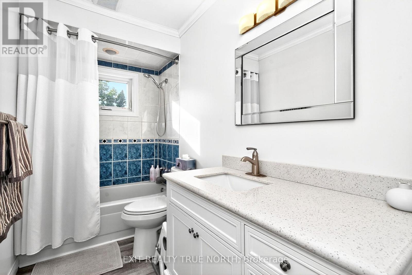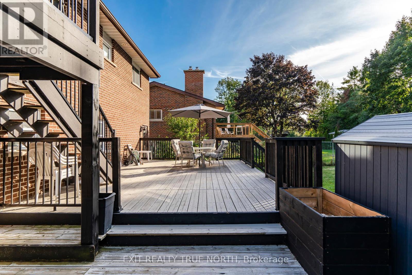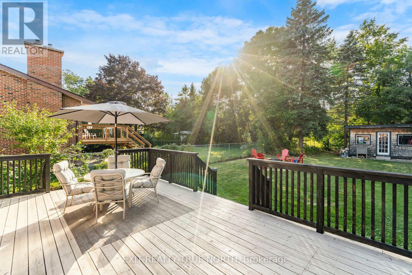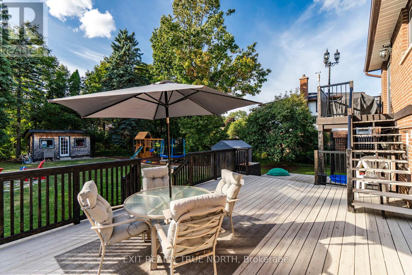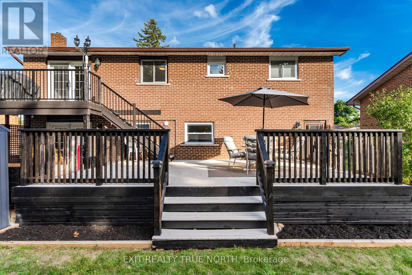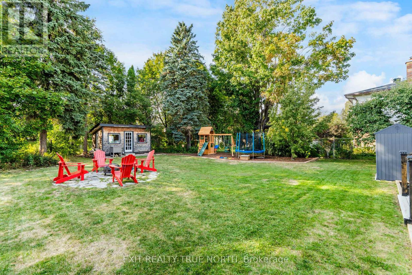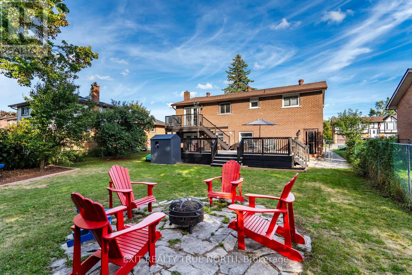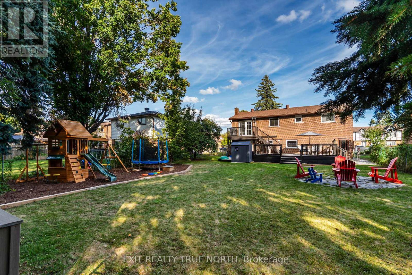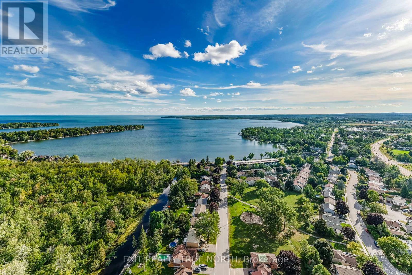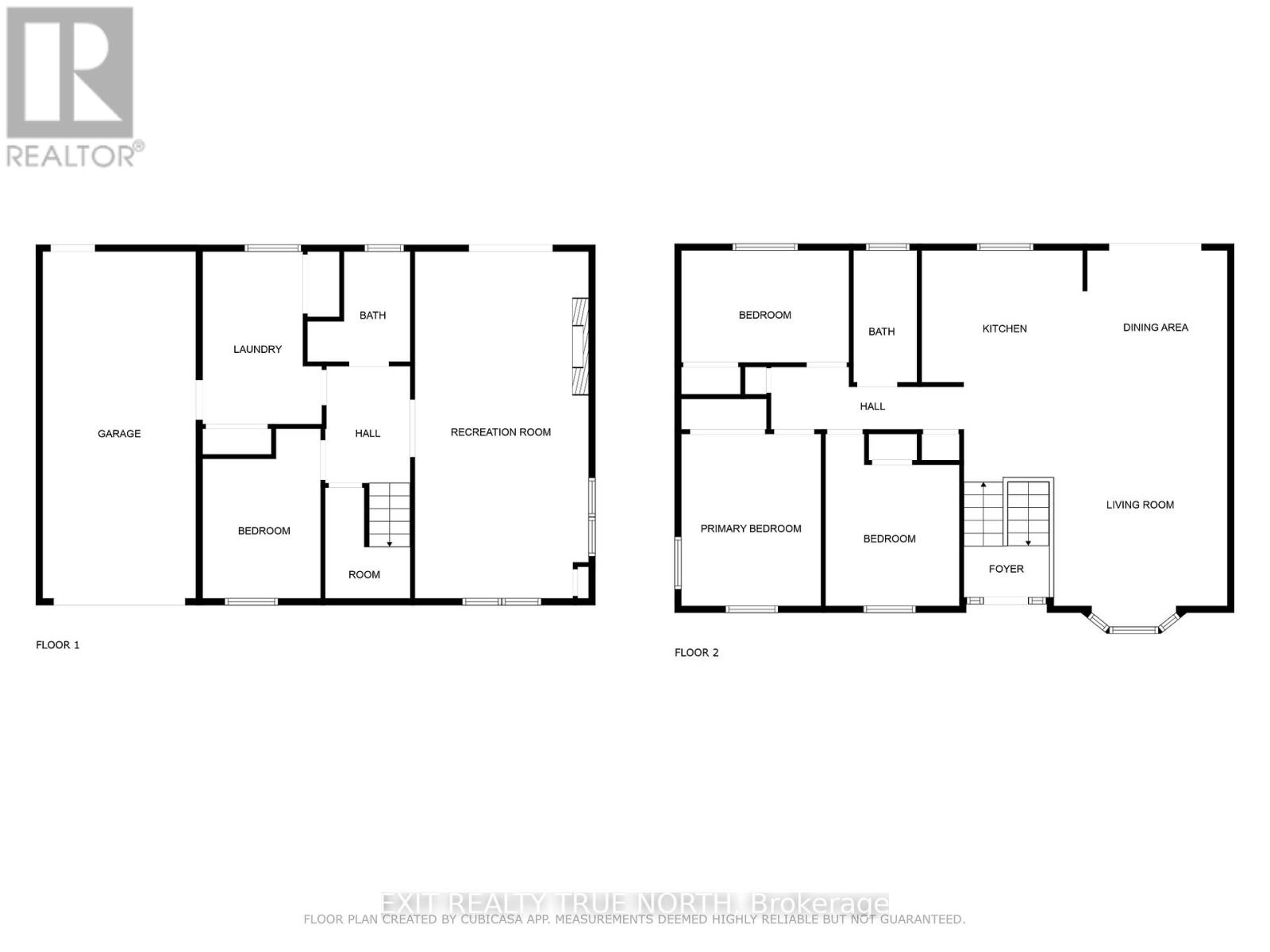32 Lankin Boulevard Orillia, Ontario L3V 6T2
$699,000
Welcome to 32 Lankin Boulevard, a beautifully maintained 3+1 bedroom home perfectly nestled in a quaint area between Lake Simcoe and Lake Couchiching. Offering an inviting open-concept design, this home offers a seamless blend of style and function -providing bright, airy spaces ideal for everyday family living and effortless entertaining. Enjoy peace of mind with updated AC/heat pump and water heater, ensuring efficiency and comfort year-round. The lower-level family room exudes warmth with a charming fireplace creating a warm and charming retreat during cooler months, and features a walkout to an expansive, multi-level deck where professionally landscaped surroundings set the stage for serene outdoor gatherings or lively summer soirées. Beyond the beautiful landscaping sits a powered 10x14 shed, offering an excellent versatile space for storage or workshop potential. A public park is just steps away, while Tudhope Park; home to Orillia's famous Folk Festival and the sparkling shores of Lake Simcoe are within walking distance, making outdoor adventures and community events part of your everyday lifestyle. Blending modern upgrades with a prime location, 32 Lankin Boulevard is the ideal place to call home for anyone looking to enjoy all that Orillia has to offer. (id:60365)
Property Details
| MLS® Number | S12410890 |
| Property Type | Single Family |
| Community Name | Orillia |
| AmenitiesNearBy | Beach, Golf Nearby, Hospital, Park |
| CommunityFeatures | School Bus |
| EquipmentType | None |
| Features | Flat Site, Sump Pump |
| ParkingSpaceTotal | 5 |
| RentalEquipmentType | None |
| Structure | Deck, Shed |
| ViewType | Lake View |
Building
| BathroomTotal | 2 |
| BedroomsAboveGround | 4 |
| BedroomsTotal | 4 |
| Age | 31 To 50 Years |
| Amenities | Fireplace(s) |
| Appliances | Garage Door Opener Remote(s), Dishwasher, Dryer, Stove, Washer, Refrigerator |
| ArchitecturalStyle | Raised Bungalow |
| BasementDevelopment | Finished |
| BasementFeatures | Walk Out |
| BasementType | N/a (finished) |
| ConstructionStyleAttachment | Detached |
| CoolingType | Wall Unit |
| ExteriorFinish | Vinyl Siding |
| FireProtection | Smoke Detectors |
| FireplacePresent | Yes |
| FireplaceTotal | 1 |
| FoundationType | Block |
| HeatingType | Heat Pump |
| StoriesTotal | 1 |
| SizeInterior | 1500 - 2000 Sqft |
| Type | House |
| UtilityWater | Municipal Water |
Parking
| Attached Garage | |
| Garage |
Land
| Acreage | No |
| LandAmenities | Beach, Golf Nearby, Hospital, Park |
| LandscapeFeatures | Landscaped |
| Sewer | Sanitary Sewer |
| SizeDepth | 150 Ft |
| SizeFrontage | 60 Ft |
| SizeIrregular | 60 X 150 Ft |
| SizeTotalText | 60 X 150 Ft|under 1/2 Acre |
| SurfaceWater | Lake/pond |
| ZoningDescription | R2 |
Rooms
| Level | Type | Length | Width | Dimensions |
|---|---|---|---|---|
| Lower Level | Recreational, Games Room | 7.95 m | 3.98 m | 7.95 m x 3.98 m |
| Lower Level | Bedroom 4 | 3.89 m | 2.7 m | 3.89 m x 2.7 m |
| Lower Level | Laundry Room | 3.96 m | 2.73 m | 3.96 m x 2.73 m |
| Lower Level | Other | 2.54 m | 1.95 m | 2.54 m x 1.95 m |
| Main Level | Living Room | 5.02 m | 3.98 m | 5.02 m x 3.98 m |
| Main Level | Dining Room | 3.12 m | 3.31 m | 3.12 m x 3.31 m |
| Main Level | Kitchen | 3.11 m | 3.69 m | 3.11 m x 3.69 m |
| Main Level | Primary Bedroom | 3.94 m | 3.2 m | 3.94 m x 3.2 m |
| Main Level | Bedroom 2 | 2.56 m | 3.84 m | 2.56 m x 3.84 m |
| Main Level | Bedroom 3 | 3.94 m | 3.07 m | 3.94 m x 3.07 m |
Utilities
| Cable | Available |
| Electricity | Installed |
| Sewer | Installed |
https://www.realtor.ca/real-estate/28955378/32-lankin-boulevard-orillia-orillia
Ara Mooradian
Salesperson
1004b Carson Road Suite 5
Springwater, Ontario L9X 0T1

