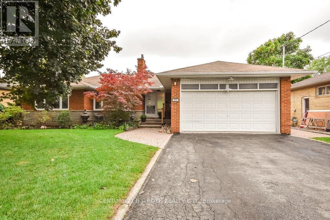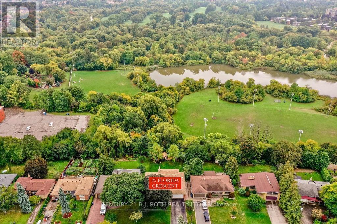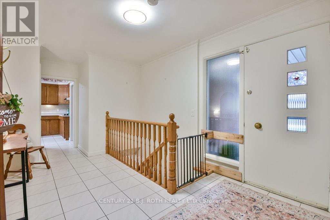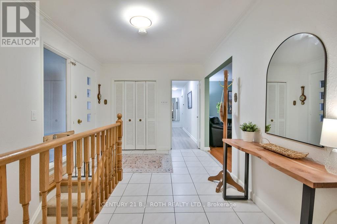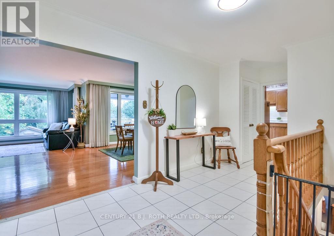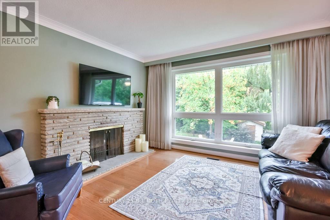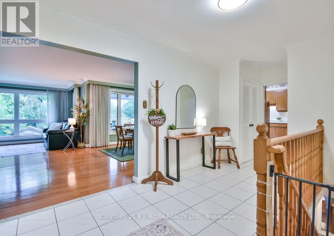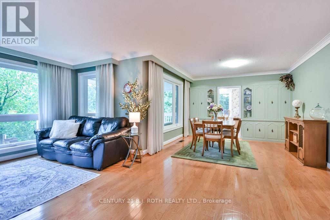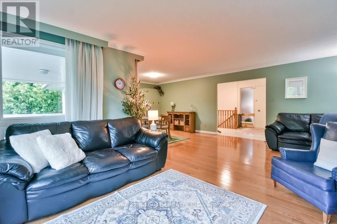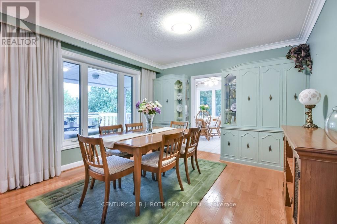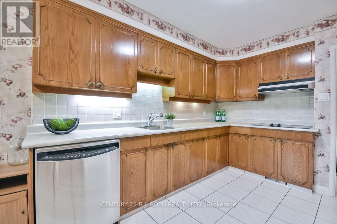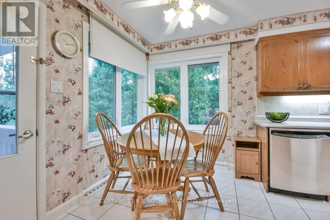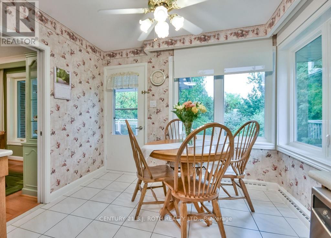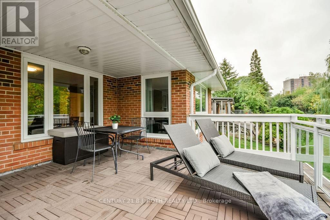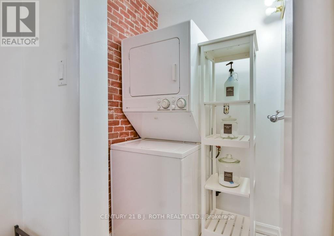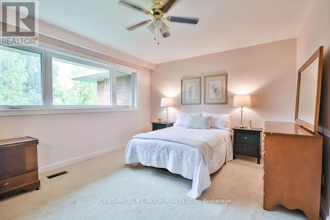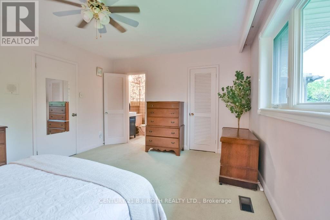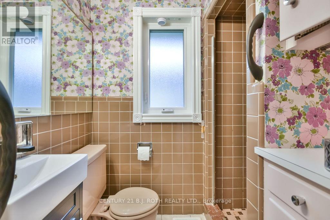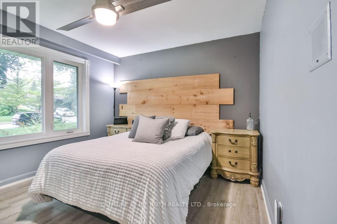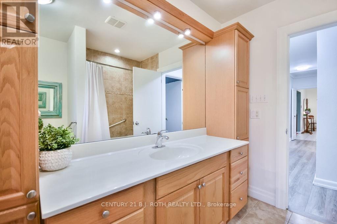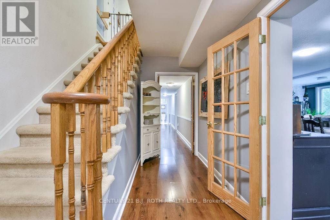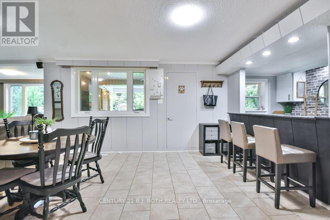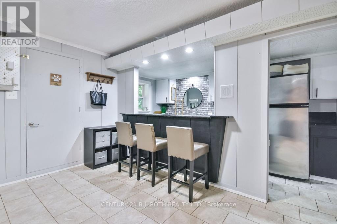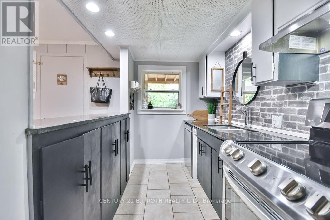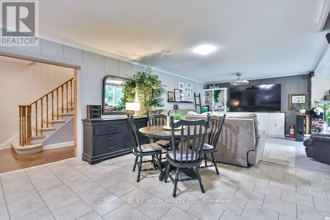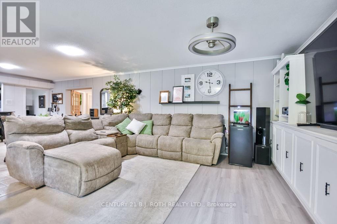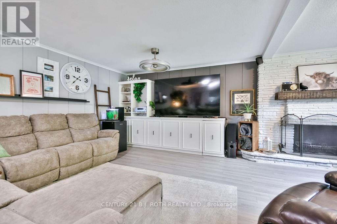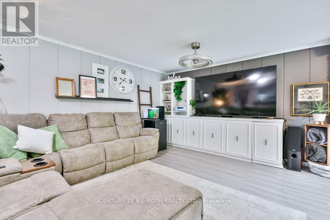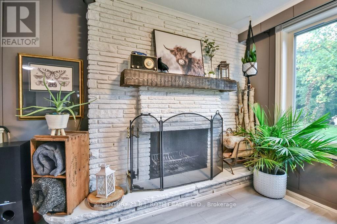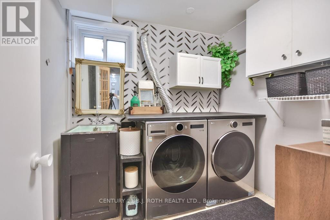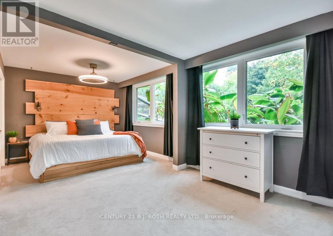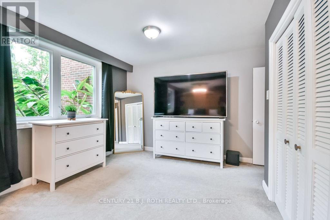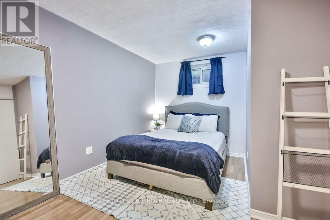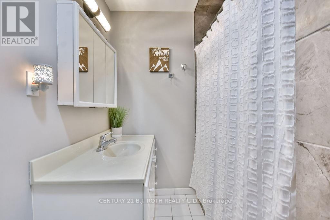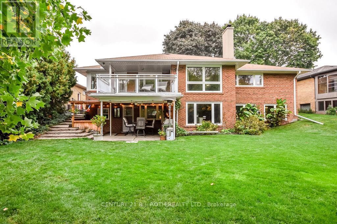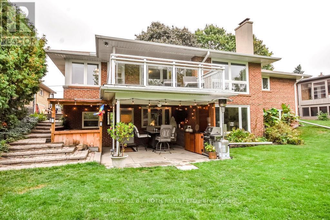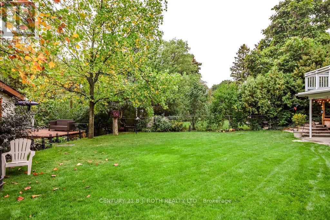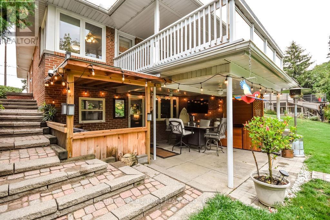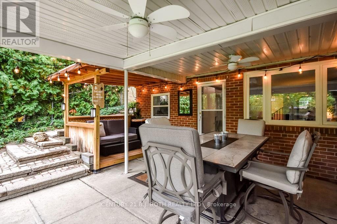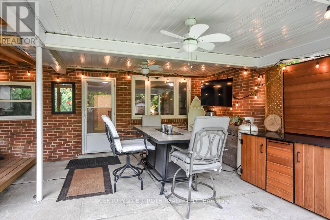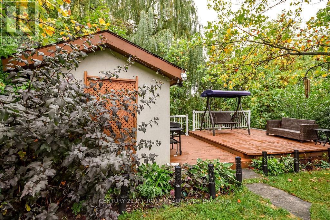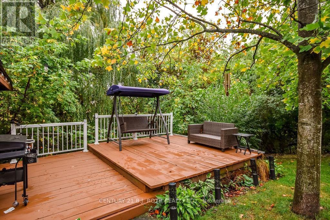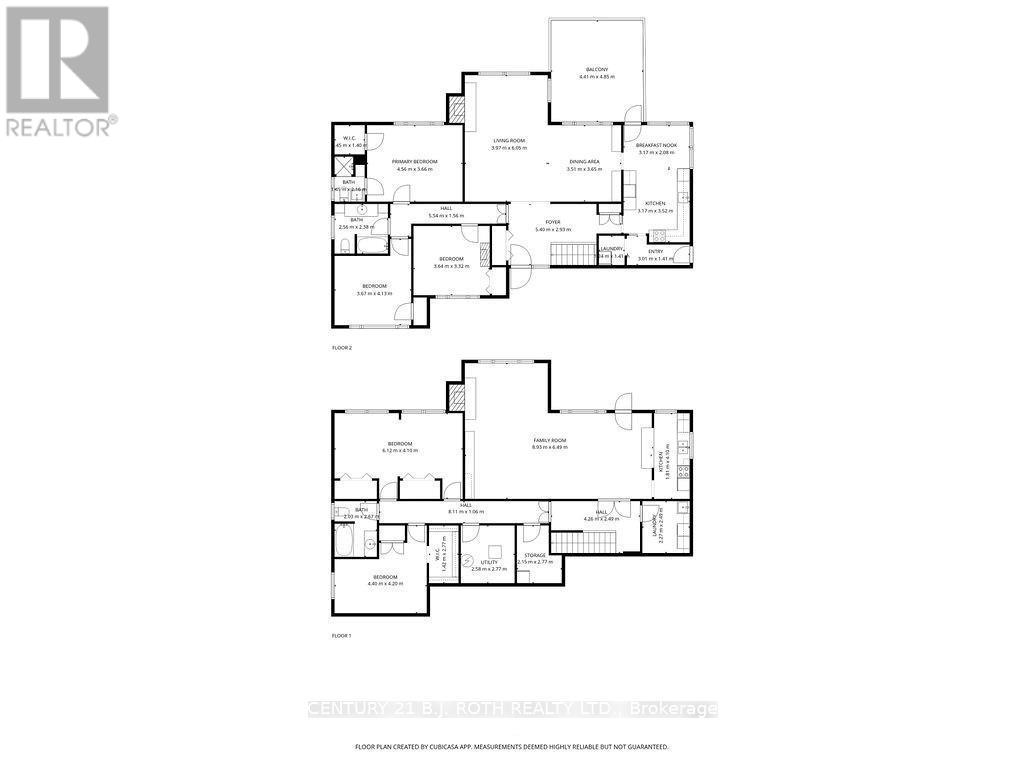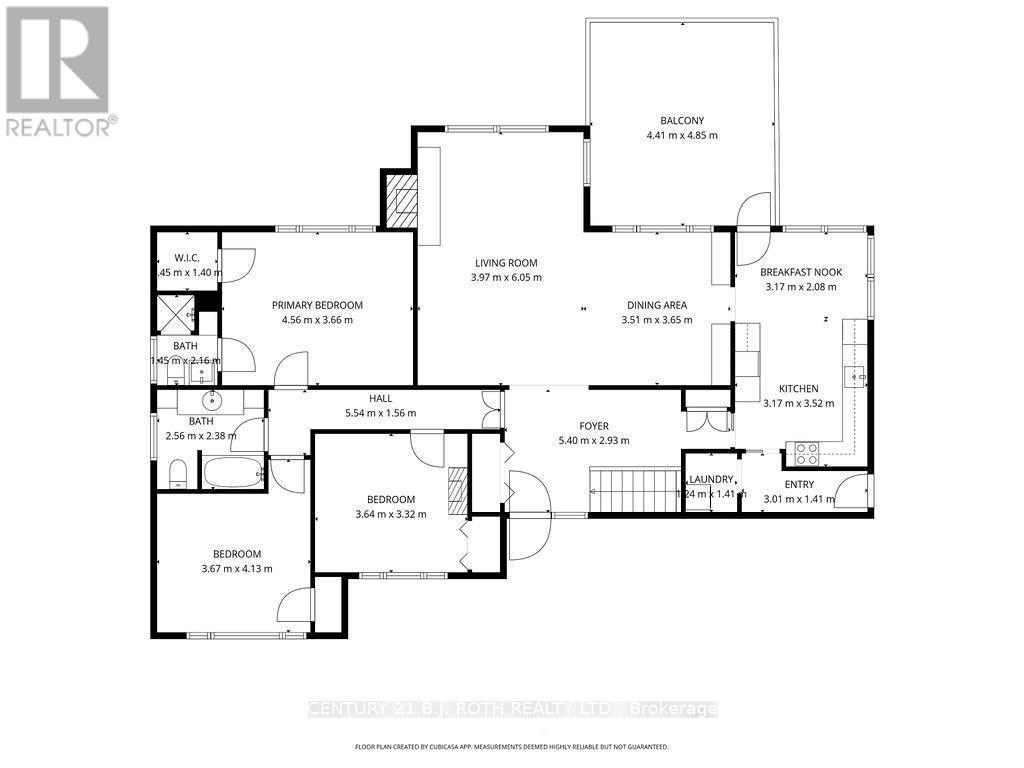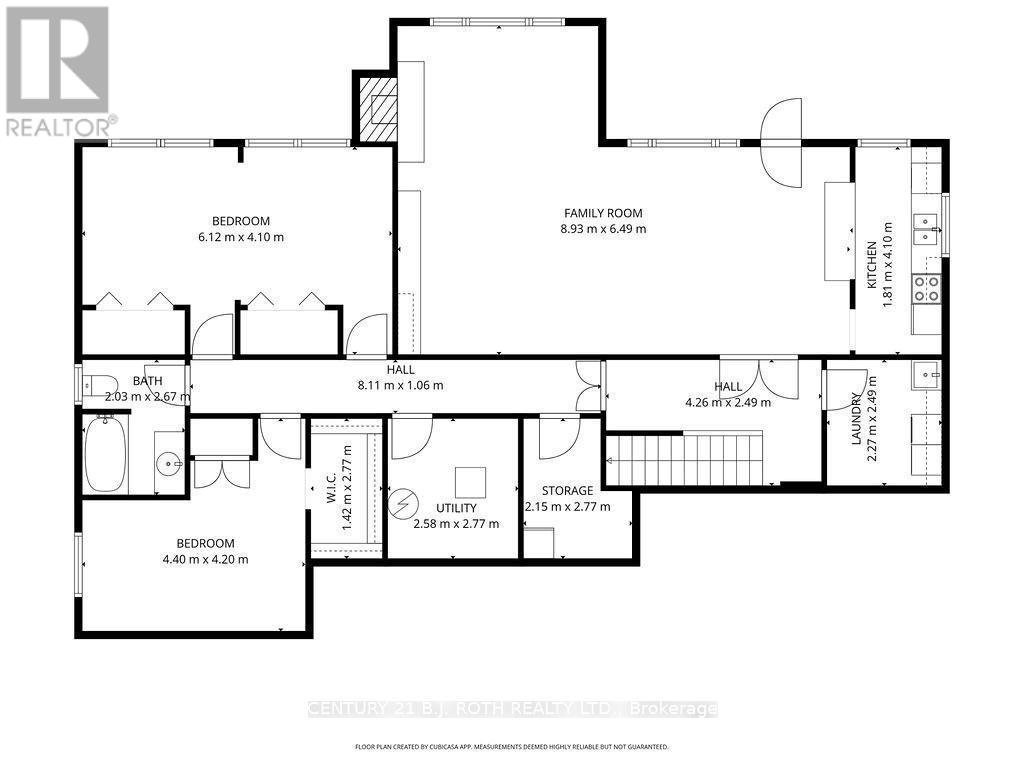25 Florida Crescent Toronto, Ontario M9M 1P4
$1,349,900
Ravine Lot! Walk-Out Bungalow with In-Law Suite! Welcome to this beautifully maintained ranch-style bungalow set on a 70x150 ft private lot backing onto the Humber River Ravine a rare find in the city! Surrounded by mature trees and nature, this home offers peaceful living just minutes to everything. The main level features 3 spacious bedrooms, 2 bathrooms, hardwood floors, large bright windows, and a wood-burning fireplace. The primary bedroom includes a 3-pc ensuite and walk-in closet. The walk-out basement boasts a 2-bedroom in-law suite complete with a full kitchen, 4-pc bath, high ceilings, large windows, a 2nd wood-burning fireplace and is climate controlled separately perfect for multi-generational living or rental potential. Enjoy a lush backyard with no neighbours behind, covered patio, inground sprinkler system, and large shed for extra storage with a wood burning sauna inside. Updated windows, shingles & furnace x2, 2 laundry rooms and ample parking add convenience. Prime location near Humber River walking/bike paths, community centre, schools, parks, golf, Weston UP Express, public transit, Highways 401 & 400, Pearson Airport, shops, and places of worship. A true must-see property in a highly desirable neighbourhood offering space, versatility, and a serene ravine setting! (id:60365)
Property Details
| MLS® Number | W12446565 |
| Property Type | Single Family |
| Community Name | Humbermede |
| Features | In-law Suite |
| ParkingSpaceTotal | 6 |
Building
| BathroomTotal | 3 |
| BedroomsAboveGround | 3 |
| BedroomsBelowGround | 2 |
| BedroomsTotal | 5 |
| Appliances | Garage Door Opener Remote(s), Water Heater |
| ArchitecturalStyle | Bungalow |
| BasementDevelopment | Finished |
| BasementType | N/a (finished) |
| ConstructionStyleAttachment | Detached |
| CoolingType | Central Air Conditioning |
| ExteriorFinish | Brick |
| FireplacePresent | Yes |
| FireplaceType | Woodstove |
| FoundationType | Block |
| HeatingFuel | Natural Gas |
| HeatingType | Forced Air |
| StoriesTotal | 1 |
| SizeInterior | 1500 - 2000 Sqft |
| Type | House |
| UtilityWater | Municipal Water |
Parking
| Attached Garage | |
| Garage |
Land
| Acreage | No |
| Sewer | Sanitary Sewer |
| SizeDepth | 150 Ft |
| SizeFrontage | 70 Ft |
| SizeIrregular | 70 X 150 Ft |
| SizeTotalText | 70 X 150 Ft |
| ZoningDescription | Res |
Rooms
| Level | Type | Length | Width | Dimensions |
|---|---|---|---|---|
| Basement | Bedroom 4 | 6.12 m | 4.09 m | 6.12 m x 4.09 m |
| Basement | Bedroom 5 | 4.39 m | 4.19 m | 4.39 m x 4.19 m |
| Basement | Laundry Room | 2.26 m | 2.49 m | 2.26 m x 2.49 m |
| Basement | Family Room | 8.94 m | 6.5 m | 8.94 m x 6.5 m |
| Basement | Kitchen | 1.8 m | 4.09 m | 1.8 m x 4.09 m |
| Main Level | Kitchen | 3.17 m | 3.53 m | 3.17 m x 3.53 m |
| Main Level | Eating Area | 3.17 m | 2.08 m | 3.17 m x 2.08 m |
| Main Level | Dining Room | 3.51 m | 3.66 m | 3.51 m x 3.66 m |
| Main Level | Living Room | 3.96 m | 6.05 m | 3.96 m x 6.05 m |
| Main Level | Primary Bedroom | 4.57 m | 3.66 m | 4.57 m x 3.66 m |
| Main Level | Bedroom 2 | 3.63 m | 3.33 m | 3.63 m x 3.33 m |
| Main Level | Bedroom 3 | 3.66 m | 4.14 m | 3.66 m x 4.14 m |
| Main Level | Laundry Room | 1.24 m | 1.4 m | 1.24 m x 1.4 m |
Utilities
| Cable | Available |
| Electricity | Installed |
| Sewer | Installed |
https://www.realtor.ca/real-estate/28955412/25-florida-crescent-toronto-humbermede-humbermede
Misty Greer
Salesperson
355 Bayfield Street, Unit 5, 106299 & 100088
Barrie, Ontario L4M 3C3

