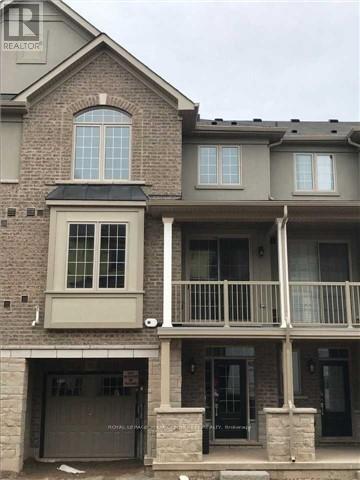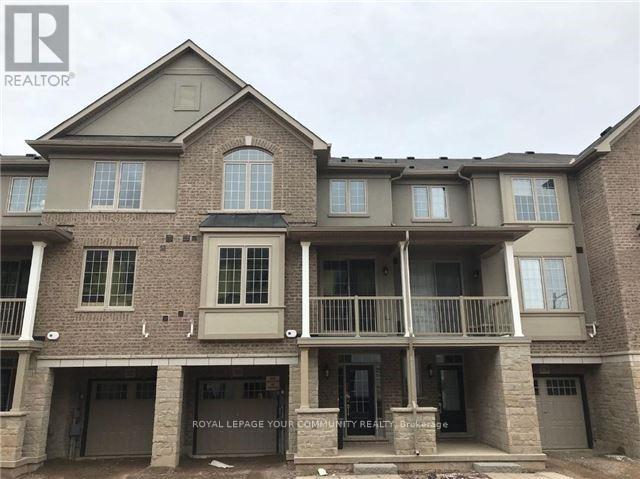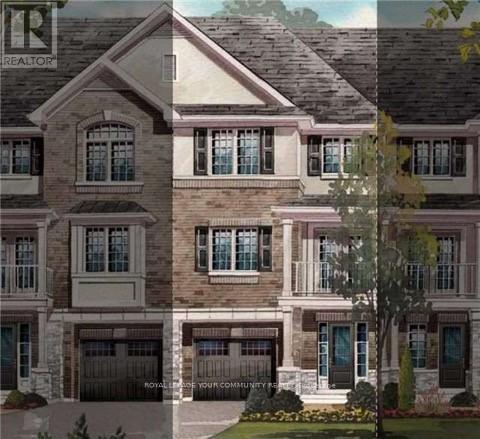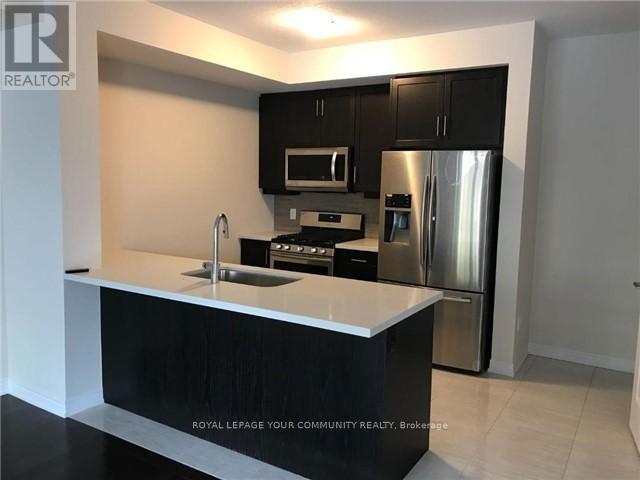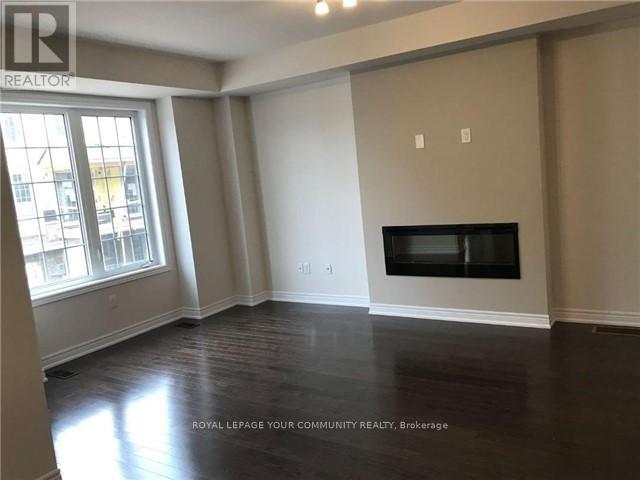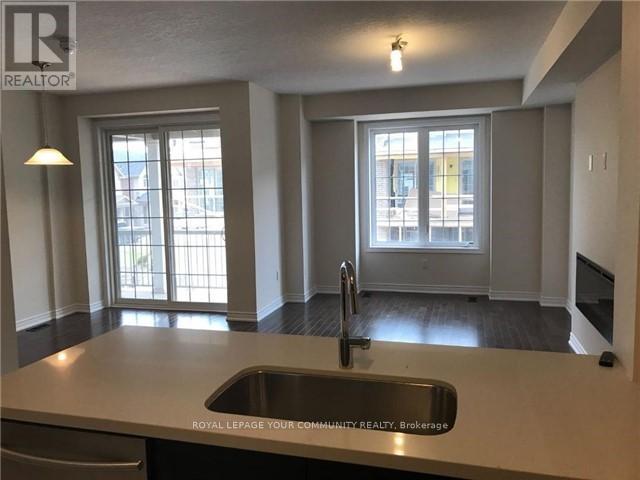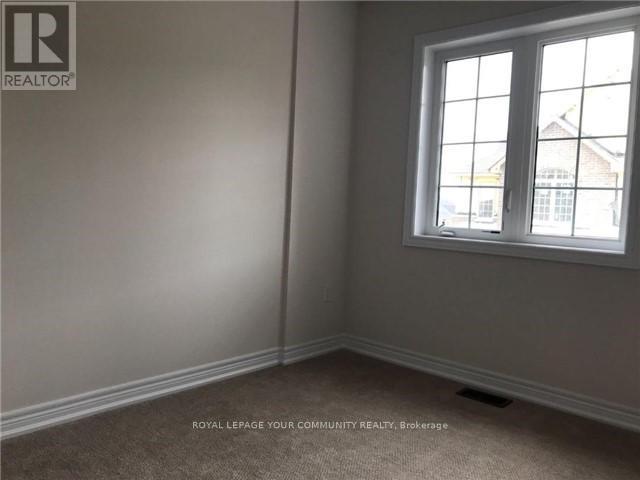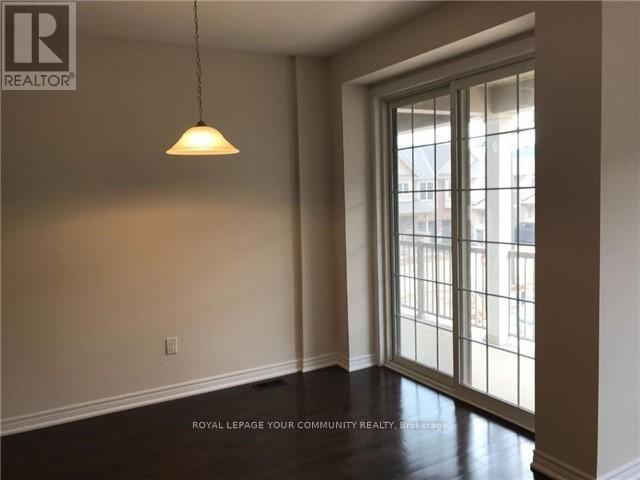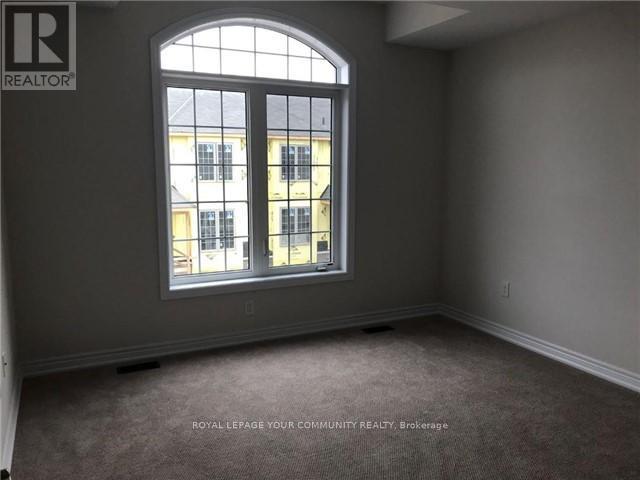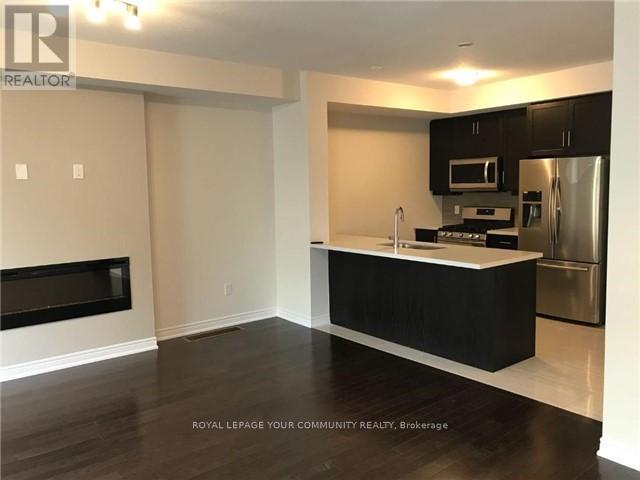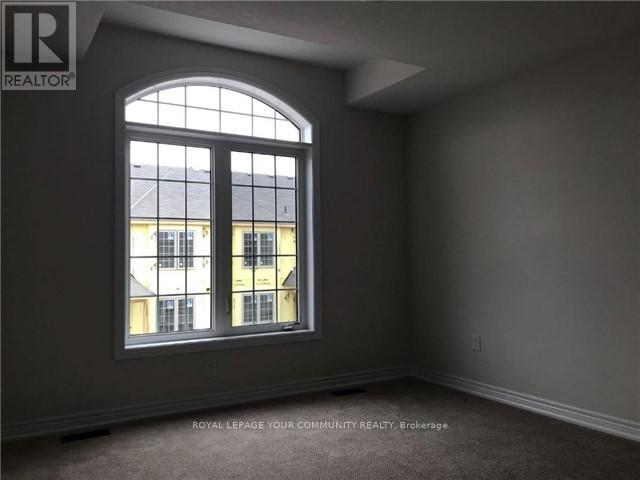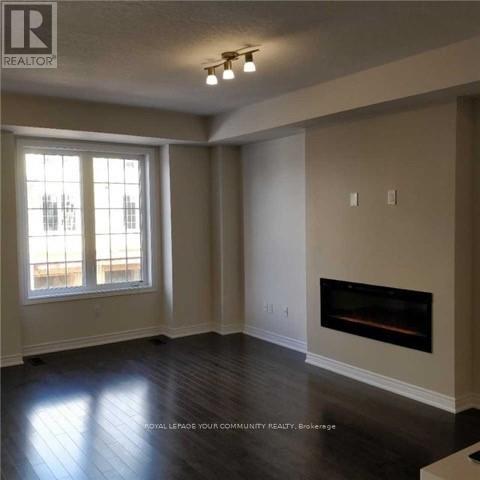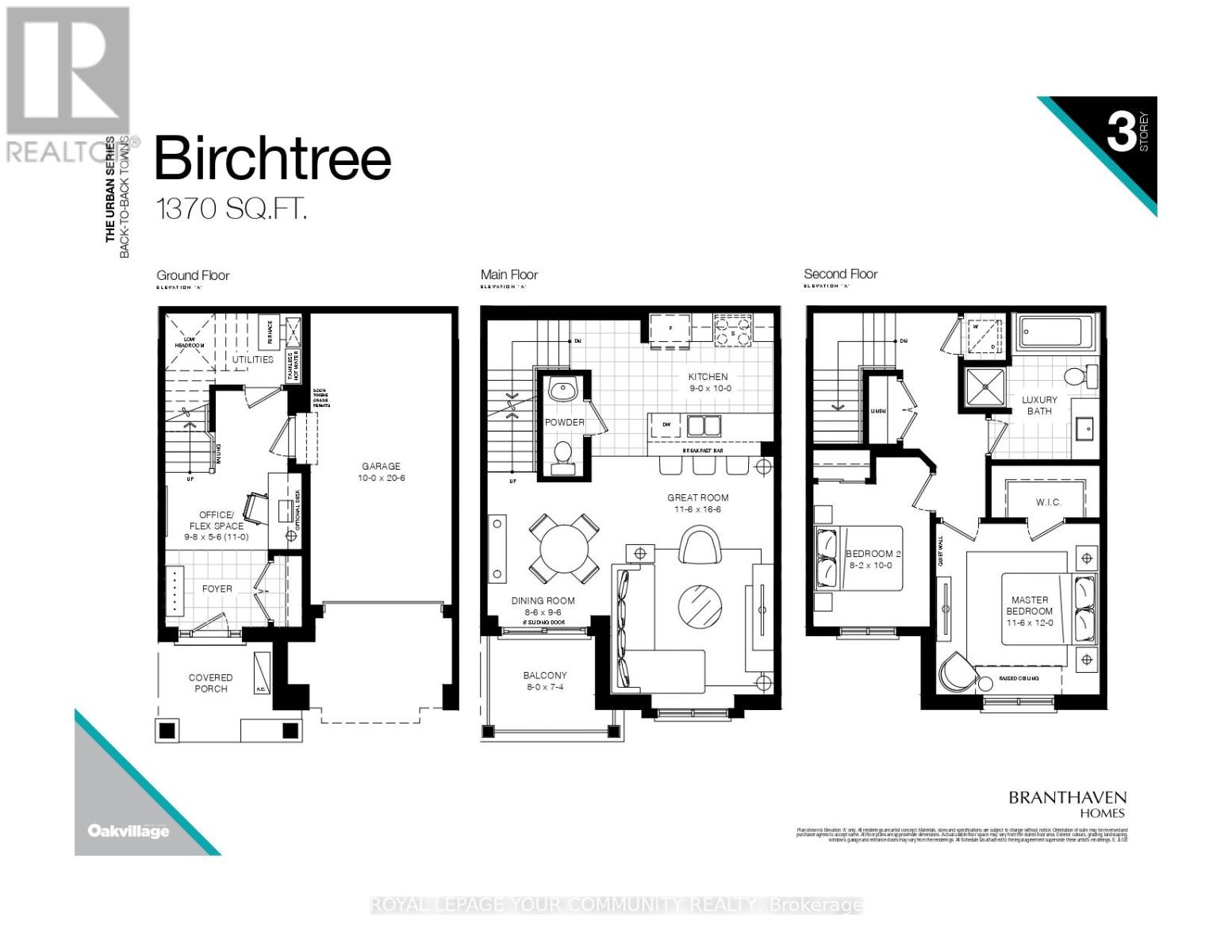380 Cranbrook Common Oakville, Ontario L6H 0P8
$3,150 Monthly
Beautiful & Modern 3-Storey Townhouse Available For Rent In Oakville. Features 9 ft ceilings, hardwood floors on the 1st floor and partial 2nd floor with carpet. Beautiful kitchen with stainless steel appliances, large living room with fireplace, dining area, and balcony with gas line for BBQ perfect for summer nights! The 3rd level offers two good-sized bedrooms and a large luxury 4-piece bathroom. Convenient access to the garage through the house. EXTRAS: Just a 10-minute drive to Oakville Place Shopping Mall, Downtown Oakville & GO Station. Close to highways QEW, 403 & 407. Surrounded by parks & nature trails. Guest parking approx. 50m from the house (id:60365)
Property Details
| MLS® Number | W12445781 |
| Property Type | Single Family |
| Community Name | 1010 - JM Joshua Meadows |
| AmenitiesNearBy | Golf Nearby, Hospital, Park, Public Transit, Schools |
| EquipmentType | Water Heater |
| ParkingSpaceTotal | 2 |
| RentalEquipmentType | Water Heater |
Building
| BathroomTotal | 2 |
| BedroomsAboveGround | 2 |
| BedroomsTotal | 2 |
| Age | 6 To 15 Years |
| Amenities | Fireplace(s) |
| Appliances | Dryer, Garage Door Opener, Microwave, Range, Washer, Refrigerator |
| ConstructionStyleAttachment | Attached |
| CoolingType | Central Air Conditioning |
| ExteriorFinish | Brick |
| FireplacePresent | Yes |
| FlooringType | Hardwood, Ceramic, Carpeted |
| HalfBathTotal | 1 |
| HeatingFuel | Natural Gas |
| HeatingType | Forced Air |
| StoriesTotal | 3 |
| SizeInterior | 1100 - 1500 Sqft |
| Type | Row / Townhouse |
| UtilityWater | Municipal Water |
Parking
| Garage |
Land
| Acreage | No |
| LandAmenities | Golf Nearby, Hospital, Park, Public Transit, Schools |
| Sewer | Sanitary Sewer |
| SizeDepth | 40 Ft ,7 In |
| SizeFrontage | 21 Ft |
| SizeIrregular | 21 X 40.6 Ft |
| SizeTotalText | 21 X 40.6 Ft |
Rooms
| Level | Type | Length | Width | Dimensions |
|---|---|---|---|---|
| Second Level | Living Room | 3.53 m | 5.05 m | 3.53 m x 5.05 m |
| Second Level | Dining Room | 2.62 m | 2.92 m | 2.62 m x 2.92 m |
| Second Level | Kitchen | 2.74 m | 3.48 m | 2.74 m x 3.48 m |
| Third Level | Primary Bedroom | 3.53 m | 3.65 m | 3.53 m x 3.65 m |
| Third Level | Bedroom 2 | 2.49 m | 3.04 m | 2.49 m x 3.04 m |
Bessie Correa
Salesperson
14799 Yonge Street, 100408
Aurora, Ontario L4G 1N1

