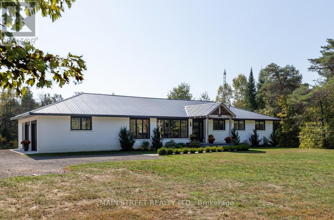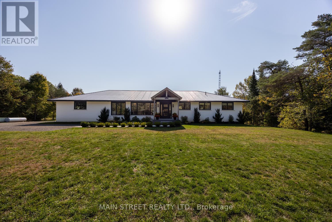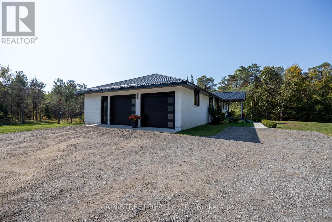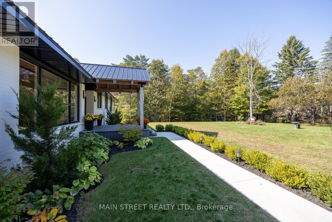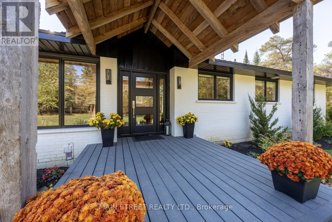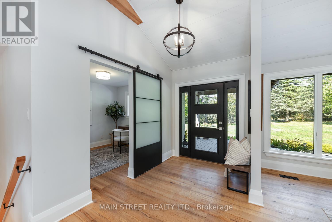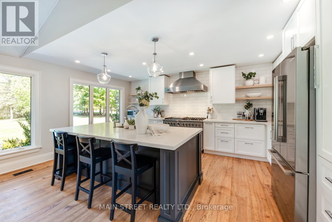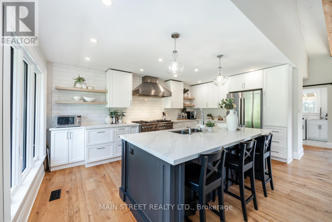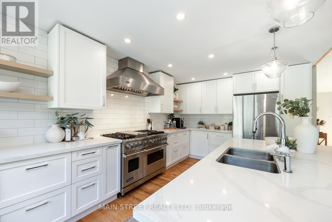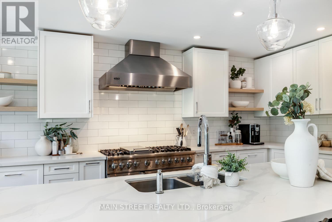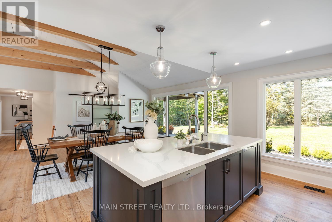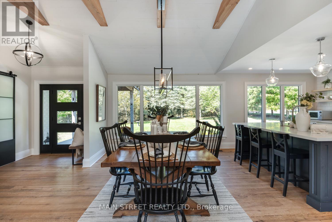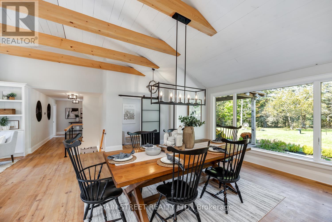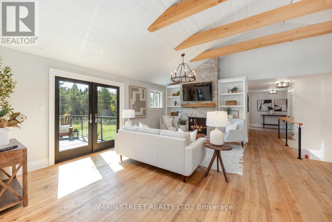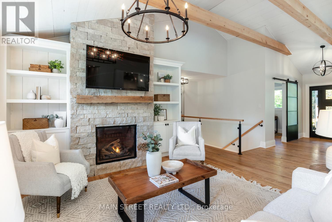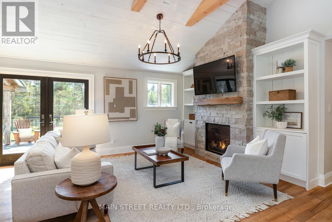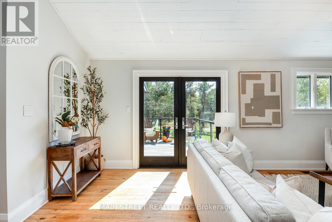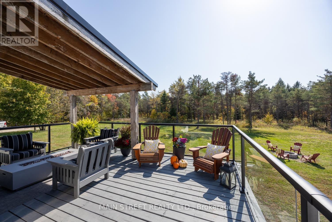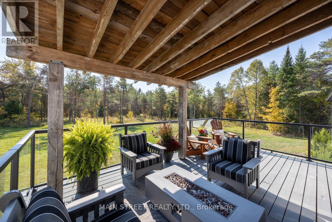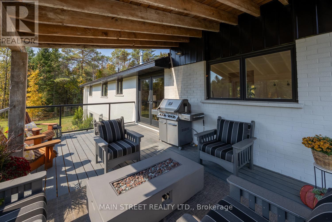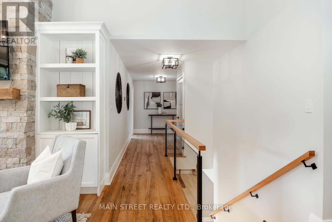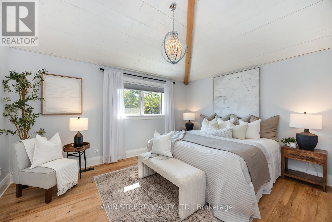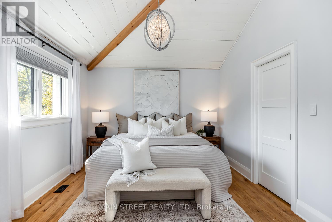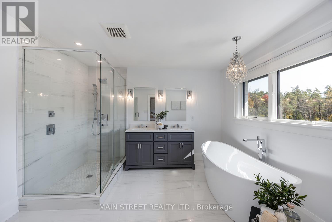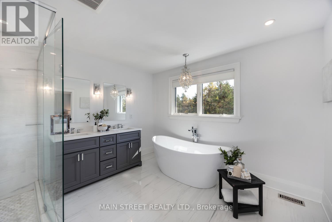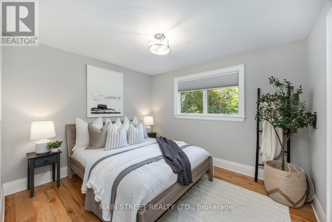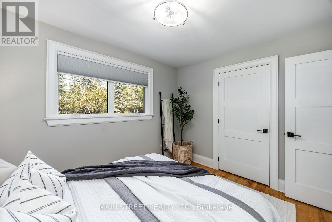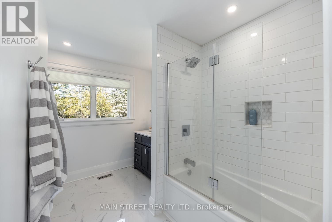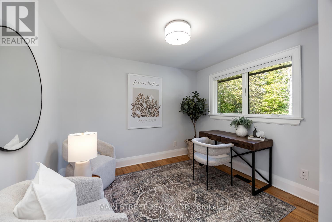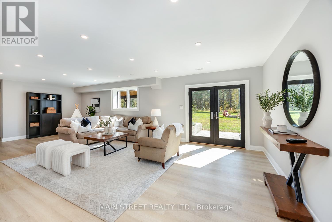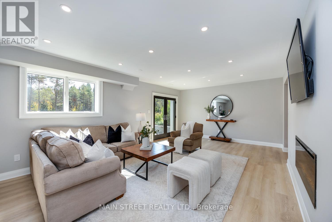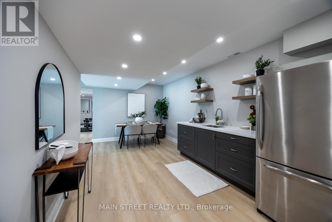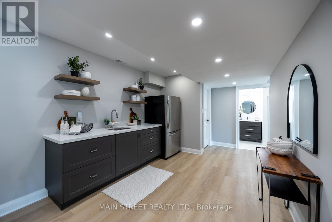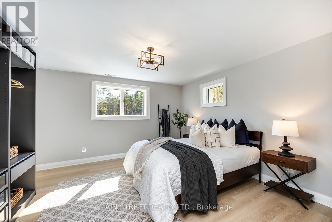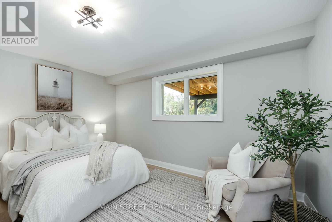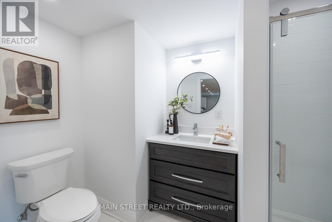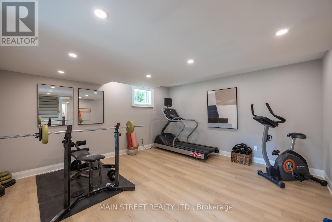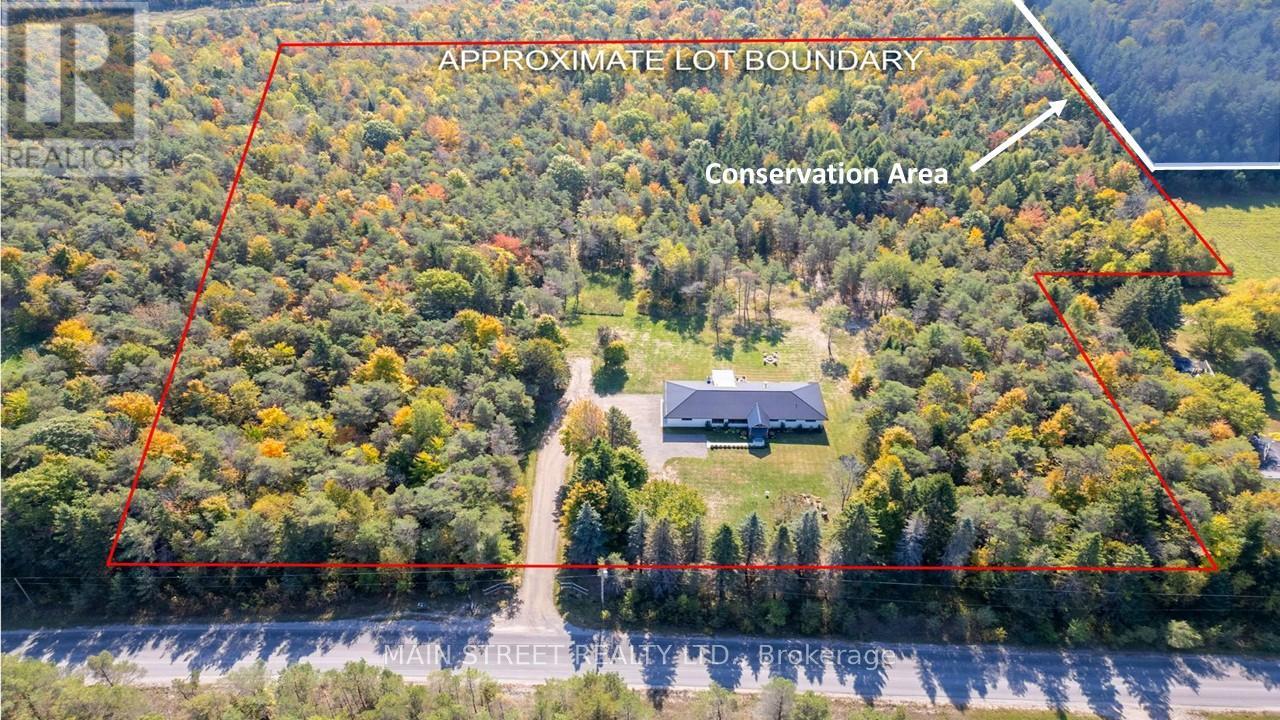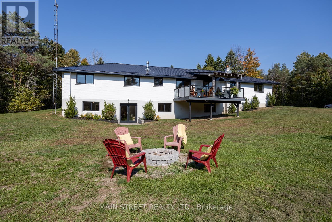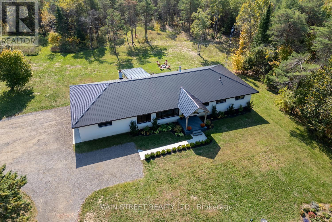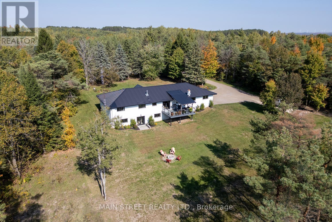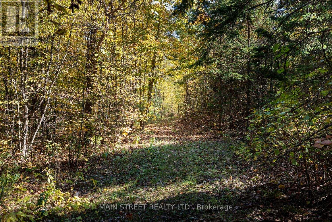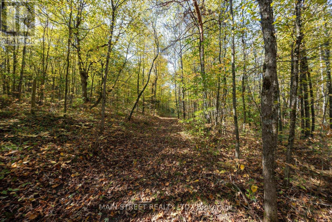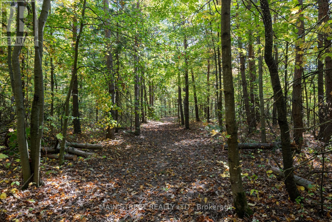4730 Devitts Road Scugog, Ontario L0B 1B0
$1,798,000
This beautifully renovated home sits on over 11 acres of mature forest - truly an oasis for those looking for privacy and serenity! The open concept home features a chef's kitchen complete with a large center island, stone countertops and high end appliances. Massive windows connect you to the outdoors and flood the main living area with natural light. The primary bedroom features a cathedral ceiling and a 5 piece spa-like ensuite bath complete with a deep soaker tub. The lower level has large windows, high ceilings and a walk out to the back yard - perfect for extended family living or, with some minor tweaks, an entirely separate in-law suite! An oversized and insulated garage with direct access to the home completes the package! The property is a mix of low maintenance landscaping and natural areas with walking trails, a variety of mature trees and is directly adjacent to hundreds of acres of conservation land, including the Durham East Cross Forest. Only minutes to the village of Blackstock, 15 minutes to the lakefront town of Port Perry, the 407 and 20 minutes to Bowmanville.. (id:60365)
Property Details
| MLS® Number | E12445909 |
| Property Type | Single Family |
| Community Name | Rural Scugog |
| EquipmentType | Propane Tank |
| ParkingSpaceTotal | 12 |
| RentalEquipmentType | Propane Tank |
Building
| BathroomTotal | 4 |
| BedroomsAboveGround | 3 |
| BedroomsBelowGround | 2 |
| BedroomsTotal | 5 |
| Amenities | Fireplace(s) |
| Appliances | All, Dryer, Water Heater, Washer |
| ArchitecturalStyle | Bungalow |
| BasementDevelopment | Finished |
| BasementFeatures | Separate Entrance, Walk Out |
| BasementType | N/a (finished) |
| ConstructionStyleAttachment | Detached |
| CoolingType | Central Air Conditioning |
| ExteriorFinish | Brick |
| FireplacePresent | Yes |
| FlooringType | Hardwood |
| FoundationType | Block |
| HalfBathTotal | 1 |
| HeatingFuel | Propane |
| HeatingType | Forced Air |
| StoriesTotal | 1 |
| SizeInterior | 2000 - 2500 Sqft |
| Type | House |
| UtilityWater | Drilled Well |
Parking
| Attached Garage | |
| Garage |
Land
| Acreage | No |
| Sewer | Septic System |
| SizeDepth | 760 Ft ,3 In |
| SizeFrontage | 585 Ft ,2 In |
| SizeIrregular | 585.2 X 760.3 Ft |
| SizeTotalText | 585.2 X 760.3 Ft |
Rooms
| Level | Type | Length | Width | Dimensions |
|---|---|---|---|---|
| Lower Level | Exercise Room | 4.7 m | 4.4 m | 4.7 m x 4.4 m |
| Lower Level | Living Room | 4.4 m | 8.8 m | 4.4 m x 8.8 m |
| Lower Level | Kitchen | 3 m | 5.5 m | 3 m x 5.5 m |
| Lower Level | Bedroom 4 | 4 m | 4.4 m | 4 m x 4.4 m |
| Lower Level | Bedroom 5 | 4.2 m | 4.4 m | 4.2 m x 4.4 m |
| Main Level | Kitchen | 5.3 m | 3.2 m | 5.3 m x 3.2 m |
| Main Level | Dining Room | 5.3 m | 3.5 m | 5.3 m x 3.5 m |
| Main Level | Living Room | 3.6 m | 6.2 m | 3.6 m x 6.2 m |
| Main Level | Primary Bedroom | 3.5 m | 4.5 m | 3.5 m x 4.5 m |
| Main Level | Bedroom 2 | 3 m | 3.6 m | 3 m x 3.6 m |
| Main Level | Office | 3.3 m | 2.9 m | 3.3 m x 2.9 m |
https://www.realtor.ca/real-estate/28953890/4730-devitts-road-scugog-rural-scugog
Paul Yetman
Salesperson
24 Toronto St N #3
Uxbridge, Ontario L9P 1E6

