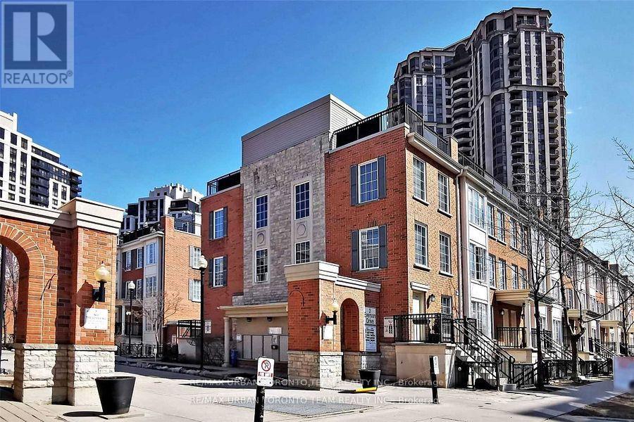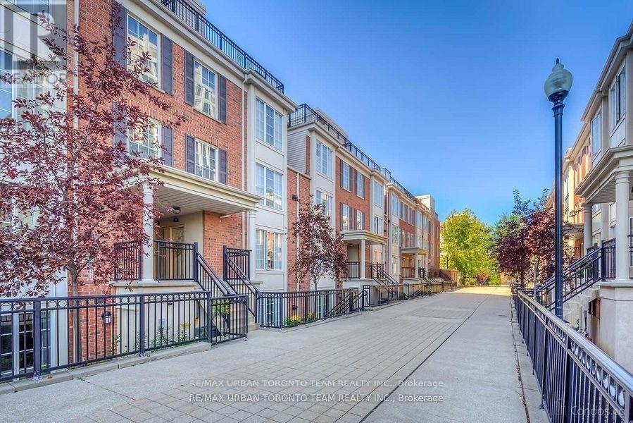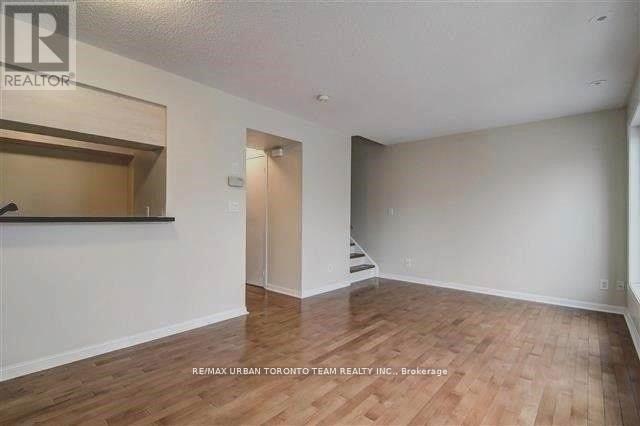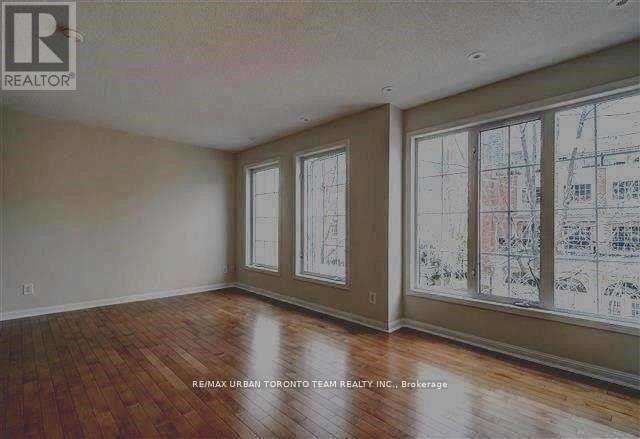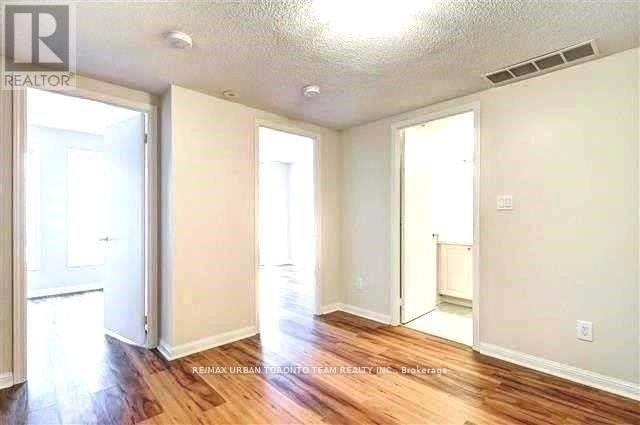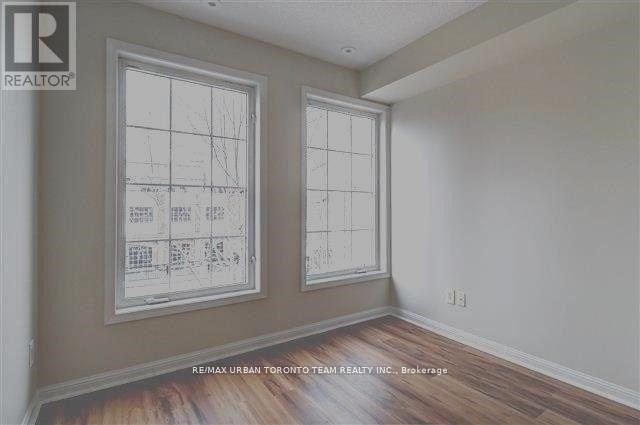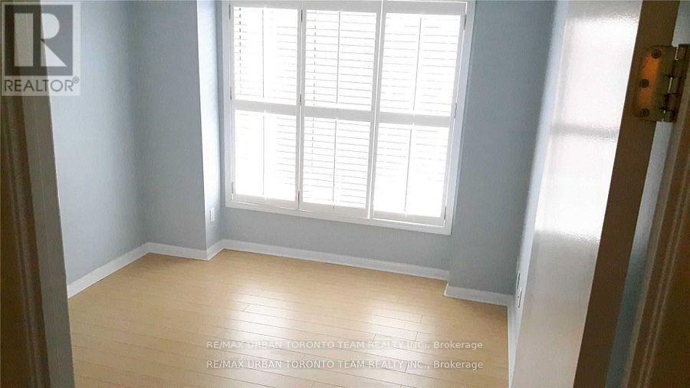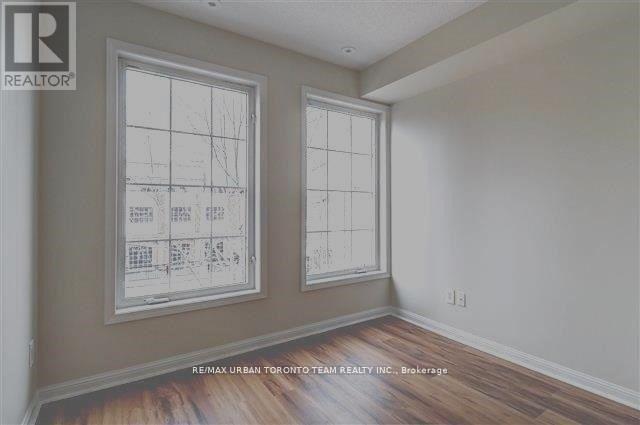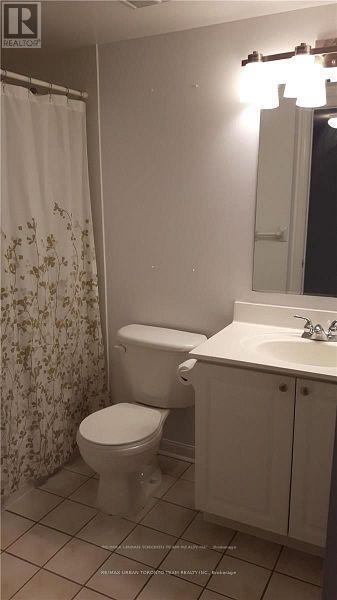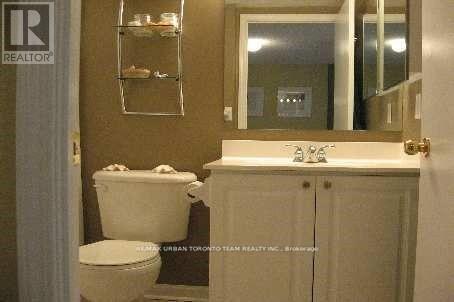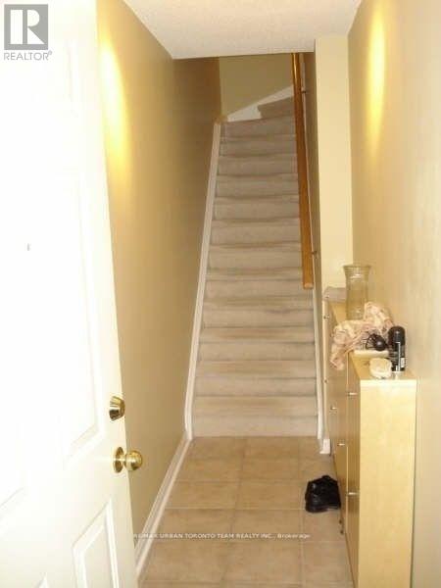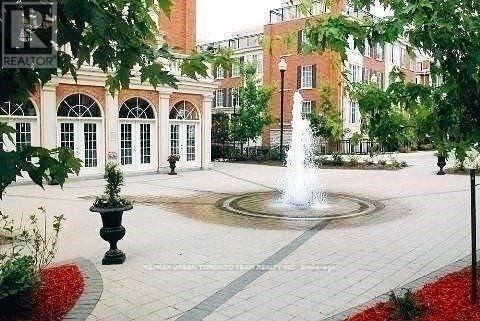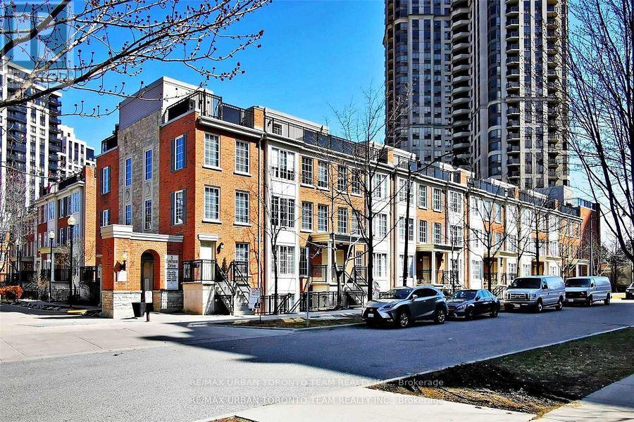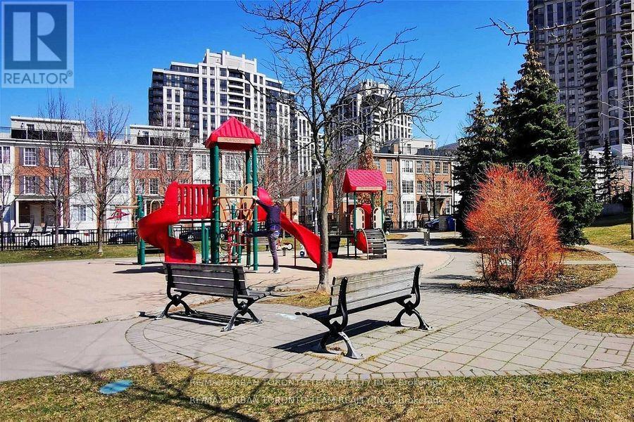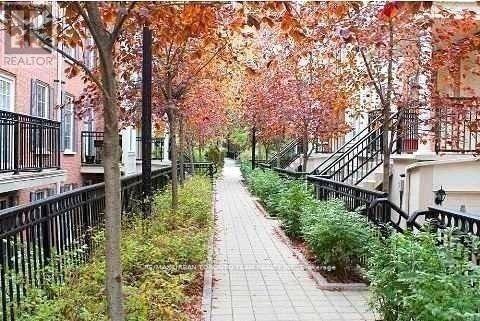352 - 3 Everson Drive Toronto, Ontario M2N 7C2
3 Bedroom
2 Bathroom
1000 - 1199 sqft
Central Air Conditioning
Forced Air
$3,350 Monthly
Available November 1st - 2 Bedrm + Den Apprx 1200Sf! One Of The Largest Units In The Complex, With An Amazing 300+ Sqft Rooftop Terrace! This 3 Flr Condo Townhouse In Prime North York Area, Is Close To Community Park. Walking Distance To Yonge & Sheppard & Sheppard Subway Lines, Restaurants, Hwy 401, Theatre, Nightlife And More. Private, Large And Lovely Rooftop Terrace For Bbq And Entertainment. Upgrade Stainless Steel Kitchen Appliances And Laminate On 2nd Floor. 1 Parking included (id:60365)
Property Details
| MLS® Number | C12445636 |
| Property Type | Single Family |
| Community Name | Willowdale East |
| AmenitiesNearBy | Park, Public Transit |
| CommunityFeatures | Pet Restrictions |
| Features | Cul-de-sac |
| ParkingSpaceTotal | 1 |
| ViewType | View |
Building
| BathroomTotal | 2 |
| BedroomsAboveGround | 2 |
| BedroomsBelowGround | 1 |
| BedroomsTotal | 3 |
| Amenities | Party Room, Visitor Parking |
| CoolingType | Central Air Conditioning |
| ExteriorFinish | Brick |
| FlooringType | Laminate, Ceramic |
| HalfBathTotal | 1 |
| HeatingFuel | Natural Gas |
| HeatingType | Forced Air |
| SizeInterior | 1000 - 1199 Sqft |
| Type | Row / Townhouse |
Parking
| Underground | |
| Garage |
Land
| Acreage | No |
| LandAmenities | Park, Public Transit |
Rooms
| Level | Type | Length | Width | Dimensions |
|---|---|---|---|---|
| Second Level | Primary Bedroom | 3.8 m | 3.2 m | 3.8 m x 3.2 m |
| Second Level | Bedroom 2 | 3.2 m | 3 m | 3.2 m x 3 m |
| Second Level | Den | 3.6 m | 3.2 m | 3.6 m x 3.2 m |
| Third Level | Other | 6.8 m | 6.1 m | 6.8 m x 6.1 m |
| Main Level | Living Room | 6 m | 3.9 m | 6 m x 3.9 m |
| Main Level | Dining Room | 6 m | 3.9 m | 6 m x 3.9 m |
| Main Level | Kitchen | 3.5 m | 2.7 m | 3.5 m x 2.7 m |
Andrew Van Buskirk
Salesperson
RE/MAX Urban Toronto Team Realty Inc.
502 King Street East
Toronto, Ontario M5A 1M1
502 King Street East
Toronto, Ontario M5A 1M1

