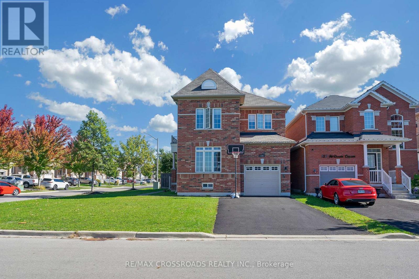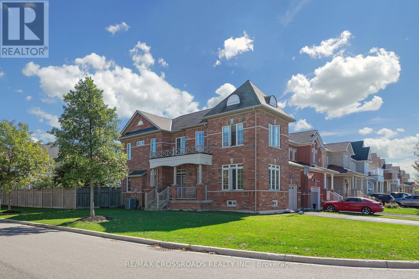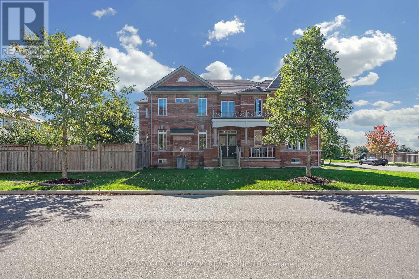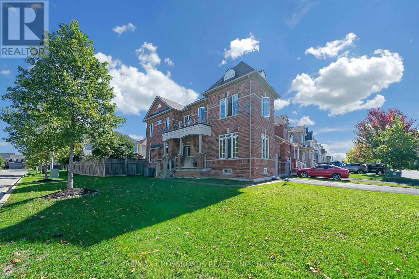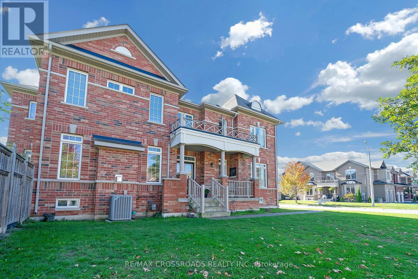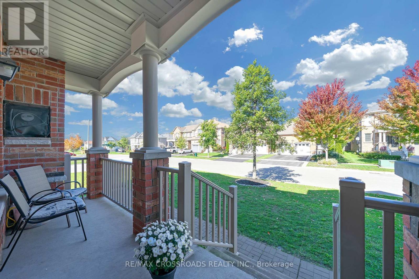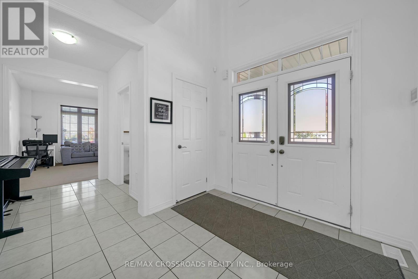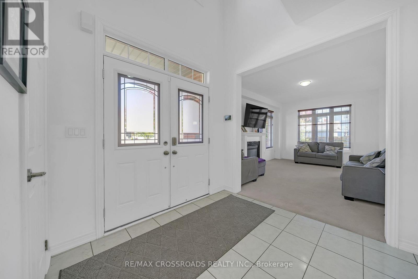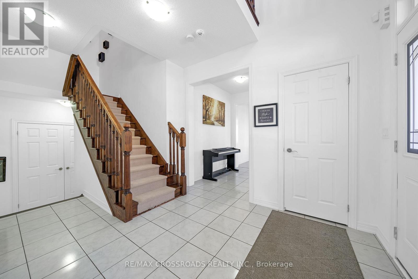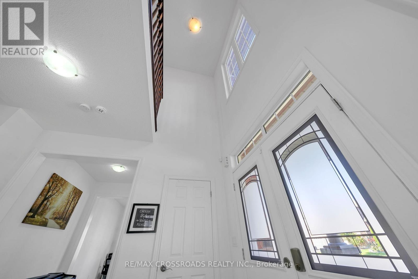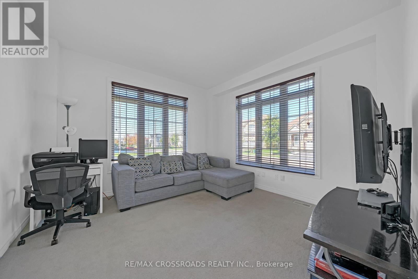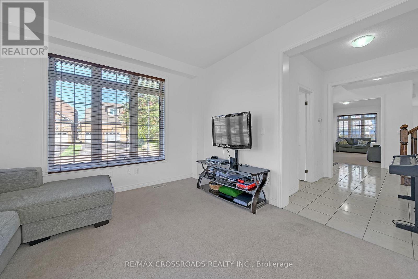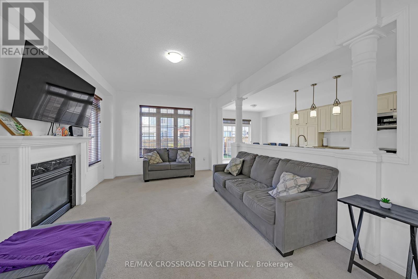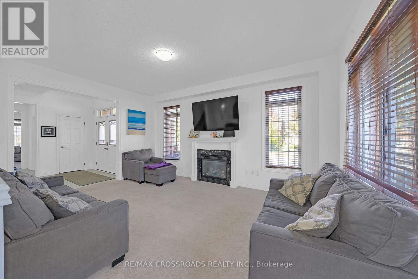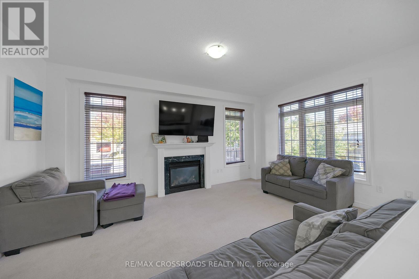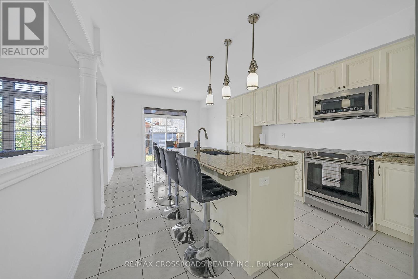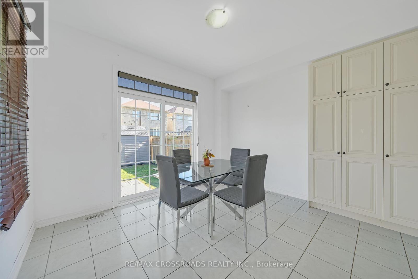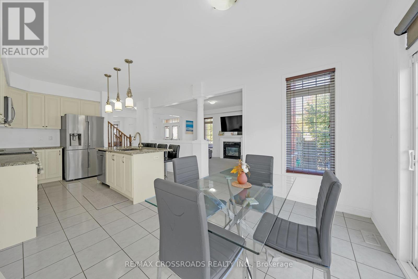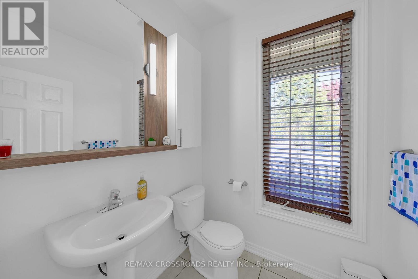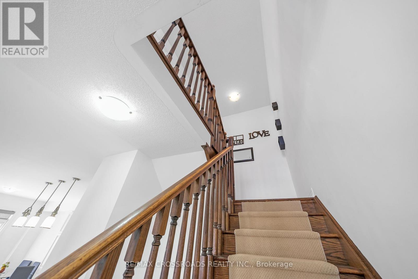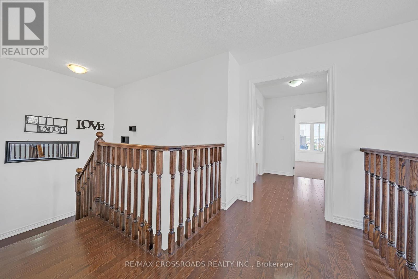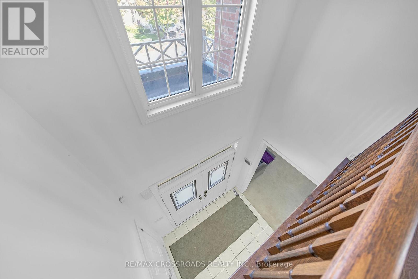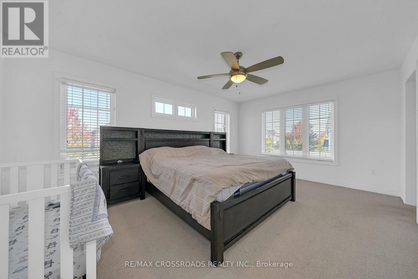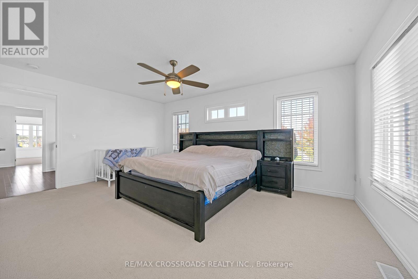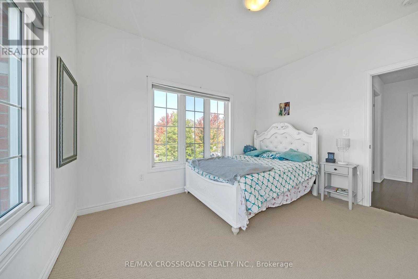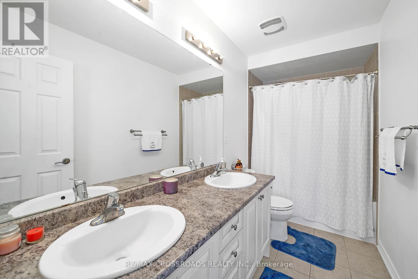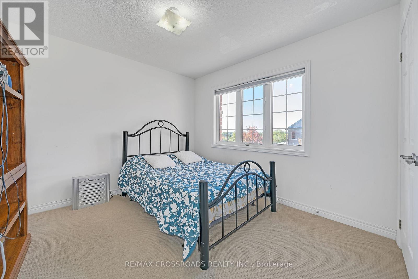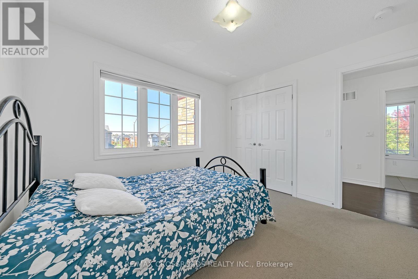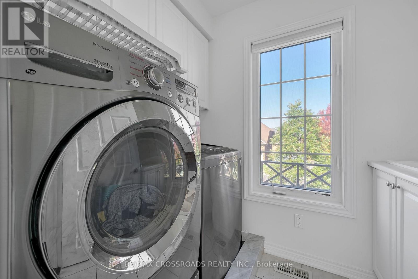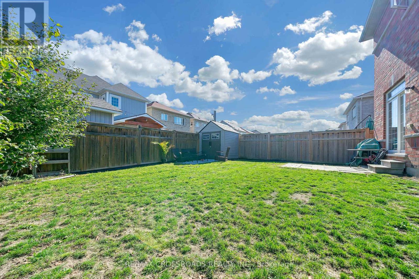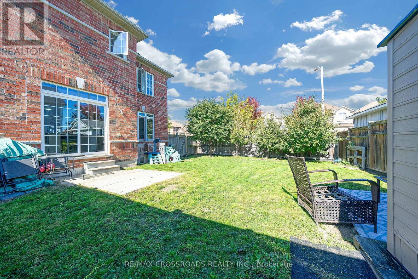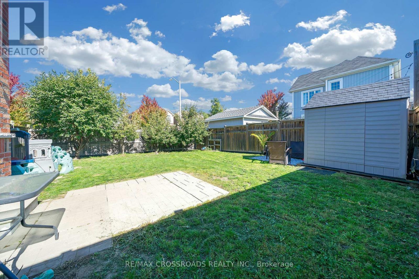156 Mcdonald Crescent Clarington, Ontario L1B 0C9
4 Bedroom
3 Bathroom
2000 - 2500 sqft
Fireplace
Central Air Conditioning
Forced Air
$929,000
Fabulous 4 Bedroom Home In Newer Subdivision In Newcastle. Minutes To Town Centre And 401. Tiled Foyer. Gracious Principle Rooms. Hardwood Dream Kitchen..Large Island, Pot Drawers, Lazy Susan, Double Deep Blanco Sink. A Delight For The Gourmet Cook.Main Floor Family Rm/Dnr. Master Has Walk In Closet + A Separate His/Hers Closet.Ensuite With Separate Shower And Soaker Tub. 3 More Bedrooms Well Spaced And Laundry Room On The Upper Floor. Fabulous!! (id:60365)
Property Details
| MLS® Number | E12445687 |
| Property Type | Single Family |
| Community Name | Newcastle |
| EquipmentType | Water Heater |
| Features | Irregular Lot Size |
| ParkingSpaceTotal | 3 |
| RentalEquipmentType | Water Heater |
| Structure | Shed |
Building
| BathroomTotal | 3 |
| BedroomsAboveGround | 4 |
| BedroomsTotal | 4 |
| Age | 6 To 15 Years |
| Appliances | Dryer, Washer |
| BasementDevelopment | Unfinished |
| BasementType | N/a (unfinished) |
| ConstructionStyleAttachment | Detached |
| CoolingType | Central Air Conditioning |
| ExteriorFinish | Brick |
| FireplacePresent | Yes |
| FlooringType | Carpeted, Ceramic, Tile |
| FoundationType | Concrete |
| HalfBathTotal | 1 |
| HeatingFuel | Natural Gas |
| HeatingType | Forced Air |
| StoriesTotal | 2 |
| SizeInterior | 2000 - 2500 Sqft |
| Type | House |
| UtilityWater | Municipal Water |
Parking
| Attached Garage | |
| Garage |
Land
| Acreage | No |
| FenceType | Fenced Yard |
| Sewer | Sanitary Sewer |
| SizeFrontage | 50 Ft ,4 In |
| SizeIrregular | 50.4 Ft ; Irregular Corner Lot |
| SizeTotalText | 50.4 Ft ; Irregular Corner Lot |
Rooms
| Level | Type | Length | Width | Dimensions |
|---|---|---|---|---|
| Second Level | Primary Bedroom | 5.27 m | 3.72 m | 5.27 m x 3.72 m |
| Second Level | Bedroom 2 | 2.8 m | 2.8 m | 2.8 m x 2.8 m |
| Second Level | Bedroom 3 | 3.77 m | 3.04 m | 3.77 m x 3.04 m |
| Second Level | Bedroom 4 | 3.35 m | 3.1 m | 3.35 m x 3.1 m |
| Second Level | Laundry Room | 2.5 m | 3.6 m | 2.5 m x 3.6 m |
| Main Level | Family Room | 5.18 m | 3.6 m | 5.18 m x 3.6 m |
| Main Level | Kitchen | 6.4 m | 3.71 m | 6.4 m x 3.71 m |
| Main Level | Living Room | 3.75 m | 3.66 m | 3.75 m x 3.66 m |
| Main Level | Eating Area | 6.4 m | 3.71 m | 6.4 m x 3.71 m |
Utilities
| Cable | Installed |
| Electricity | Available |
https://www.realtor.ca/real-estate/28953512/156-mcdonald-crescent-clarington-newcastle-newcastle
Marcus Chevli
Salesperson
RE/MAX Crossroads Realty Inc.
312 - 305 Milner Avenue
Toronto, Ontario M1B 3V4
312 - 305 Milner Avenue
Toronto, Ontario M1B 3V4

