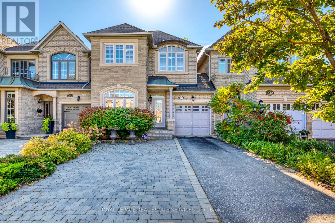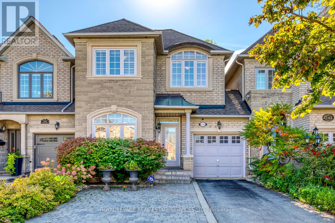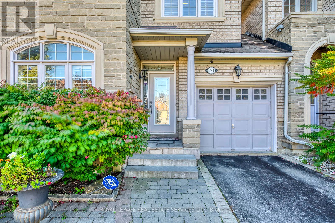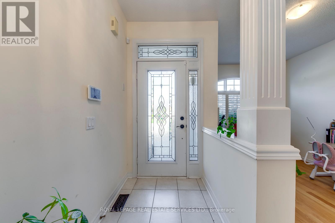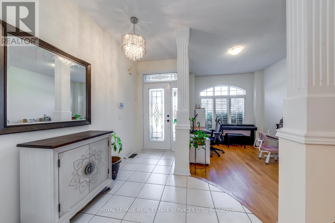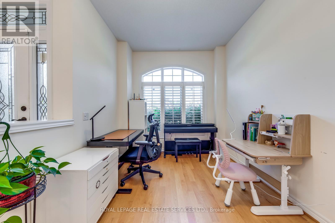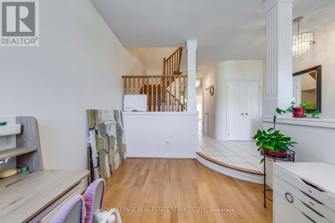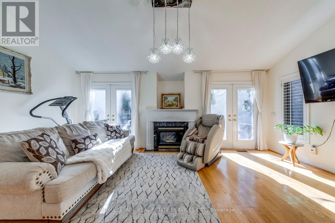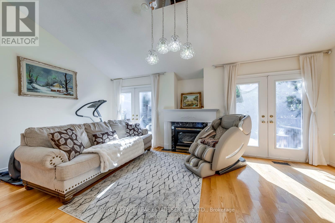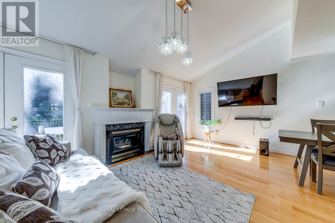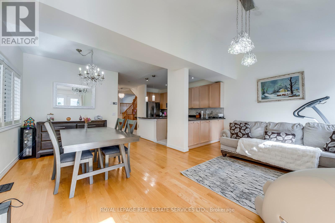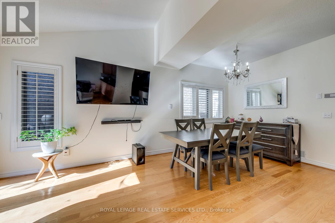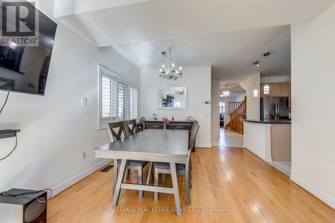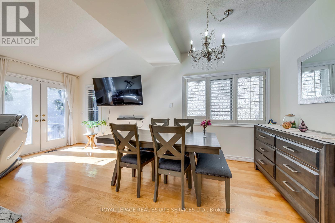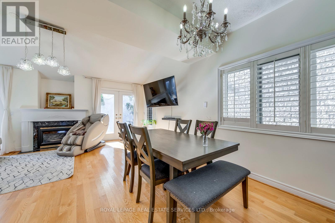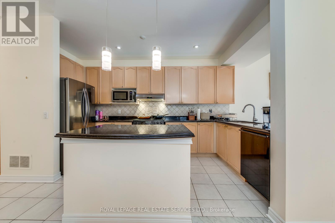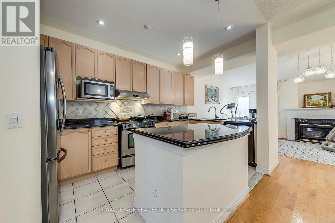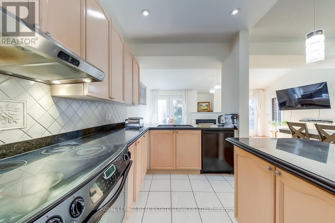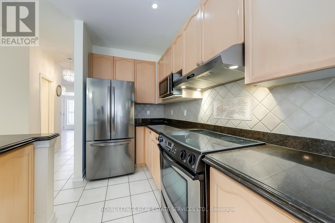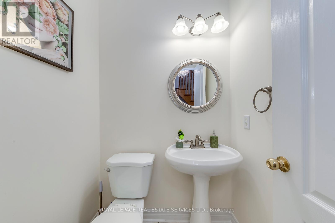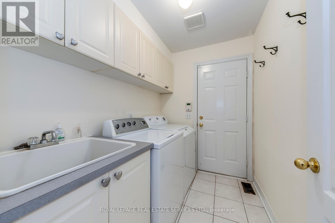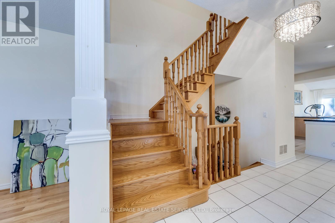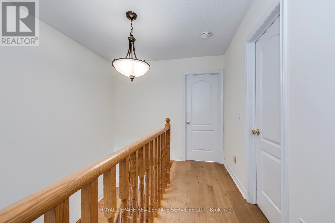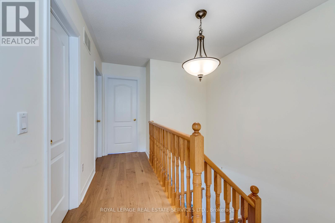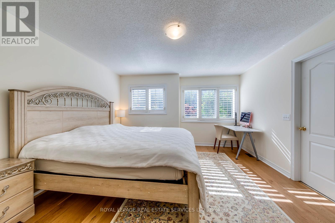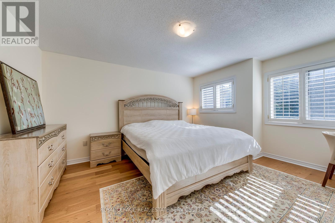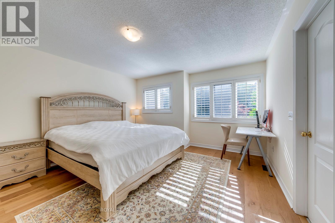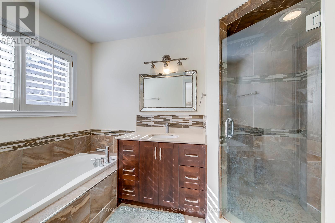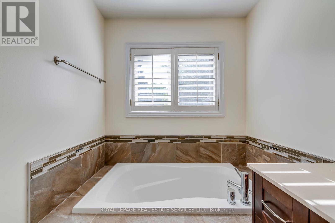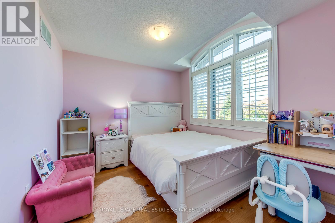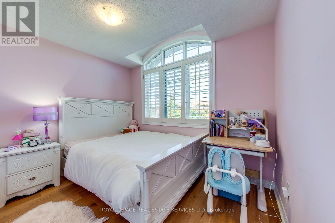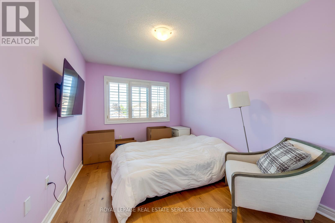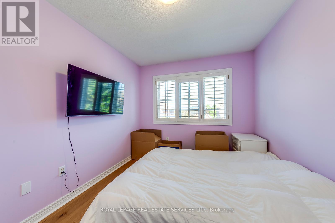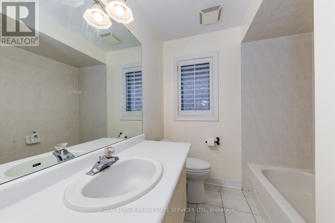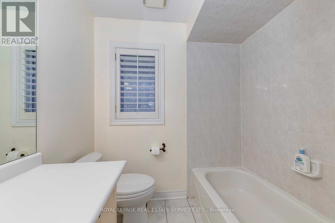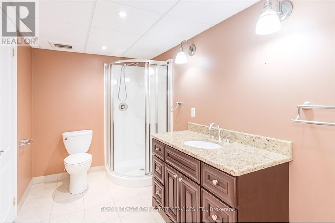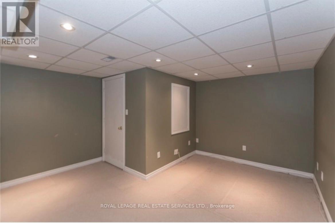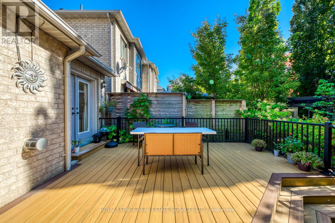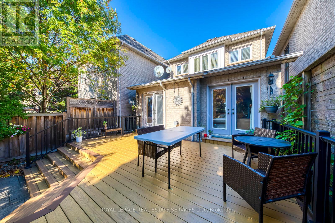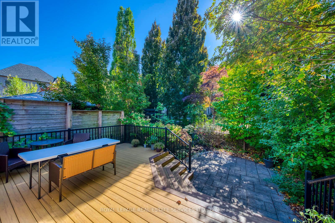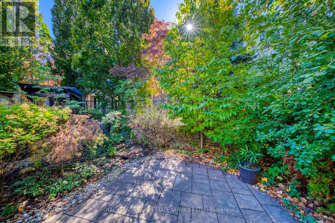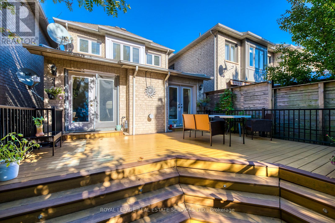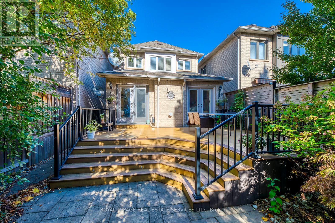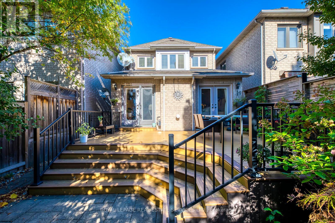1544 Bayshire Drive Oakville, Ontario L6H 6L7
$3,980 Monthly
Rarely Offered Executive Townhouse for Lease in Joshua Creek Welcome to this elegant 3-bedroom executive townhouse, perfectly situated in the prestigious Joshua Creek community. Beautifully landscaped and meticulously maintained, this home showcases an entertainers backyard with a spacious deck, ideal for gatherings and outdoor living. The inviting living room features soaring cathedral ceilings, hardwood floors, and a cozy fireplace. The open-concept kitchen with granite countertops and stainless steel appliances, creating the perfect space for both everyday living and entertaining. Upstairs, youll find three spacious bedrooms and two full bathrooms. The finished basement offers a large recreation room, an additional bedroom, and a 3-piece bath providing comfort and versatility for family and guests alike.Conveniently located just minutes from top-rated schools, shopping, Lake Ontario, Oakville GO, and major highways including the QEW and 403. (id:60365)
Property Details
| MLS® Number | W12445607 |
| Property Type | Single Family |
| Community Name | 1009 - JC Joshua Creek |
| ParkingSpaceTotal | 3 |
Building
| BathroomTotal | 4 |
| BedroomsAboveGround | 3 |
| BedroomsBelowGround | 1 |
| BedroomsTotal | 4 |
| Appliances | Dryer, Microwave, Hood Fan, Stove, Washer, Refrigerator |
| BasementDevelopment | Finished |
| BasementType | N/a (finished) |
| ConstructionStyleAttachment | Attached |
| CoolingType | Central Air Conditioning |
| ExteriorFinish | Brick |
| FireplacePresent | Yes |
| FoundationType | Poured Concrete |
| HalfBathTotal | 1 |
| HeatingFuel | Natural Gas |
| HeatingType | Forced Air |
| StoriesTotal | 2 |
| SizeInterior | 1500 - 2000 Sqft |
| Type | Row / Townhouse |
| UtilityWater | Municipal Water |
Parking
| Garage |
Land
| Acreage | No |
| Sewer | Sanitary Sewer |
Rooms
| Level | Type | Length | Width | Dimensions |
|---|---|---|---|---|
| Second Level | Primary Bedroom | 4.67 m | 4.06 m | 4.67 m x 4.06 m |
| Second Level | Bedroom 2 | 3.3 m | 2.95 m | 3.3 m x 2.95 m |
| Second Level | Bedroom 3 | 3.8 m | 2.77 m | 3.8 m x 2.77 m |
| Lower Level | Bedroom 4 | 4.24 m | 4.07 m | 4.24 m x 4.07 m |
| Lower Level | Recreational, Games Room | 8.11 m | 5.95 m | 8.11 m x 5.95 m |
| Main Level | Living Room | 6.07 m | 3.97 m | 6.07 m x 3.97 m |
| Main Level | Dining Room | 3.55 m | 3.38 m | 3.55 m x 3.38 m |
| Main Level | Kitchen | 4.96 m | 3.59 m | 4.96 m x 3.59 m |
| Main Level | Family Room | 4.22 m | 2.75 m | 4.22 m x 2.75 m |
Li Liu
Salesperson
251 North Service Rd #102
Oakville, Ontario L6M 3E7

