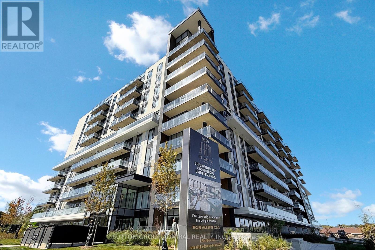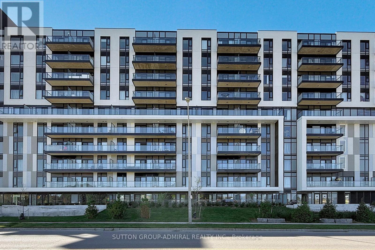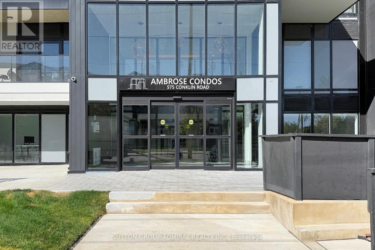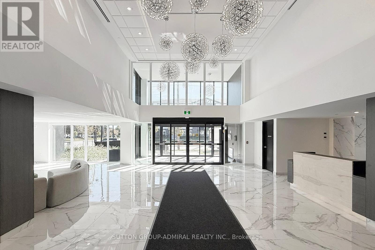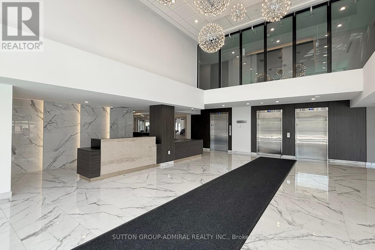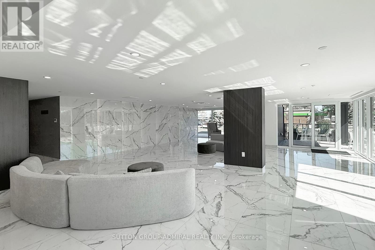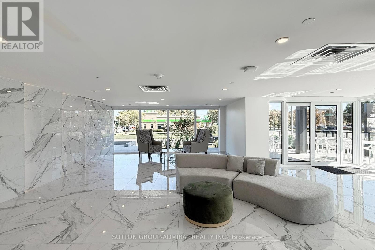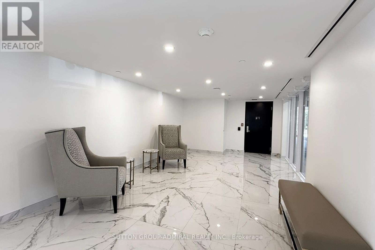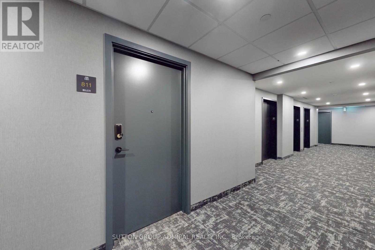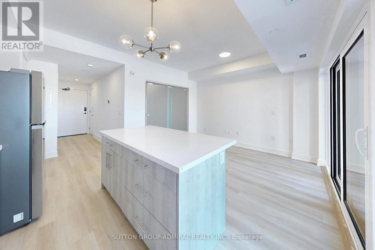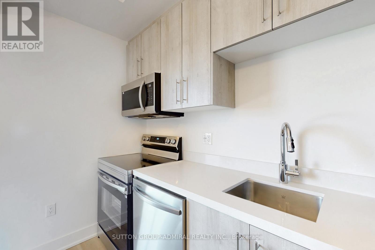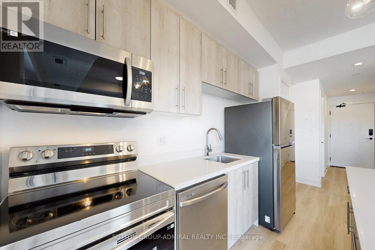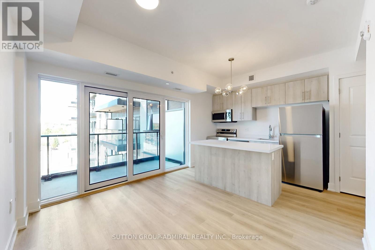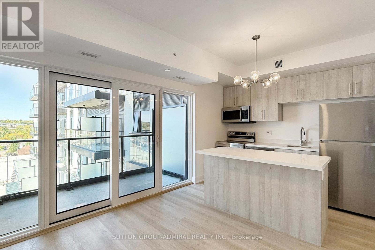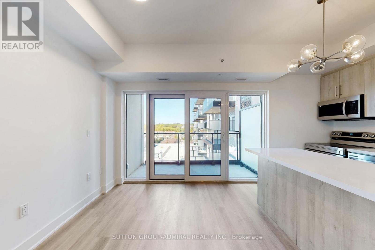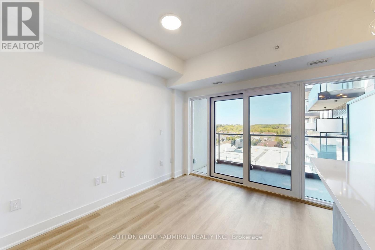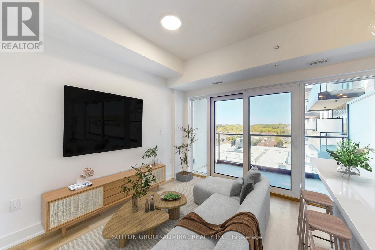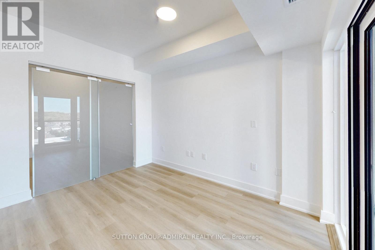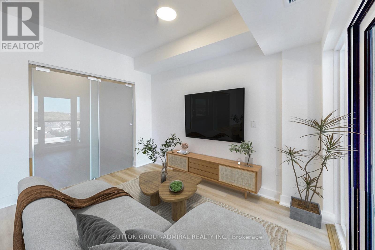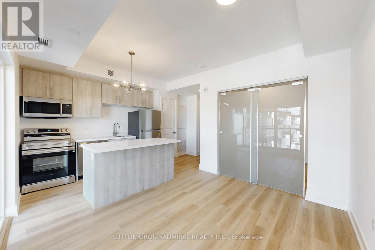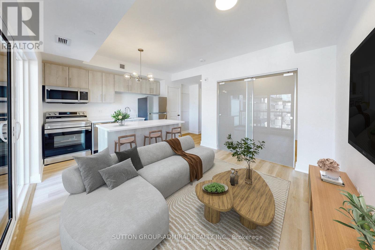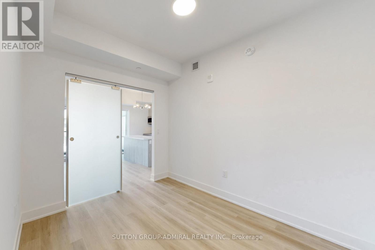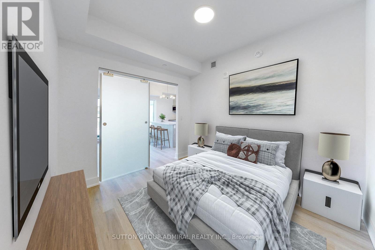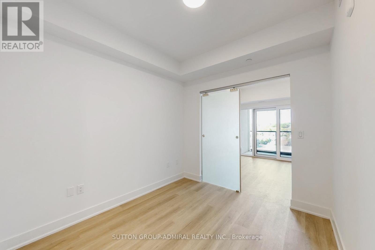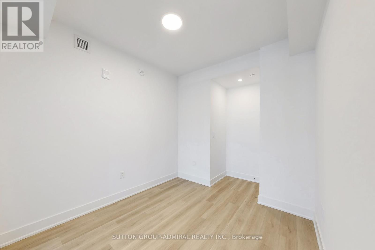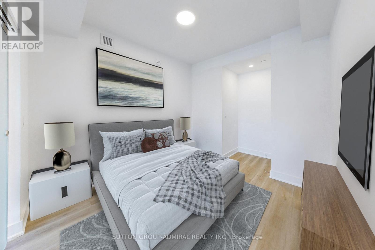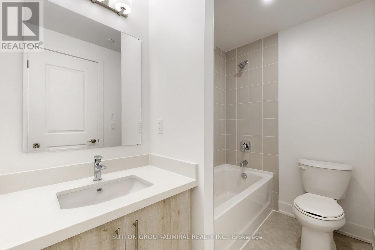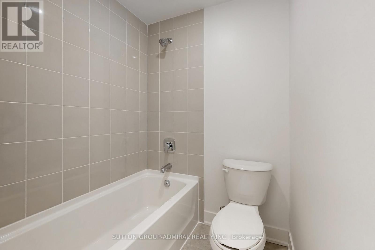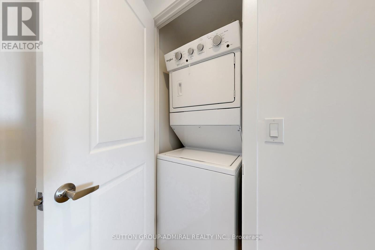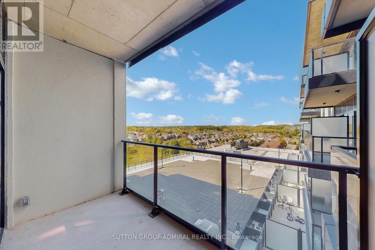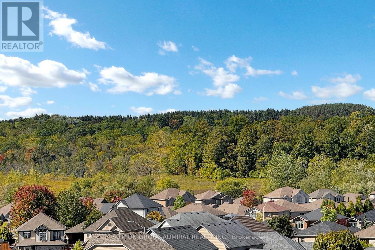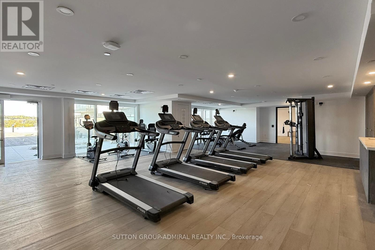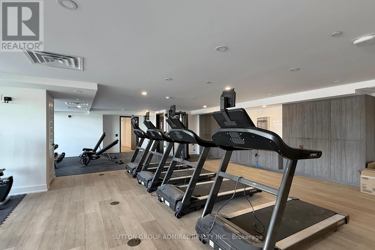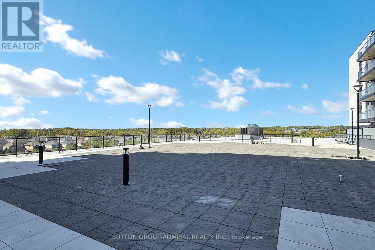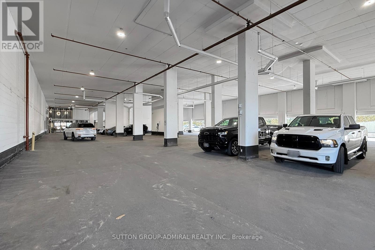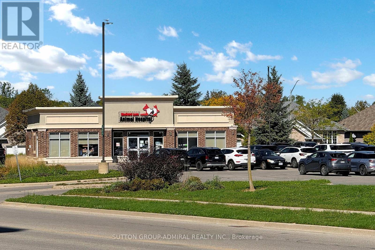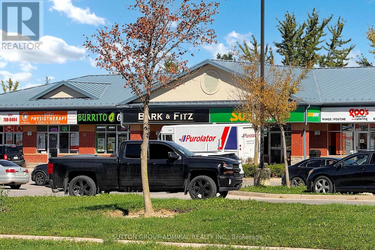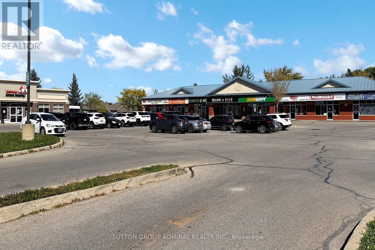811 - 575 Conklin Road Brantford, Ontario N3T 0Y2
$1,700 Monthly
The Newest Boutique Ambros Condos Building, ideally situated in the desirable West Brant neighbourhood in Brantford! Brand-new 1 bedroom sunfilled West exposure condo unit, features 9 ft ceilings, large windows, and a bright open-concept layout. Modern kitchen comes complete with quartz countertops, upgraded central island with breakfast bar, pots and pans drawers and stainless steel appliances. Spacious bedroom with frosted sliding doors.1 underground parking space, 1 storage locker. Close to the elevators, open balcony breathtaking views of the City and greenery! Easy access to Downtown major shopping, Brantford Central Bus Terminal, scenic parks, trails, Community Centre, schools, Laurier University, Conestoga College, sports centres, & more! Building amenities include an indoor Gym, Yoga Studio, Party Room, Connectivity Lounge, outdoor Athletic Area, Concierge Service, Dog Wash Station, Bicycle Storage/Repair Room, Mail Room & Parcel Room. Across the street plaza has TD Bank, Circle K, Animal Hospital, restaurants, Pharmasave, Paramedical Clinic & More! This property has been virtually staged. (id:60365)
Property Details
| MLS® Number | X12445561 |
| Property Type | Single Family |
| AmenitiesNearBy | Hospital, Place Of Worship, Public Transit, Schools |
| CommunityFeatures | Pet Restrictions |
| Features | Balcony, Carpet Free, In Suite Laundry |
| ParkingSpaceTotal | 1 |
Building
| BathroomTotal | 1 |
| BedroomsAboveGround | 1 |
| BedroomsTotal | 1 |
| Age | New Building |
| Amenities | Security/concierge, Exercise Centre, Party Room, Storage - Locker |
| Appliances | Dishwasher, Dryer, Microwave, Stove, Washer, Refrigerator |
| CoolingType | Central Air Conditioning |
| ExteriorFinish | Concrete |
| FireProtection | Smoke Detectors |
| FlooringType | Laminate |
| FoundationType | Concrete |
| HeatingFuel | Natural Gas |
| HeatingType | Forced Air |
| SizeInterior | 0 - 499 Sqft |
| Type | Apartment |
Parking
| Underground | |
| Garage |
Land
| Acreage | No |
| LandAmenities | Hospital, Place Of Worship, Public Transit, Schools |
Rooms
| Level | Type | Length | Width | Dimensions |
|---|---|---|---|---|
| Flat | Living Room | 4.9 m | 3.35 m | 4.9 m x 3.35 m |
| Flat | Kitchen | 4.9 m | 3.35 m | 4.9 m x 3.35 m |
| Flat | Primary Bedroom | 2.95 m | 2.72 m | 2.95 m x 2.72 m |
| Flat | Den | 2.23 m | 2.71 m | 2.23 m x 2.71 m |
https://www.realtor.ca/real-estate/28953274/811-575-conklin-road-brantford
Claudia Kovalev
Salesperson
1206 Centre Street
Thornhill, Ontario L4J 3M9

