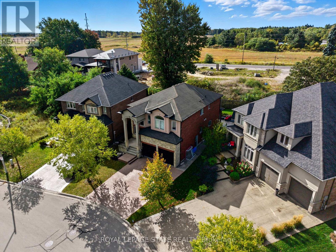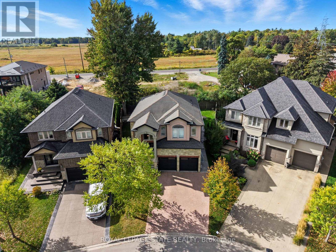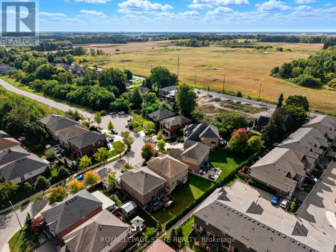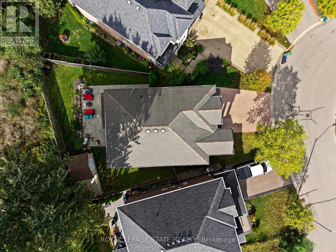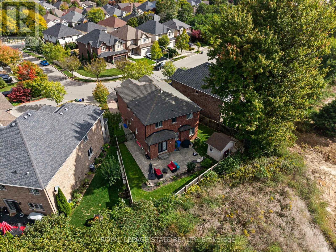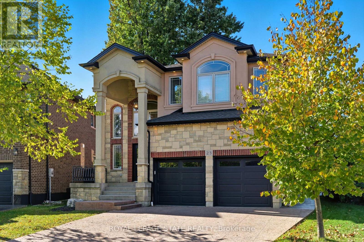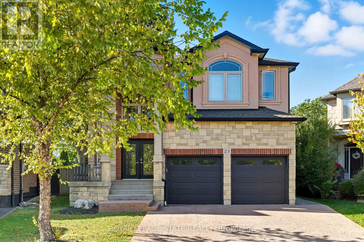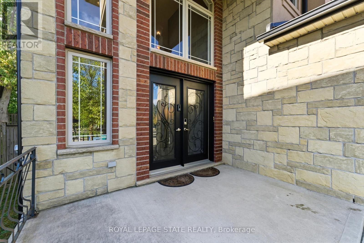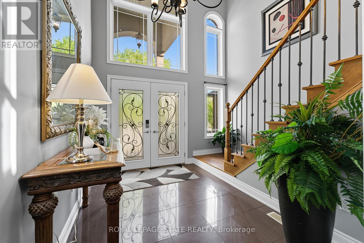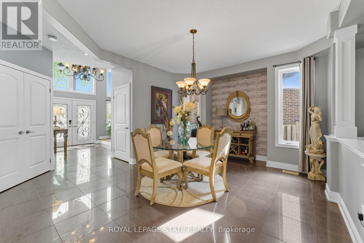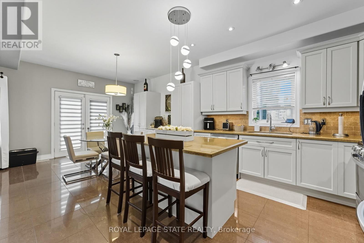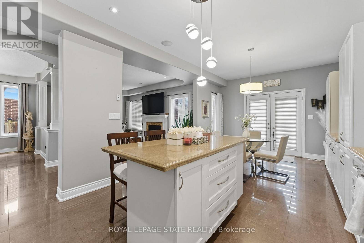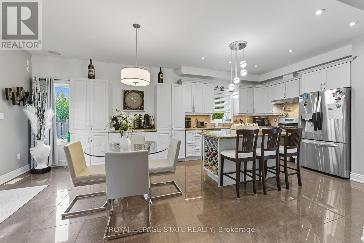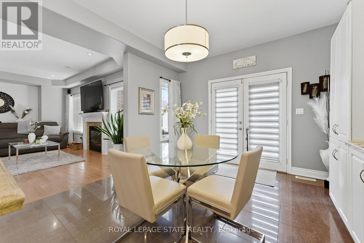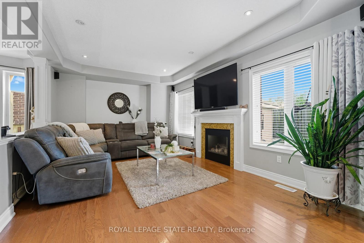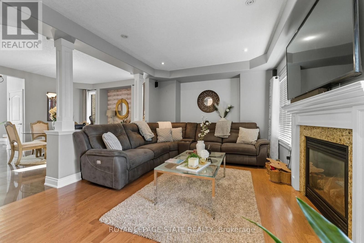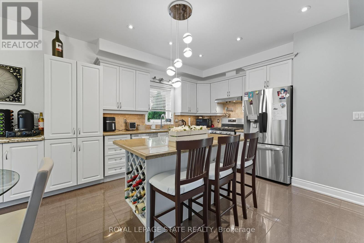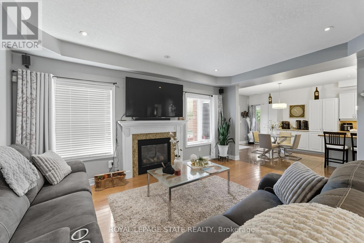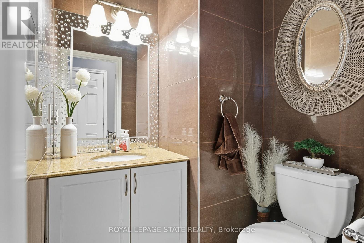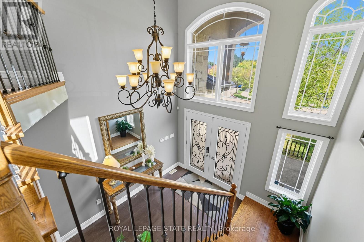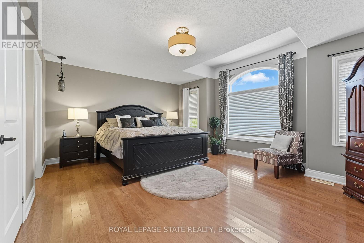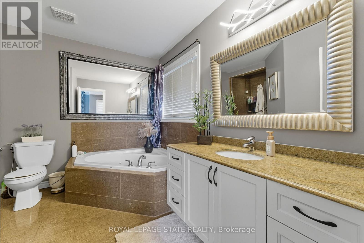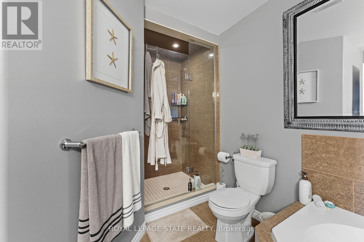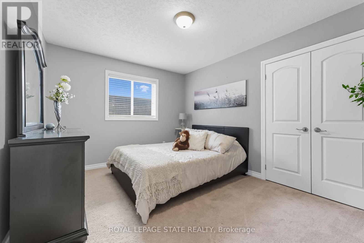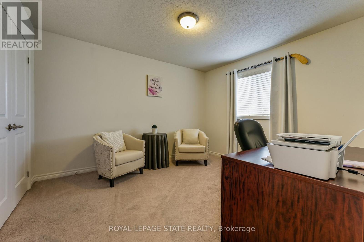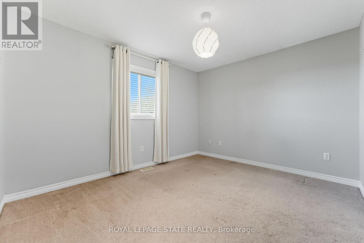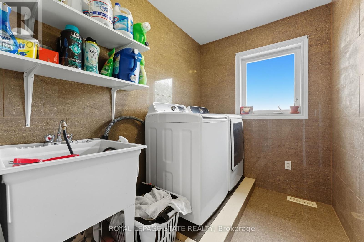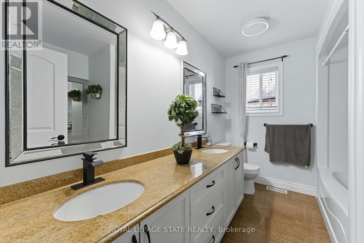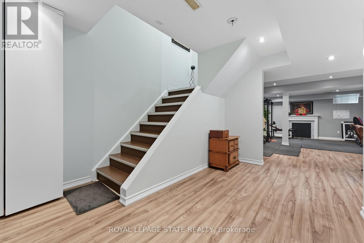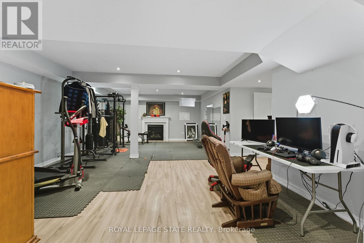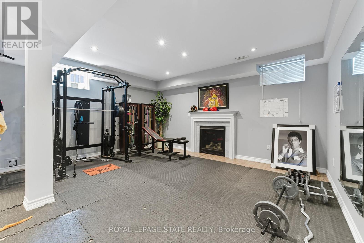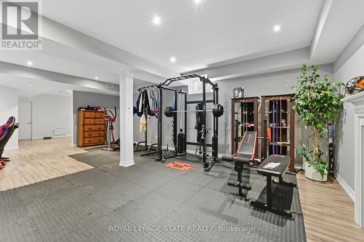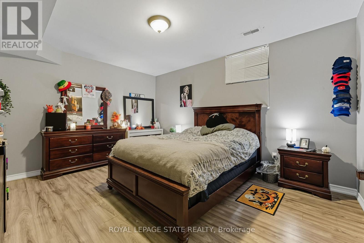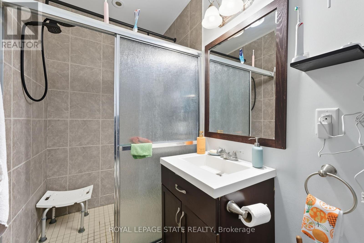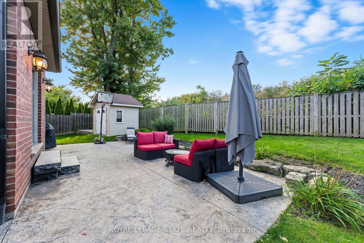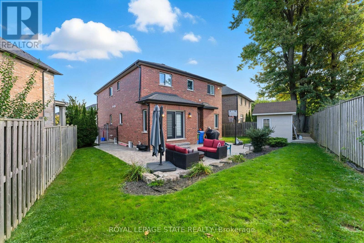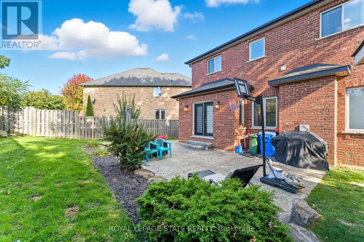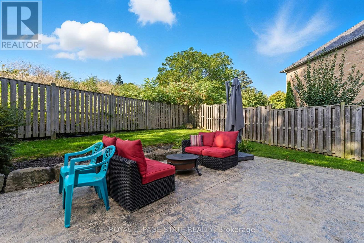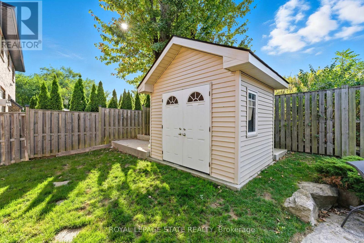23 Kellogg Avenue Hamilton, Ontario L0R 1W0
$1,459,900
THIS BEAUTIFUL WELL MAINTAINED FULL FINISHED 2 STORY HOME APPROX. 2400 SQ. FT. LOCATED IN A QUIET SOUGHT-AFTER MT HOPE NEIGHBOURHOOD. ALL BRICK, STONE & STUCCO FRONT. DOUBLE GARAGE, LARGE ENTRY WITH OAK STAIRS & IRON RAILING. OPEN CONCEPT MAIN LEVEL FLOOR PLAN WITH LARGE EAT-IN KITCHEN WITH GRANITE COUNTER TOPS, PLENTY OF CABINETS, STAINLESS STEEL APPLIANCES AND ISLAND. GARDEN DOORS OFF DINETTE TO FENCED IN REAR YARD. LARGE FAMILY ROOM WITH FIREPLACE, GRANITE & HARDWIID FKIIRUBG TGRY-OUT MAIN LVL, 4 BEDROOMS, 2.5 BATHS, 9FT CEILING ON MAIN LEVEL. FINISHED BSMT WITH LARGE RECRM W/ GAS FIREPLACE, 1 BEDROOM AND E PC BATH. THE HOME OFFERS COMFORT, SPACE AND STYLE AND IS GREAT FOR THAT IN-LAW SITUATION OR LARGE FAMILY. SHOWS 10++. RSA (id:60365)
Property Details
| MLS® Number | X12445217 |
| Property Type | Single Family |
| Community Name | Villages of Glancaster |
| ParkingSpaceTotal | 6 |
Building
| BathroomTotal | 3 |
| BedroomsAboveGround | 4 |
| BedroomsBelowGround | 1 |
| BedroomsTotal | 5 |
| Amenities | Fireplace(s) |
| Appliances | Garage Door Opener Remote(s), Dishwasher, Dryer, Stove, Washer, Refrigerator |
| BasementType | Full |
| ConstructionStyleAttachment | Detached |
| CoolingType | Central Air Conditioning |
| ExteriorFinish | Brick, Stone |
| FireplacePresent | Yes |
| FoundationType | Poured Concrete |
| HalfBathTotal | 1 |
| HeatingFuel | Natural Gas |
| HeatingType | Forced Air |
| StoriesTotal | 2 |
| SizeInterior | 2000 - 2500 Sqft |
| Type | House |
| UtilityWater | Municipal Water |
Parking
| Attached Garage | |
| Garage |
Land
| Acreage | No |
| Sewer | Sanitary Sewer |
| SizeDepth | 110 Ft ,8 In |
| SizeFrontage | 32 Ft ,7 In |
| SizeIrregular | 32.6 X 110.7 Ft |
| SizeTotalText | 32.6 X 110.7 Ft |
Rooms
| Level | Type | Length | Width | Dimensions |
|---|---|---|---|---|
| Second Level | Bathroom | 2.97 m | 2.31 m | 2.97 m x 2.31 m |
| Second Level | Bathroom | 3.81 m | 3.05 m | 3.81 m x 3.05 m |
| Second Level | Bedroom | 3.33 m | 3.05 m | 3.33 m x 3.05 m |
| Second Level | Bedroom | 3.73 m | 3.33 m | 3.73 m x 3.33 m |
| Second Level | Bedroom | 3.25 m | 3.2 m | 3.25 m x 3.2 m |
| Second Level | Primary Bedroom | 5.79 m | 4.57 m | 5.79 m x 4.57 m |
| Second Level | Laundry Room | 2.49 m | 1.83 m | 2.49 m x 1.83 m |
| Main Level | Kitchen | 6.4 m | 3.78 m | 6.4 m x 3.78 m |
| Main Level | Family Room | 3.96 m | 3.63 m | 3.96 m x 3.63 m |
| Main Level | Dining Room | 5.18 m | 3.81 m | 5.18 m x 3.81 m |
| Main Level | Bathroom | 1.82 m | 1.4 m | 1.82 m x 1.4 m |
| Main Level | Foyer | 3.3 m | 2.31 m | 3.3 m x 2.31 m |
Massimo Giuseppe Iudica
Salesperson
987 Rymal Rd Unit 100
Hamilton, Ontario L8W 3M2

