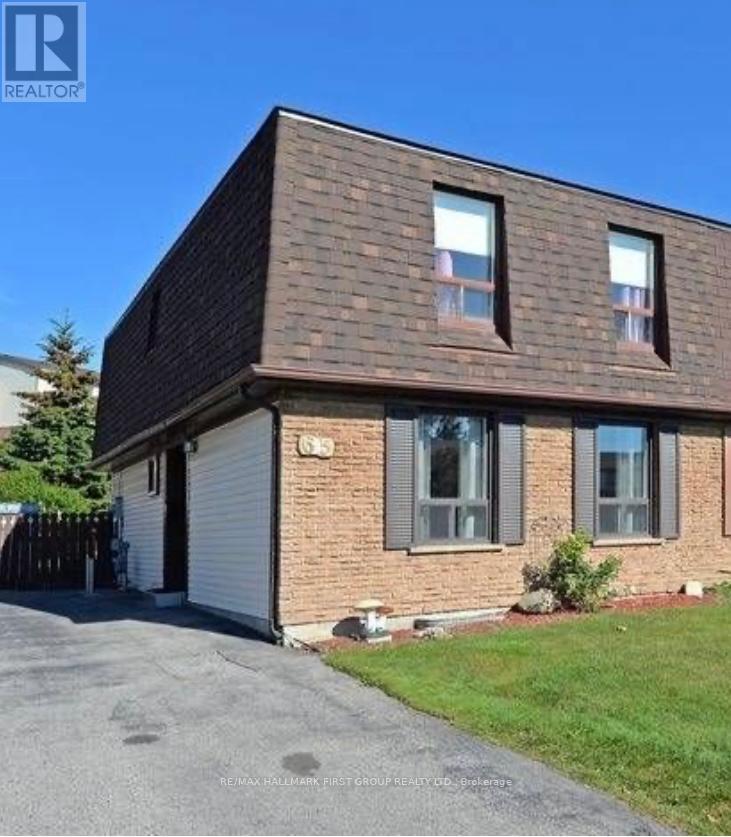65 Alonna Street Clarington, Ontario L1C 3P7
$2,500 Monthly
Discover this bright and welcoming 3-bedroom, 1-bathroom semi-detached home featuring a spacious combined living and dining area or a large family room to suit your needs, an open eat-in kitchen, a cozy finished basement, and a fenced backyard perfect for family fun and outdoor entertaining. Enjoy two convenient parking spots, plenty of natural light, and a comfortable layout ideal for families or professionals. Located in a desirable neighbourhood close to schools, parks, the Garnet B. Rickard Recreation Complex, SmartCentres Bowmanville, grocery stores, restaurants, and the charming shops of downtown Bowmanville, with easy access to Highway 401 for commuting and just a short drive to Darlington Provincial Park and Lake Ontarios waterfront, this home offers the perfect combination of comfort, convenience, and a welcoming community. (PET FRIENDLY - NO SMOKERS) (id:60365)
Property Details
| MLS® Number | E12431107 |
| Property Type | Single Family |
| Community Name | Bowmanville |
| AmenitiesNearBy | Hospital, Park, Place Of Worship |
| ParkingSpaceTotal | 2 |
| Structure | Shed |
Building
| BathroomTotal | 2 |
| BedroomsAboveGround | 3 |
| BedroomsTotal | 3 |
| Age | 51 To 99 Years |
| Appliances | Dryer, Microwave, Stove, Washer, Window Coverings, Refrigerator |
| BasementDevelopment | Finished |
| BasementType | N/a (finished) |
| ConstructionStyleAttachment | Semi-detached |
| CoolingType | Central Air Conditioning |
| ExteriorFinish | Brick |
| FlooringType | Parquet, Laminate |
| FoundationType | Block |
| HalfBathTotal | 1 |
| HeatingFuel | Natural Gas |
| HeatingType | Forced Air |
| StoriesTotal | 2 |
| SizeInterior | 1100 - 1500 Sqft |
| Type | House |
| UtilityWater | Municipal Water |
Parking
| No Garage |
Land
| Acreage | No |
| FenceType | Fenced Yard |
| LandAmenities | Hospital, Park, Place Of Worship |
| Sewer | Sanitary Sewer |
| SizeDepth | 120 Ft |
| SizeFrontage | 30 Ft |
| SizeIrregular | 30 X 120 Ft |
| SizeTotalText | 30 X 120 Ft|under 1/2 Acre |
Rooms
| Level | Type | Length | Width | Dimensions |
|---|---|---|---|---|
| Second Level | Primary Bedroom | 5.13 m | 3.82 m | 5.13 m x 3.82 m |
| Second Level | Bedroom 2 | 3.24 m | 2.33 m | 3.24 m x 2.33 m |
| Second Level | Bedroom 3 | 3.01 m | 2.74 m | 3.01 m x 2.74 m |
| Basement | Great Room | 5.56 m | 4.74 m | 5.56 m x 4.74 m |
| Main Level | Living Room | 5.07 m | 3.64 m | 5.07 m x 3.64 m |
| Main Level | Kitchen | 4.59 m | 4.11 m | 4.59 m x 4.11 m |
https://www.realtor.ca/real-estate/28922845/65-alonna-street-clarington-bowmanville-bowmanville
Katia Monica Horne
Broker
1154 Kingston Road
Pickering, Ontario L1V 1B4




