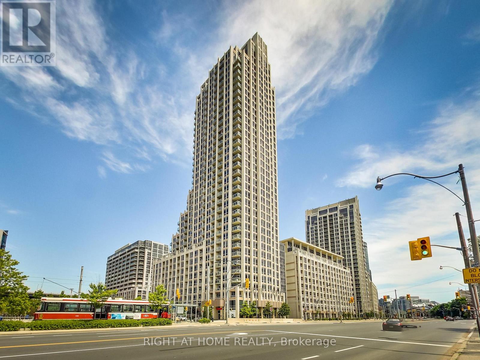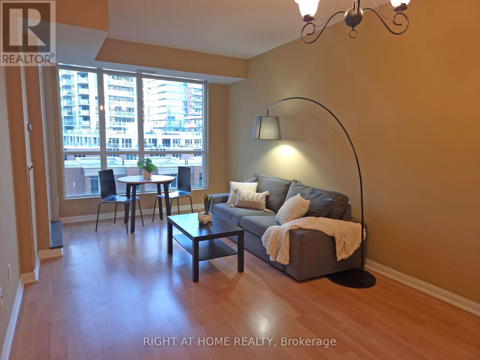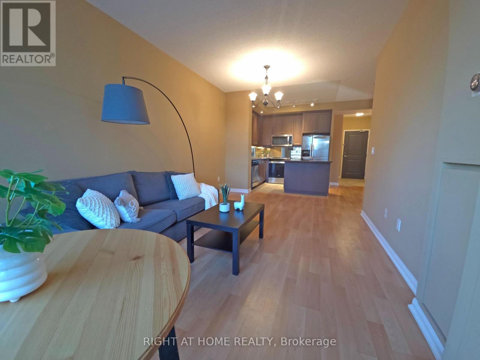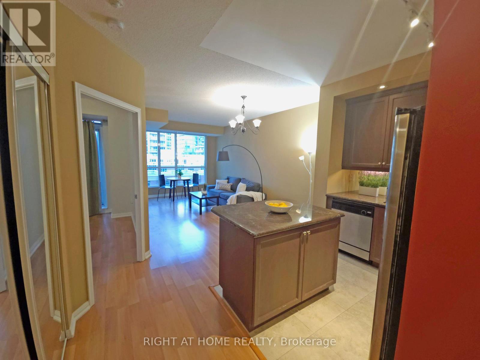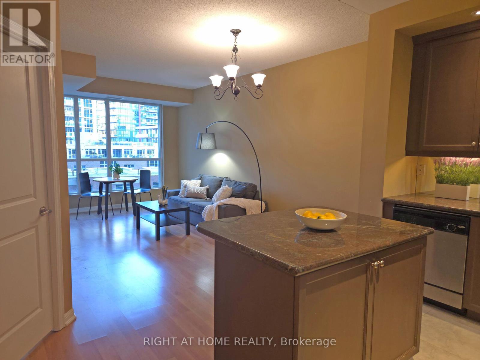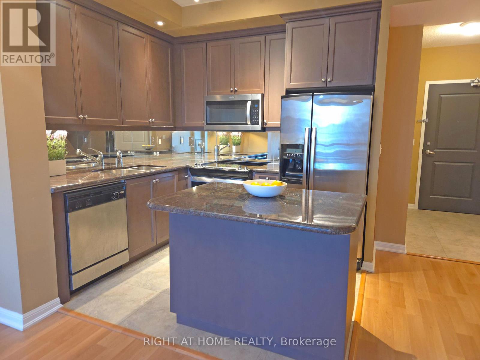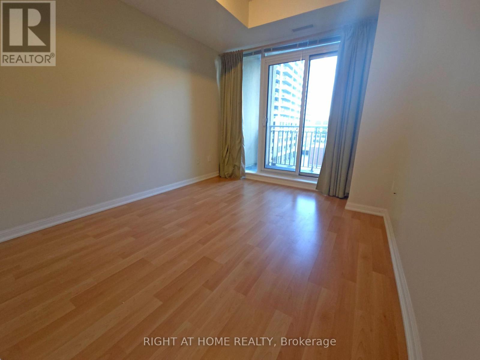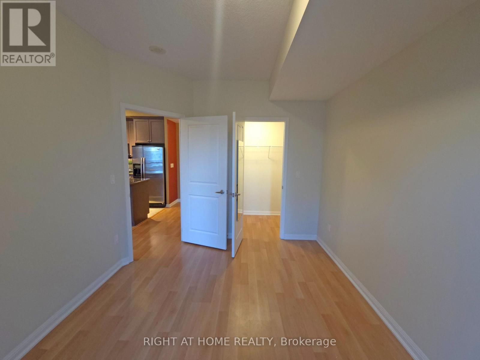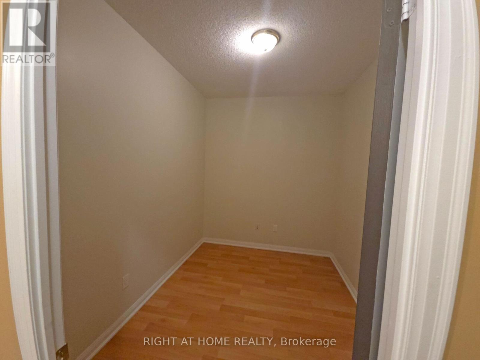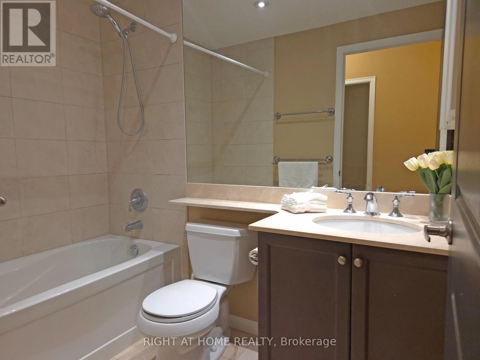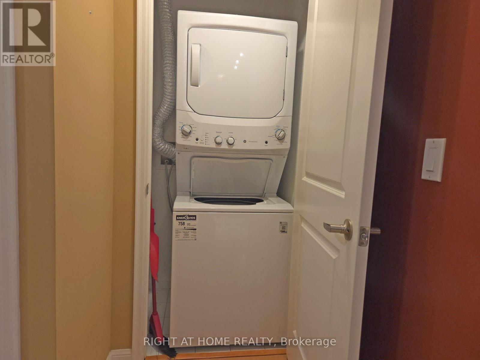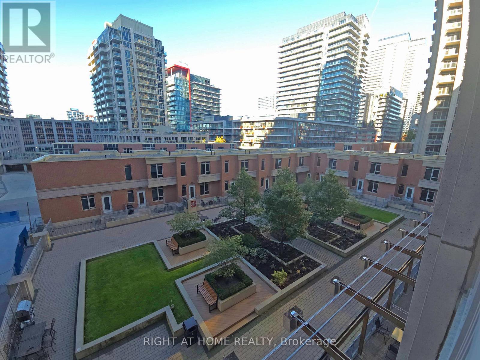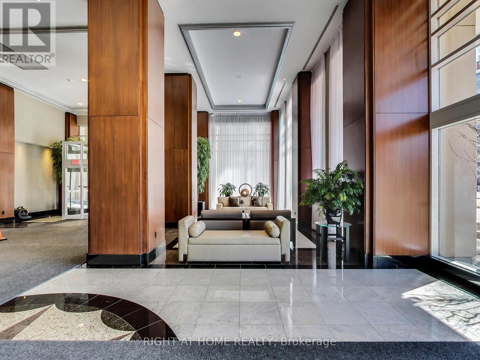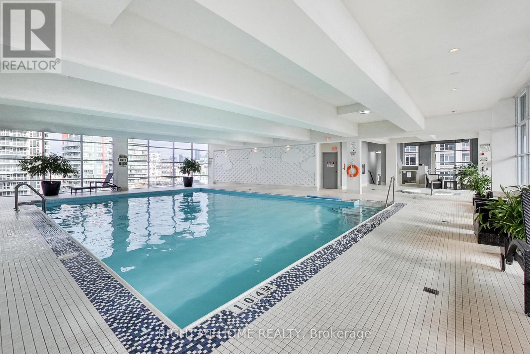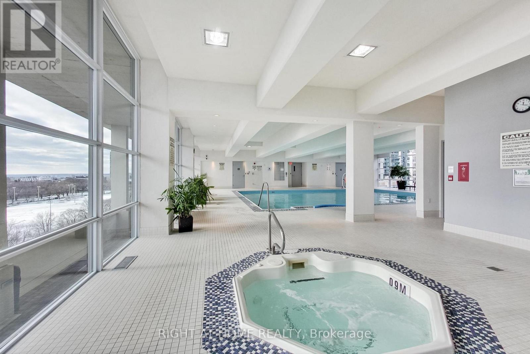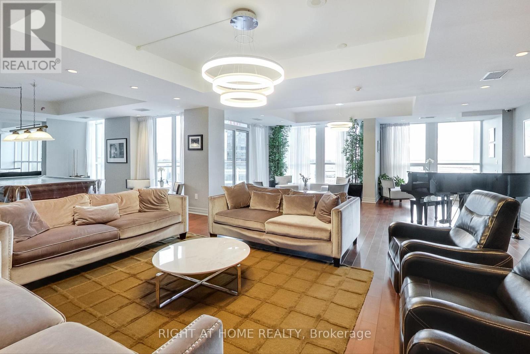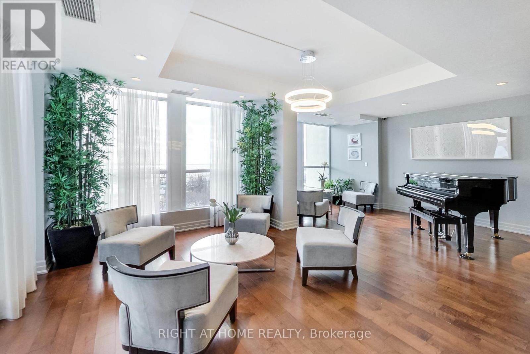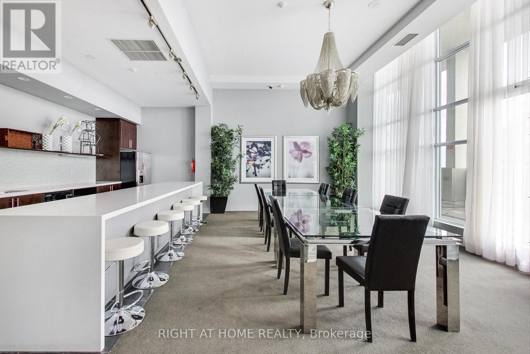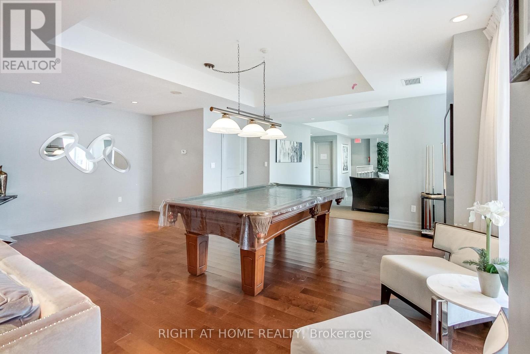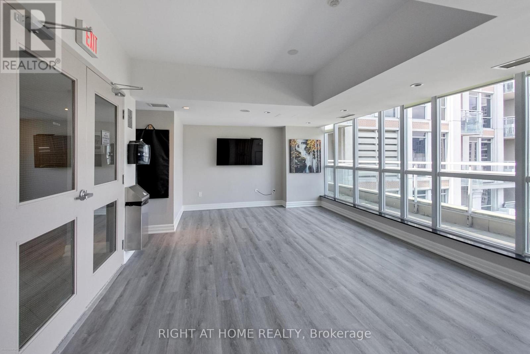518 - 628 Fleet Street Toronto, Ontario M5V 1A8
$2,750 Monthly
Sun-filled and stylish 1+1 Den, 1-bath unit in the prestigious West Harbour City offers the perfect blend of comfort and convenience. Designed with a functional open-concept layout, this well-maintained condo features a versatile den with doors, ideal for a second bedroom or a private home office. The spacious kitchen features granite countertops and stainless steel appliances, and overlooks the dining and living areas, which lead to a private balcony. Complete with one parking space and a locker, this suite also offers access to exceptional amenities, including a 24-hour concierge, indoor pool, hot tub, gym, sauna, yoga room, party room, media room, rooftop terrace, and more. Located just steps from the waterfront, marina, parks, TTC, Financial District, CNE, trails, restaurants, and all the best of downtown living. (id:60365)
Property Details
| MLS® Number | C12444878 |
| Property Type | Single Family |
| Community Name | Niagara |
| AmenitiesNearBy | Park, Public Transit |
| CommunityFeatures | Pet Restrictions |
| Features | Balcony, Carpet Free, In Suite Laundry |
| ParkingSpaceTotal | 1 |
| PoolType | Indoor Pool |
| ViewType | View |
Building
| BathroomTotal | 1 |
| BedroomsAboveGround | 1 |
| BedroomsBelowGround | 1 |
| BedroomsTotal | 2 |
| Amenities | Security/concierge, Exercise Centre, Party Room, Recreation Centre, Sauna, Storage - Locker |
| Appliances | Dishwasher, Dryer, Microwave, Hood Fan, Stove, Washer, Window Coverings, Refrigerator |
| CoolingType | Central Air Conditioning |
| ExteriorFinish | Concrete |
| HeatingFuel | Natural Gas |
| HeatingType | Forced Air |
| SizeInterior | 700 - 799 Sqft |
| Type | Apartment |
Parking
| Underground | |
| Garage |
Land
| Acreage | No |
| LandAmenities | Park, Public Transit |
Rooms
| Level | Type | Length | Width | Dimensions |
|---|---|---|---|---|
| Main Level | Living Room | 6.02 m | 3.05 m | 6.02 m x 3.05 m |
| Main Level | Dining Room | 6.02 m | 3.05 m | 6.02 m x 3.05 m |
| Main Level | Kitchen | 3.03 m | 2.42 m | 3.03 m x 2.42 m |
| Main Level | Primary Bedroom | 4.12 m | 2.9 m | 4.12 m x 2.9 m |
| Main Level | Den | 3.05 m | 2.3 m | 3.05 m x 2.3 m |
https://www.realtor.ca/real-estate/28951882/518-628-fleet-street-toronto-niagara-niagara
Kate Kozikowski
Salesperson
16850 Yonge Street #6b
Newmarket, Ontario L3Y 0A3

