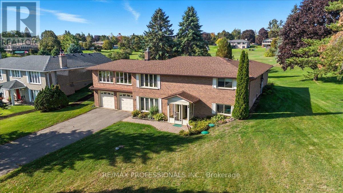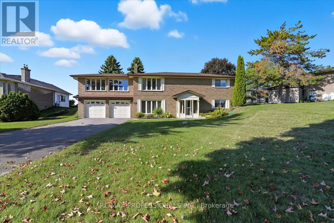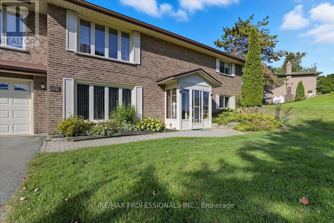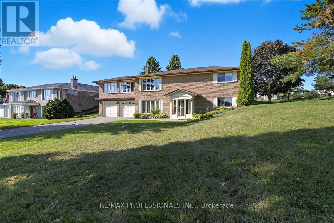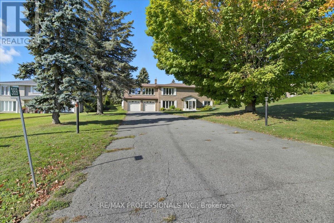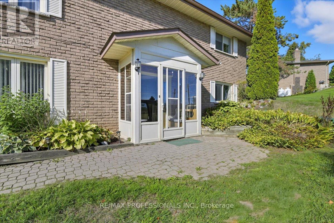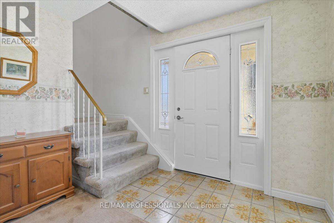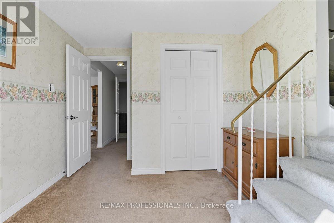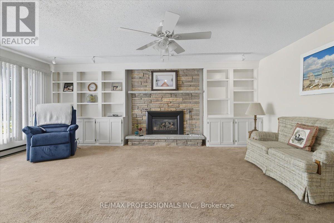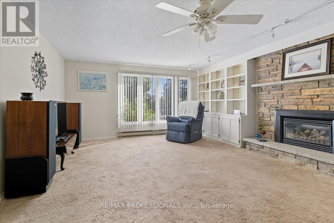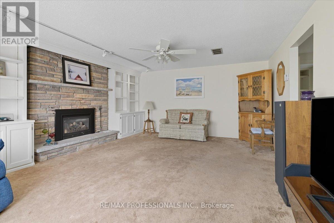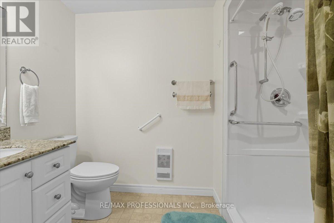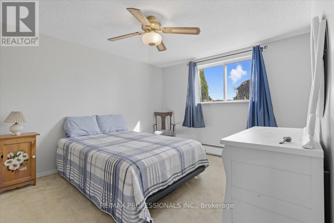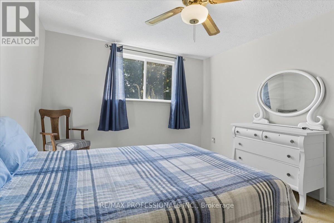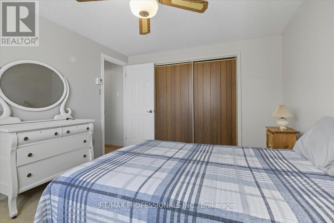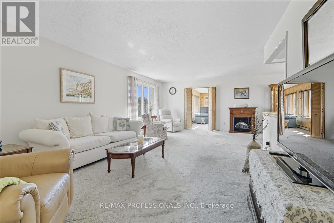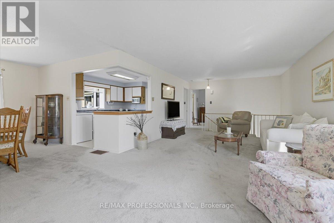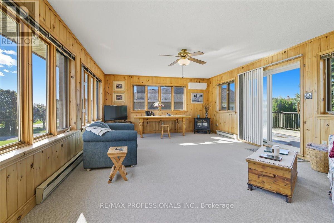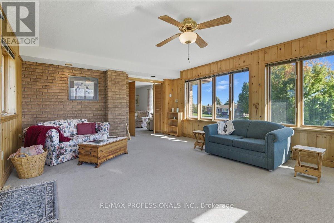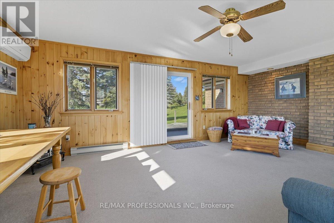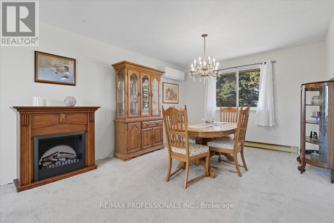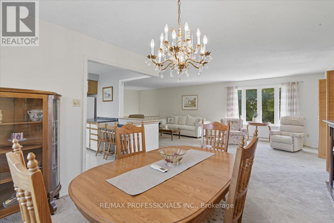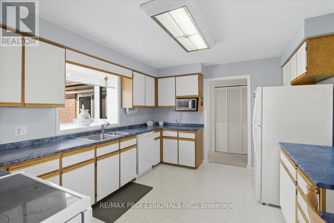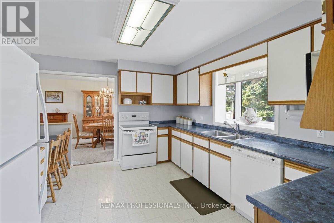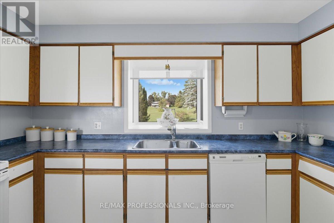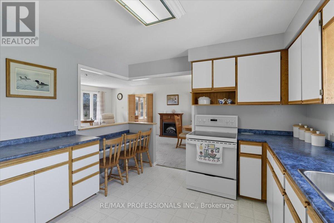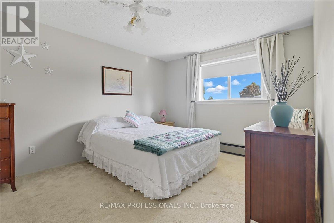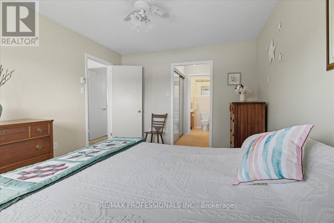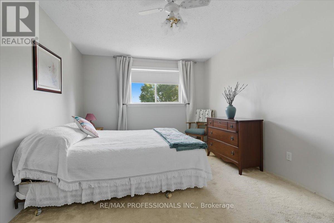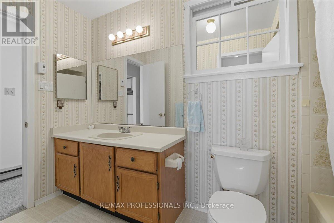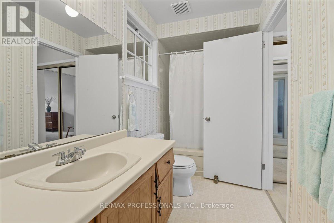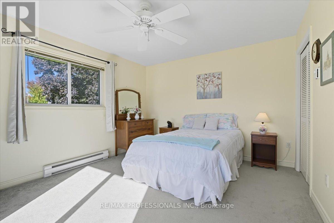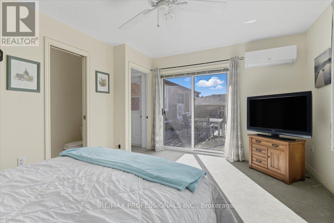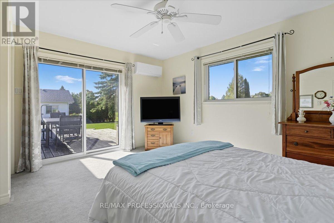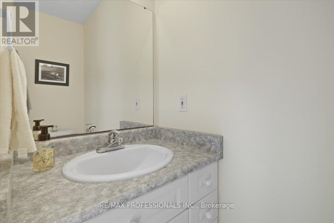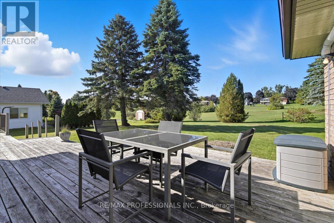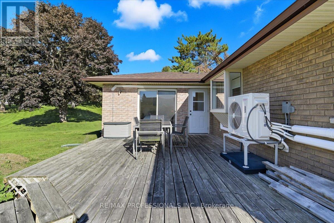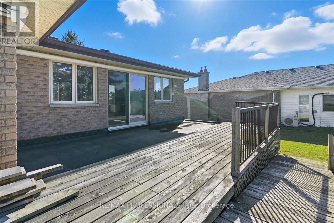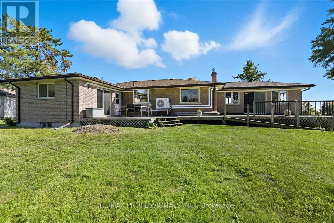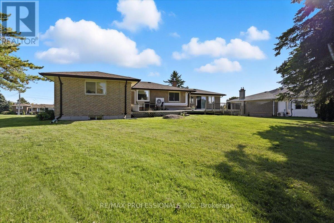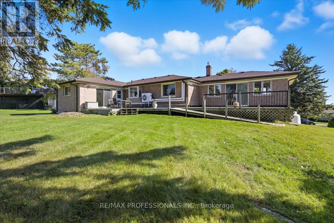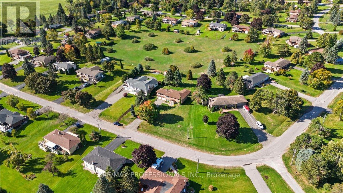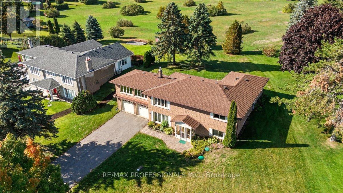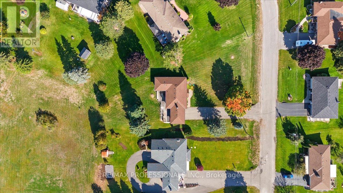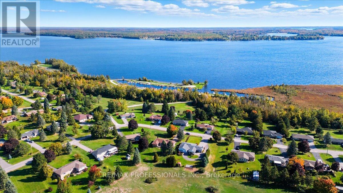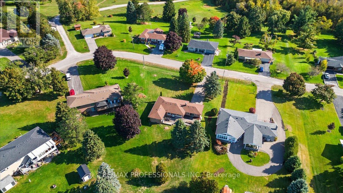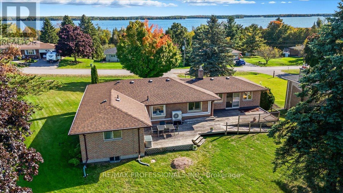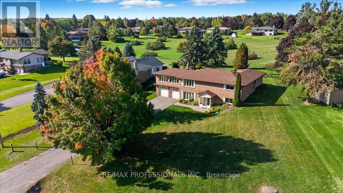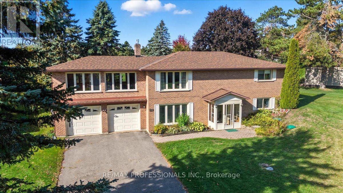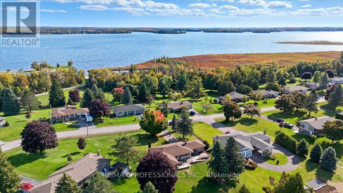369 The Captain's Cor Kawartha Lakes, Ontario K0M 1A0
$679,000
Welcome to 369 The Captains Corners in the Victoria Place Community! Escape to tranquility with this lovely raised bungalow in an adult living community, just steps from the serene shores of Pigeon Lake. This home offers over 2,000 sq ft of comfortable living space, perfect for both relaxation and entertaining. The property features 3 spacious bedrooms, 2.5 bathrooms, large family room with a fireplace and a sunroom that is drenched in natural light. Equipped with a two-car garage, private double driveway, central vac and more. The residents of the community enjoy access to an inground saltwater pool, a clubhouse for social events, tennis and pickleball courts, scenic walking trails, and a dog beach. It's a wonderful sense of community. This home perfectly combines the peace of lakeside living with the convenience of nearby amenities, making it a true gem in the Kawartha Lakes. (id:60365)
Property Details
| MLS® Number | X12445048 |
| Property Type | Single Family |
| Community Name | Bobcaygeon |
| AmenitiesNearBy | Marina |
| Easement | Unknown |
| EquipmentType | Water Softener |
| Features | Guest Suite, Sump Pump |
| ParkingSpaceTotal | 6 |
| RentalEquipmentType | Water Softener |
| Structure | Deck, Porch |
| WaterFrontType | Waterfront |
Building
| BathroomTotal | 3 |
| BedroomsAboveGround | 3 |
| BedroomsTotal | 3 |
| Age | 31 To 50 Years |
| Appliances | Garage Door Opener Remote(s), Central Vacuum, Water Softener, All, Dryer, Washer, Window Coverings |
| ArchitecturalStyle | Raised Bungalow |
| ConstructionStyleAttachment | Detached |
| CoolingType | Wall Unit |
| ExteriorFinish | Brick |
| FireplacePresent | Yes |
| FlooringType | Tile |
| FoundationType | Block |
| HalfBathTotal | 1 |
| HeatingFuel | Electric |
| HeatingType | Heat Pump |
| StoriesTotal | 1 |
| SizeInterior | 1500 - 2000 Sqft |
| Type | House |
Parking
| Garage |
Land
| AccessType | Public Road, Water Access, Private Docking |
| Acreage | No |
| LandAmenities | Marina |
| Sewer | Septic System |
| SizeIrregular | 140 X 155.6 Acre |
| SizeTotalText | 140 X 155.6 Acre |
| ZoningDescription | R1 |
Rooms
| Level | Type | Length | Width | Dimensions |
|---|---|---|---|---|
| Main Level | Foyer | 2.81 m | 2.95 m | 2.81 m x 2.95 m |
| Main Level | Family Room | 5.89 m | 4.59 m | 5.89 m x 4.59 m |
| Main Level | Bathroom | 1.71 m | 2.79 m | 1.71 m x 2.79 m |
| Main Level | Bedroom | 3.88 m | 3.43 m | 3.88 m x 3.43 m |
| Main Level | Other | 2.23 m | 2.79 m | 2.23 m x 2.79 m |
| Main Level | Utility Room | 2.9 m | 3.43 m | 2.9 m x 3.43 m |
| Main Level | Workshop | 4.78 m | 4.48 m | 4.78 m x 4.48 m |
| Upper Level | Primary Bedroom | 4.45 m | 3.43 m | 4.45 m x 3.43 m |
| Upper Level | Bathroom | 1.64 m | 3.43 m | 1.64 m x 3.43 m |
| Upper Level | Bedroom 2 | 3.54 m | 4.48 m | 3.54 m x 4.48 m |
| Upper Level | Bathroom | 1 m | 1.97 m | 1 m x 1.97 m |
| Upper Level | Sunroom | 4.52 m | 6.47 m | 4.52 m x 6.47 m |
| Upper Level | Living Room | 4.14 m | 8.74 m | 4.14 m x 8.74 m |
| Upper Level | Dining Room | 3.57 m | 3.5 m | 3.57 m x 3.5 m |
| Upper Level | Kitchen | 3.51 m | 4.05 m | 3.51 m x 4.05 m |
Utilities
| Cable | Available |
| Electricity | Available |
| Sewer | Available |
Nelson Coelho
Salesperson
4242 Dundas St W Unit 9
Toronto, Ontario M8X 1Y6
Nathan Graham
Broker
6-470 King St W Unit 277
Oshawa, Ontario L1J 2K9

