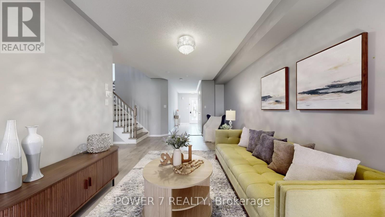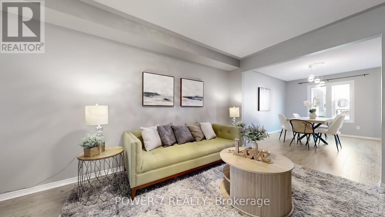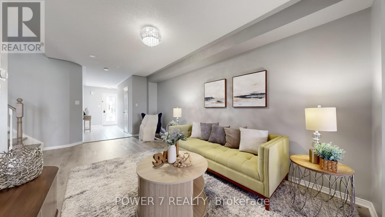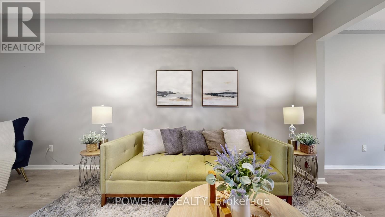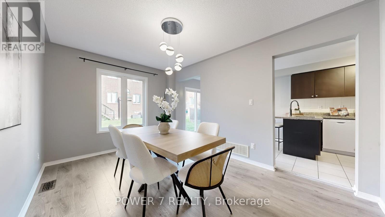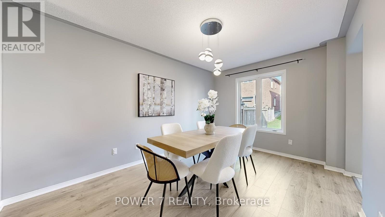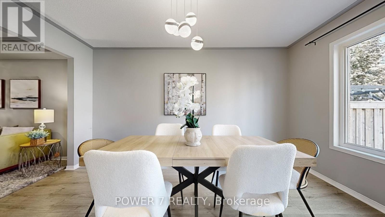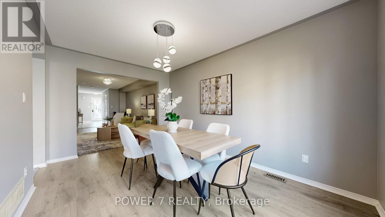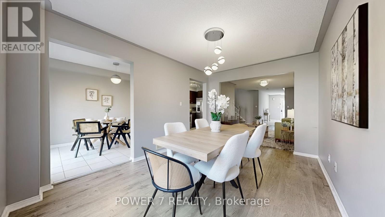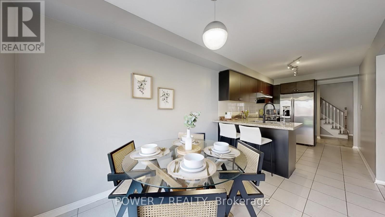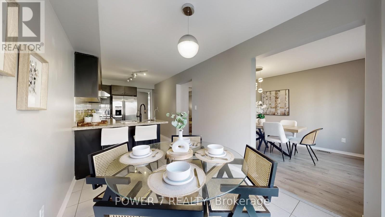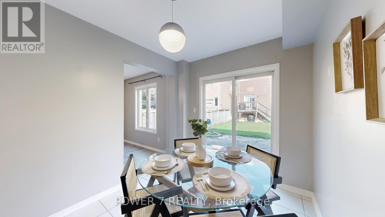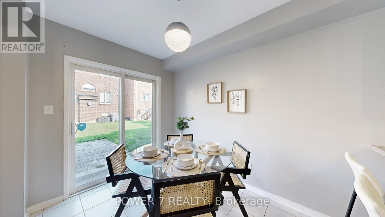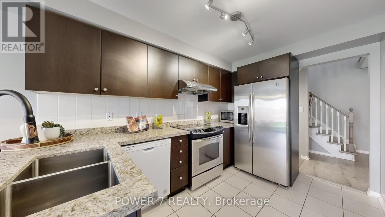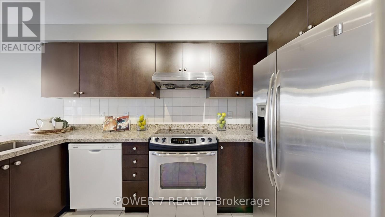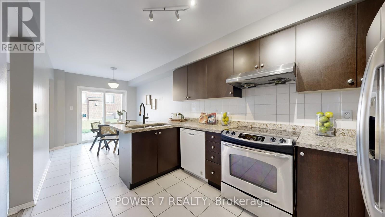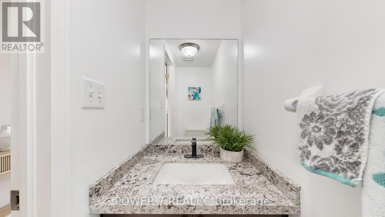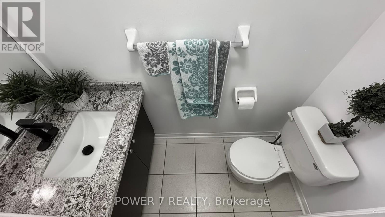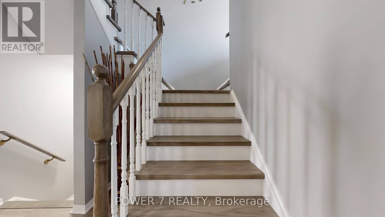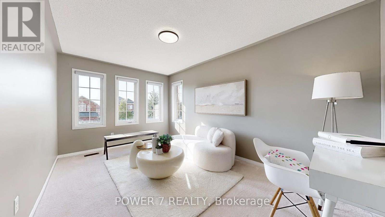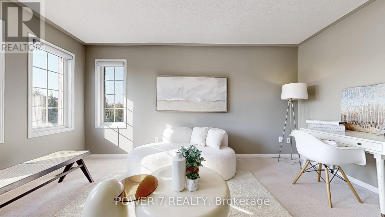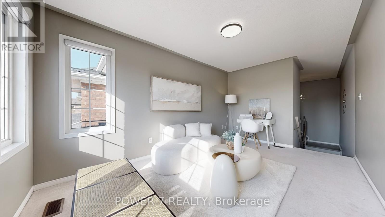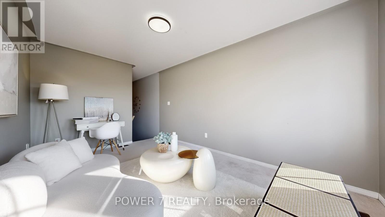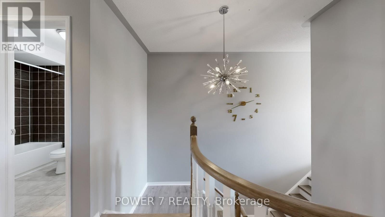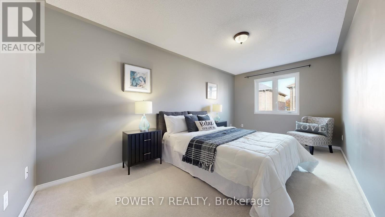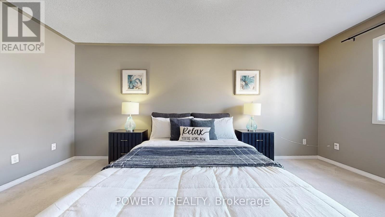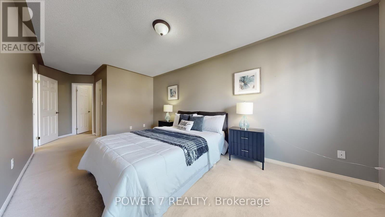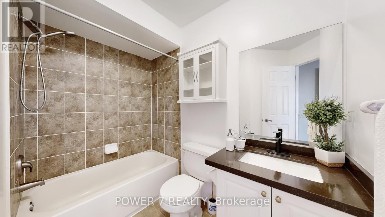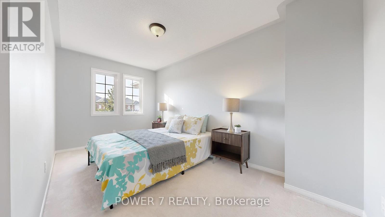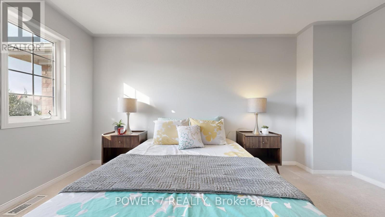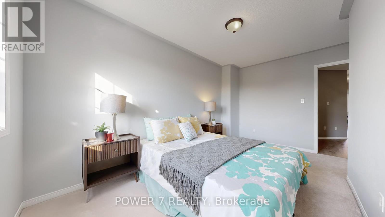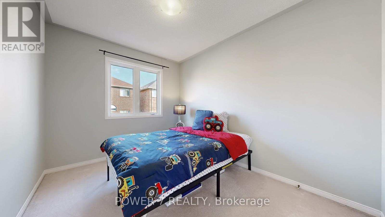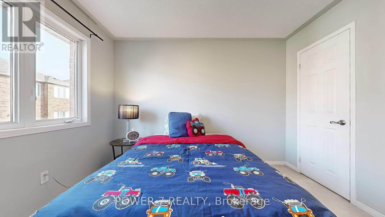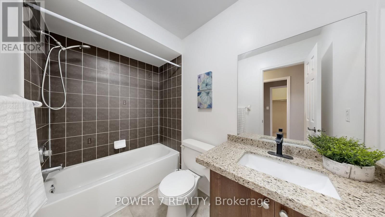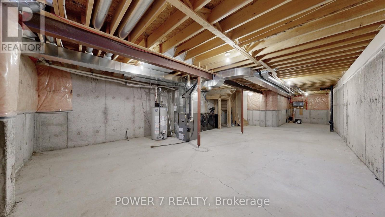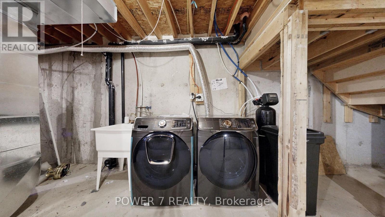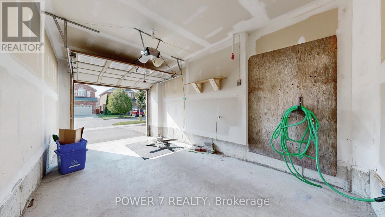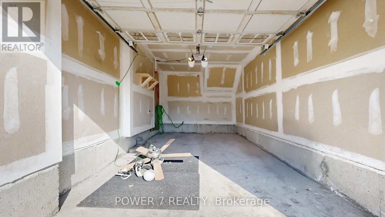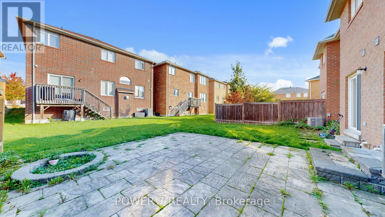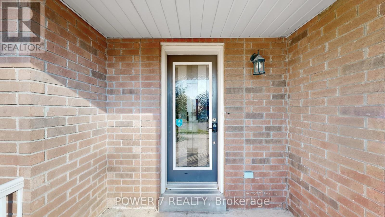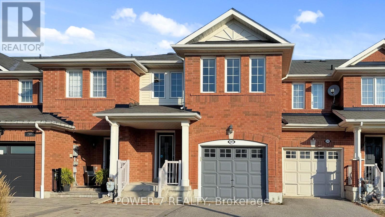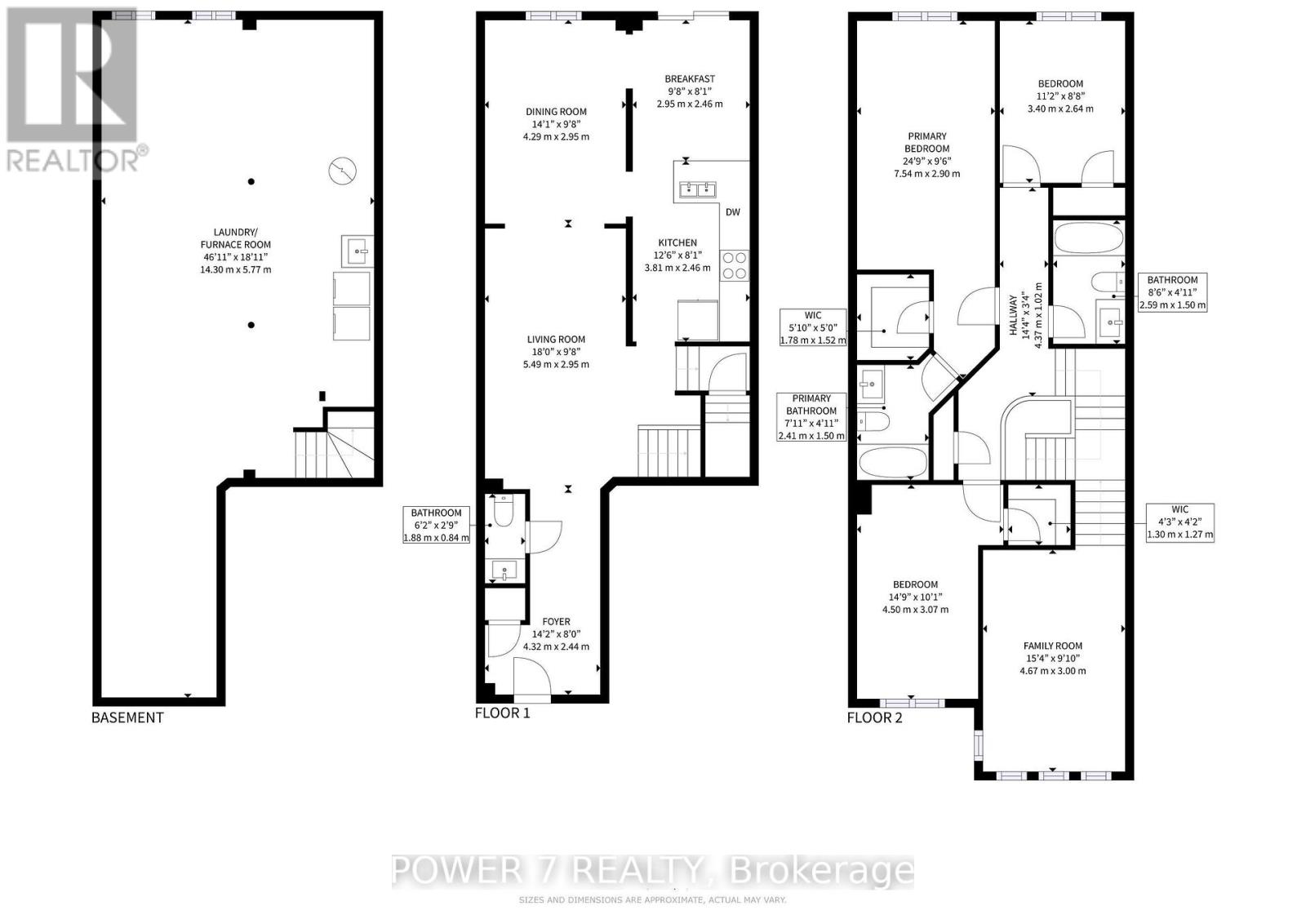287 Penndutch Circle Whitchurch-Stouffville, Ontario L4A 0P1
$927,000
Welcome to this bright and spacious freehold (NO POTL FEE) townhouse, approx. 1807 sq ft of comfortable living space on a quiet, mature street. With 3+1 bedrooms and 3 bathrooms, this home has plenty of room for your family to grow. The layout is practical and easy to live in, with laminate flooring throughout the main floor and an open concept living and dining area. Large kitchen with stainless steel appliances, granite countertops, and a cozy breakfast spot that opens right to the backyard. Upstairs, you'll find a versatile family room that can work as a home office or be used as a 4th bedroom, giving you a flexible space to fit your needs. The large master bedroom comes with a 4pcs ensuite and a walk-in closet, while the other bedrooms are also nicely sized to make everyone comfortable. Short walk from Harry Bowes Public School and Stouffville District Secondary School, nearby Stouffville GO Station and bus routes, easy access to Highways 404 and 407. This lovely home blends a peaceful neighborhood feel with great access to everything your family needs. (id:60365)
Property Details
| MLS® Number | N12444883 |
| Property Type | Single Family |
| Community Name | Stouffville |
| EquipmentType | Water Heater |
| Features | Irregular Lot Size |
| ParkingSpaceTotal | 3 |
| RentalEquipmentType | Water Heater |
Building
| BathroomTotal | 3 |
| BedroomsAboveGround | 3 |
| BedroomsBelowGround | 1 |
| BedroomsTotal | 4 |
| Appliances | Water Softener, Dishwasher, Microwave, Hood Fan, Stove, Window Coverings, Refrigerator |
| BasementType | Full |
| ConstructionStyleAttachment | Attached |
| CoolingType | Central Air Conditioning |
| ExteriorFinish | Brick |
| FlooringType | Ceramic, Laminate, Carpeted |
| FoundationType | Concrete |
| HalfBathTotal | 1 |
| HeatingFuel | Natural Gas |
| HeatingType | Forced Air |
| StoriesTotal | 2 |
| SizeInterior | 1500 - 2000 Sqft |
| Type | Row / Townhouse |
| UtilityWater | Municipal Water |
Parking
| Attached Garage | |
| Garage |
Land
| Acreage | No |
| Sewer | Sanitary Sewer |
| SizeFrontage | 19 Ft ,8 In |
| SizeIrregular | 19.7 Ft ; Irregular |
| SizeTotalText | 19.7 Ft ; Irregular |
Rooms
| Level | Type | Length | Width | Dimensions |
|---|---|---|---|---|
| Second Level | Family Room | 4.67 m | 3 m | 4.67 m x 3 m |
| Second Level | Primary Bedroom | 7.54 m | 2.9 m | 7.54 m x 2.9 m |
| Second Level | Bedroom 2 | 4.5 m | 3.07 m | 4.5 m x 3.07 m |
| Second Level | Bedroom 3 | 3.4 m | 2.64 m | 3.4 m x 2.64 m |
| Main Level | Foyer | 4.32 m | 2.44 m | 4.32 m x 2.44 m |
| Main Level | Living Room | 5.49 m | 2.95 m | 5.49 m x 2.95 m |
| Main Level | Dining Room | 4.29 m | 2.95 m | 4.29 m x 2.95 m |
| Main Level | Kitchen | 3.81 m | 2.46 m | 3.81 m x 2.46 m |
| Main Level | Eating Area | 2.95 m | 2.46 m | 2.95 m x 2.46 m |
Belle Wu
Broker
25 Brodie Drive #2
Richmond Hill, Ontario L4B 3K7

