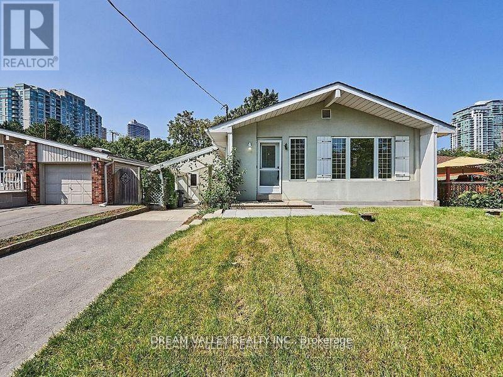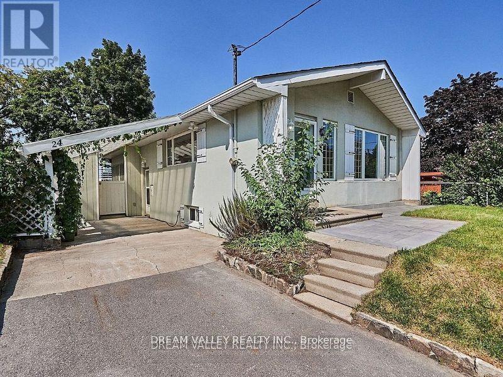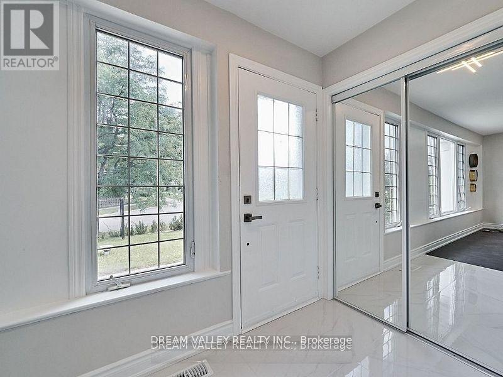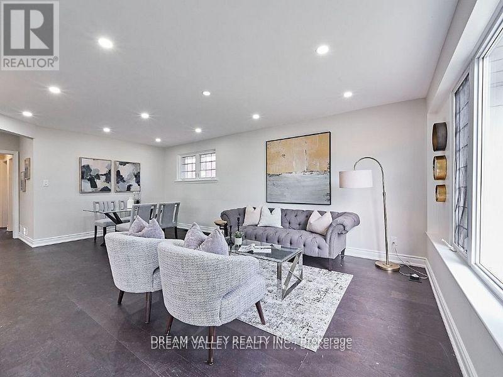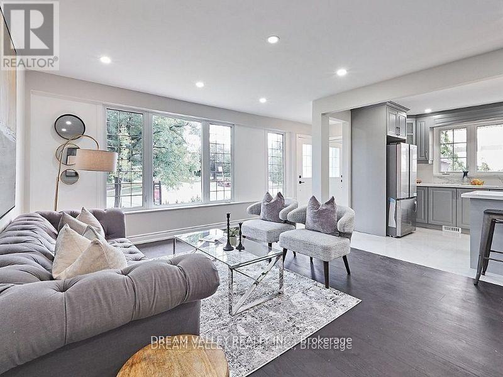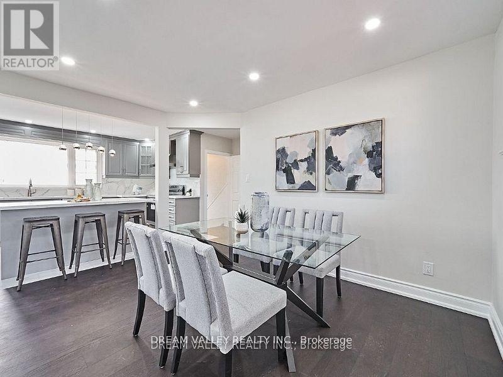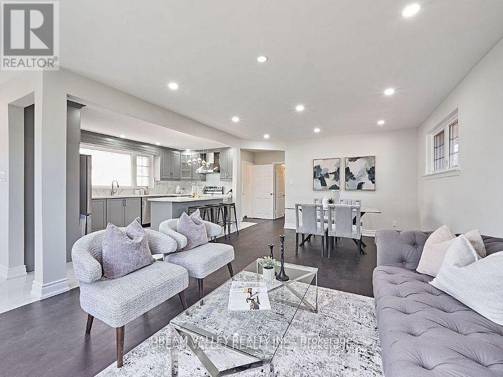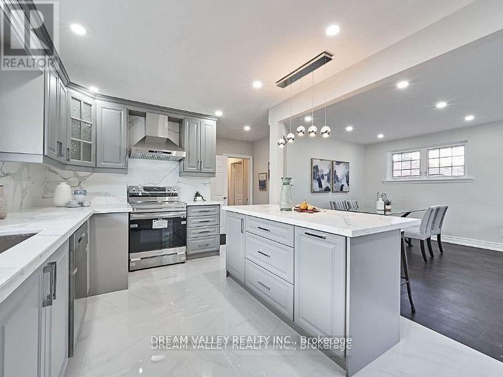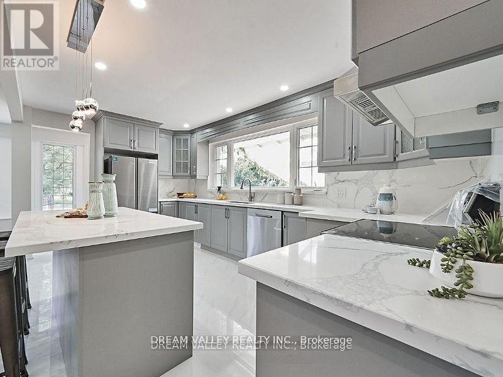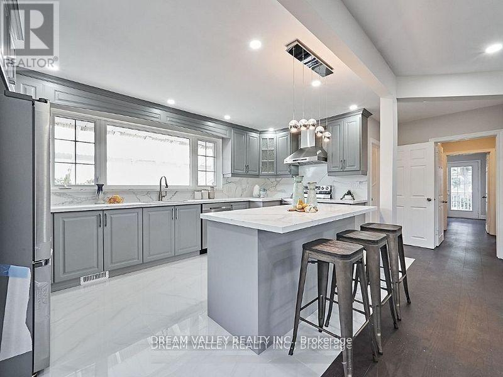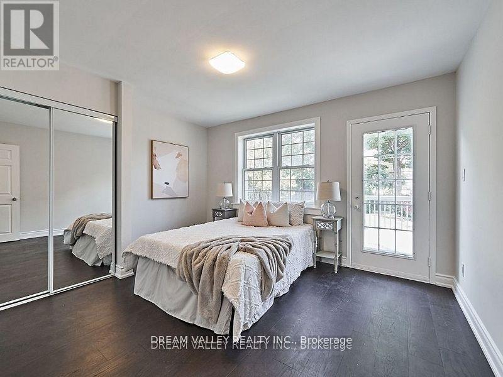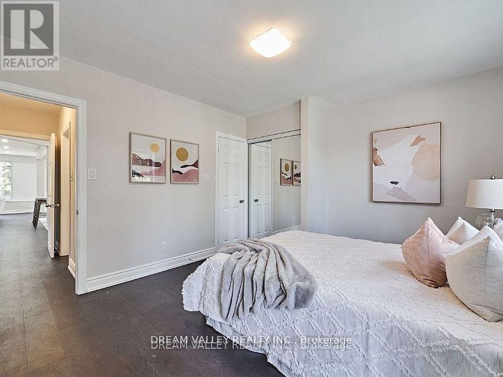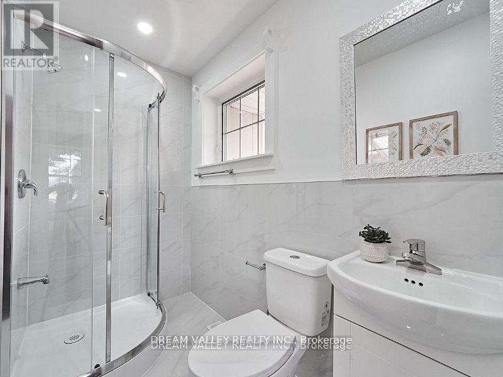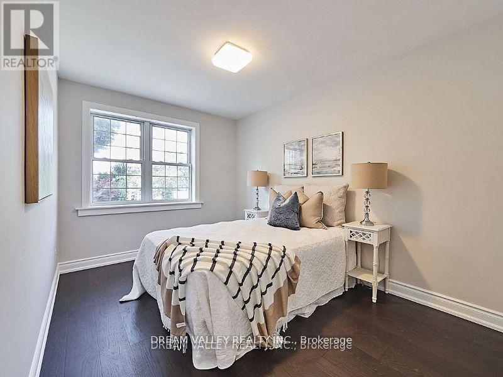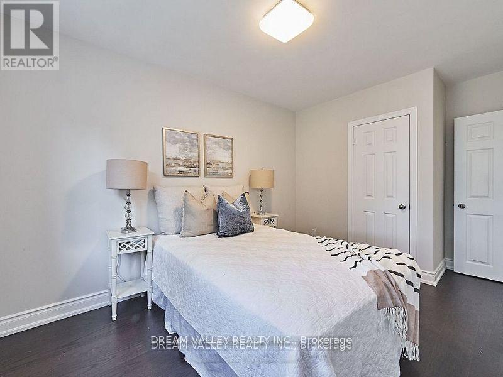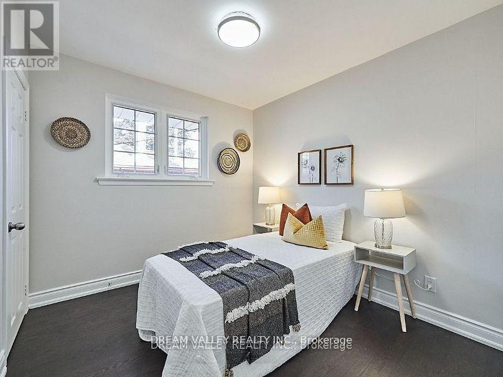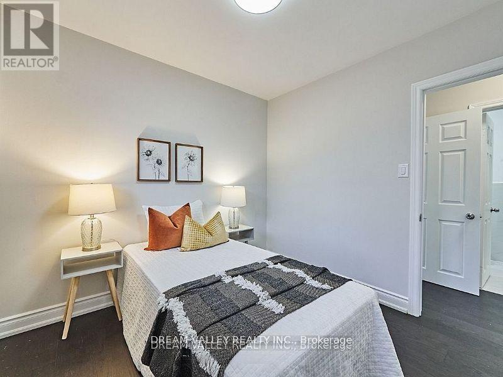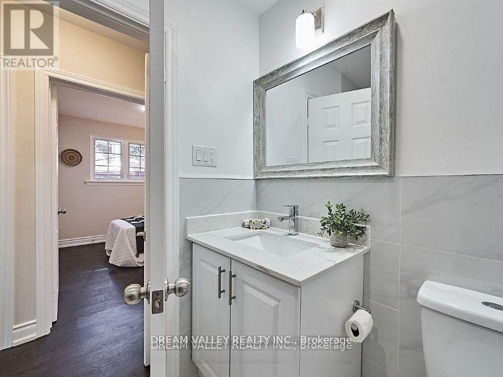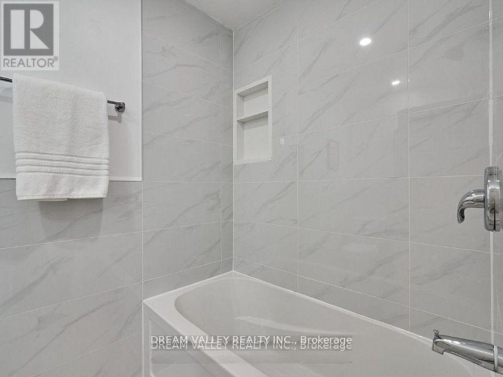Main - 24 Gable Place Toronto, Ontario M1P 4J8
$3,100 Monthly
This beautifully renovated detached bungalow is now vacant and available for immediate occupancy. Featuring a bright, open-concept layout with 3 spacious bedrooms and 2 updated bathrooms, this home is perfect for comfortable family living. Enjoy a modern kitchen with granite countertops, stainless steel appliances, and a sleek backsplash that opens into inviting living and dining areas. The primary bedroom includes a 4-piece ensuite and large windows for abundant natural light. Located just across from Scarborough Town Centre and minutes to the University of Toronto, transit, and all major amenities a fantastic opportunity to live in one of Scarboroughs most convenient neighborhoods. Tenants to pay 50% of all utilities. (id:60365)
Property Details
| MLS® Number | E12444665 |
| Property Type | Single Family |
| Community Name | Bendale |
| Features | Carpet Free |
| ParkingSpaceTotal | 1 |
| Structure | Drive Shed |
Building
| BathroomTotal | 2 |
| BedroomsAboveGround | 3 |
| BedroomsTotal | 3 |
| Appliances | Dishwasher, Dryer, Stove, Washer, Refrigerator |
| ArchitecturalStyle | Bungalow |
| BasementFeatures | Apartment In Basement, Separate Entrance |
| BasementType | N/a |
| ConstructionStyleAttachment | Detached |
| CoolingType | Central Air Conditioning |
| ExteriorFinish | Stucco |
| FireplacePresent | Yes |
| FlooringType | Hardwood, Ceramic |
| FoundationType | Concrete |
| HeatingFuel | Natural Gas |
| HeatingType | Forced Air |
| StoriesTotal | 1 |
| SizeInterior | 700 - 1100 Sqft |
| Type | House |
| UtilityWater | Municipal Water |
Parking
| No Garage |
Land
| Acreage | No |
| Sewer | Septic System |
| SizeDepth | 148 Ft |
| SizeFrontage | 45 Ft ,9 In |
| SizeIrregular | 45.8 X 148 Ft |
| SizeTotalText | 45.8 X 148 Ft |
Rooms
| Level | Type | Length | Width | Dimensions |
|---|---|---|---|---|
| Main Level | Living Room | 3.91 m | 3.59 m | 3.91 m x 3.59 m |
| Main Level | Dining Room | 3.91 m | 2.61 m | 3.91 m x 2.61 m |
| Main Level | Kitchen | 5.07 m | 4.21 m | 5.07 m x 4.21 m |
| Main Level | Primary Bedroom | 3.37 m | 3.32 m | 3.37 m x 3.32 m |
| Main Level | Bedroom 2 | 3.67 m | 2.78 m | 3.67 m x 2.78 m |
| Main Level | Bedroom 3 | 2.83 m | 2.73 m | 2.83 m x 2.73 m |
https://www.realtor.ca/real-estate/28951450/main-24-gable-place-toronto-bendale-bendale
Sabbir Khan
Broker of Record
885 Progress Ave #109
Toronto, Ontario M1H 3G3

