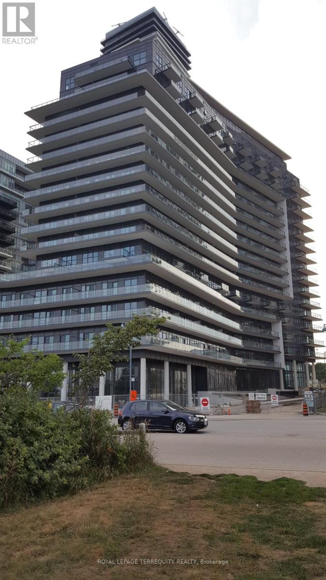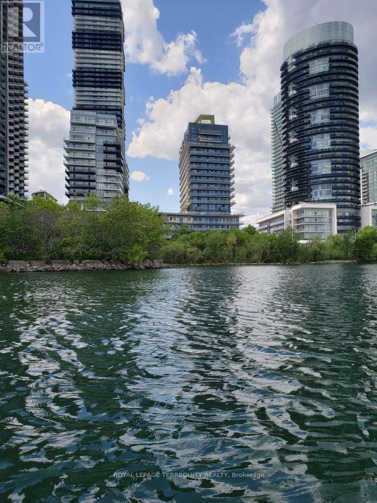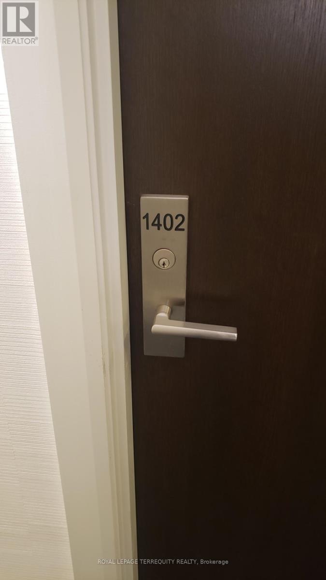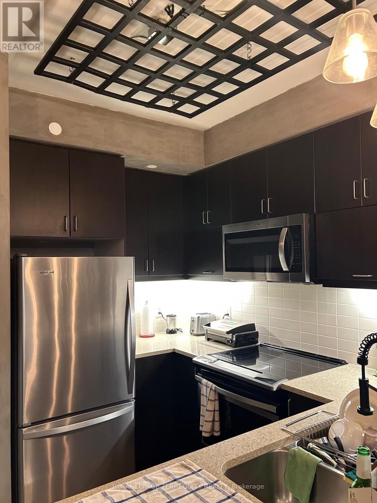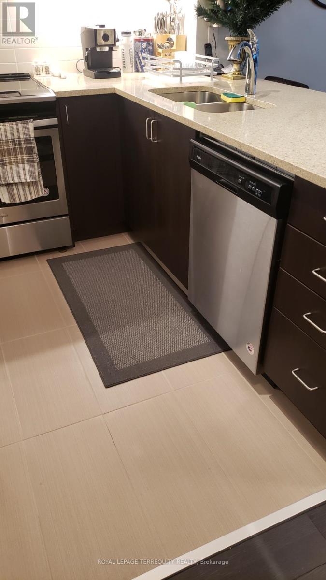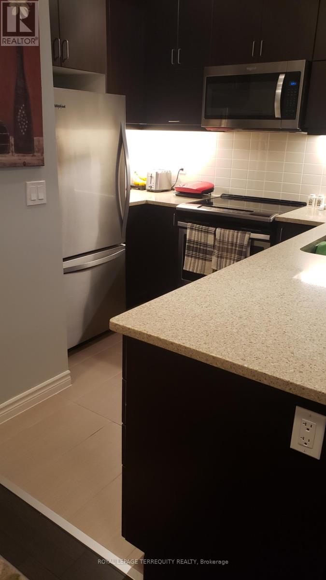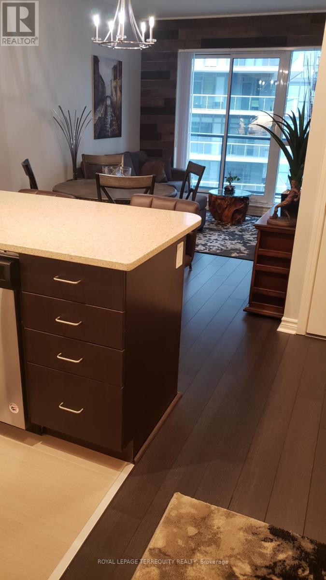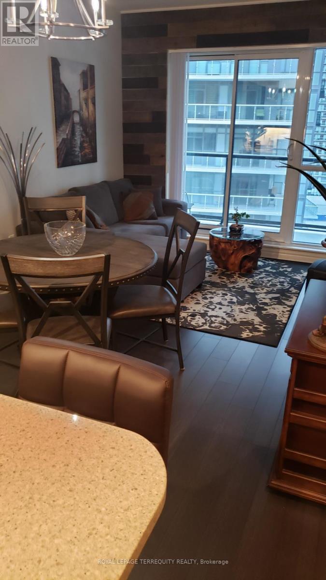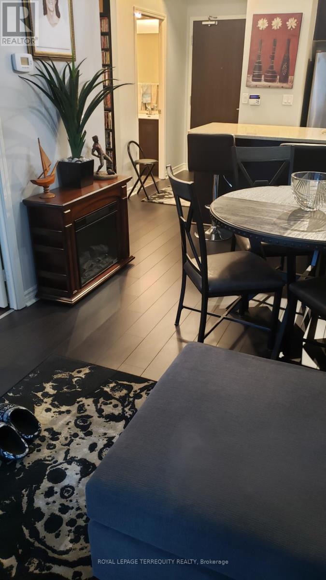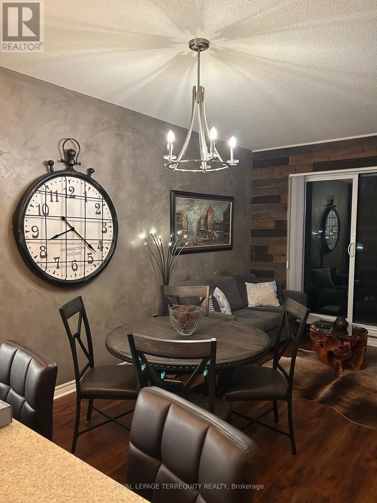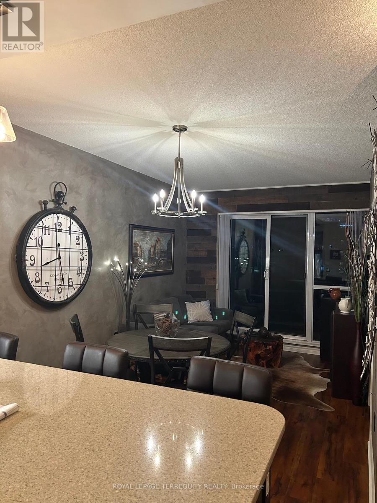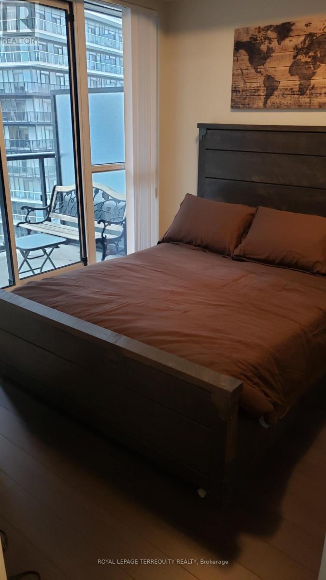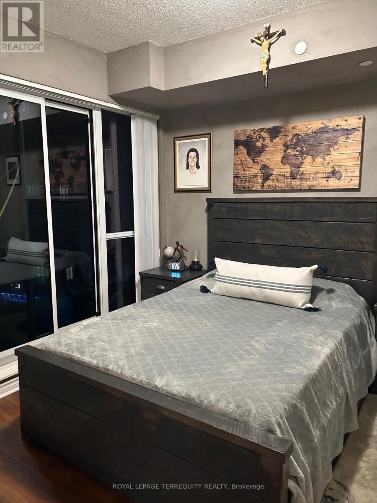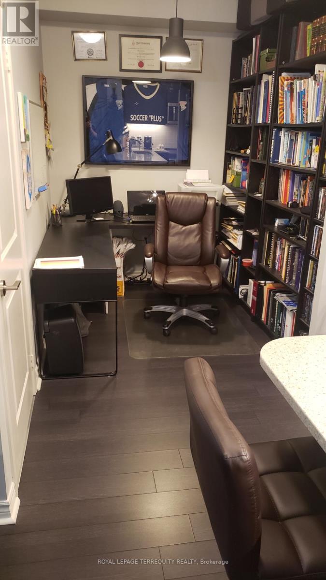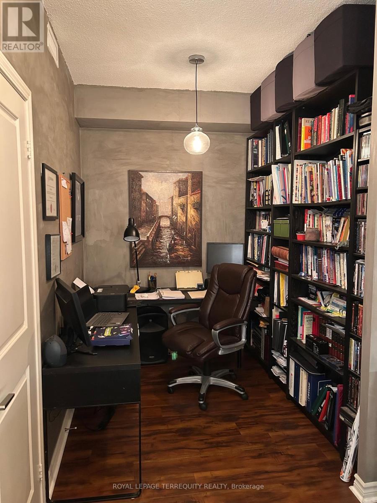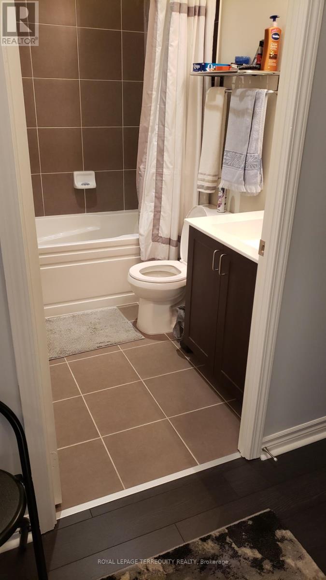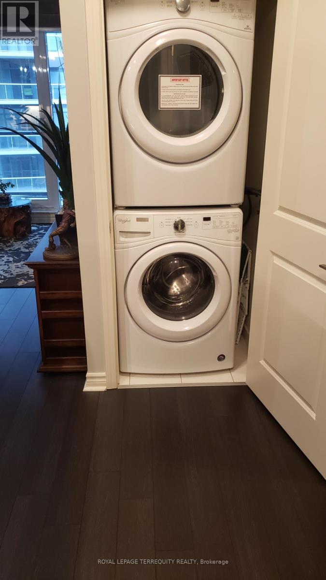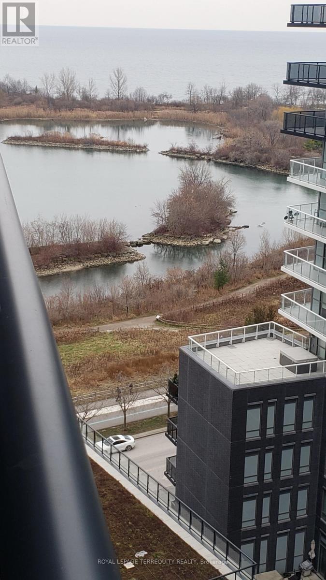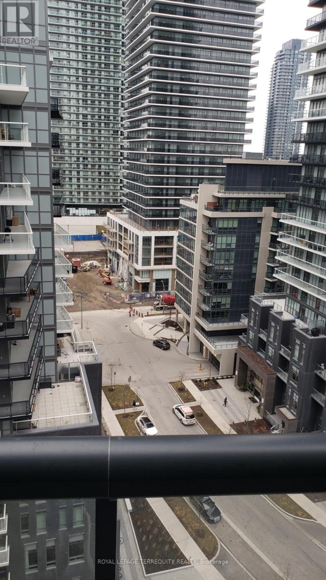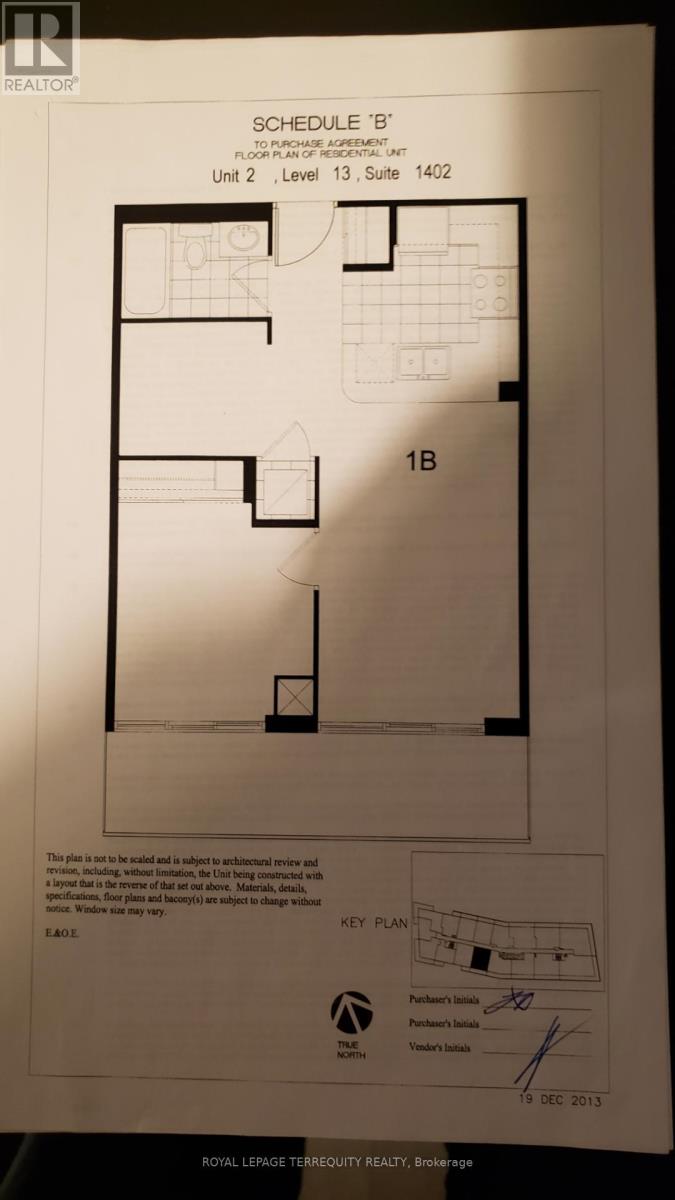1402 - 39 Annie Craig Drive Toronto, Ontario M8V 0H1
$2,600 Monthly
Situated in a vibrant, waterfront community, you'll be just steps away from trails, parks, boardwalks and shopping. With easy access to public transit and major highways, downtown attractions and the wider city are always within reach. Step into a bright, open-concept layout designed for both relaxation and entertaining. The interior features sleek, modern finishes and high-end materials, including quartz counters and engineered wood floors. The kitchen is equipped with premium stainless steel appliances, perfect for any culinary enthusiast. Experience the pinnacle of city living in this breathtaking, high-floor 1-bedroom plus den suite. With floor-to-ceiling windows, this unit offers stunning, water views that create a serene and elegant backdrop for your daily life. Whether it's a vibrant sunrise or a glittering city skyline at night, the panoramic scenery is a constant source of inspiration. (id:60365)
Property Details
| MLS® Number | W12443234 |
| Property Type | Single Family |
| Community Name | Mimico |
| CommunityFeatures | Pet Restrictions |
| Features | Balcony, Carpet Free, In Suite Laundry |
| ParkingSpaceTotal | 1 |
Building
| BathroomTotal | 1 |
| BedroomsAboveGround | 1 |
| BedroomsBelowGround | 1 |
| BedroomsTotal | 2 |
| Appliances | Dishwasher, Dryer, Microwave, Stove, Washer, Window Coverings, Refrigerator |
| CoolingType | Central Air Conditioning |
| ExteriorFinish | Concrete |
| FlooringType | Hardwood |
| HeatingFuel | Natural Gas |
| HeatingType | Forced Air |
| SizeInterior | 500 - 599 Sqft |
| Type | Apartment |
Parking
| Underground | |
| Garage |
Land
| Acreage | No |
Rooms
| Level | Type | Length | Width | Dimensions |
|---|---|---|---|---|
| Flat | Kitchen | 2.74 m | 2.47 m | 2.74 m x 2.47 m |
| Flat | Den | 2.1 m | 2.41 m | 2.1 m x 2.41 m |
| Flat | Living Room | 5.18 m | 3.05 m | 5.18 m x 3.05 m |
| Flat | Bedroom | 3.35 m | 3.05 m | 3.35 m x 3.05 m |
https://www.realtor.ca/real-estate/28948545/1402-39-annie-craig-drive-toronto-mimico-mimico
Joe Montimurro
Salesperson
8165 Yonge St
Thornhill, Ontario L3T 2C6

