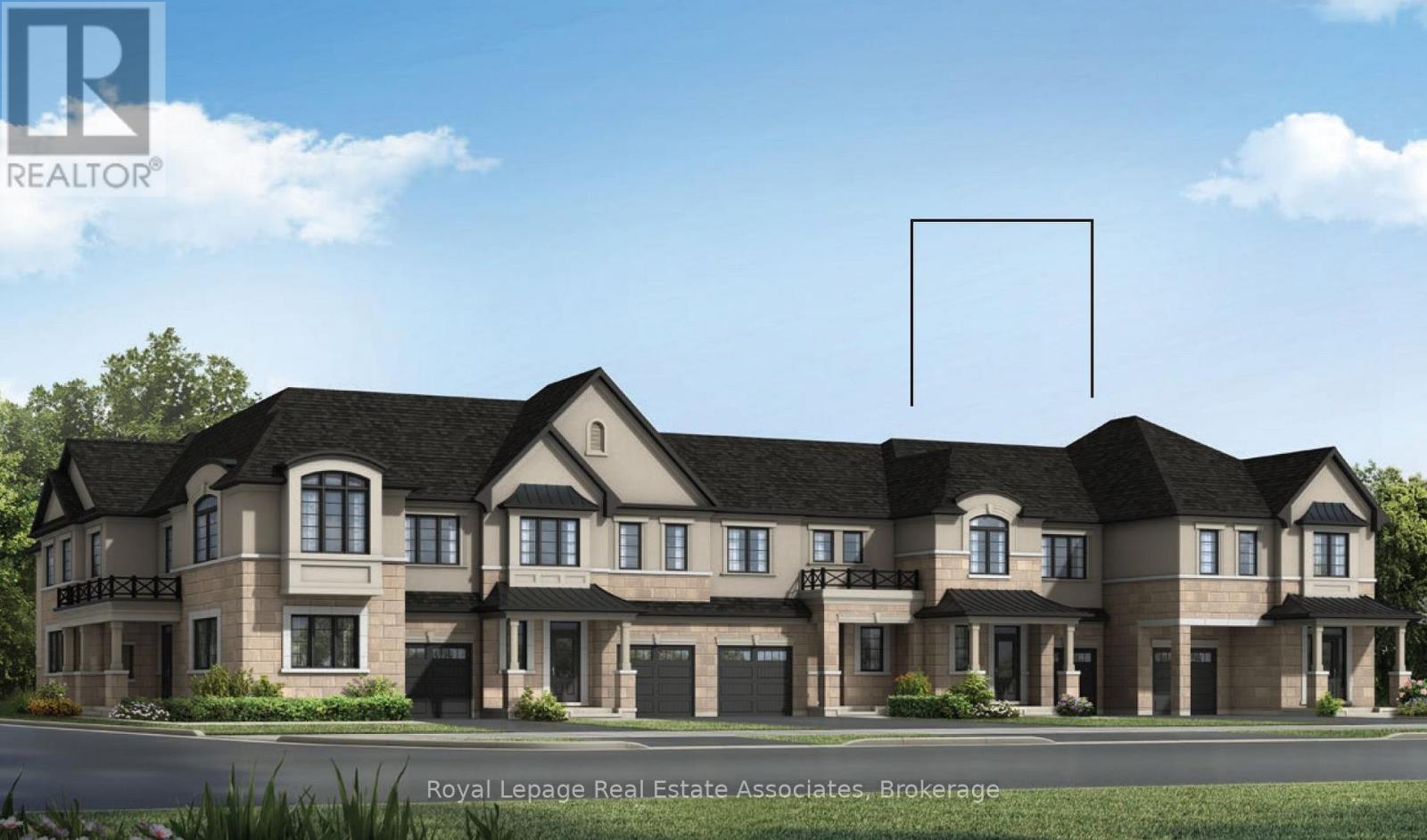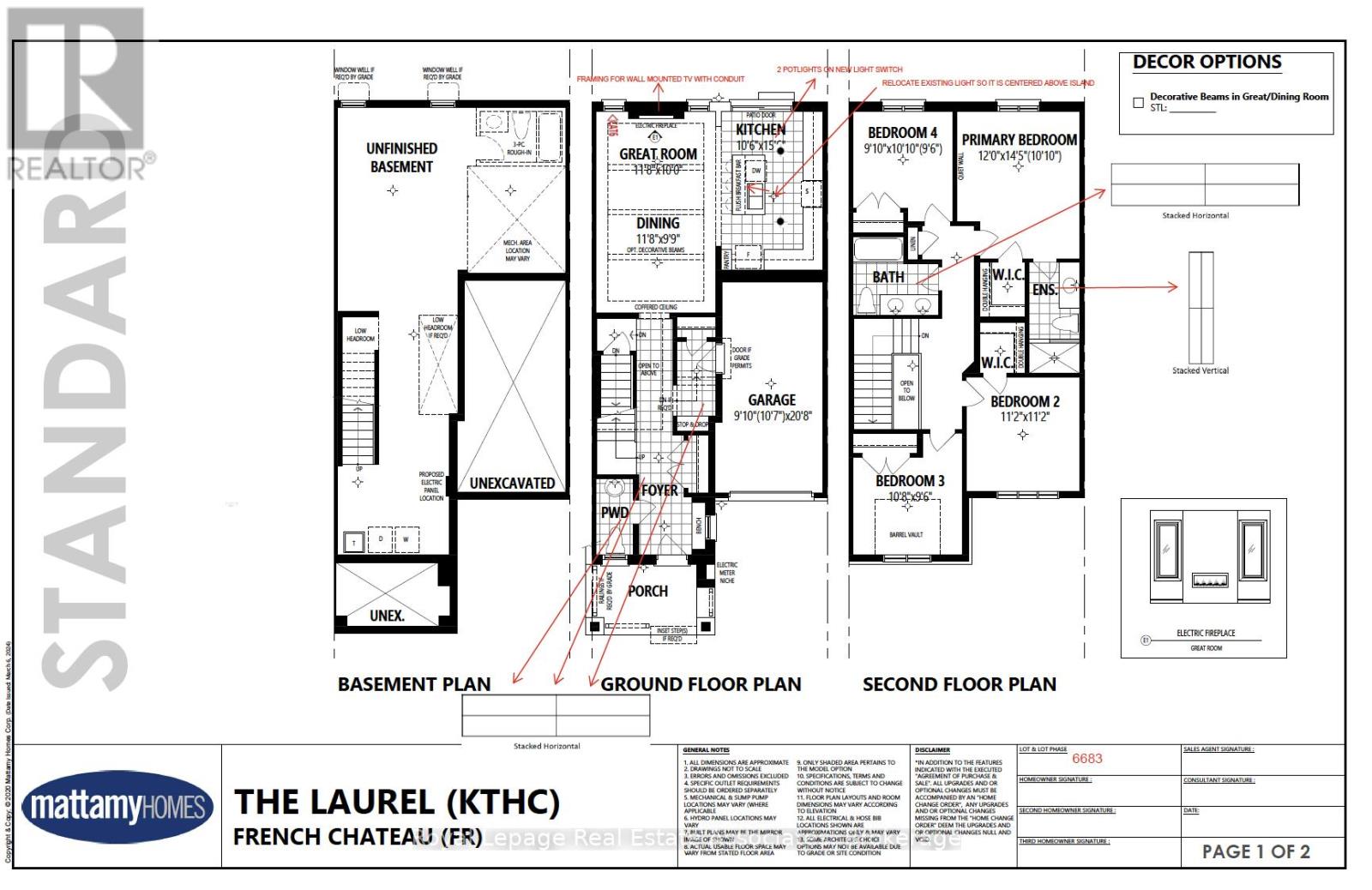3223 Puffin Path Oakville, Ontario L6H 8B2
$1,076,990
Introducing The Laurel French Chateau Model By Mattamy Homes, A Beautifully Designed Under-Construction Residence Located At 3223 Puffin Path In Oakville. Offering Geothermal Energy This Home Showcases 1,717 Sq. Ft. Of Thoughtfully Planned Living Space, This 4-Bedroom, 2.5-Bathroom Home Combines Comfort, Style, And Functionality For Modern Family Living. The Main Level Showcases An Open-Concept Layout With A Combined Dining And Great RoomPerfect For EntertainingAlongside A Contemporary Kitchen With Centre Island And A Walkout To The Backyard. A Convenient 2-Piece Powder Room Completes This Floor. Upstairs, The Primary Suite Provides A Private Retreat With A Walk-In Closet And 3-Piece Ensuite, While Three Additional Well-Appointed Bedrooms And A Spacious 5-Piece Main Bath Complete This Level. The Unfinished Basement Offers A Blank Canvas With Laundry Hookup And A 3-Piece Rough-In, Allowing You To Create Additional Living Space To Suit Your Needs. Nestled In A Sought-After, Family-Friendly Community, This Home Is Ideally Located Close To Parks, Schools, Shopping, And All Of Oakville's Best Amenities, With Quick Access To Major Highways For An Easy Commute. Don't Miss The Chance To Call This Exceptional Property Home! (id:60365)
Property Details
| MLS® Number | W12443362 |
| Property Type | Single Family |
| Community Name | 1010 - JM Joshua Meadows |
| ParkingSpaceTotal | 2 |
Building
| BathroomTotal | 3 |
| BedroomsAboveGround | 4 |
| BedroomsTotal | 4 |
| Age | New Building |
| Amenities | Fireplace(s) |
| Appliances | Water Heater, Dishwasher, Stove, Refrigerator |
| BasementDevelopment | Unfinished |
| BasementType | N/a (unfinished) |
| ConstructionStyleAttachment | Attached |
| ExteriorFinish | Brick, Stucco |
| FireplacePresent | Yes |
| FireplaceTotal | 1 |
| FoundationType | Unknown |
| HalfBathTotal | 1 |
| HeatingType | Heat Pump |
| StoriesTotal | 2 |
| SizeInterior | 1500 - 2000 Sqft |
| Type | Row / Townhouse |
| UtilityWater | Municipal Water |
Parking
| Attached Garage | |
| Garage |
Land
| Acreage | No |
| Sewer | Sanitary Sewer |
| SizeDepth | 89 Ft ,10 In |
| SizeFrontage | 23 Ft |
| SizeIrregular | 23 X 89.9 Ft |
| SizeTotalText | 23 X 89.9 Ft |
Rooms
| Level | Type | Length | Width | Dimensions |
|---|---|---|---|---|
| Second Level | Primary Bedroom | 3.65 m | 4.39 m | 3.65 m x 4.39 m |
| Second Level | Bedroom 2 | 3.4 m | 3.4 m | 3.4 m x 3.4 m |
| Second Level | Bedroom 3 | 3.25 m | 2.89 m | 3.25 m x 2.89 m |
| Second Level | Bedroom 4 | 2.99 m | 3.3 m | 2.99 m x 3.3 m |
| Main Level | Dining Room | 3.55 m | 2.97 m | 3.55 m x 2.97 m |
| Main Level | Great Room | 3.55 m | 3.05 m | 3.55 m x 3.05 m |
| Main Level | Kitchen | 3.02 m | 4.57 m | 3.02 m x 4.57 m |
Jeff Ham
Salesperson
7145 West Credit Ave B1 #100
Mississauga, Ontario L5N 6J7
Christy-Lee D'oliveira
Salesperson
7145 West Credit Ave B1 #100
Mississauga, Ontario L5N 6J7





