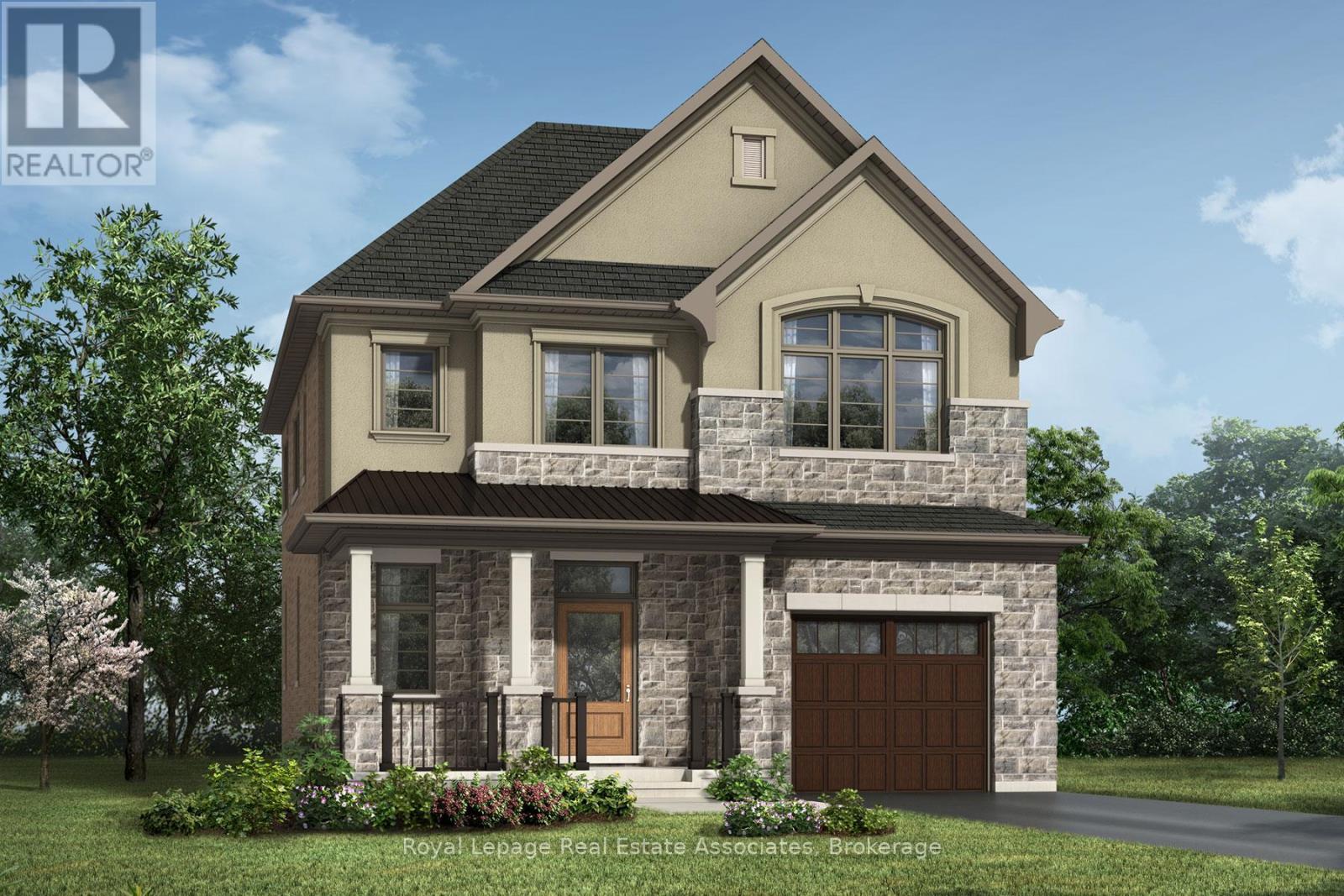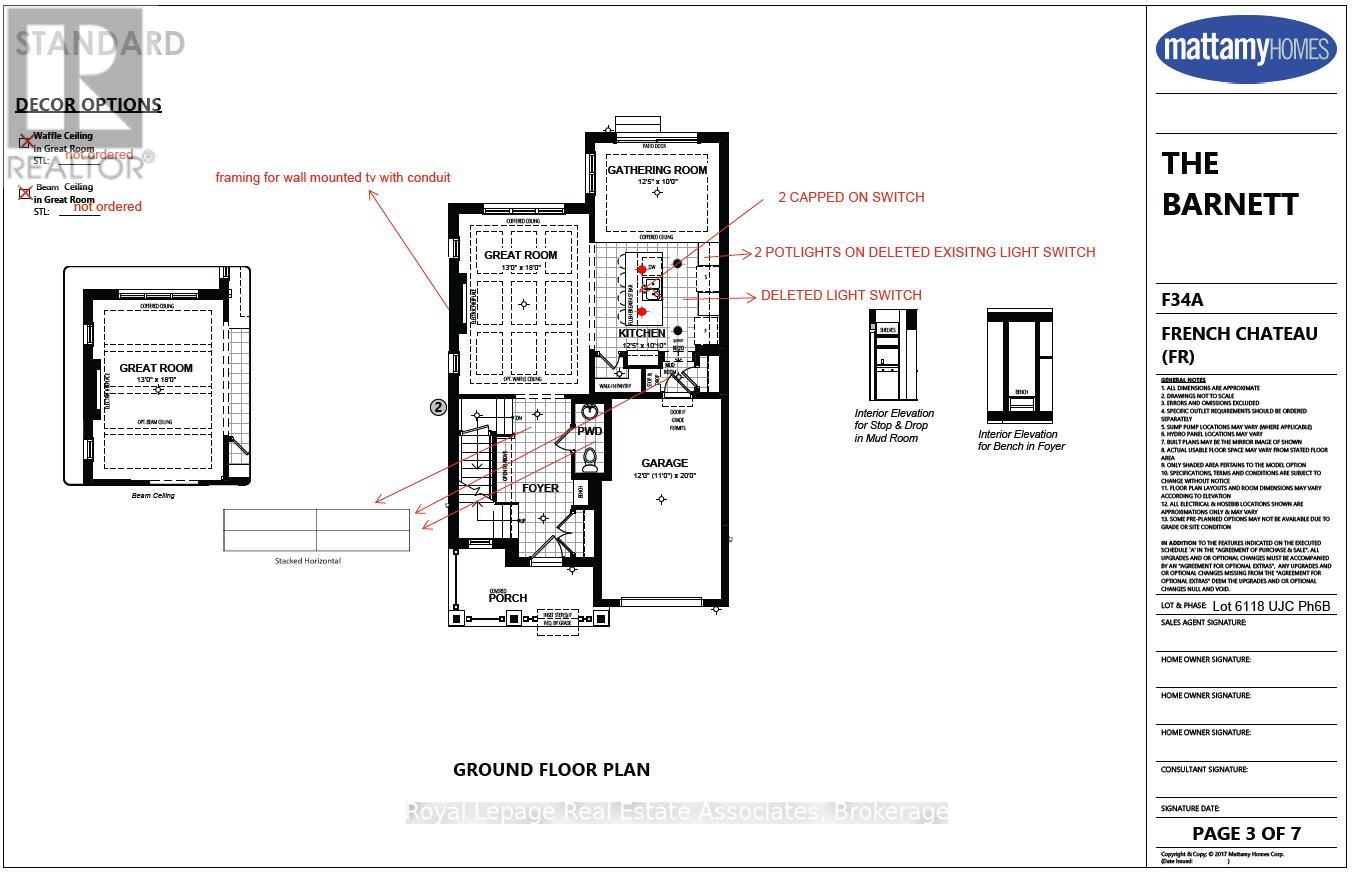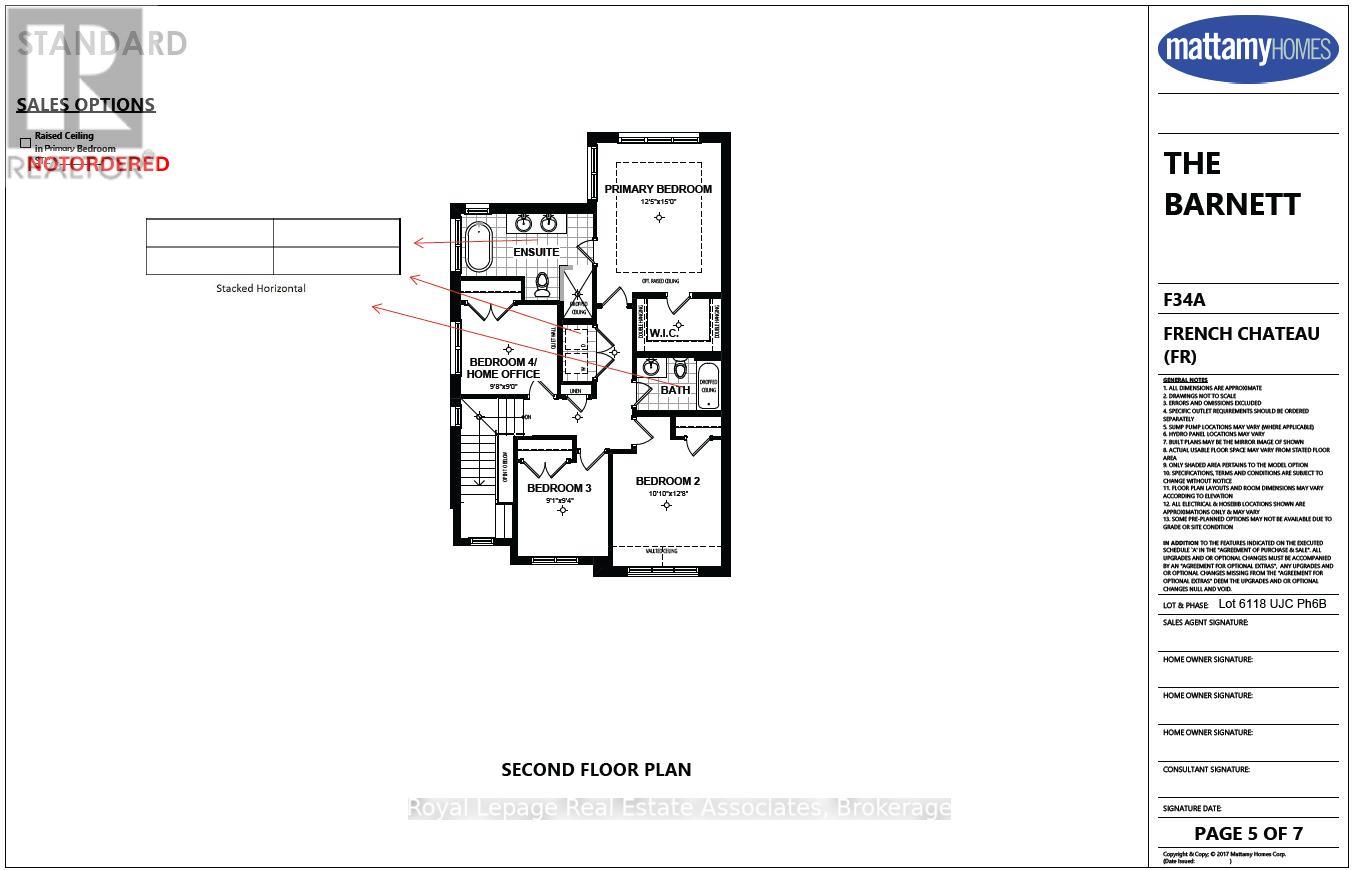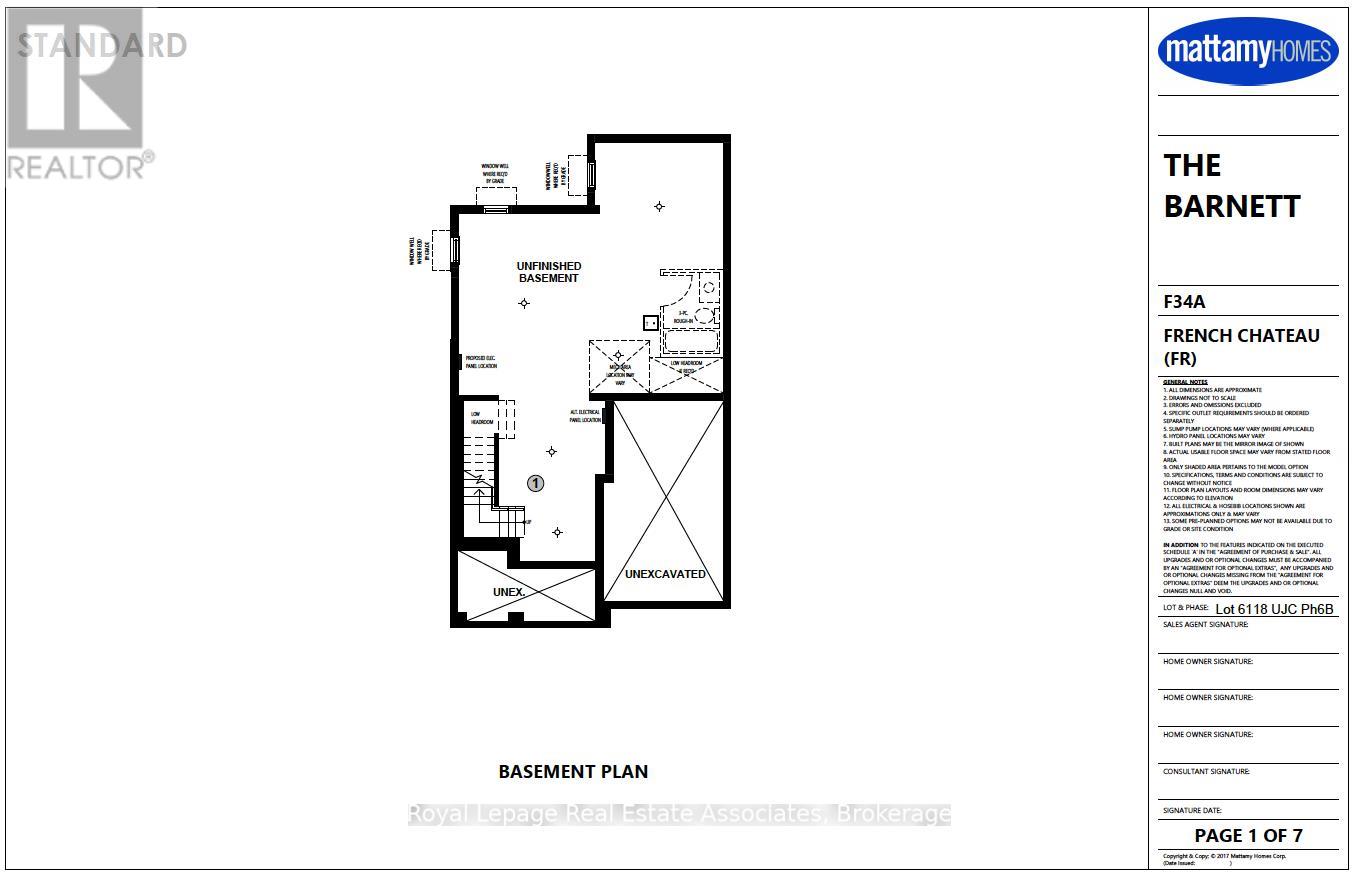1242 Black Bear Trail Oakville, Ontario L6H 8B1
$1,371,990
Presenting The Barnett French Chateau Model By Mattamy Homes, An Exceptional Under-Construction Detached Residence Located At 1242 Black Bear Trail In Oakville. Offering 2,010 Sq. Ft. Of Thoughtfully Designed Living Space, This 4-Bedroom, 2.5-Bathroom Home Combines Modern Elegance With Energy Efficiency, Featuring Advanced Geothermal Heating For Sustainable Living. The Striking Exterior With A Single-Car Garage Sets The Tone For The Stylish Interiors Within. The Main Floor Showcases A Spacious Great Room With An Electric Fireplace, A Bright Dining Area With Walkout To The Backyard, And An Open-Concept Kitchen Complete With A Centre Island And Walk-In PantryPerfect For Everyday Living And Entertaining. A Convenient 2-Piece Powder Room Completes This Level. Upstairs, The Primary Suite Provides A Private Retreat With A Large Walk-In Closet And A Luxurious 5-Piece Ensuite Featuring A Standalone Soaker Tub And Separate Shower. Three Additional Well-Appointed Bedrooms, A 4-Piece Main Bath, And A Convenient Second-Floor Laundry Room Add Comfort And Practicality. The Unfinished Basement, With A 3-Piece Rough-In, Offers A Blank Canvas To Create Additional Living Space Tailored To Your Needs. Nestled In A Highly Sought-After Family-Friendly Community, This Home Is Just Minutes From Parks, Schools, Shopping, And All Of Oakvilles Finest Amenities, With Easy Access To Major Highways For A Seamless Commute. Dont Miss Your Opportunity To Own This Exceptional Property! (id:60365)
Property Details
| MLS® Number | W12443365 |
| Property Type | Single Family |
| Community Name | 1010 - JM Joshua Meadows |
| AmenitiesNearBy | Golf Nearby, Hospital, Place Of Worship, Park, Schools |
| CommunityFeatures | Community Centre |
| ParkingSpaceTotal | 2 |
Building
| BathroomTotal | 3 |
| BedroomsAboveGround | 4 |
| BedroomsTotal | 4 |
| Age | New Building |
| Amenities | Fireplace(s) |
| Appliances | Water Heater |
| BasementDevelopment | Unfinished |
| BasementType | N/a (unfinished) |
| ConstructionStyleAttachment | Detached |
| ExteriorFinish | Stone, Stucco |
| FireplacePresent | Yes |
| FireplaceTotal | 1 |
| FoundationType | Unknown |
| HalfBathTotal | 1 |
| HeatingType | Heat Pump |
| StoriesTotal | 2 |
| SizeInterior | 2000 - 2500 Sqft |
| Type | House |
| UtilityWater | Municipal Water |
Parking
| Attached Garage | |
| Garage |
Land
| Acreage | No |
| LandAmenities | Golf Nearby, Hospital, Place Of Worship, Park, Schools |
| Sewer | Sanitary Sewer |
| SizeDepth | 89 Ft ,10 In |
| SizeFrontage | 34 Ft ,1 In |
| SizeIrregular | 34.1 X 89.9 Ft |
| SizeTotalText | 34.1 X 89.9 Ft |
Rooms
| Level | Type | Length | Width | Dimensions |
|---|---|---|---|---|
| Second Level | Primary Bedroom | 3.78 m | 4.57 m | 3.78 m x 4.57 m |
| Second Level | Bedroom 2 | 3.3 m | 3.78 m | 3.3 m x 3.78 m |
| Second Level | Bedroom 3 | 2.76 m | 2.84 m | 2.76 m x 2.84 m |
| Second Level | Bedroom 4 | 2.94 m | 2.84 m | 2.94 m x 2.84 m |
| Main Level | Great Room | 3.96 m | 5.48 m | 3.96 m x 5.48 m |
| Main Level | Dining Room | 3.78 m | 3.05 m | 3.78 m x 3.05 m |
| Main Level | Kitchen | 3.78 m | 3.05 m | 3.78 m x 3.05 m |
Jeff Ham
Salesperson
7145 West Credit Ave B1 #100
Mississauga, Ontario L5N 6J7
Christy-Lee D'oliveira
Salesperson
7145 West Credit Ave B1 #100
Mississauga, Ontario L5N 6J7







