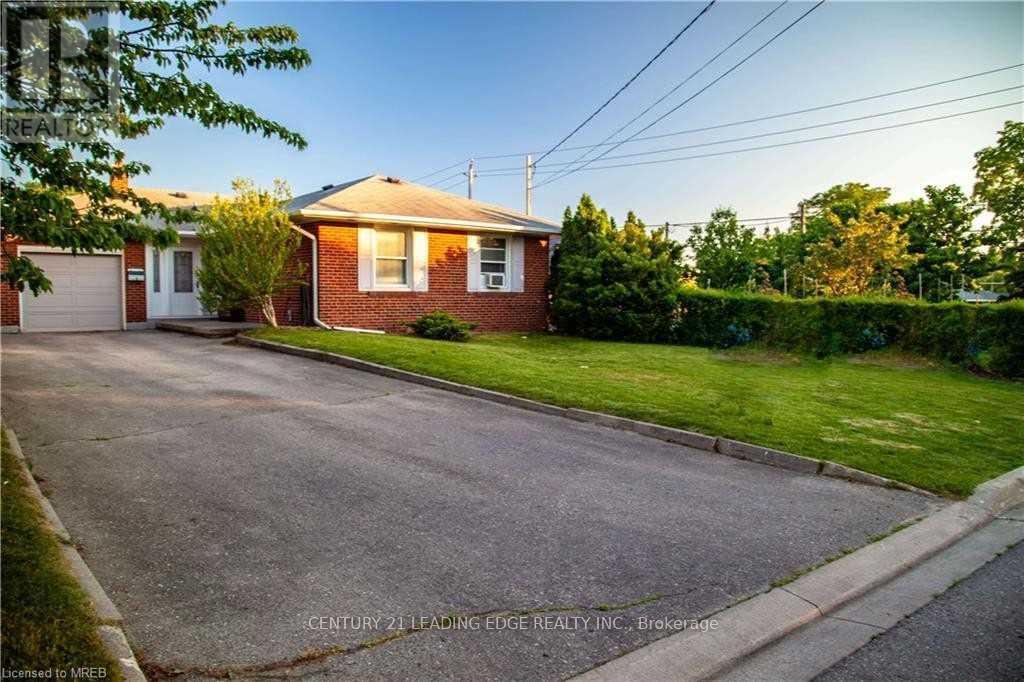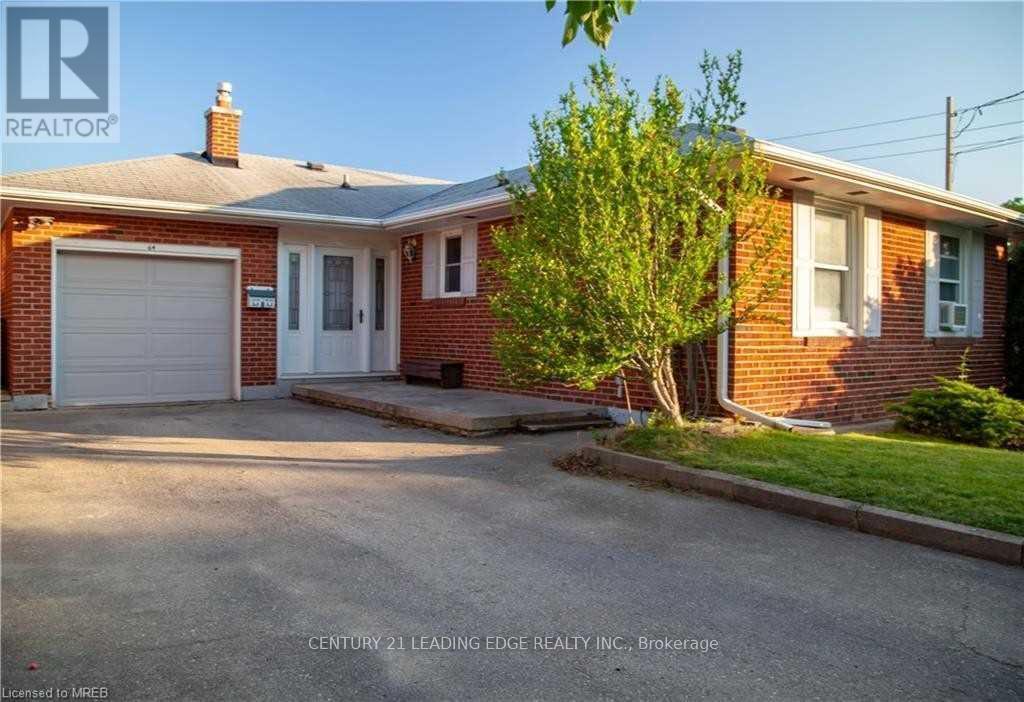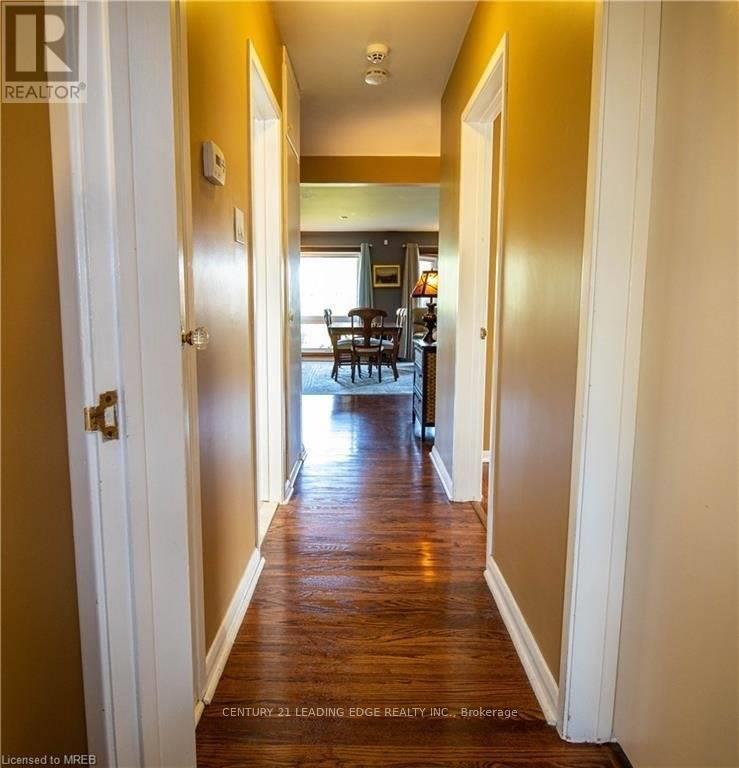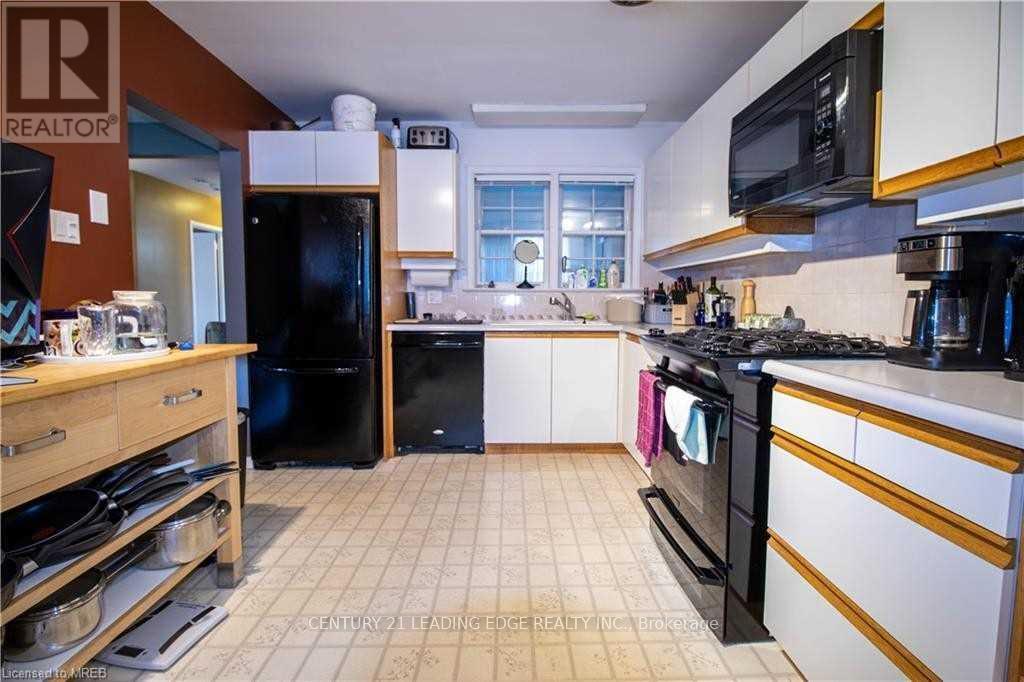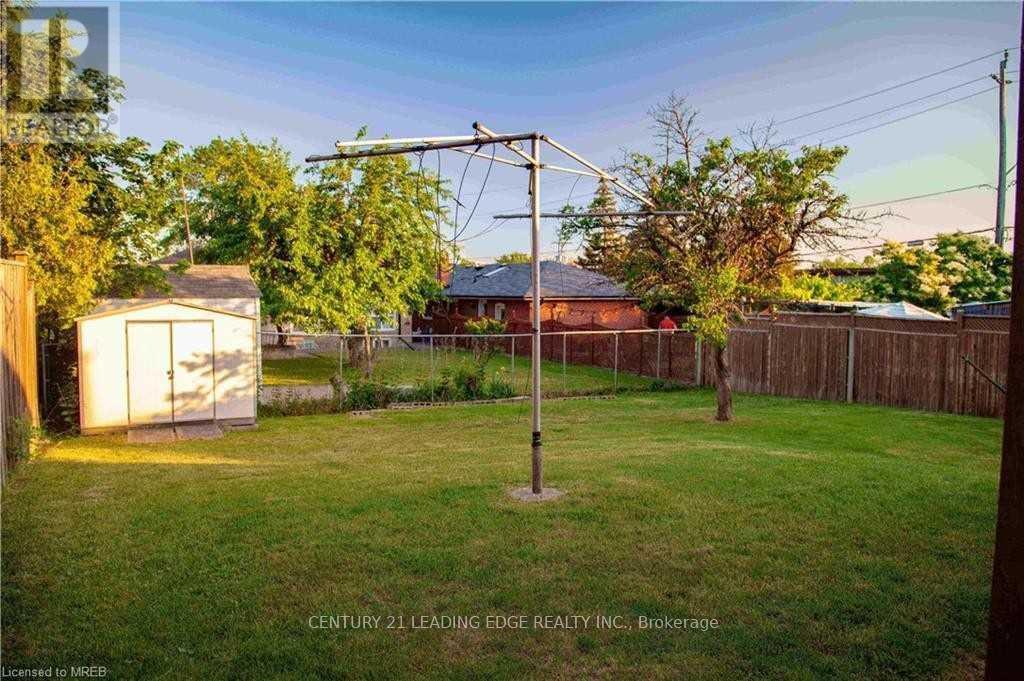64 Wigmore Drive Toronto, Ontario M4A 2E7
5 Bedroom
2 Bathroom
1100 - 1500 sqft
Bungalow
Central Air Conditioning
Forced Air
$2,600 Monthly
Situated on a premium 50' x 125' lot, this spacious bungalow offers 3 bedrooms and 1 full bathrooms, complete with a bright sunroom. The home also features an attached garage and a private driveway accommodating up to 2 vehicles.Located in the highly sought-after Victoria Village neighbourhood, this property provides a quiet and family-friendly setting. Sloane Public School is right across the street, TTC is at your doorstep, and the new LRT is just a 7-minute walk away. With quick access to major highways, you are only a 15-minute drive to downtown Toronto. (id:60365)
Property Details
| MLS® Number | C12443431 |
| Property Type | Single Family |
| Community Name | Victoria Village |
| ParkingSpaceTotal | 3 |
Building
| BathroomTotal | 2 |
| BedroomsAboveGround | 3 |
| BedroomsBelowGround | 2 |
| BedroomsTotal | 5 |
| ArchitecturalStyle | Bungalow |
| BasementFeatures | Apartment In Basement |
| BasementType | N/a |
| ConstructionStyleAttachment | Detached |
| CoolingType | Central Air Conditioning |
| ExteriorFinish | Brick |
| FoundationType | Block |
| HeatingFuel | Natural Gas |
| HeatingType | Forced Air |
| StoriesTotal | 1 |
| SizeInterior | 1100 - 1500 Sqft |
| Type | House |
| UtilityWater | Municipal Water |
Parking
| Attached Garage | |
| Garage |
Land
| Acreage | No |
| Sewer | Sanitary Sewer |
Rooms
| Level | Type | Length | Width | Dimensions |
|---|---|---|---|---|
| Main Level | Primary Bedroom | 4.11 m | 3.35 m | 4.11 m x 3.35 m |
| Main Level | Bedroom | 3.35 m | 3.04 m | 3.35 m x 3.04 m |
| Main Level | Bedroom | 3.35 m | 304 m | 3.35 m x 304 m |
| Main Level | Family Room | 5.18 m | 5.8 m | 5.18 m x 5.8 m |
Ali Raza
Salesperson
Century 21 Leading Edge Realty Inc.
18 Wynford Drive #214
Toronto, Ontario M3C 3S2
18 Wynford Drive #214
Toronto, Ontario M3C 3S2

