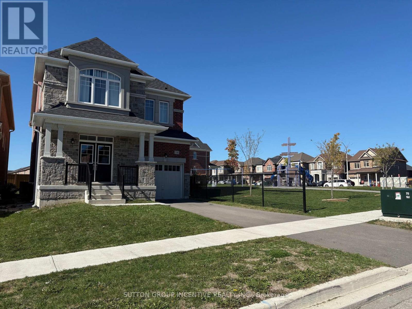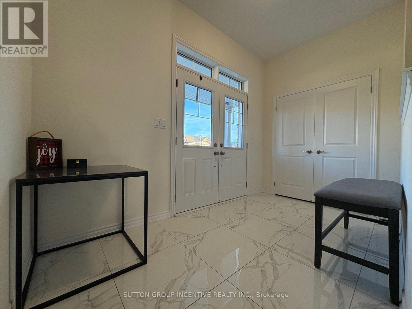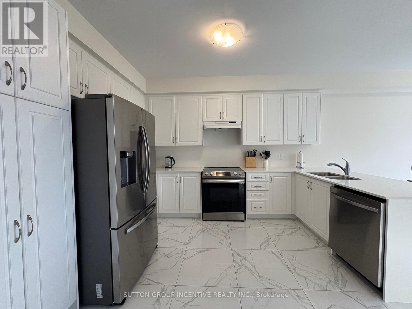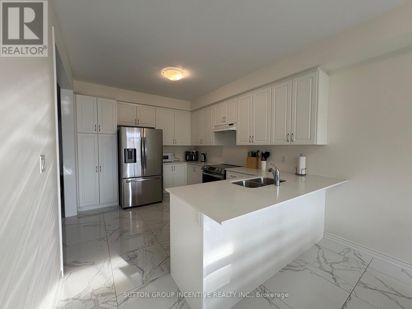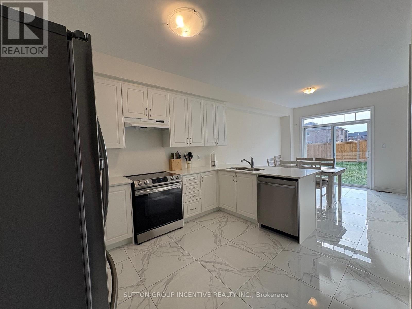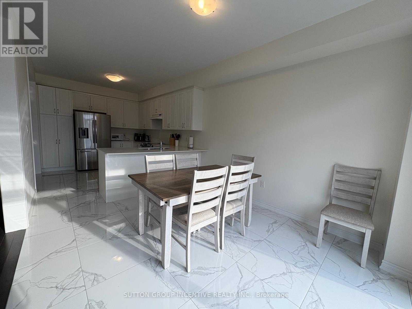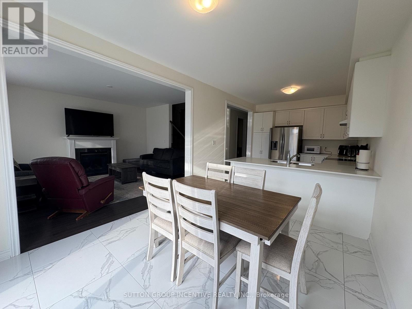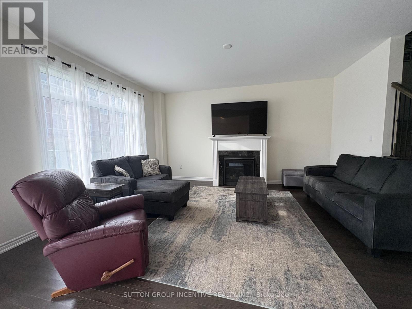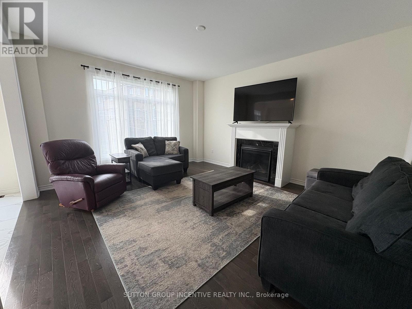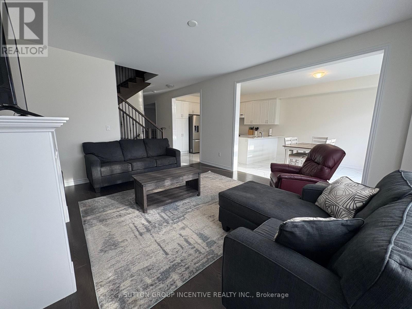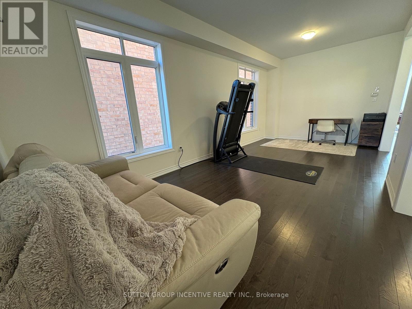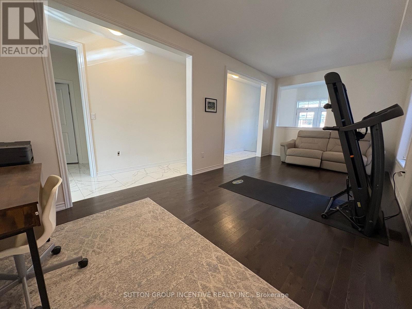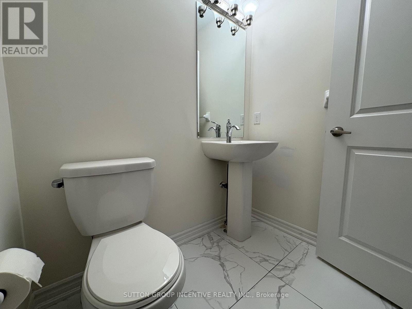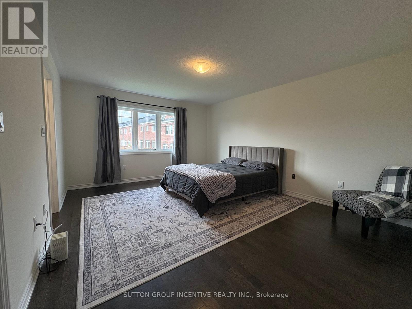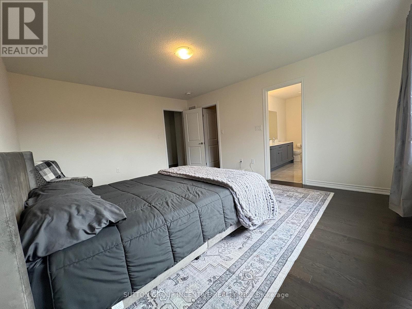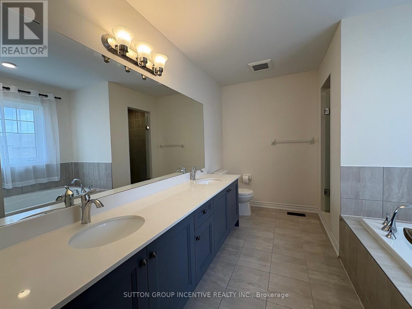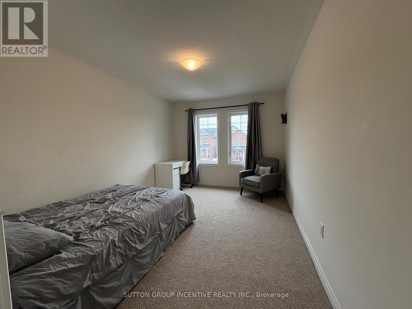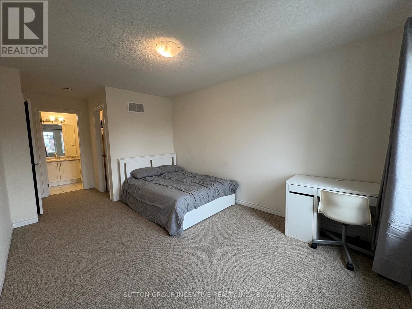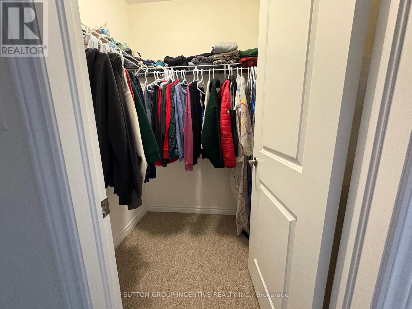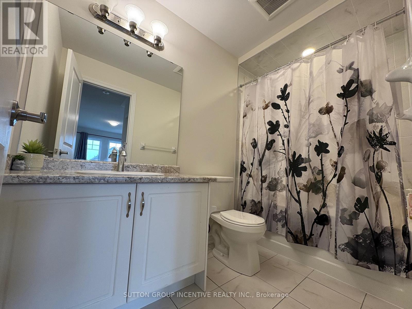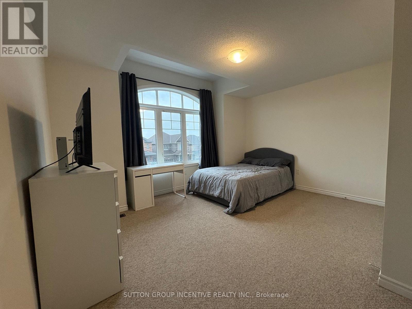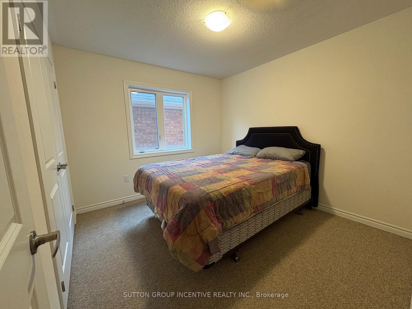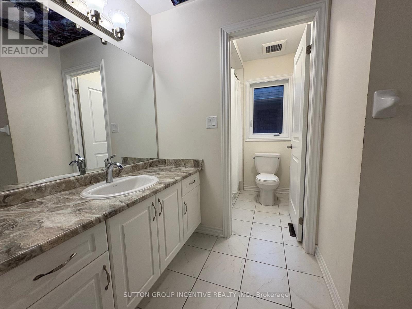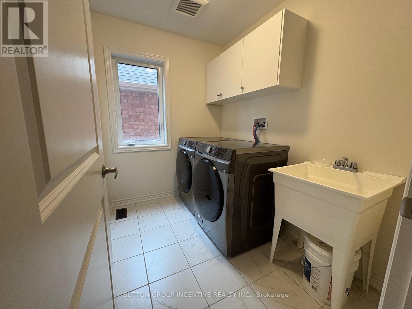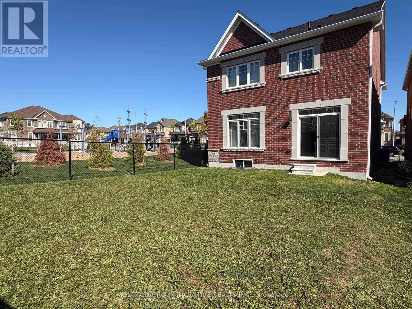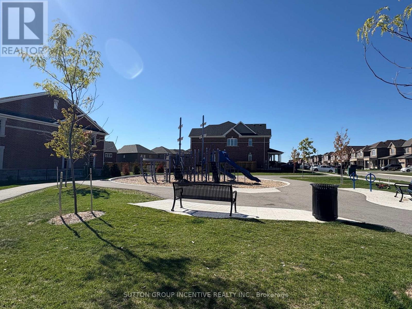2186 Lozenby Street Innisfil, Ontario L9S 0M9
$3,000 Monthly
Welcome to this beautiful 4-bedroom, 4-bathroom family home perfectly situated beside a park in one of Innisfil's most desirable neighbourhoods. The main floor boasts a stylish kitchen with quality finishes, a bright open-concept living and breakfast area, a separate dining room for family gatherings, and a convenient powder room. The spacious primary suite provides the perfect retreat, complete with a walk-in closet and a spa-inspired ensuite. The thoughtful design continues with a rare layout: another bedroom with its own private ensuite, while the remaining two bedrooms share a full bathroom - ideal for children. The upper-level laundry room adds everyday convenience, keeping chores simple and accessible. With its thoughtful layout, elegant features, and unbeatable location steps from parks, schools, shopping, and Lake Simcoe, this home is the perfect combination of comfort and lifestyle. (id:60365)
Property Details
| MLS® Number | N12443926 |
| Property Type | Single Family |
| Community Name | Rural Innisfil |
| ParkingSpaceTotal | 3 |
Building
| BathroomTotal | 4 |
| BedroomsAboveGround | 4 |
| BedroomsTotal | 4 |
| Amenities | Fireplace(s) |
| Appliances | Dishwasher, Dryer, Stove, Washer, Refrigerator |
| BasementDevelopment | Unfinished |
| BasementType | Full (unfinished) |
| ConstructionStyleAttachment | Detached |
| CoolingType | Central Air Conditioning |
| ExteriorFinish | Brick |
| FireplacePresent | Yes |
| FoundationType | Poured Concrete |
| HalfBathTotal | 1 |
| HeatingFuel | Natural Gas |
| HeatingType | Forced Air |
| StoriesTotal | 2 |
| SizeInterior | 2500 - 3000 Sqft |
| Type | House |
| UtilityWater | Municipal Water |
Parking
| Attached Garage | |
| Garage |
Land
| Acreage | No |
| Sewer | Sanitary Sewer |
| SizeDepth | 121 Ft ,2 In |
| SizeFrontage | 32 Ft ,10 In |
| SizeIrregular | 32.9 X 121.2 Ft |
| SizeTotalText | 32.9 X 121.2 Ft |
Rooms
| Level | Type | Length | Width | Dimensions |
|---|---|---|---|---|
| Second Level | Primary Bedroom | 3.96 m | 4.9 m | 3.96 m x 4.9 m |
| Second Level | Bedroom | 3.05 m | 4.22 m | 3.05 m x 4.22 m |
| Second Level | Bedroom | 4.34 m | 3.07 m | 4.34 m x 3.07 m |
| Second Level | Bedroom | 3.16 m | 3.02 m | 3.16 m x 3.02 m |
| Main Level | Kitchen | 4.06 m | 3.12 m | 4.06 m x 3.12 m |
| Main Level | Eating Area | 3.35 m | 3.12 m | 3.35 m x 3.12 m |
| Main Level | Dining Room | 6.68 m | 3.12 m | 6.68 m x 3.12 m |
| Main Level | Living Room | 4.24 m | 4.85 m | 4.24 m x 4.85 m |
https://www.realtor.ca/real-estate/28949860/2186-lozenby-street-innisfil-rural-innisfil
Terri Harvey
Salesperson
241 Minet's Point Road, 100153
Barrie, Ontario L4N 4C4

