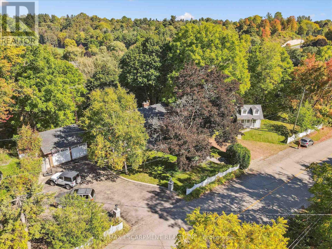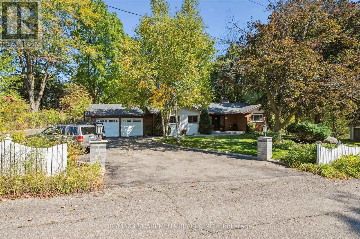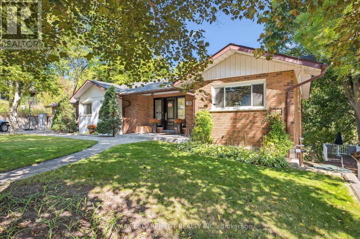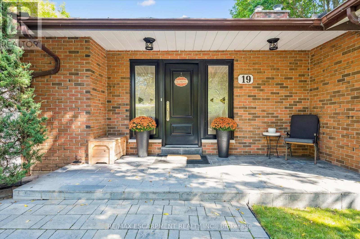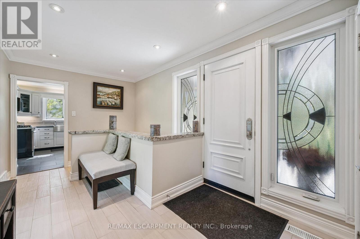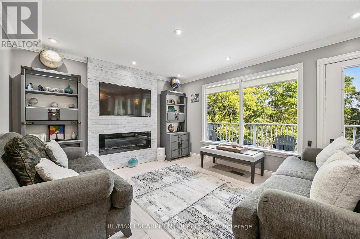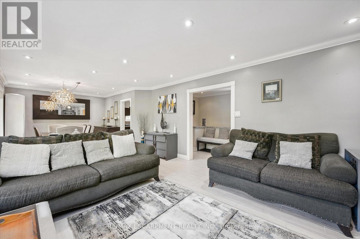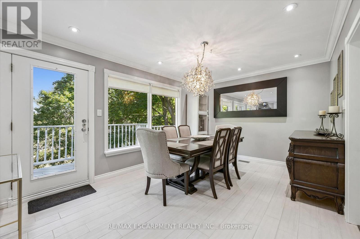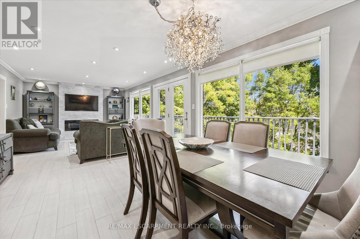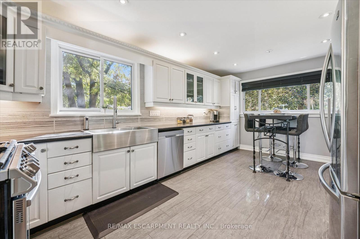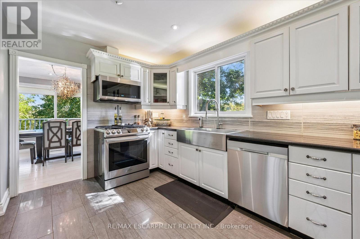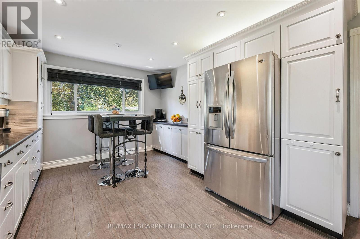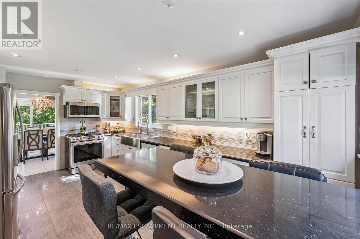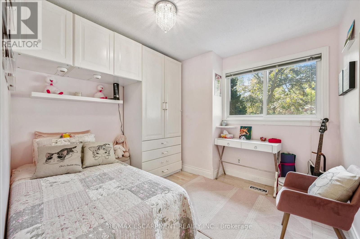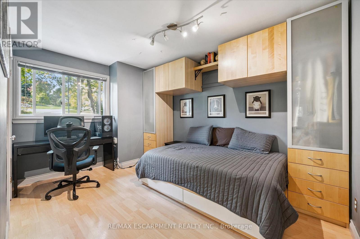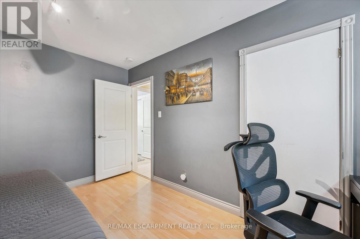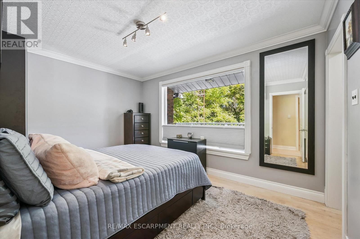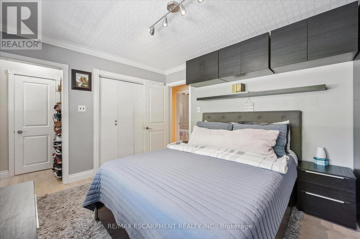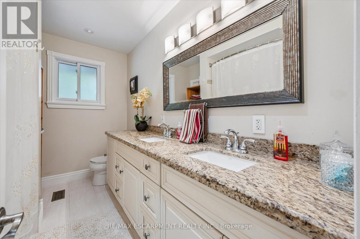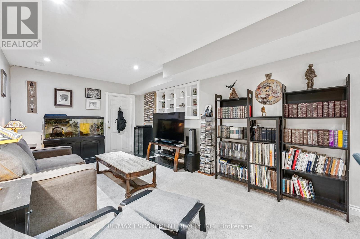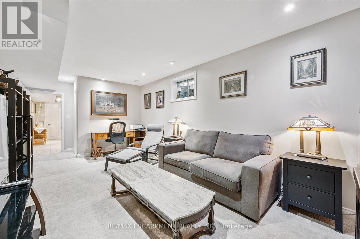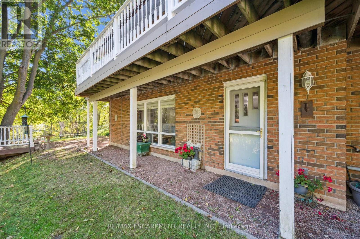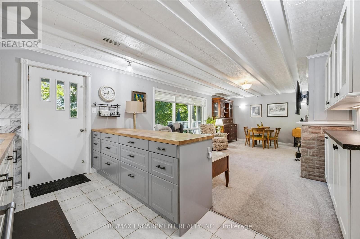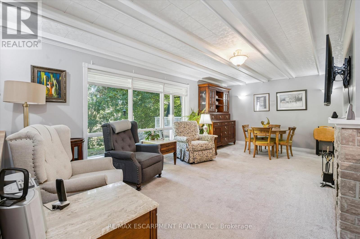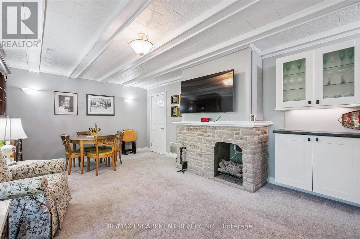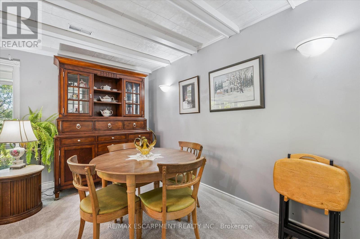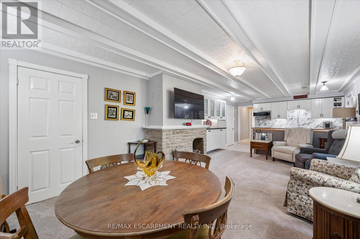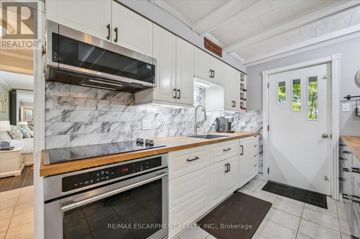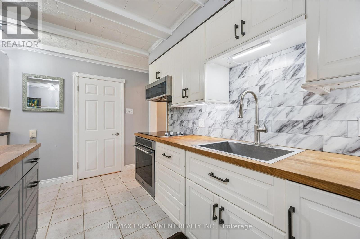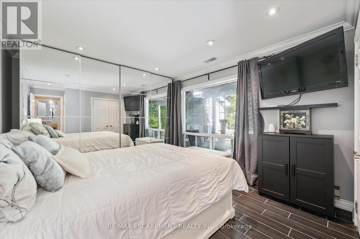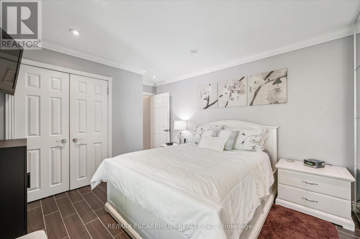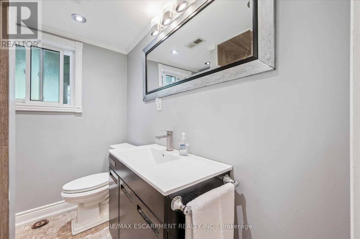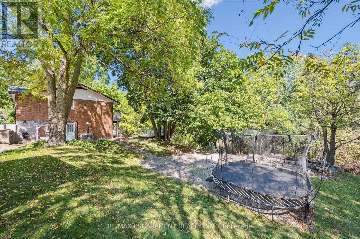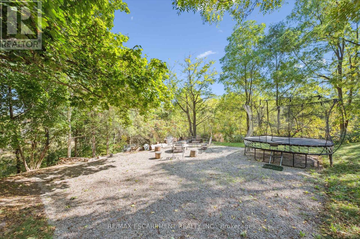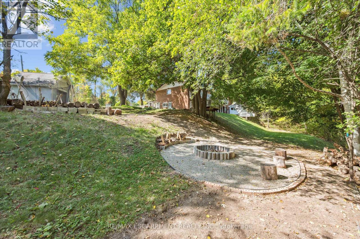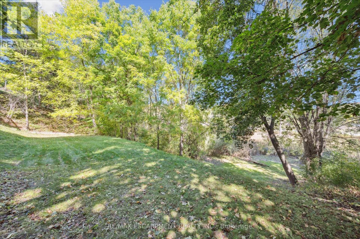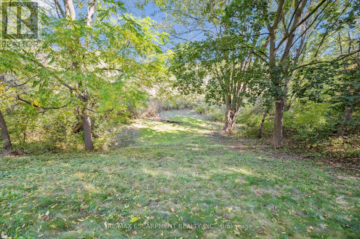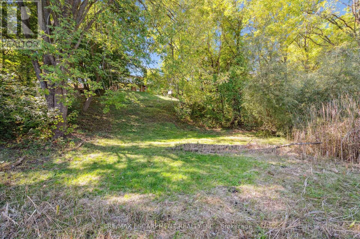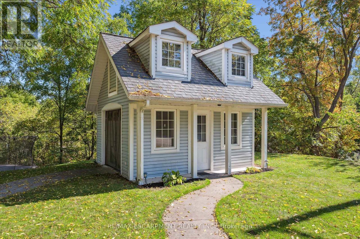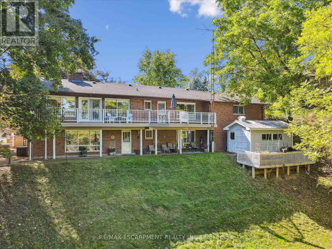19 Stewarttown Road Halton Hills, Ontario L7G 4S5
$1,288,900
Your PRIVATE PARADISE in Halton Hills - 1.06 Acres of Natural Beauty! Fall in love with a home that feels like a retreat every single day. Nestled on rolling hills & embraced by towering trees, this enchanting 3+2 Bedrm Bungalow offers peace, privacy & pure magic! Step inside to a sunlit open concept design where a gourmet granite eat-in Kitchen flows seamlessly into expansive living and dining spaces! A King sized Master Suite! 5 Pce main Bth jetted soaker tub! Panoramic windows frame nature like living art from every window! The lower level features a 2 Bedroom above-grade self contained in-law suite ready to welcome family & friends w/warmth & independence, while outdoors, life unfolds in the most beautiful way! Dine, lounge or dream on the full upper deck or gather under the stars from the ground level walk-outs, around the fire pit, decking areas or retreat to the charming bunkie! Double garage, 2nd Driveway & immaculate Renos throughout this home is not just a place to live - it's a place to breathe, to gather, to create memories! A rare sanctuary where modern comfort and natural wonder meet! (id:60365)
Property Details
| MLS® Number | W12444055 |
| Property Type | Single Family |
| Community Name | Georgetown |
| AmenitiesNearBy | Golf Nearby |
| CommunityFeatures | Community Centre |
| Features | Wooded Area, Sloping, Rolling, Conservation/green Belt, Hilly, Guest Suite, In-law Suite |
| ParkingSpaceTotal | 12 |
| Structure | Deck, Patio(s), Outbuilding, Workshop |
Building
| BathroomTotal | 2 |
| BedroomsAboveGround | 3 |
| BedroomsBelowGround | 2 |
| BedroomsTotal | 5 |
| Age | 51 To 99 Years |
| Amenities | Fireplace(s) |
| Appliances | Garage Door Opener Remote(s), Range, Water Heater - Tankless, Cooktop, Dishwasher, Dryer, Microwave, Oven, Stove, Washer, Window Coverings, Refrigerator |
| ArchitecturalStyle | Raised Bungalow |
| BasementDevelopment | Finished |
| BasementFeatures | Separate Entrance, Walk Out |
| BasementType | N/a (finished) |
| ConstructionStyleAttachment | Detached |
| CoolingType | Central Air Conditioning |
| ExteriorFinish | Brick, Vinyl Siding |
| FireplacePresent | Yes |
| FireplaceTotal | 2 |
| FlooringType | Tile |
| FoundationType | Poured Concrete |
| HeatingFuel | Natural Gas |
| HeatingType | Forced Air |
| StoriesTotal | 1 |
| SizeInterior | 2500 - 3000 Sqft |
| Type | House |
| UtilityWater | Municipal Water |
Parking
| Attached Garage | |
| Garage | |
| Inside Entry |
Land
| Acreage | No |
| LandAmenities | Golf Nearby |
| Sewer | Sanitary Sewer |
| SizeDepth | 283 Ft ,4 In |
| SizeFrontage | 228 Ft ,7 In |
| SizeIrregular | 228.6 X 283.4 Ft |
| SizeTotalText | 228.6 X 283.4 Ft |
Rooms
| Level | Type | Length | Width | Dimensions |
|---|---|---|---|---|
| Lower Level | Living Room | 3.99 m | 3.94 m | 3.99 m x 3.94 m |
| Lower Level | Bathroom | 2.28 m | 1.9 m | 2.28 m x 1.9 m |
| Lower Level | Bedroom | 4.83 m | 3.35 m | 4.83 m x 3.35 m |
| Lower Level | Recreational, Games Room | 6.85 m | 3.09 m | 6.85 m x 3.09 m |
| Lower Level | Laundry Room | 5.05 m | 2.01 m | 5.05 m x 2.01 m |
| Lower Level | Workshop | Measurements not available | ||
| Lower Level | Kitchen | 3.94 m | 2.31 m | 3.94 m x 2.31 m |
| Lower Level | Dining Room | 3.94 m | 2.53 m | 3.94 m x 2.53 m |
| Main Level | Foyer | Measurements not available | ||
| Main Level | Living Room | 5.3 m | 3.74 m | 5.3 m x 3.74 m |
| Main Level | Dining Room | 3.68 m | 3.35 m | 3.68 m x 3.35 m |
| Main Level | Kitchen | 5.38 m | 3.43 m | 5.38 m x 3.43 m |
| Main Level | Bathroom | 3.12 m | 2.07 m | 3.12 m x 2.07 m |
| Main Level | Bedroom | 4.01 m | 3.12 m | 4.01 m x 3.12 m |
| Main Level | Bedroom | 4 m | 2.89 m | 4 m x 2.89 m |
| Main Level | Bedroom | 3 m | 2.94 m | 3 m x 2.94 m |
https://www.realtor.ca/real-estate/28950172/19-stewarttown-road-halton-hills-georgetown-georgetown
Conrad Guy Zurini
Broker of Record
2180 Itabashi Way #4b
Burlington, Ontario L7M 5A5

