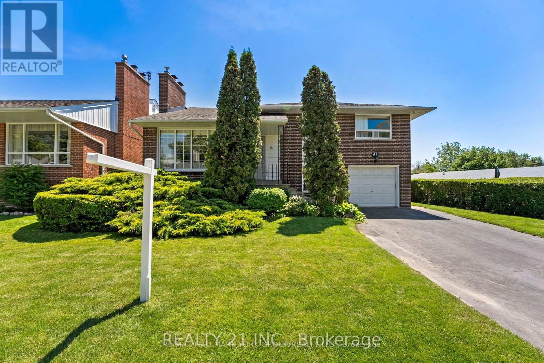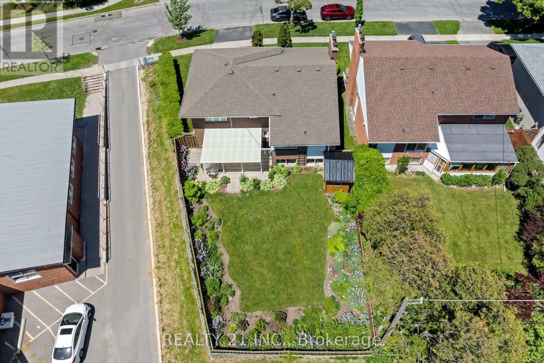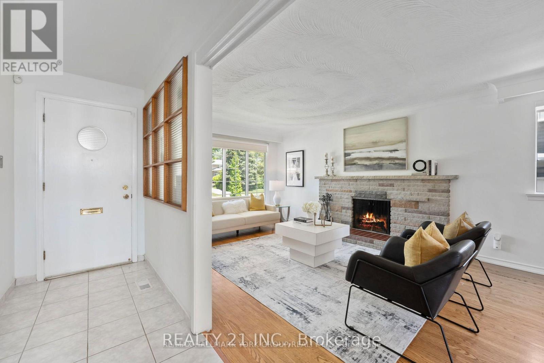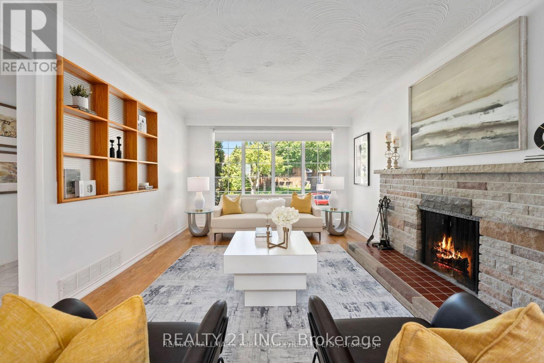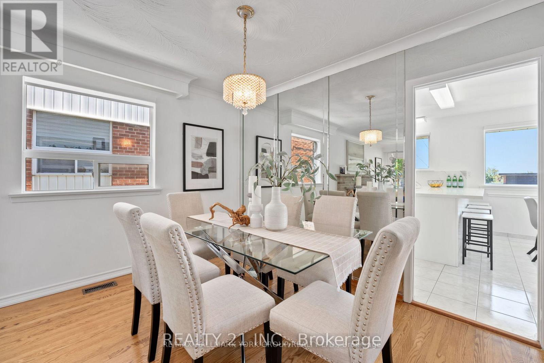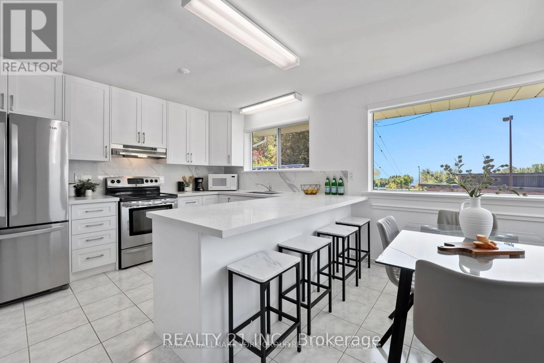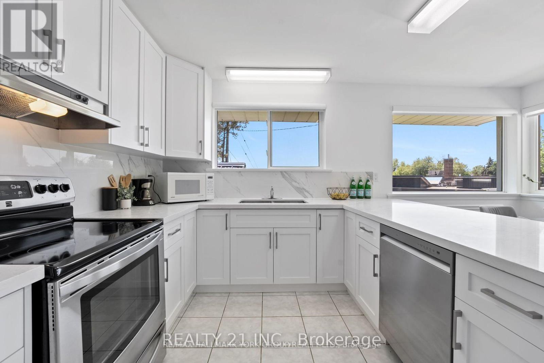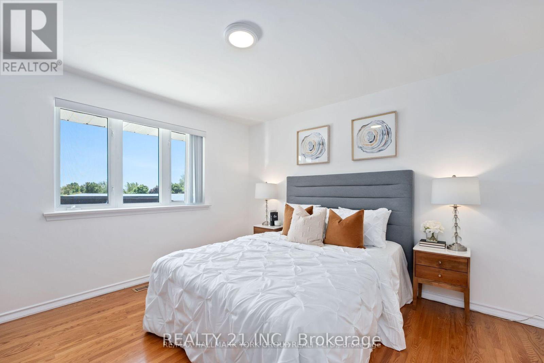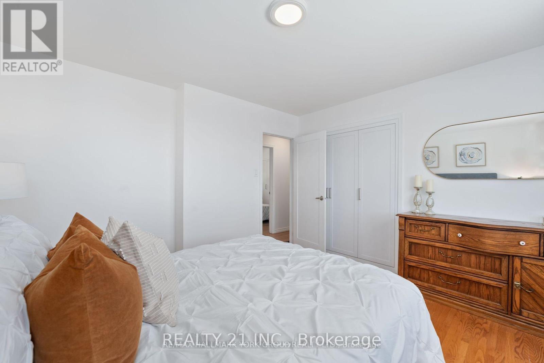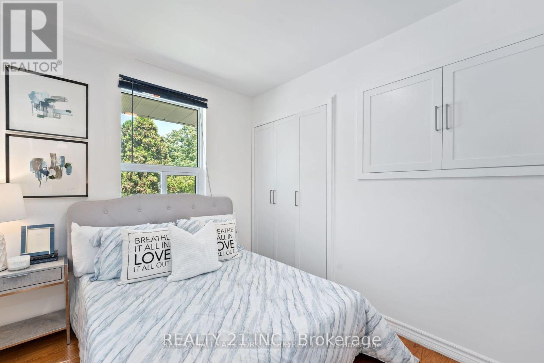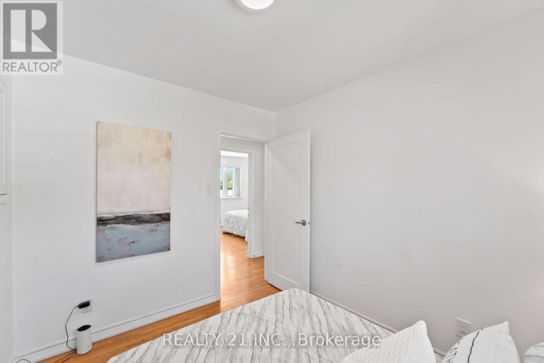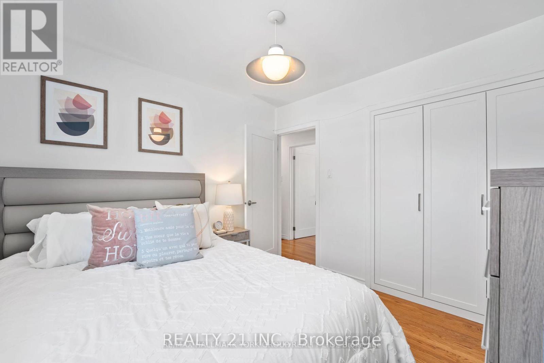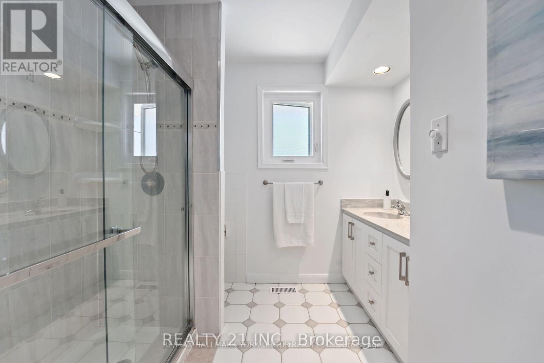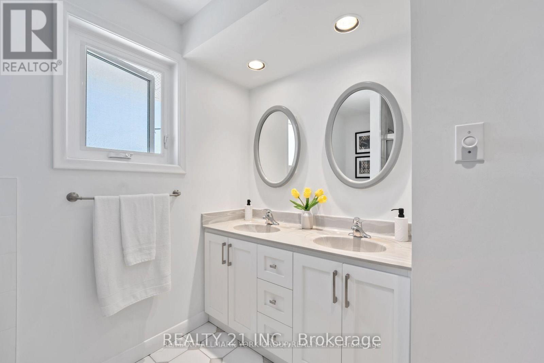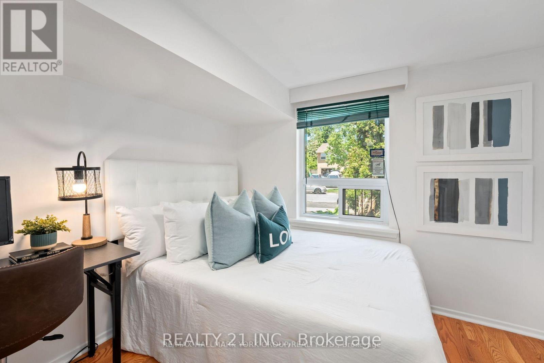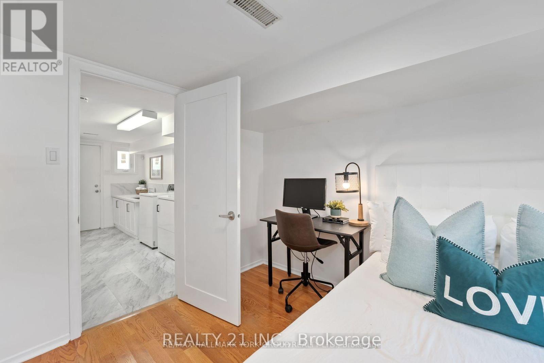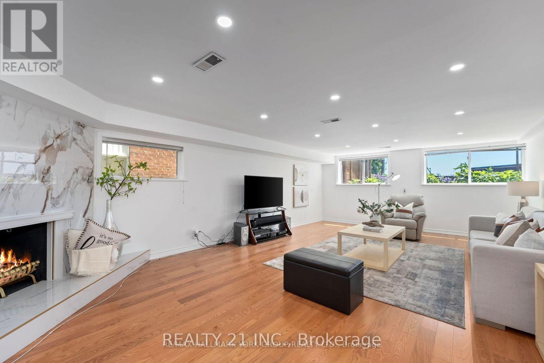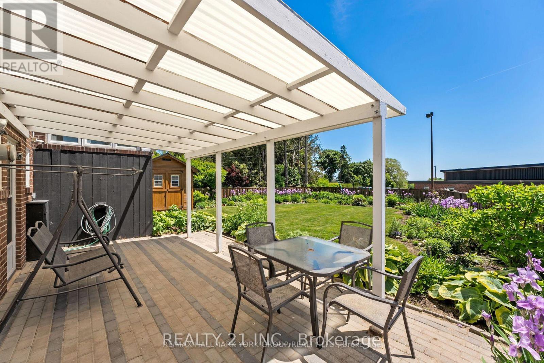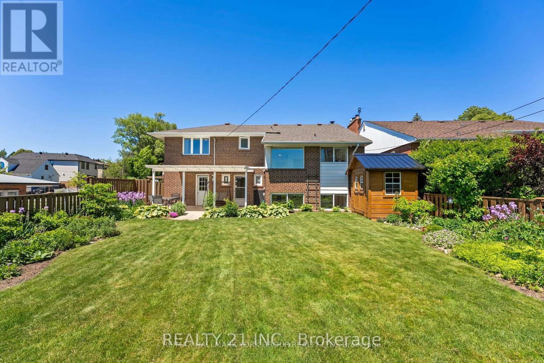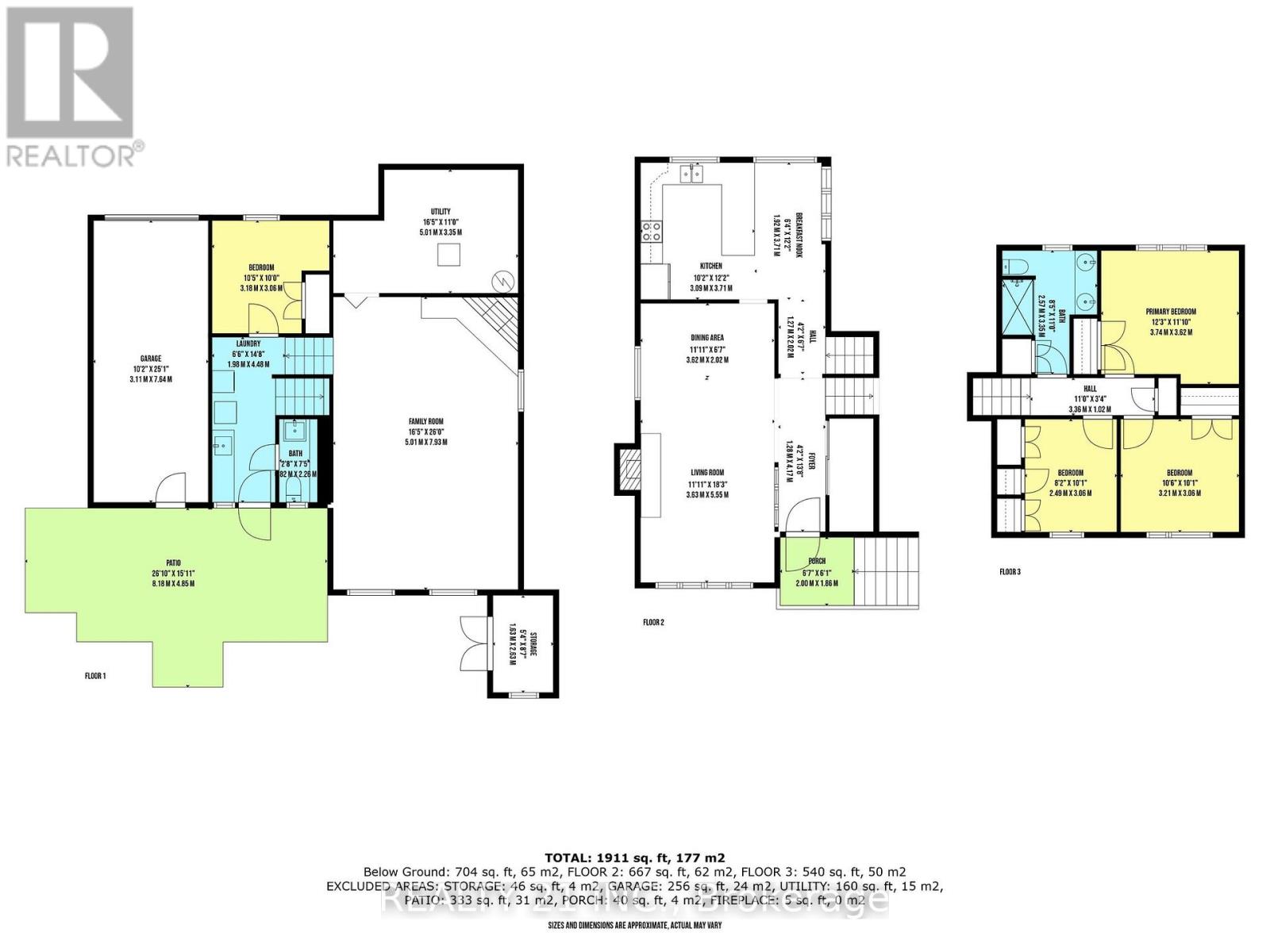51 Sloley Road Toronto, Ontario M1M 1C7
$999,900
Welcome to your dream 5+2 bedroom 4 level side split detached home in the prestigious Cliff crest area of Scarborough! This stunning property offers breathtaking views of Lake Ontario from the kitchen, making every meal a-picturesque experience. Nestled on a spacious 63' x 110' lot, this home is perfect for families seeking comfort and convenience. The house has been meticulously maintained, ensuring you can move in with peace of mind. Located close to top-rated schools and essential amenities, your day-to-day life will be effortless and enjoyable. Food lovers will appreciate the proximity to great restaurants, while outdoor enthusiasts can explore the nearby Scarborough Bluffs and Upper Beaches. This home combines the best of natural beauty and urban convenience, providing a serene yet connected lifestyle. Don't miss this rare opportunity to own a piece of Cliffcrests finest. Make this exceptional property your new home today! Lower level has a kitchen and 2 bedroom and a washroom entrance from back, now vacant potential to rent for $1600 a month. Basement has also 2 bedroom and a kitchen and a washroom with separate entrance is rented for $1800, tenants are willing to stay. (id:60365)
Property Details
| MLS® Number | E12444529 |
| Property Type | Single Family |
| Community Name | Cliffcrest |
| EquipmentType | Water Heater |
| Features | Irregular Lot Size, Carpet Free |
| ParkingSpaceTotal | 3 |
| PoolType | On Ground Pool |
| RentalEquipmentType | Water Heater |
Building
| BathroomTotal | 4 |
| BedroomsAboveGround | 5 |
| BedroomsBelowGround | 2 |
| BedroomsTotal | 7 |
| Appliances | Central Vacuum, Dryer, Stove, Washer, Refrigerator |
| BasementFeatures | Apartment In Basement, Separate Entrance |
| BasementType | N/a |
| ConstructionStyleAttachment | Detached |
| ConstructionStyleSplitLevel | Sidesplit |
| CoolingType | Central Air Conditioning |
| ExteriorFinish | Brick |
| FlooringType | Ceramic, Laminate, Hardwood |
| FoundationType | Block |
| HalfBathTotal | 1 |
| HeatingFuel | Natural Gas |
| HeatingType | Forced Air |
| SizeInterior | 1500 - 2000 Sqft |
| Type | House |
| UtilityWater | Municipal Water |
Parking
| Attached Garage | |
| Garage |
Land
| Acreage | No |
| Sewer | Sanitary Sewer |
| SizeDepth | 114 Ft ,4 In |
| SizeFrontage | 63 Ft ,9 In |
| SizeIrregular | 63.8 X 114.4 Ft |
| SizeTotalText | 63.8 X 114.4 Ft |
Rooms
| Level | Type | Length | Width | Dimensions |
|---|---|---|---|---|
| Basement | Kitchen | Measurements not available | ||
| Basement | Bedroom | Measurements not available | ||
| Basement | Bedroom 2 | Measurements not available | ||
| Lower Level | Bedroom 2 | 2.5 m | 2.2 m | 2.5 m x 2.2 m |
| Lower Level | Kitchen | 3.18 m | 3.06 m | 3.18 m x 3.06 m |
| Lower Level | Bedroom | 3.18 m | 3.06 m | 3.18 m x 3.06 m |
| Main Level | Foyer | 4.17 m | 1.28 m | 4.17 m x 1.28 m |
| Main Level | Living Room | 5.55 m | 3.63 m | 5.55 m x 3.63 m |
| Main Level | Dining Room | 3.63 m | 2.02 m | 3.63 m x 2.02 m |
| Main Level | Kitchen | 3.71 m | 3.09 m | 3.71 m x 3.09 m |
| Main Level | Eating Area | 3.71 m | 1.92 m | 3.71 m x 1.92 m |
| Upper Level | Primary Bedroom | 3.74 m | 3.62 m | 3.74 m x 3.62 m |
| Upper Level | Bedroom 2 | 3.21 m | 3.06 m | 3.21 m x 3.06 m |
| Upper Level | Bedroom 3 | 3.06 m | 2.49 m | 3.06 m x 2.49 m |
https://www.realtor.ca/real-estate/28951012/51-sloley-road-toronto-cliffcrest-cliffcrest
Gautam K Paul
Broker
462 Birchmount Rd #1a
Toronto, Ontario M1K 1N8

