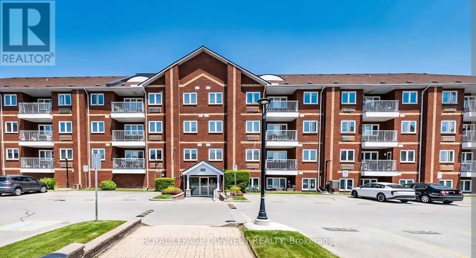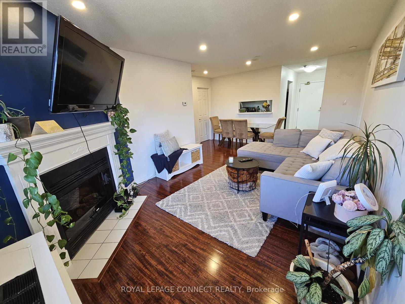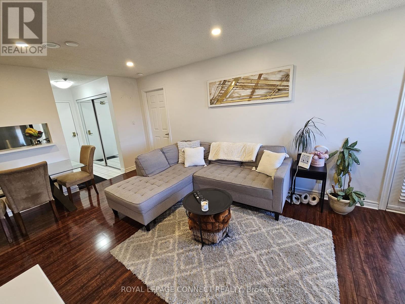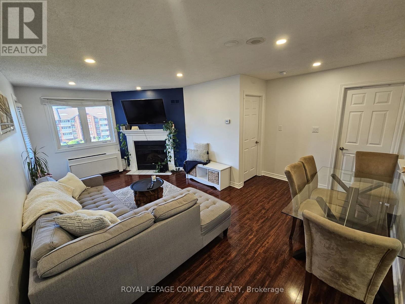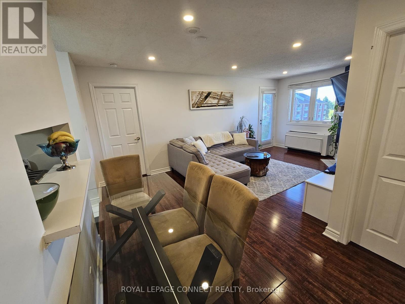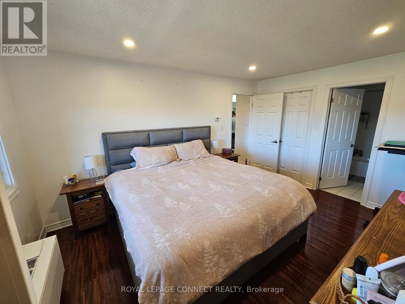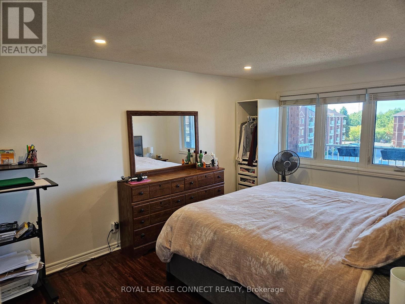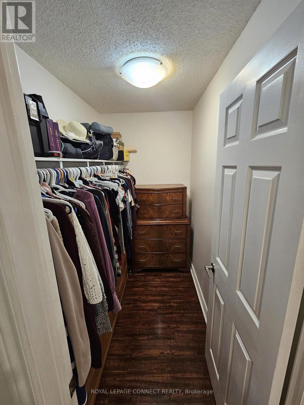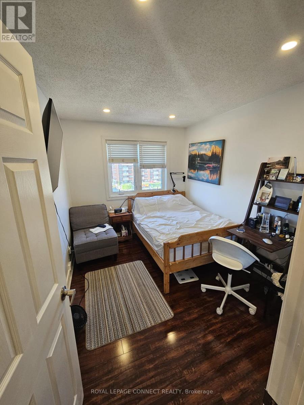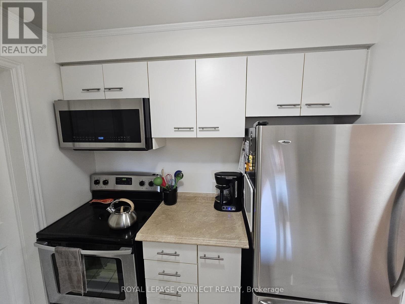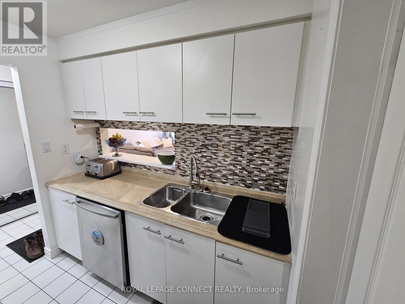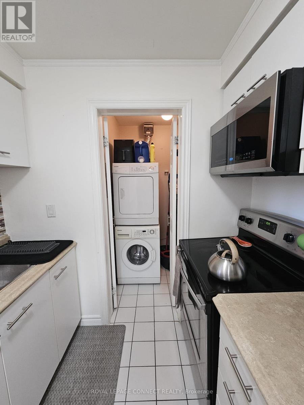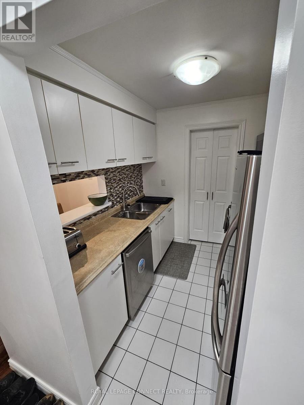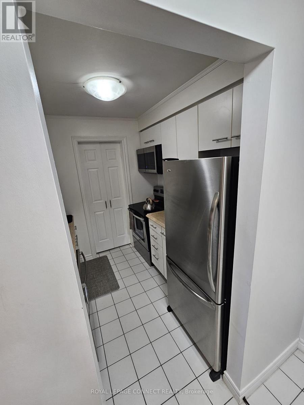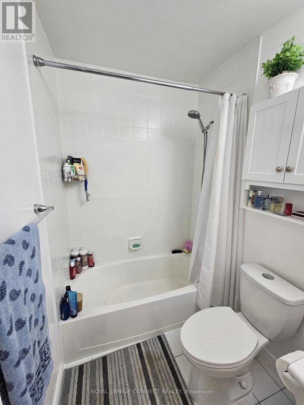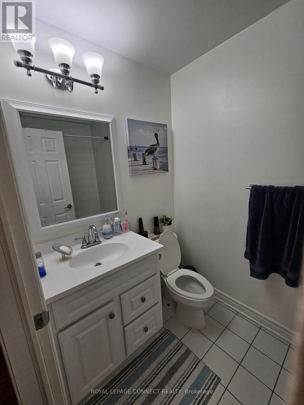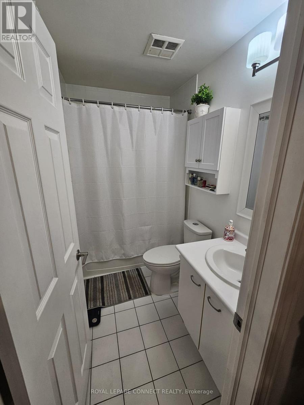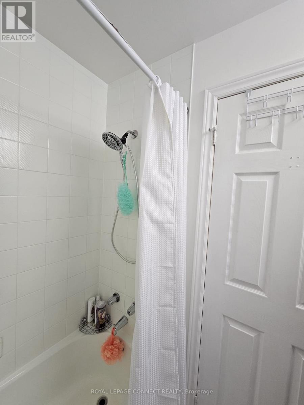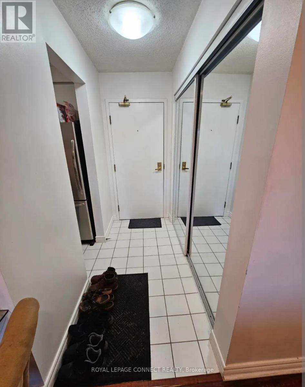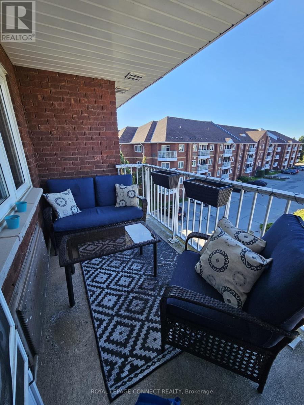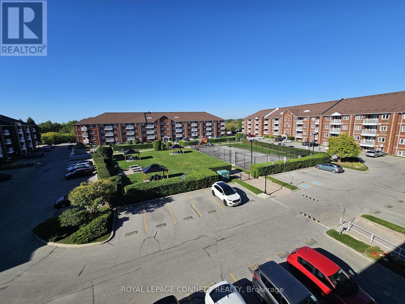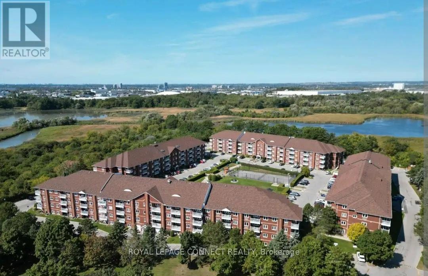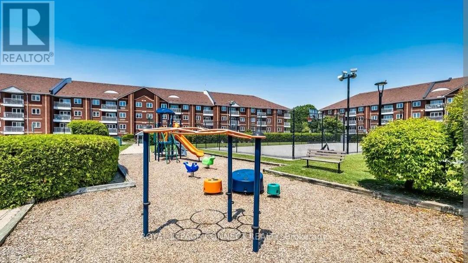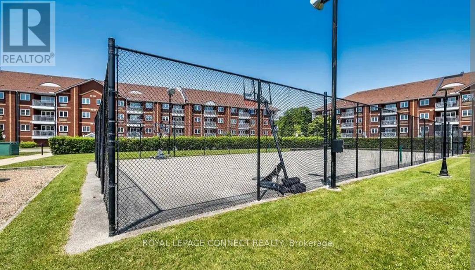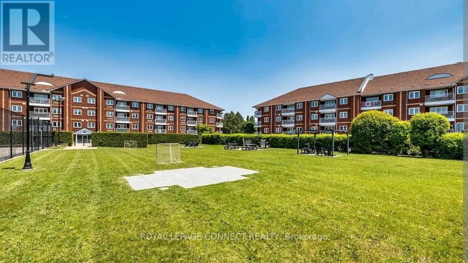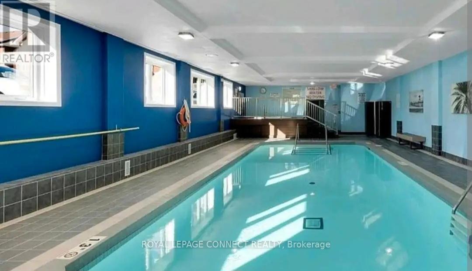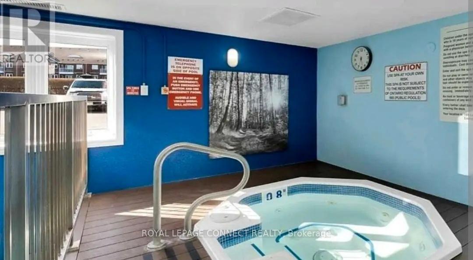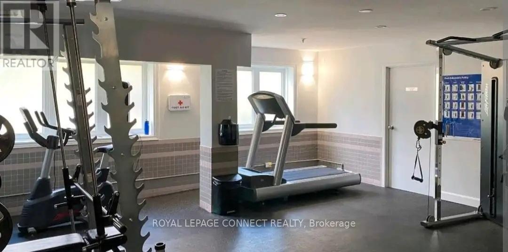408 - 195 Lake Driveway W Ajax, Ontario L1S 7H7
$2,600 Monthly
Lakeside Living In The Heart Of South Ajax! Welcome To 195 Lake Driveway W #408, Where Lifestyle Meets Location. This Bright And Spacious 2-Bedroom, 2-Bathroom Condo Is In One Of Ajax's Most Desirable Lakefront Communities. Offering 800900 Sq. Ft. Of Open Concept Comfortable Living Space With A Built In Fireplace and Walk Out To The South West Facing Balcony. Living Here Means Enjoying An Abundance Of Amenities: Indoor Pool, Whirlpool, Sauna, Fitness And Party Room, Plus Outdoor Features Including Tennis And Basketball Courts, BBQ Areas, Playgrounds, Gazebos, And Open Green Space. Just Steps Outside The Complex, Explore Waterfront Trails, Splash Pads, Beaches, Fishing Spots, And Rotary Park Along The Ajax Waterfront Trail. Perfectly Located Near Hwy 401, Go Station, Public Transit, Schools, Shopping, And Restaurants - This Unit Offers The Best Of Lakeside Living With Everyday Convenience. You don't want to miss your chance to call this place home! (id:60365)
Property Details
| MLS® Number | E12444530 |
| Property Type | Single Family |
| Community Name | South West |
| AmenitiesNearBy | Hospital, Public Transit, Park, Schools |
| CommunityFeatures | Pets Not Allowed |
| Features | Wooded Area, Balcony, Carpet Free, In Suite Laundry |
| ParkingSpaceTotal | 1 |
Building
| BathroomTotal | 2 |
| BedroomsAboveGround | 2 |
| BedroomsTotal | 2 |
| Amenities | Fireplace(s), Storage - Locker |
| Appliances | Hot Tub, Dishwasher, Dryer, Stove, Washer, Refrigerator |
| CoolingType | Central Air Conditioning |
| ExteriorFinish | Brick |
| FireplacePresent | Yes |
| FlooringType | Hardwood |
| HeatingFuel | Electric |
| HeatingType | Forced Air |
| SizeInterior | 900 - 999 Sqft |
| Type | Apartment |
Parking
| Garage |
Land
| Acreage | No |
| LandAmenities | Hospital, Public Transit, Park, Schools |
| LandscapeFeatures | Landscaped |
Rooms
| Level | Type | Length | Width | Dimensions |
|---|---|---|---|---|
| Other | Primary Bedroom | 3.18 m | 4.3 m | 3.18 m x 4.3 m |
| Other | Bedroom 2 | 3.35 m | 2.69 m | 3.35 m x 2.69 m |
| Other | Dining Room | 4.43 m | 2.37 m | 4.43 m x 2.37 m |
| Other | Living Room | 3.48 m | 3.28 m | 3.48 m x 3.28 m |
| Other | Kitchen | 2.4 m | 2.3 m | 2.4 m x 2.3 m |
https://www.realtor.ca/real-estate/28951013/408-195-lake-driveway-w-ajax-south-west-south-west
Jennifer Quanduk
Salesperson
335 Bayly Street West
Ajax, Ontario L1S 6M2
Caley Seens
Salesperson
335 Bayly Street West
Ajax, Ontario L1S 6M2

