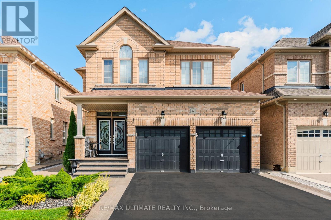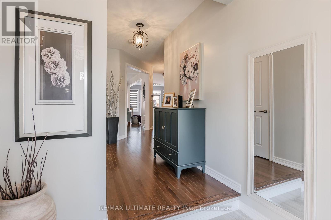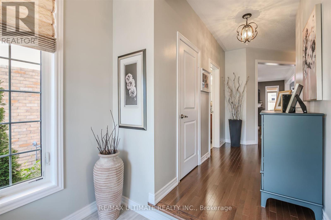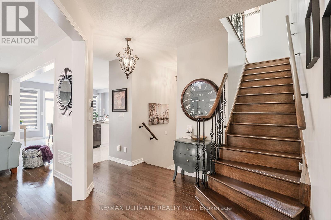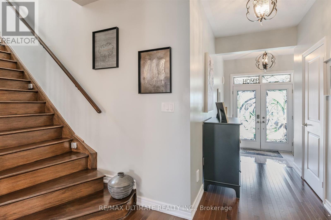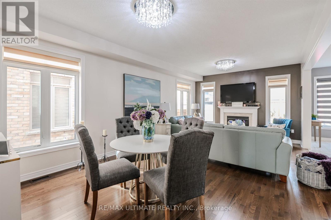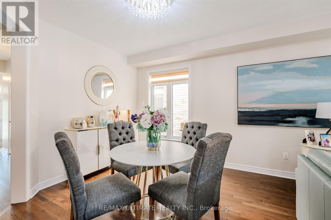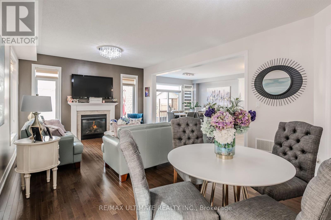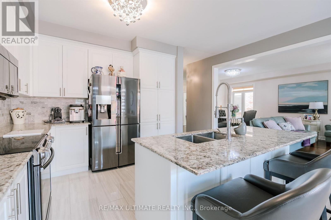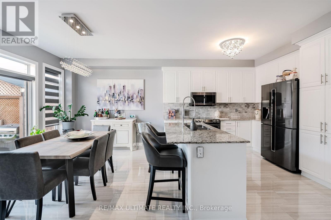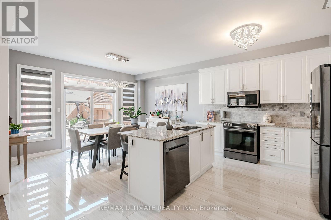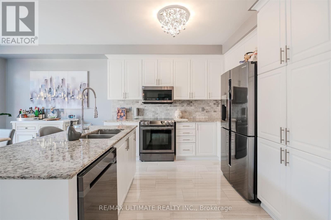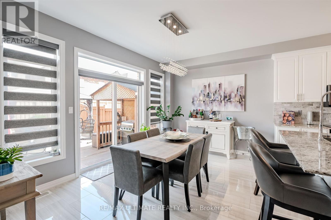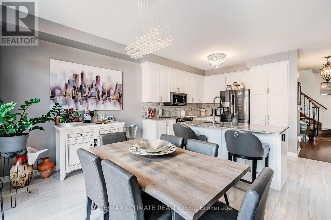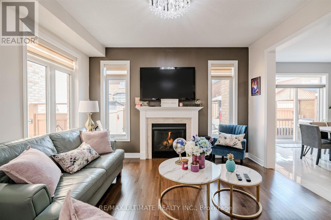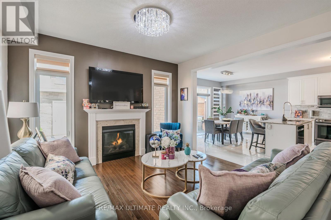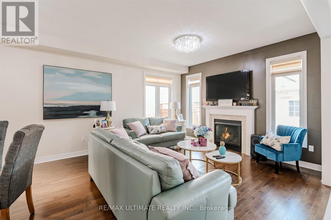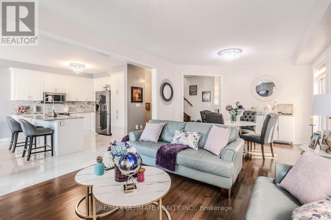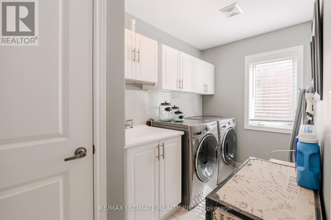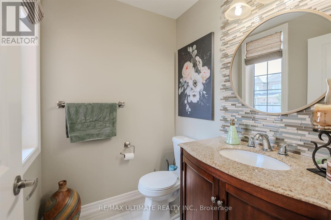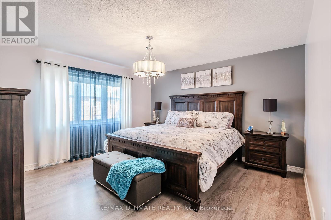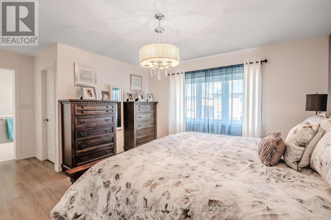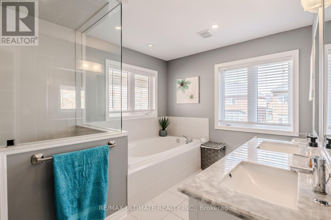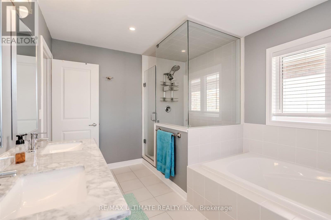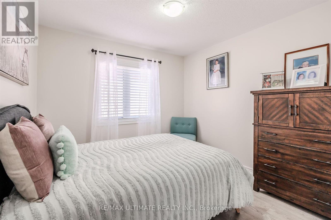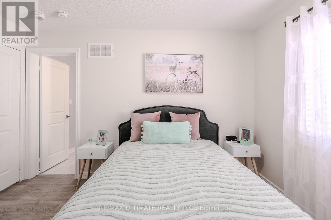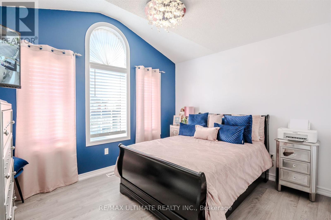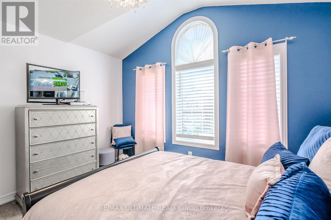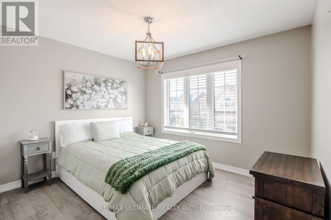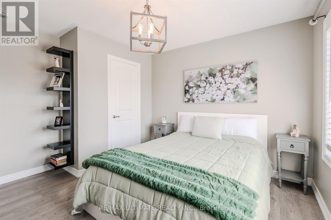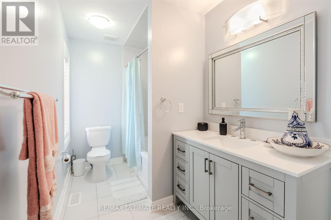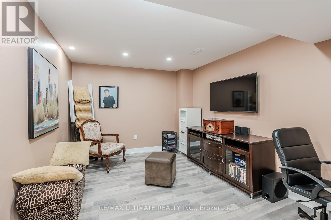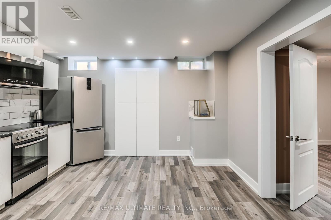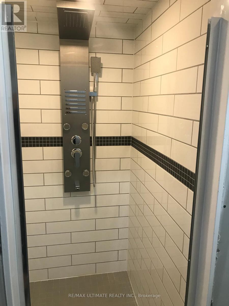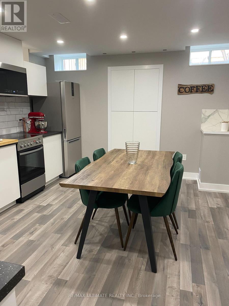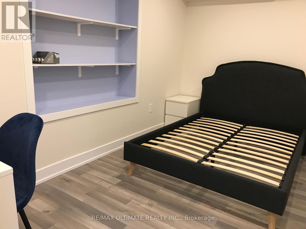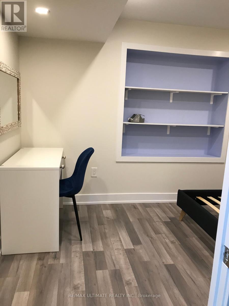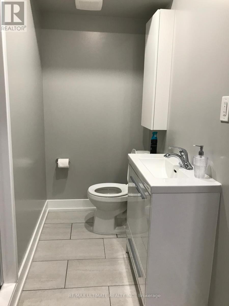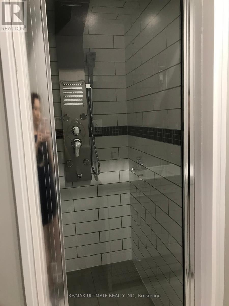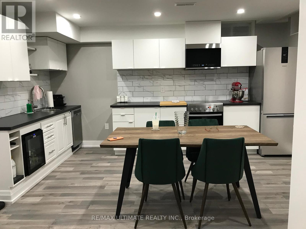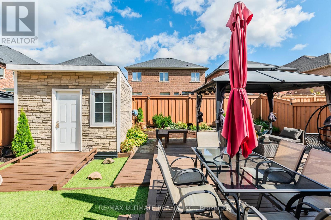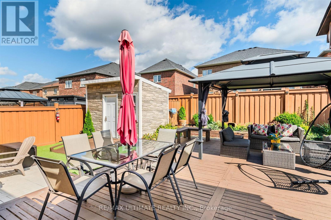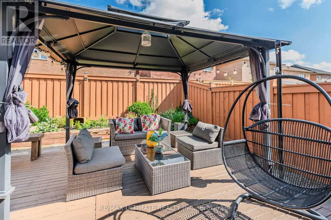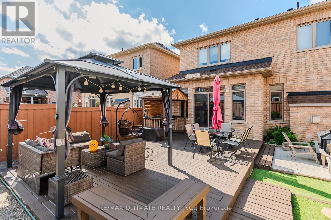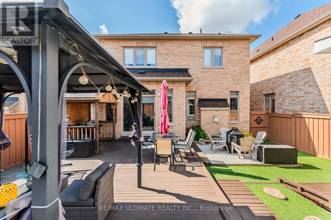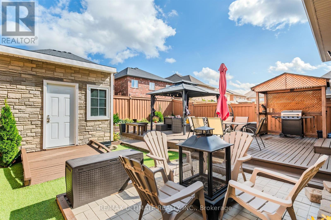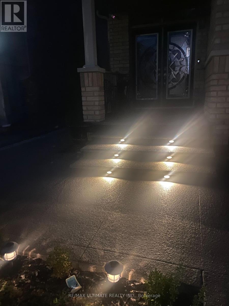47 Lewis Avenue Bradford West Gwillimbury, Ontario L3Z 0X2
$1,398,800
Welcome to 47 Lewis Ave - Where Style Meets Comfort in The Heart of Bradford. This Beautiful upgraded 4 Bedroom, 4 Bath Detached Home Offers Exceptional Living Space in one of Bradford's Most Sought-After Family Communities. Set on a Premium 38' x 106' Lot, This Home Features a Stunning Open-Concept Layout with Hardwood Flooring, 9' Ceilings on the Main Level, an Abundance of Natural Sunlight. Step Through Double Entry Doors into a Spacious Foyer Leading into a Bright Living and Dining Area - Perfect for Entertaining. The Chef's Kitchen Boasts Granite Countertops, a Centre Island with Breakfast Bar, Stainless Steel Appliances, and Eat in Area that Walks Out to the Backyard. Upstairs, the Large Primary Suite Includes a Walk-In Closet and a Luxurious Ensuite Bath. Three Additional Generously Sized Bedrooms Offer Ample Space for a Family, Guests, or a Home Office. Convenient Second Floor Laundry to the Home's Functionality. (id:60365)
Property Details
| MLS® Number | N12444661 |
| Property Type | Single Family |
| Community Name | Bradford |
| EquipmentType | Water Heater |
| Features | Carpet Free |
| ParkingSpaceTotal | 4 |
| RentalEquipmentType | Water Heater |
Building
| BathroomTotal | 4 |
| BedroomsAboveGround | 4 |
| BedroomsBelowGround | 1 |
| BedroomsTotal | 5 |
| Age | 6 To 15 Years |
| Amenities | Fireplace(s) |
| Appliances | Blinds, Dishwasher, Dryer, Microwave, Stove, Washer, Refrigerator |
| BasementDevelopment | Finished |
| BasementFeatures | Apartment In Basement |
| BasementType | N/a (finished) |
| ConstructionStyleAttachment | Detached |
| CoolingType | Central Air Conditioning |
| ExteriorFinish | Brick |
| FireplacePresent | Yes |
| FlooringType | Laminate, Concrete, Ceramic, Hardwood |
| FoundationType | Concrete |
| HalfBathTotal | 1 |
| HeatingFuel | Natural Gas |
| HeatingType | Forced Air |
| StoriesTotal | 2 |
| SizeInterior | 2000 - 2500 Sqft |
| Type | House |
| UtilityWater | Municipal Water |
Parking
| Attached Garage | |
| Garage |
Land
| Acreage | No |
| Sewer | Sanitary Sewer |
| SizeDepth | 106 Ft ,7 In |
| SizeFrontage | 38 Ft ,1 In |
| SizeIrregular | 38.1 X 106.6 Ft |
| SizeTotalText | 38.1 X 106.6 Ft |
Rooms
| Level | Type | Length | Width | Dimensions |
|---|---|---|---|---|
| Second Level | Primary Bedroom | 5.6 m | 4.15 m | 5.6 m x 4.15 m |
| Second Level | Bedroom 2 | 3.75 m | 3.5 m | 3.75 m x 3.5 m |
| Second Level | Bedroom 3 | 3.75 m | 3.05 m | 3.75 m x 3.05 m |
| Second Level | Bedroom 4 | 3.75 m | 3.05 m | 3.75 m x 3.05 m |
| Second Level | Laundry Room | 3.45 m | 1.8 m | 3.45 m x 1.8 m |
| Basement | Living Room | 4.25 m | 3 m | 4.25 m x 3 m |
| Basement | Bedroom 5 | 4.25 m | 2.5 m | 4.25 m x 2.5 m |
| Basement | Cold Room | 2.2 m | 2.15 m | 2.2 m x 2.15 m |
| Basement | Kitchen | 4.5 m | 3.8 m | 4.5 m x 3.8 m |
| Main Level | Kitchen | 4.4 m | 3.6 m | 4.4 m x 3.6 m |
| Main Level | Eating Area | 4.4 m | 2.7 m | 4.4 m x 2.7 m |
| Main Level | Living Room | 4.3 m | 4 m | 4.3 m x 4 m |
| Main Level | Dining Room | 4 m | 2.8 m | 4 m x 2.8 m |
John E. Deoliveira
Broker
836 Dundas St West
Toronto, Ontario M6J 1V5

