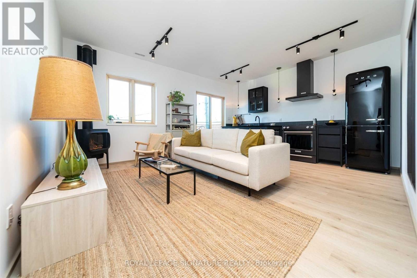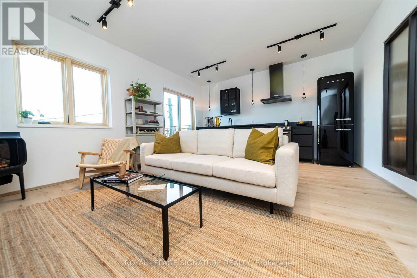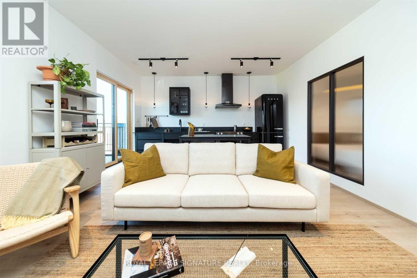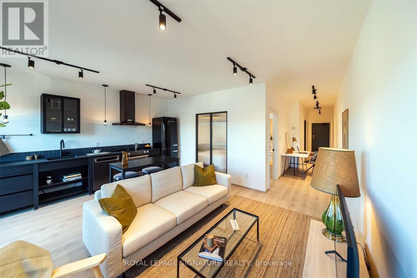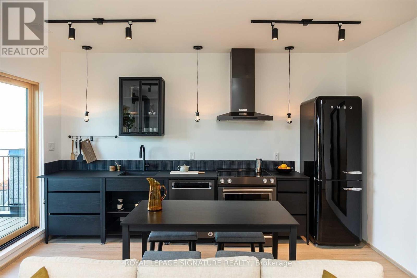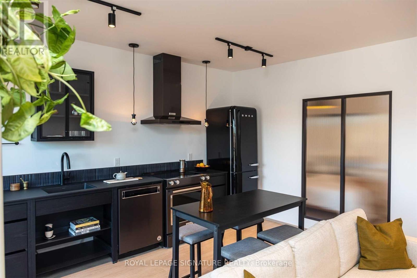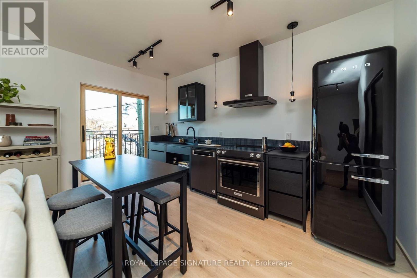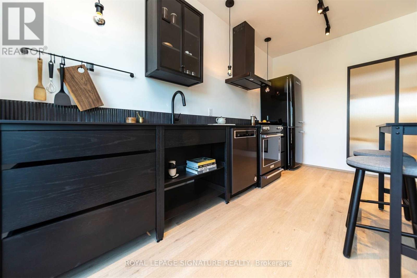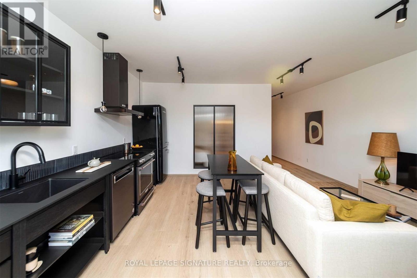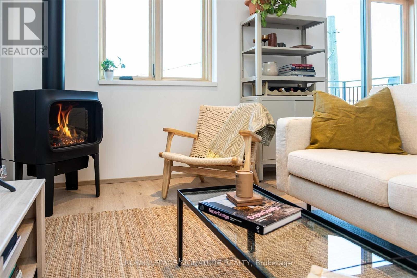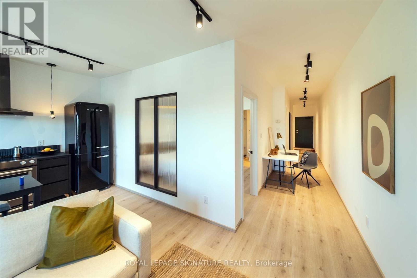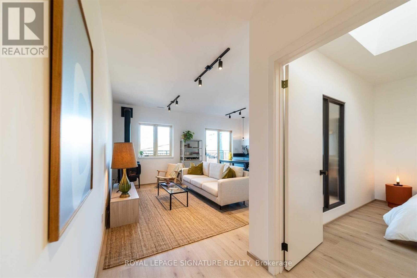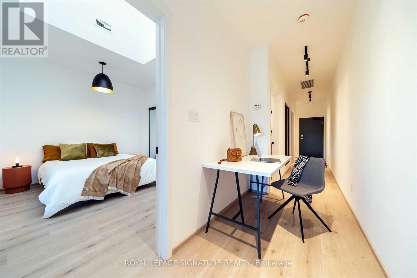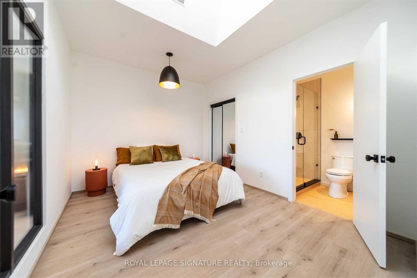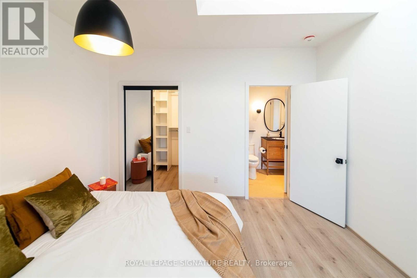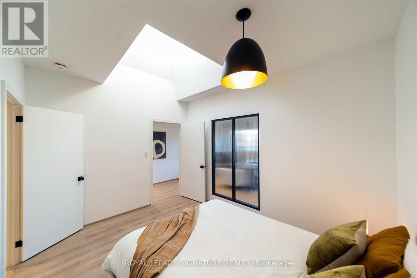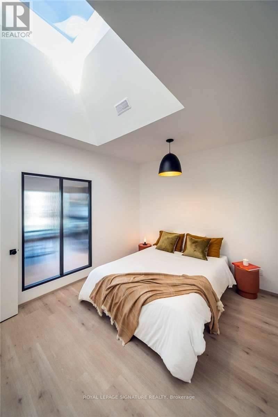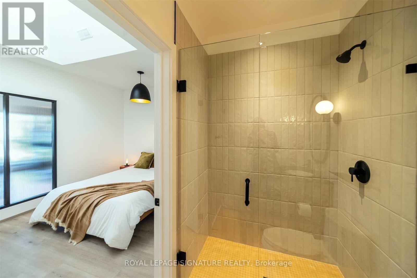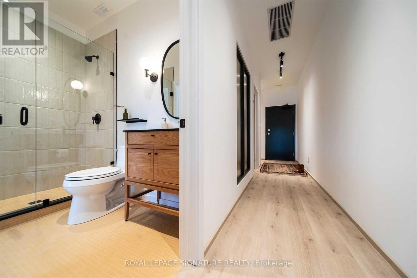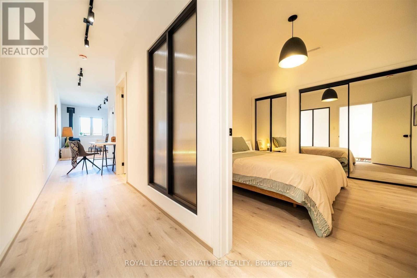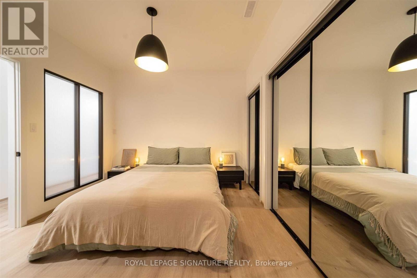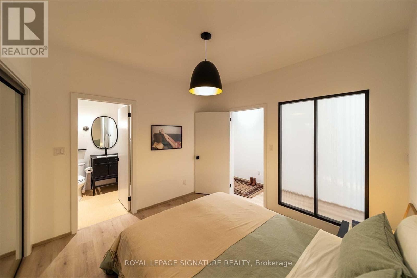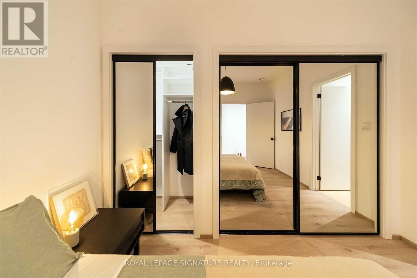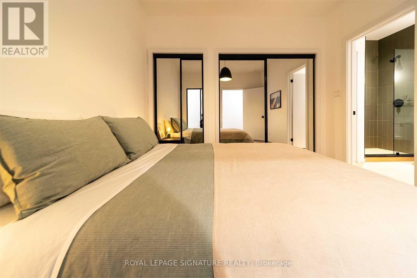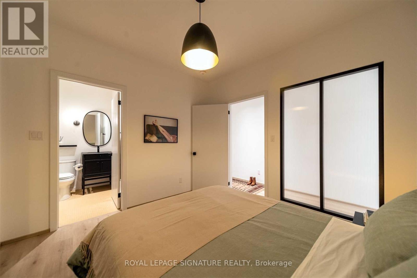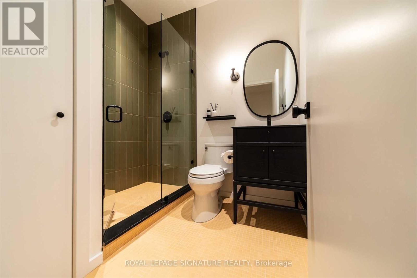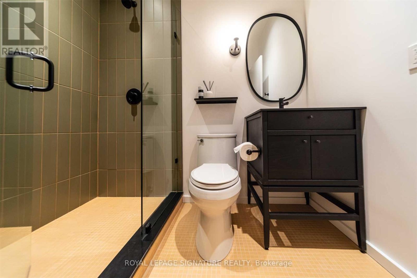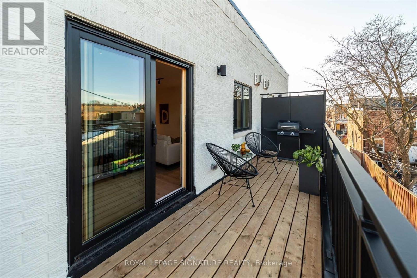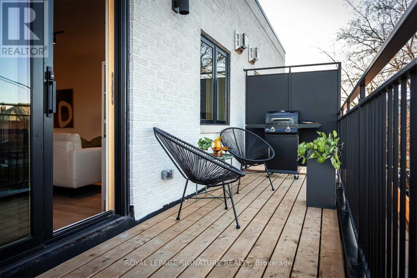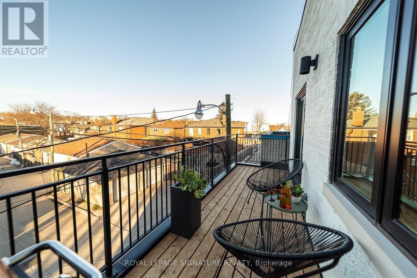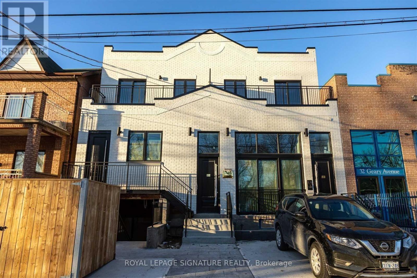5 - 36 Geary Avenue Toronto, Ontario M6H 2B4
$3,500 Monthly
Modern Loft Living On Geary Ave! You Won't Want To Miss Out On This Scandinavian-Inspired 2 Bed, 2 Bath Luxury Suite With High-End, Designer Finishes. With A Terrace For Outdoor Enjoyment, This Loft-Style Unit Spans Over 1,000 Sqft Of Interior Living Space & Features German Engineered Wood Floors Throughout. The Open Concept Living/Dining Space Is Highlighted By A Jotul Gas Fireplace & Makes The Perfect Canvas For An Extensive Entertainment Set-Up. The Gourmet Kitchen Looks Like A Page Out Of A Design Magazine, Boasting Full-Sized KitchenAid Black Stainless Appliances, A SMEG Fridge, Suspended Lighting, Fenix Counters & Clever Built-Ins. Walk-Out To The Private Decked Terrace For Al Fresco Living! Back Inside, The First Bedroom Has A Double Mirrored Closed & Is Flooded With Light Via A Rare Skylight & Large Interior Transom Window With Privacy Film. Enjoy A 3-Piece Spa-Inspired Semi-Ensuite With A Glass Shower Stall & Scandinavian Vanity. The 2nd Bedroom Has A Large Interior Transom Window With Privacy Film & Two Sets Of Double Mirrored Closets - This Space Will Make The Perfect Guest Bedroom, Yoga Studio, Gym or Nursery. Complete With A 3-Piece Ensuite Just As Spa-Like As The 1st. Incomparable Quality In One Of Toronto's Coolest Neighbourhoods! Steps From The City's Best Restaurants, Breweries & Art Studios. Includes 30 SqFt Basement Storage Space! Very Affordable Street Permit Parking Available - Check With The City! (id:60365)
Property Details
| MLS® Number | C12444715 |
| Property Type | Single Family |
| Community Name | Wychwood |
| AmenitiesNearBy | Park, Public Transit |
Building
| BathroomTotal | 2 |
| BedroomsAboveGround | 2 |
| BedroomsTotal | 2 |
| Amenities | Separate Heating Controls, Separate Electricity Meters |
| Appliances | Dishwasher, Dryer, Hood Fan, Oven, Stove, Washer, Refrigerator |
| ArchitecturalStyle | Loft |
| ConstructionStyleAttachment | Detached |
| CoolingType | Central Air Conditioning |
| ExteriorFinish | Brick |
| FireProtection | Security System |
| FireplacePresent | Yes |
| FlooringType | Wood |
| FoundationType | Unknown |
| HeatingFuel | Natural Gas |
| HeatingType | Forced Air |
| SizeInterior | 700 - 1100 Sqft |
| Type | House |
| UtilityWater | Municipal Water |
Parking
| No Garage |
Land
| Acreage | No |
| LandAmenities | Park, Public Transit |
| Sewer | Sanitary Sewer |
Rooms
| Level | Type | Length | Width | Dimensions |
|---|---|---|---|---|
| Main Level | Living Room | 5.31 m | 4.37 m | 5.31 m x 4.37 m |
| Main Level | Dining Room | 5.31 m | 4.37 m | 5.31 m x 4.37 m |
| Main Level | Kitchen | 5.31 m | 4.37 m | 5.31 m x 4.37 m |
| Main Level | Primary Bedroom | 3.3 m | 3.25 m | 3.3 m x 3.25 m |
| Main Level | Bedroom 2 | 3.45 m | 2.97 m | 3.45 m x 2.97 m |
https://www.realtor.ca/real-estate/28951518/5-36-geary-avenue-toronto-wychwood-wychwood
Kylie Solway
Salesperson
495 Wellington St W #100
Toronto, Ontario M5V 1G1

