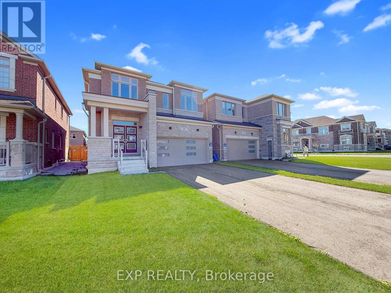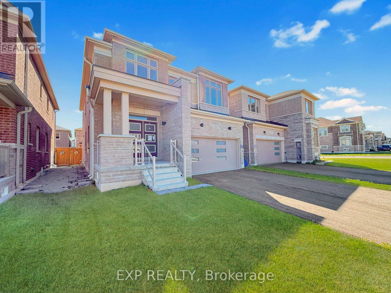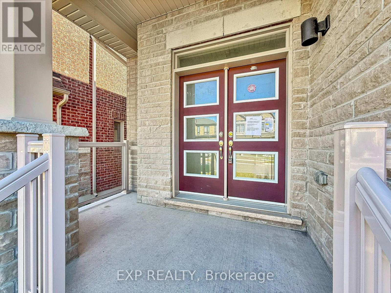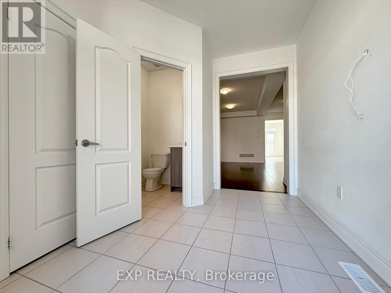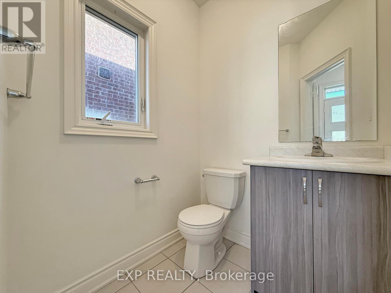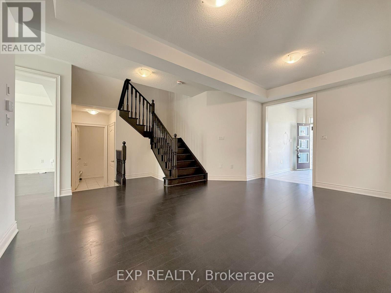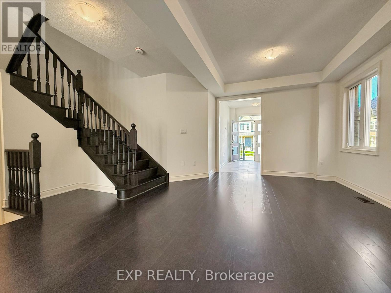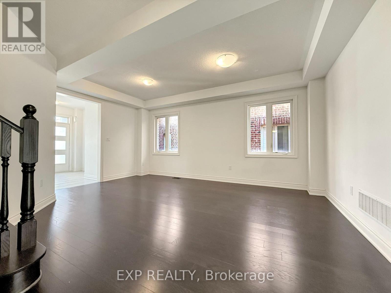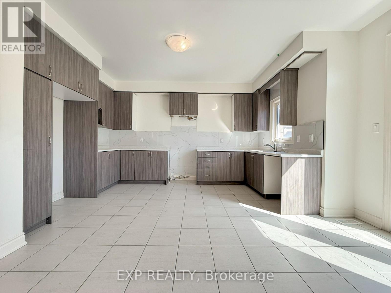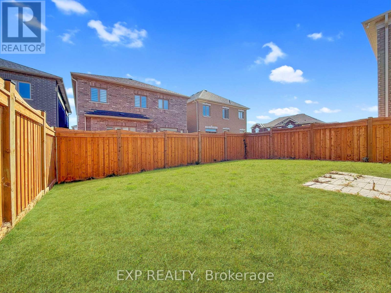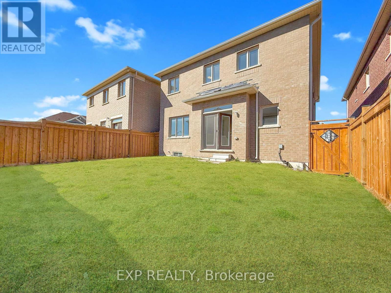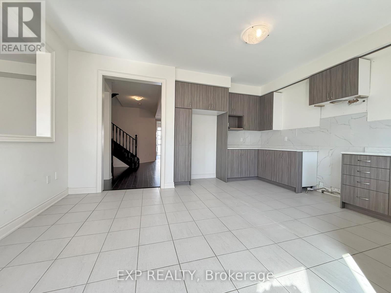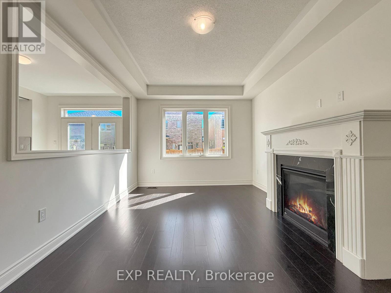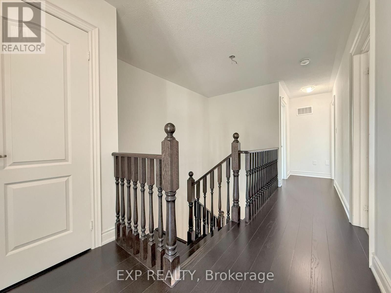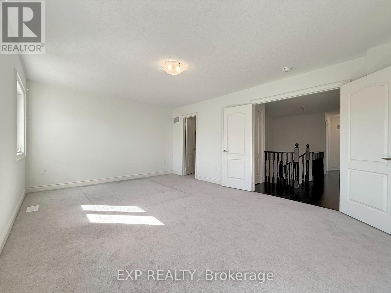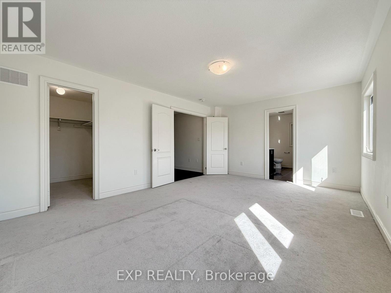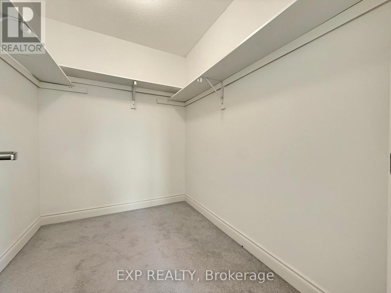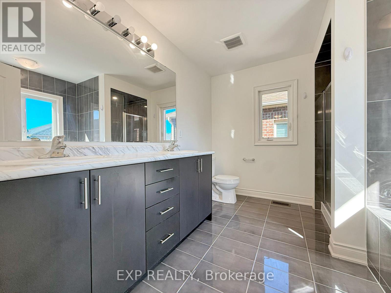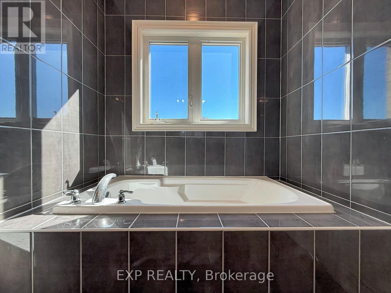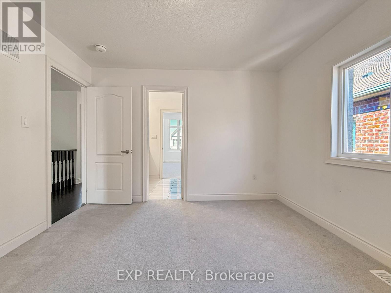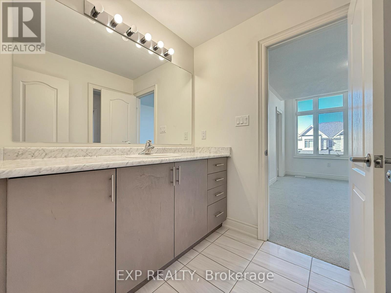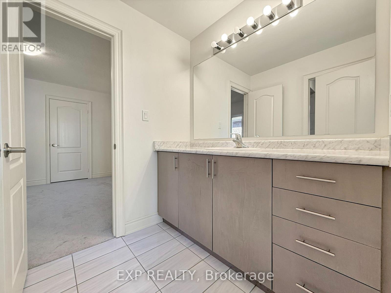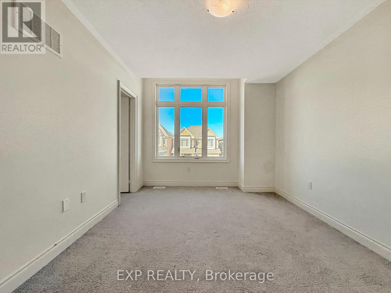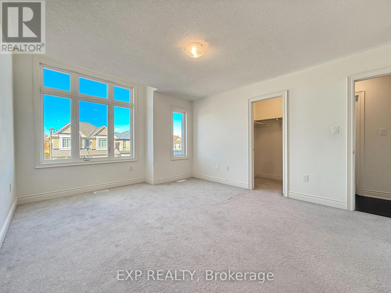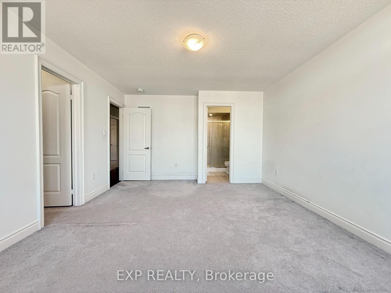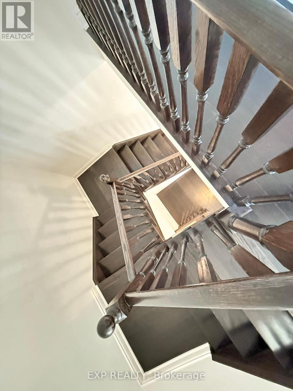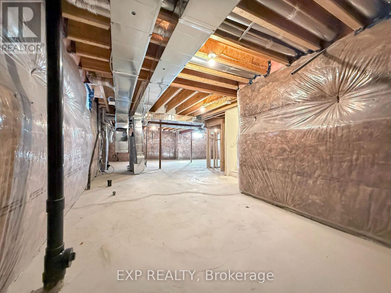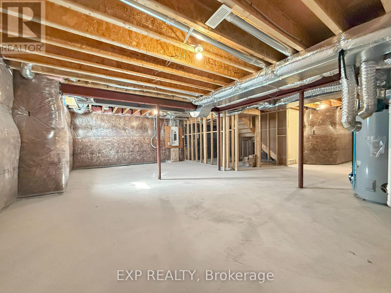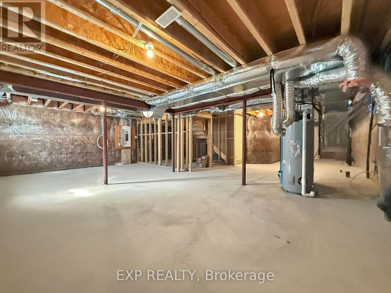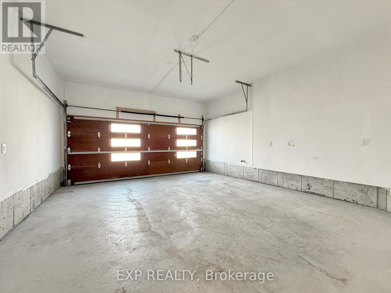233 Wesmina Avenue Whitchurch-Stouffville, Ontario L4A 0R8
$1,225,000
Welcome to 233 Wesmina Ave, a modern detached home in one of Stouffvilles most desirable family communities. Offering over 2,400 sqft. of bright living space with 9 ceilings on the main floor, this home features a functional open layout and 4 spacious bedrooms each with access to a bathroom. The primary retreat boasts double entry doors, a 5-piece ensuite, and a walk-in closet. Enjoy a fully fenced backyard, no sidewalk with parking for 4, plus a double garage with direct access. The large unfinished basement provides endless possibilities. Conveniently located near top schools, parks, shops, and the GO stationperfect for families and commuters alike. (id:60365)
Open House
This property has open houses!
2:00 pm
Ends at:4:00 pm
Property Details
| MLS® Number | N12444706 |
| Property Type | Single Family |
| Community Name | Stouffville |
| AmenitiesNearBy | Public Transit, Park, Schools |
| EquipmentType | Water Heater |
| ParkingSpaceTotal | 6 |
| RentalEquipmentType | Water Heater |
Building
| BathroomTotal | 4 |
| BedroomsAboveGround | 4 |
| BedroomsTotal | 4 |
| Age | 0 To 5 Years |
| Amenities | Fireplace(s) |
| BasementDevelopment | Unfinished |
| BasementType | Full (unfinished) |
| ConstructionStyleAttachment | Detached |
| ExteriorFinish | Brick |
| FireplacePresent | Yes |
| FireplaceTotal | 1 |
| FireplaceType | Insert |
| FlooringType | Hardwood, Ceramic |
| FoundationType | Poured Concrete |
| HalfBathTotal | 1 |
| HeatingFuel | Natural Gas |
| HeatingType | Forced Air |
| StoriesTotal | 2 |
| SizeInterior | 2000 - 2500 Sqft |
| Type | House |
| UtilityWater | Municipal Water |
Parking
| Garage | |
| No Garage |
Land
| Acreage | No |
| LandAmenities | Public Transit, Park, Schools |
| SizeDepth | 97 Ft ,8 In |
| SizeFrontage | 36 Ft ,1 In |
| SizeIrregular | 36.1 X 97.7 Ft |
| SizeTotalText | 36.1 X 97.7 Ft |
Rooms
| Level | Type | Length | Width | Dimensions |
|---|---|---|---|---|
| Second Level | Primary Bedroom | 5.24 m | 3.9 m | 5.24 m x 3.9 m |
| Second Level | Bedroom 2 | 3.53 m | 3.35 m | 3.53 m x 3.35 m |
| Second Level | Bedroom 3 | 4.27 m | 3.17 m | 4.27 m x 3.17 m |
| Second Level | Bedroom 4 | 4.18 m | 3.66 m | 4.18 m x 3.66 m |
| Main Level | Living Room | 4.02 m | 3.05 m | 4.02 m x 3.05 m |
| Main Level | Dining Room | 4.02 m | 3.05 m | 4.02 m x 3.05 m |
| Main Level | Family Room | 5.03 m | 3.35 m | 5.03 m x 3.35 m |
| Main Level | Kitchen | 4.51 m | 2.38 m | 4.51 m x 2.38 m |
| Main Level | Eating Area | 4.21 m | 2.47 m | 4.21 m x 2.47 m |
Wilson Hon
Salesperson
4711 Yonge St 10th Flr, 106430
Toronto, Ontario M2N 6K8


