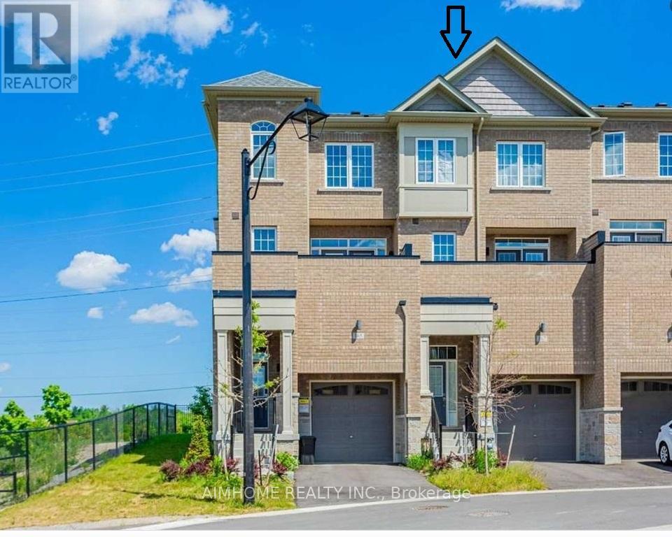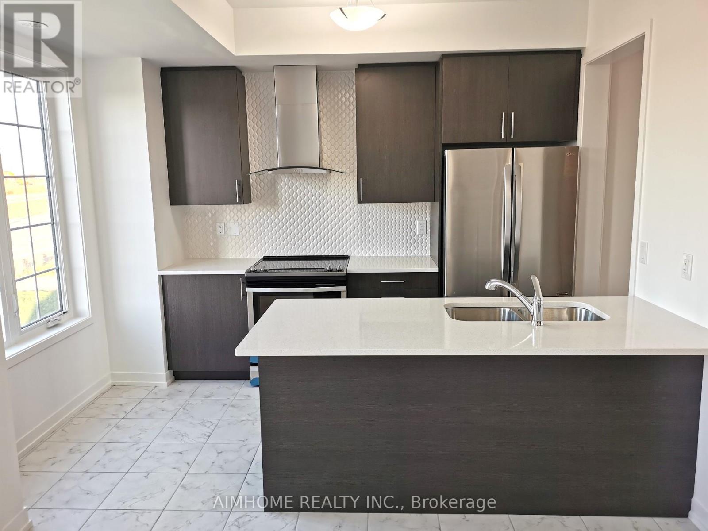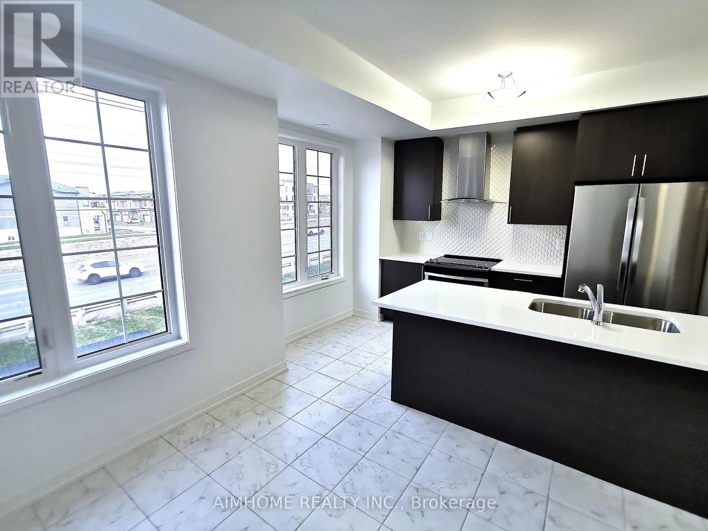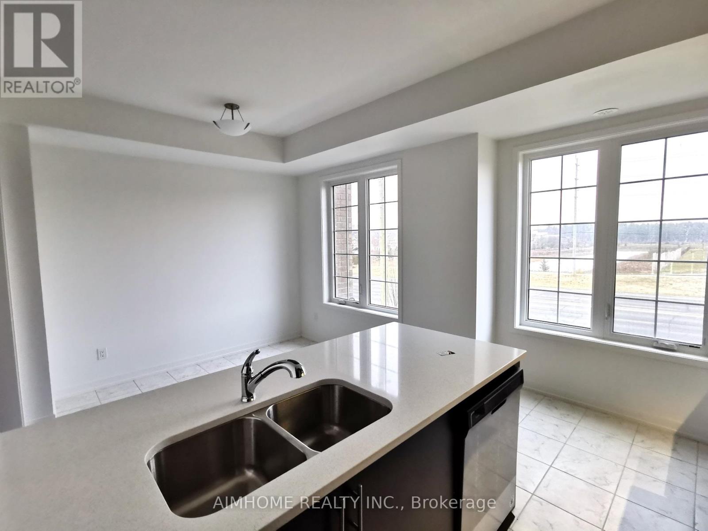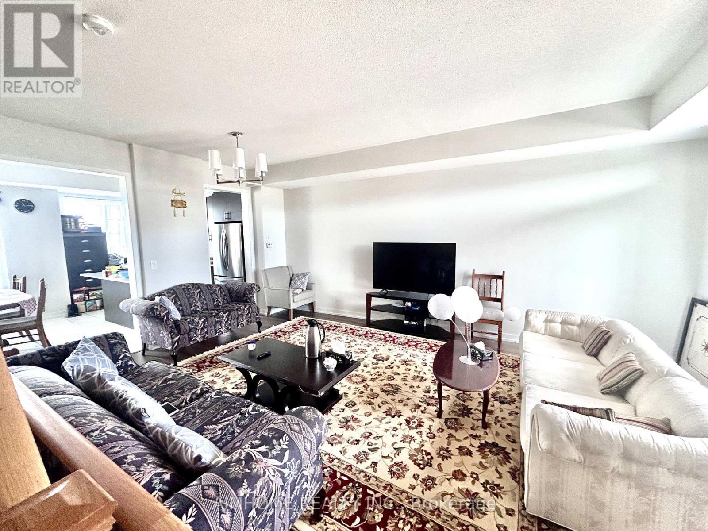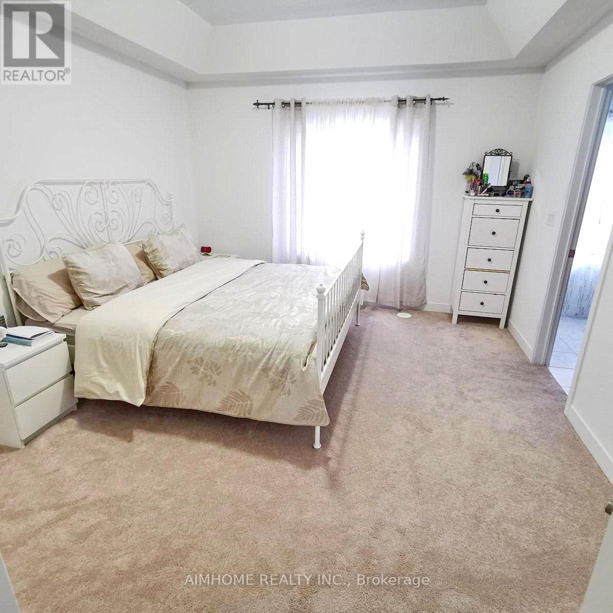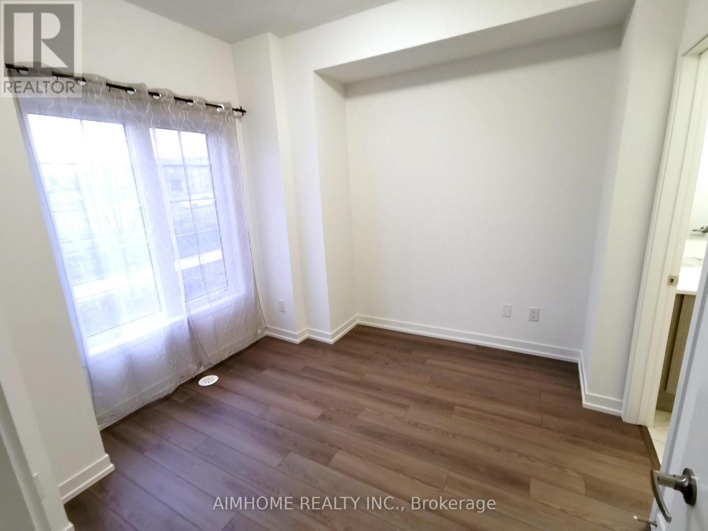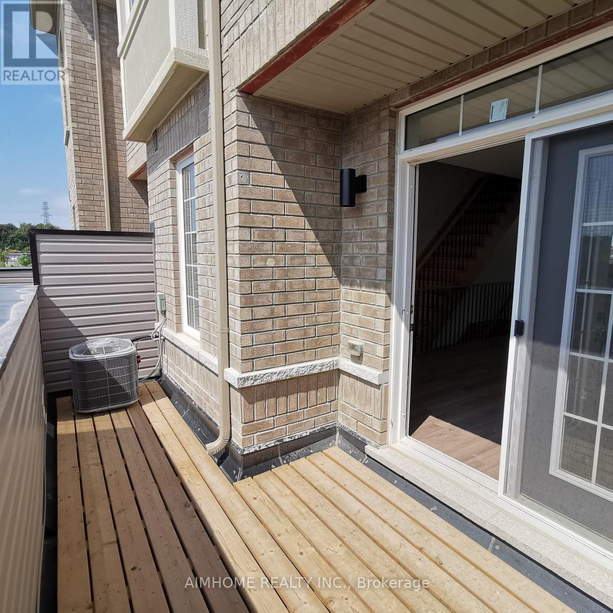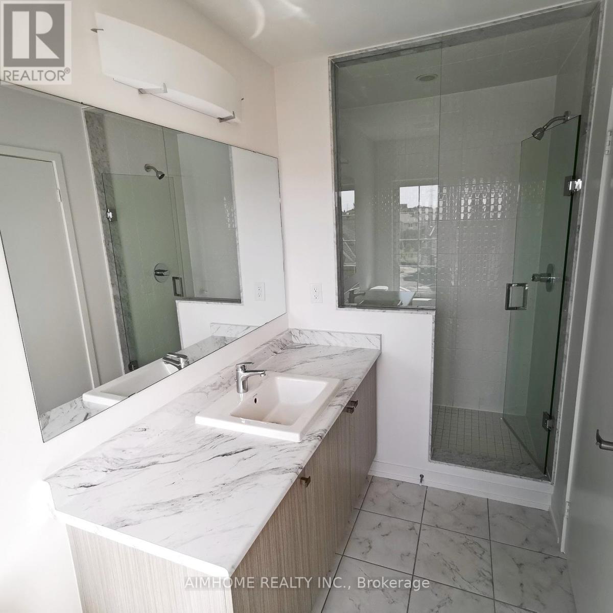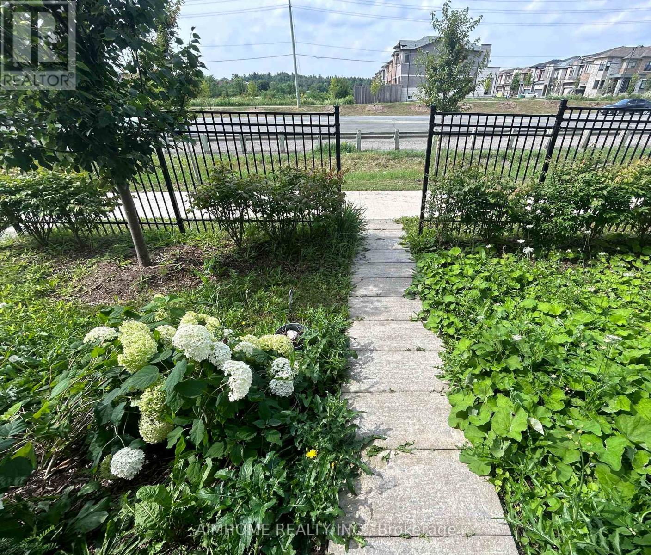167 Harding Park Street Newmarket, Ontario L3Y 0E3
$3,150 Monthly
Whole house for rent! Spacious 4-Bedroom Townhome! This bright townhome features one bedroom on the main floor, complete with a 3-piece bathroom and large closet, making it perfect for a home office or an additional bedroom. Ideal for families seeking private space for children or parents. The house is the second home on the street, providing open and unobstructed views to the south and north. The generous master bedroom offers a walk-in closet and a 4-piece ensuite. Enjoy a large south-facing balcony on the second floor. Conveniently located near Highway 400/404, Upper Canada Mall, GO Bus terminal, and GO Train station, as well as parks, schools, and all amenities along Yonge Street. (id:60365)
Property Details
| MLS® Number | N12444578 |
| Property Type | Single Family |
| Community Name | Glenway Estates |
| EquipmentType | Water Heater |
| ParkingSpaceTotal | 2 |
| RentalEquipmentType | Water Heater |
Building
| BathroomTotal | 4 |
| BedroomsAboveGround | 4 |
| BedroomsTotal | 4 |
| Age | 0 To 5 Years |
| BasementDevelopment | Unfinished |
| BasementType | Full (unfinished) |
| ConstructionStyleAttachment | Attached |
| CoolingType | Central Air Conditioning |
| ExteriorFinish | Brick, Stone |
| FlooringType | Laminate, Ceramic, Carpeted |
| FoundationType | Brick, Stone |
| HalfBathTotal | 1 |
| HeatingFuel | Natural Gas |
| HeatingType | Forced Air |
| StoriesTotal | 3 |
| SizeInterior | 1500 - 2000 Sqft |
| Type | Row / Townhouse |
| UtilityWater | Municipal Water |
Parking
| Garage |
Land
| Acreage | No |
| Sewer | Sanitary Sewer |
Rooms
| Level | Type | Length | Width | Dimensions |
|---|---|---|---|---|
| Second Level | Living Room | 5.25 m | 3.25 m | 5.25 m x 3.25 m |
| Second Level | Kitchen | 2.45 m | 3.05 m | 2.45 m x 3.05 m |
| Second Level | Dining Room | 4.25 m | 3.25 m | 4.25 m x 3.25 m |
| Third Level | Primary Bedroom | 3.25 m | 4.15 m | 3.25 m x 4.15 m |
| Third Level | Bedroom 2 | 2.62 m | 3.05 m | 2.62 m x 3.05 m |
| Third Level | Bedroom 3 | 2.56 m | 2.68 m | 2.56 m x 2.68 m |
| Main Level | Office | 2.75 m | 3.3 m | 2.75 m x 3.3 m |
Utilities
| Electricity | Installed |
Ramin Siroosi
Salesperson
1396 Don Mills Road Unit E101
Toronto, Ontario M3B 0A7
Janet Vahdat Panah
Salesperson

