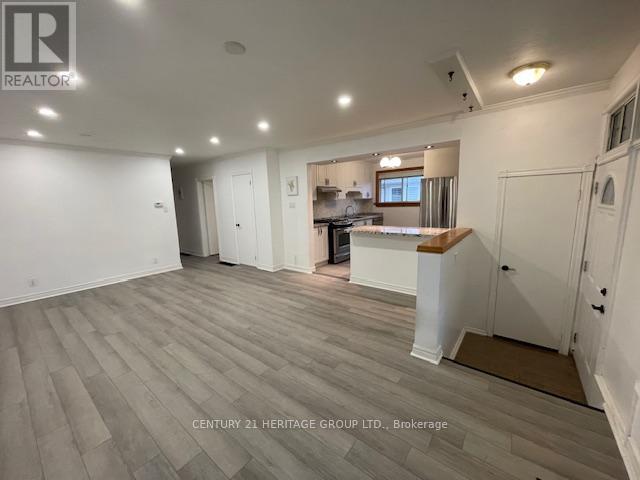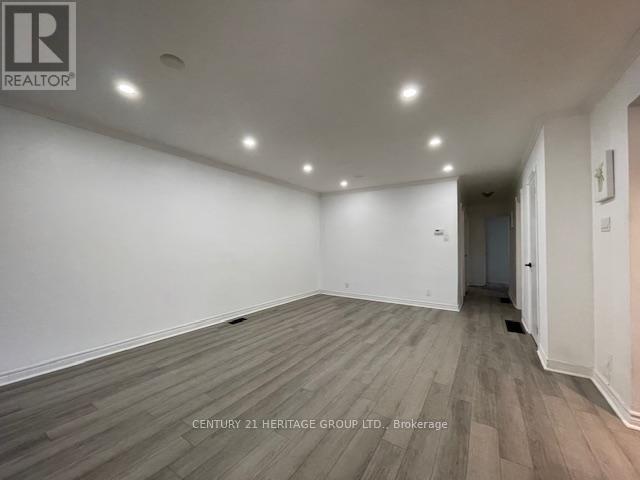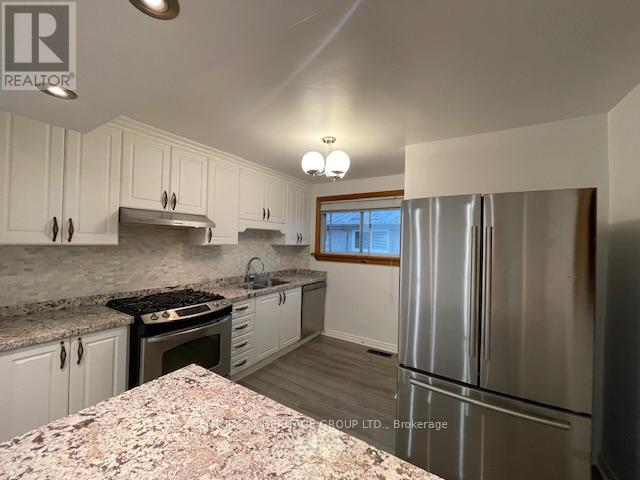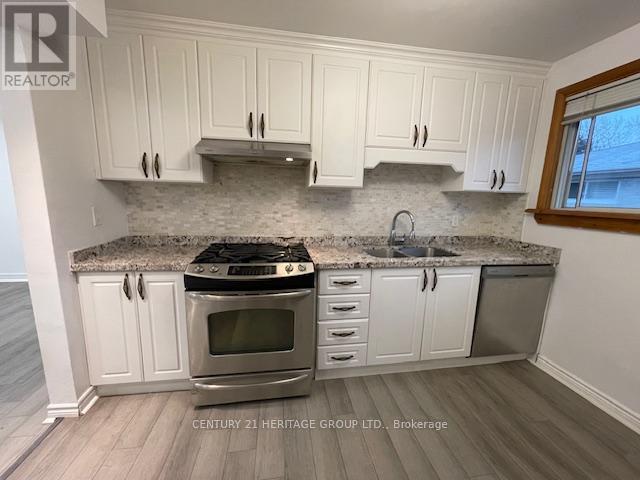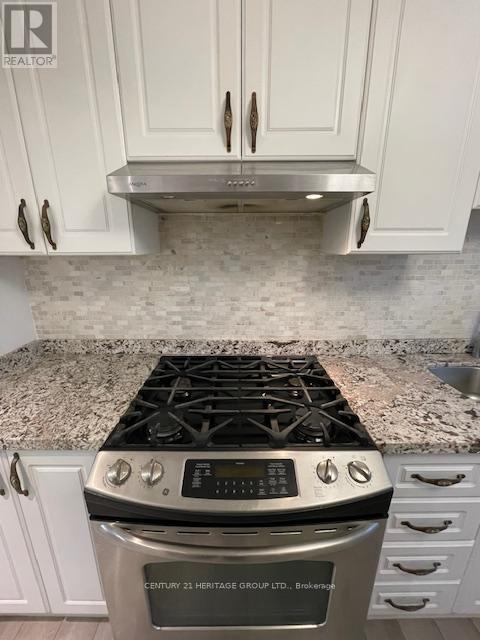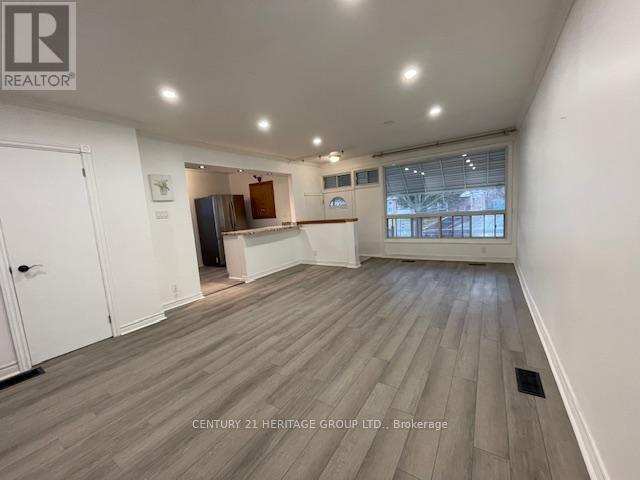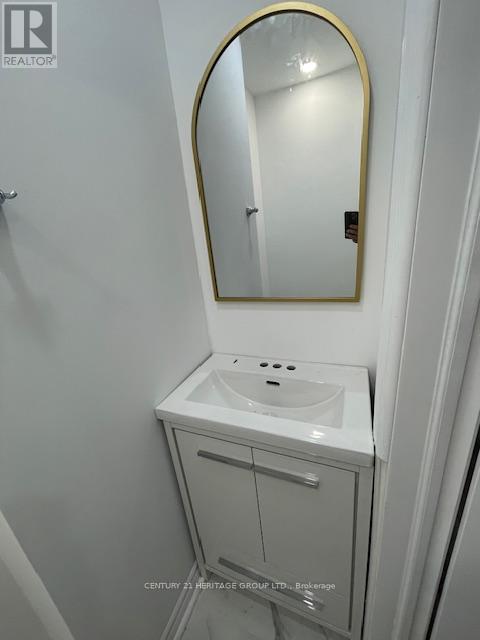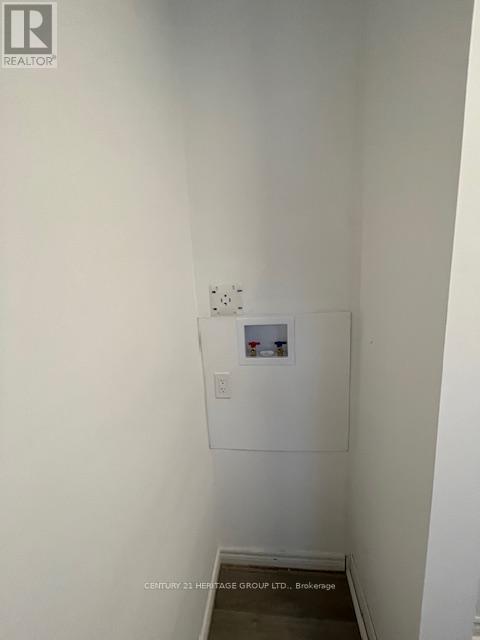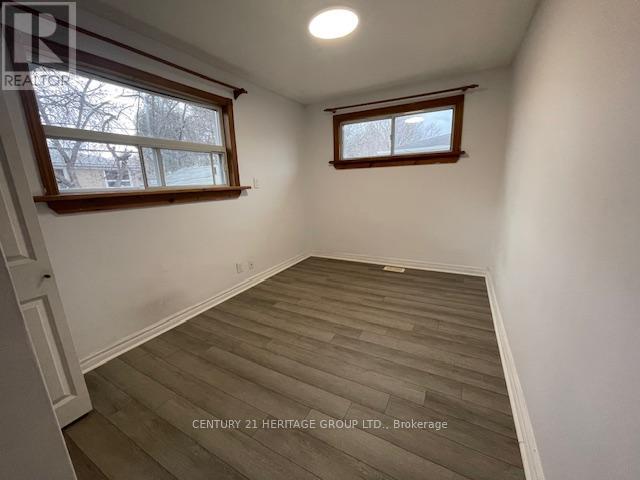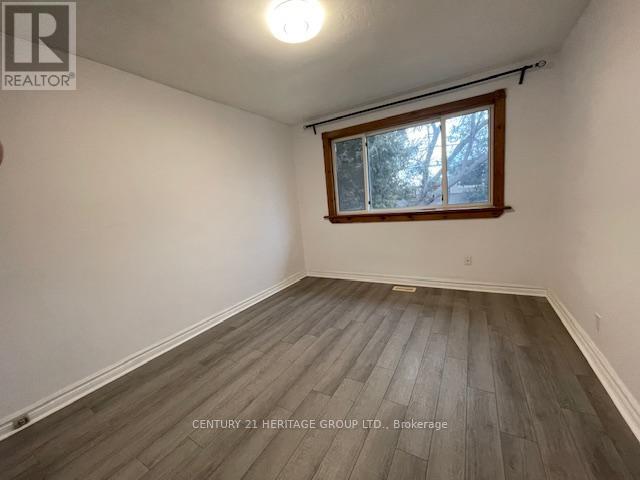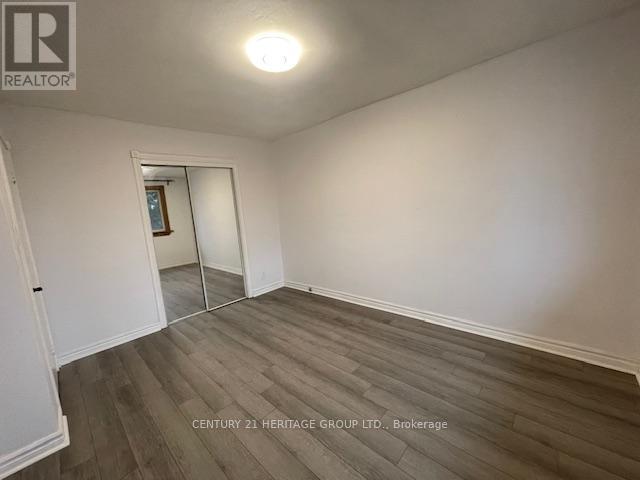231 Blue Grass Boulevard Richmond Hill, Ontario L4C 3H1
4 Bedroom
2 Bathroom
1500 - 2000 sqft
Bungalow
Central Air Conditioning
Heat Pump
$2,999 Monthly
Main Floor Only. Charming 4 bedroom ,two washrooms ,designated washer and dryer in unit only for main floor, open concept in the heart of Richmond hill ,Well maintained.Brand new flooring through the main floor ,stainless steel appliances ,walk to public transit,shoppers, parks. Newly renovated kitchen with granite counter top. new washroom. Private backyard .Top Ranking Bayview secondary school Zone. Photo from last listing. (id:60365)
Property Details
| MLS® Number | N12442332 |
| Property Type | Single Family |
| Community Name | Crosby |
| Features | In Suite Laundry |
| ParkingSpaceTotal | 2 |
Building
| BathroomTotal | 2 |
| BedroomsAboveGround | 4 |
| BedroomsTotal | 4 |
| Appliances | Dishwasher, Dryer, Stove, Washer, Refrigerator |
| ArchitecturalStyle | Bungalow |
| ConstructionStyleAttachment | Semi-detached |
| CoolingType | Central Air Conditioning |
| ExteriorFinish | Brick |
| FlooringType | Vinyl, Hardwood |
| FoundationType | Concrete |
| HalfBathTotal | 1 |
| HeatingFuel | Natural Gas |
| HeatingType | Heat Pump |
| StoriesTotal | 1 |
| SizeInterior | 1500 - 2000 Sqft |
| Type | House |
| UtilityWater | Municipal Water |
Parking
| No Garage |
Land
| Acreage | No |
| Sewer | Sanitary Sewer |
| SizeDepth | 100 Ft |
| SizeFrontage | 37 Ft ,6 In |
| SizeIrregular | 37.5 X 100 Ft |
| SizeTotalText | 37.5 X 100 Ft |
Rooms
| Level | Type | Length | Width | Dimensions |
|---|---|---|---|---|
| Main Level | Kitchen | 3.1 m | 3.4 m | 3.1 m x 3.4 m |
| Main Level | Living Room | 4.22 m | 6.53 m | 4.22 m x 6.53 m |
| Main Level | Primary Bedroom | 3.15 m | 3.95 m | 3.15 m x 3.95 m |
| Main Level | Bedroom 2 | 3.71 m | 2.68 m | 3.71 m x 2.68 m |
| Main Level | Bedroom 3 | 2.95 m | 2.68 m | 2.95 m x 2.68 m |
| Main Level | Bedroom 4 | 2.95 m | 2.68 m | 2.95 m x 2.68 m |
| Ground Level | Dining Room | 4.22 m | 6.53 m | 4.22 m x 6.53 m |
https://www.realtor.ca/real-estate/28946469/231-blue-grass-boulevard-richmond-hill-crosby-crosby
Ali Rakhshani Moghaddam
Broker
Century 21 Heritage Group Ltd.
11160 Yonge St # 3 & 7
Richmond Hill, Ontario L4S 1H5
11160 Yonge St # 3 & 7
Richmond Hill, Ontario L4S 1H5

