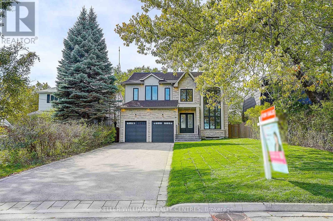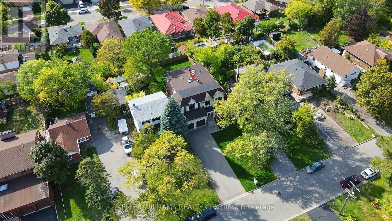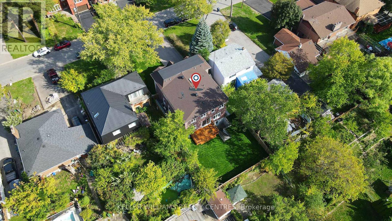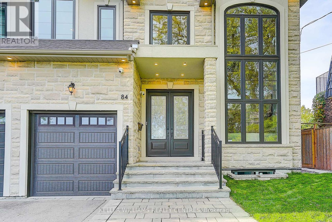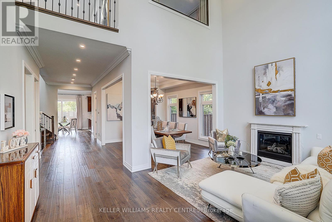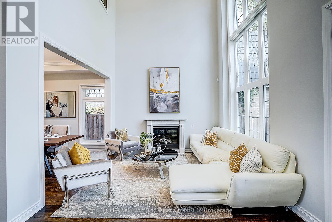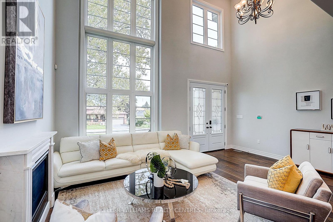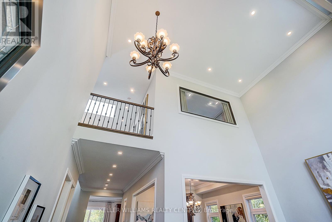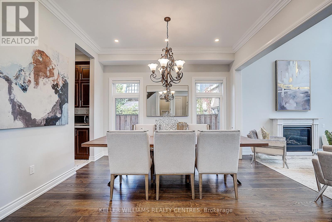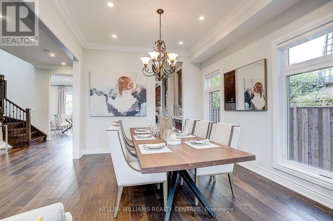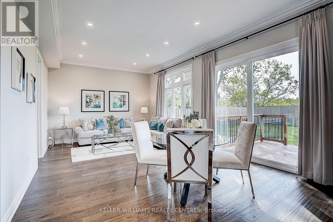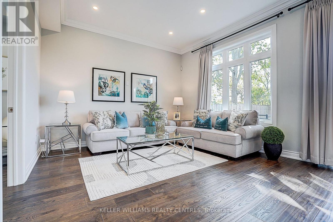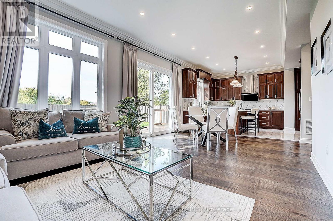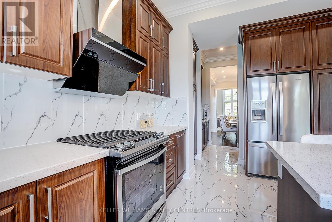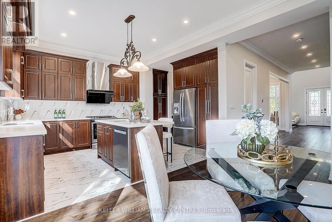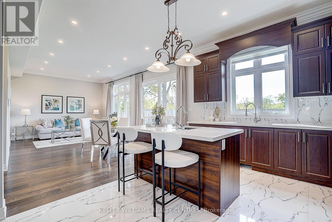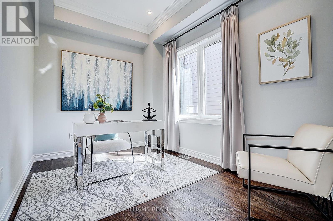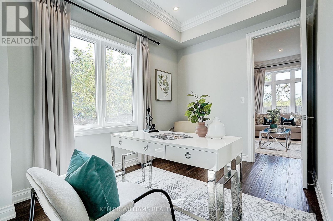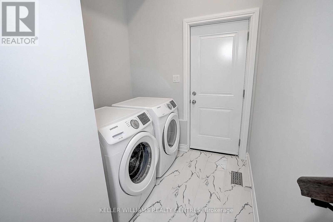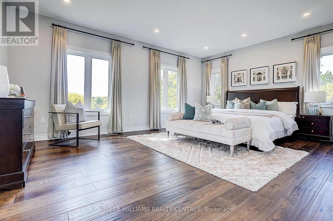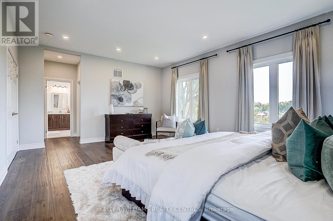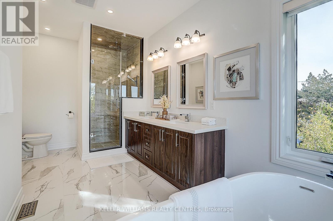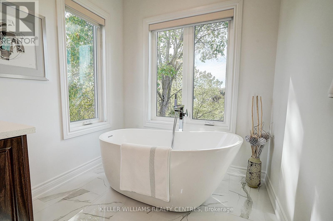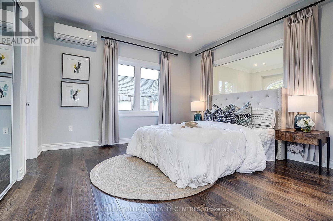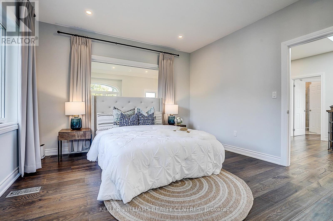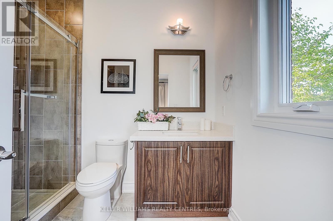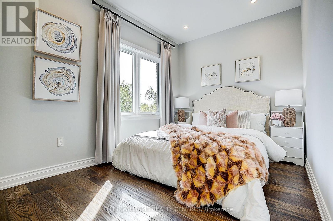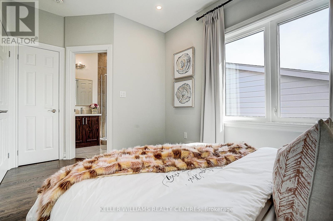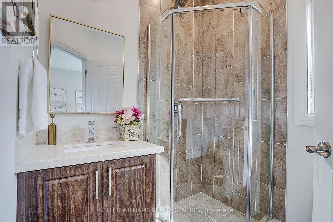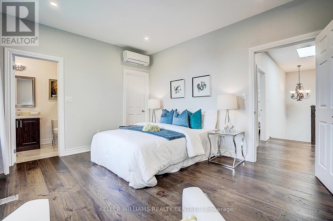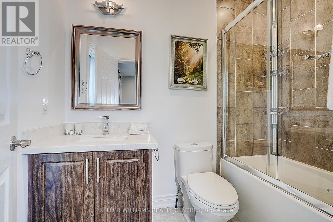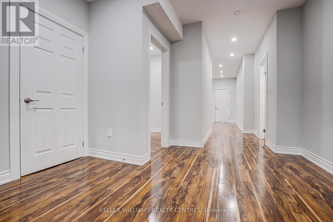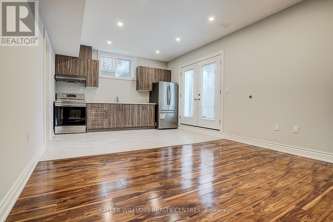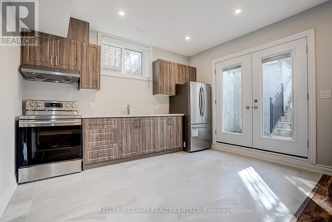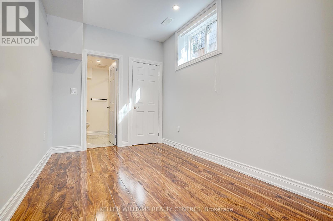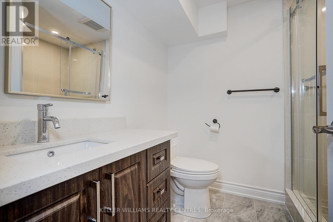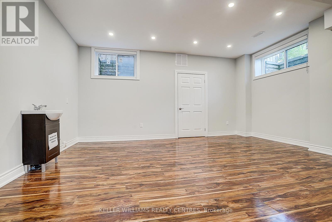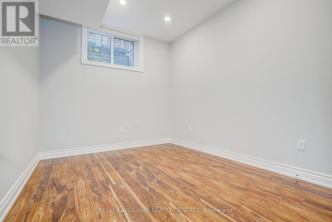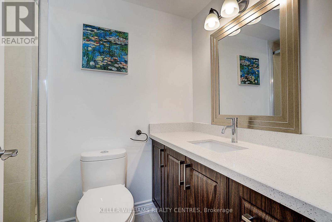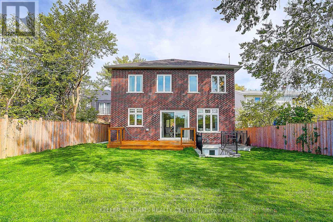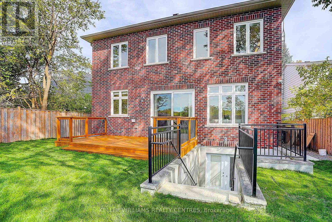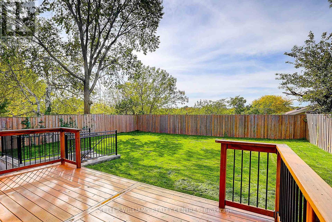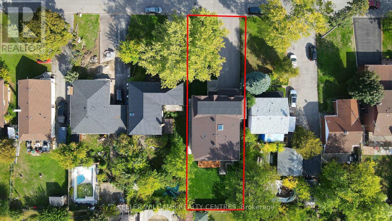84 Westcroft Drive Toronto, Ontario M1E 3A5
$1,880,000
Located in the prime location in Scarborough. Steps to UT Scarborough campus, schools, parks, TTC , Shops, Highway 401. Mins to Scarborough Town Center. New Custom Built Home in 2019, Stunning with offers almost 6,000 sq. ft. of luxury living space on a deep 150 ft. lot. Complete stone exterior and Complete Stone Facing, Super Long Driveway Without Sidewalk. Grand Soaring Foyer and Living Room With 19" Ceiling Open To Above Window!! 10' Main floor, 9' 2nd & 9' Bsmt! Gourmet Kitchen With Separate Breakfast Area. W/O To Huge Deck & Upgraded Cabinets, Center Island with Granite Counter-Top, Gas Stove, Back-Splash Fotile Range Hood. Spacious Catering Space. Office on the Main floor. Crown Moulding, Engineering Hardwood Floor. Brand New Painting, Huge Master Bedroom with Large Walk In Closet & 6-pcs Spa -Like Ensuite Bathroom. All 2nd Floor Bedrooms Have Ensuite Bathrooms. 2 Additional ACs in 2 Bedrooms Upstairs. Laundry Room on both 2nd Floor & Main Floor. Walk Up Basement with Separate Entrance, Fully Finished with 2 Bedrooms, 2 Full Bathrooms & 1 Kitchen. Brand New Professional Landscaping, Brand New Sprinkler System, Brand New Stone-Paved Sidewalk, Brand New Painted Deck. We have a LEGAL Basement! (id:60365)
Property Details
| MLS® Number | E12442488 |
| Property Type | Single Family |
| Community Name | West Hill |
| ParkingSpaceTotal | 8 |
Building
| BathroomTotal | 7 |
| BedroomsAboveGround | 4 |
| BedroomsBelowGround | 3 |
| BedroomsTotal | 7 |
| Age | New Building |
| Appliances | Dryer, Water Heater, Hood Fan, Alarm System, Washer, Water Softener, Water Purifier, Window Coverings |
| BasementDevelopment | Finished |
| BasementFeatures | Separate Entrance |
| BasementType | N/a (finished) |
| ConstructionStyleAttachment | Detached |
| CoolingType | Central Air Conditioning |
| ExteriorFinish | Brick, Stone |
| FireplacePresent | Yes |
| FlooringType | Hardwood |
| FoundationType | Concrete |
| HalfBathTotal | 1 |
| HeatingFuel | Natural Gas |
| HeatingType | Forced Air |
| StoriesTotal | 2 |
| SizeInterior | 3500 - 5000 Sqft |
| Type | House |
| UtilityWater | Municipal Water |
Parking
| Garage |
Land
| Acreage | No |
| Sewer | Sanitary Sewer |
| SizeDepth | 150 Ft |
| SizeFrontage | 50 Ft |
| SizeIrregular | 50 X 150 Ft |
| SizeTotalText | 50 X 150 Ft |
Rooms
| Level | Type | Length | Width | Dimensions |
|---|---|---|---|---|
| Second Level | Primary Bedroom | 4.35 m | 5.74 m | 4.35 m x 5.74 m |
| Second Level | Bedroom 2 | 3.53 m | 4.25 m | 3.53 m x 4.25 m |
| Second Level | Bedroom 3 | 3.8 m | 3.83 m | 3.8 m x 3.83 m |
| Second Level | Bedroom 4 | 2.64 m | 3.57 m | 2.64 m x 3.57 m |
| Basement | Bedroom | 3.63 m | 2.46 m | 3.63 m x 2.46 m |
| Basement | Bedroom | 3.9 m | 3.45 m | 3.9 m x 3.45 m |
| Basement | Bedroom | 3.42 m | 2.84 m | 3.42 m x 2.84 m |
| Main Level | Living Room | 3.57 m | 3.68 m | 3.57 m x 3.68 m |
| Main Level | Dining Room | 3.94 m | 3.68 m | 3.94 m x 3.68 m |
| Main Level | Kitchen | 4.51 m | 3.68 m | 4.51 m x 3.68 m |
| Main Level | Library | 3.74 m | 2.66 m | 3.74 m x 2.66 m |
| Main Level | Family Room | 3.84 m | 4.02 m | 3.84 m x 4.02 m |
https://www.realtor.ca/real-estate/28946721/84-westcroft-drive-toronto-west-hill-west-hill
Rebecca Fang
Broker
117 Wellington St E
Aurora, Ontario L4G 1H9

