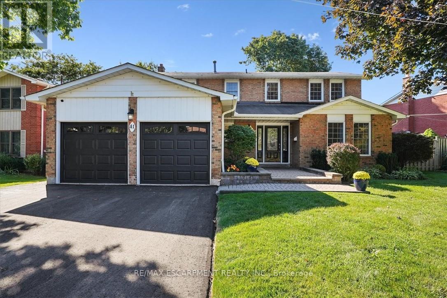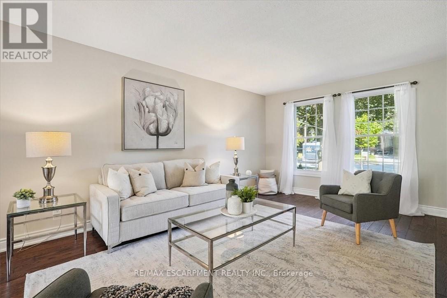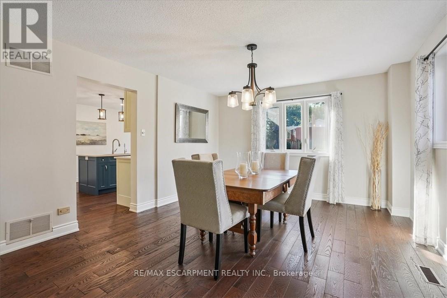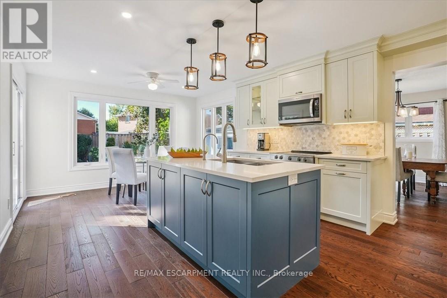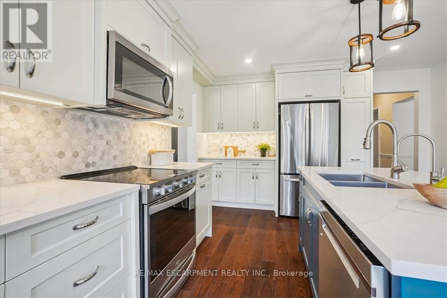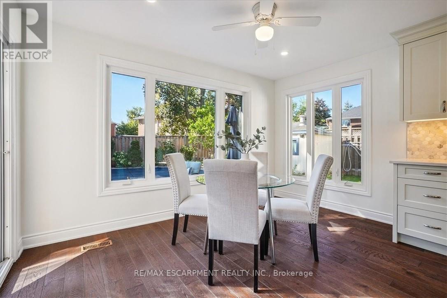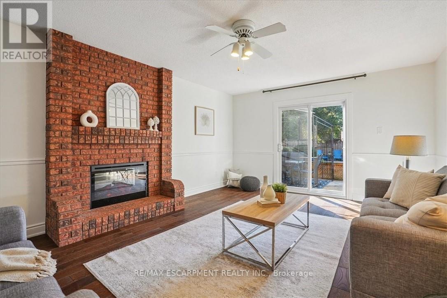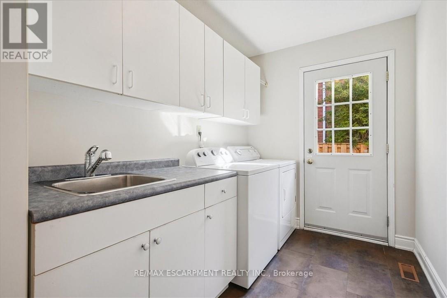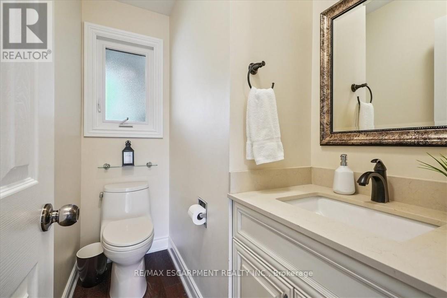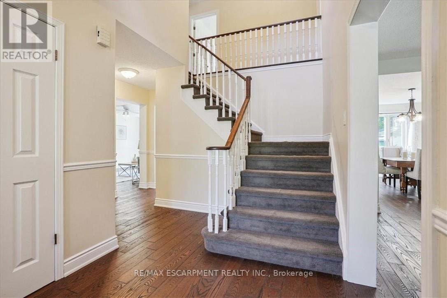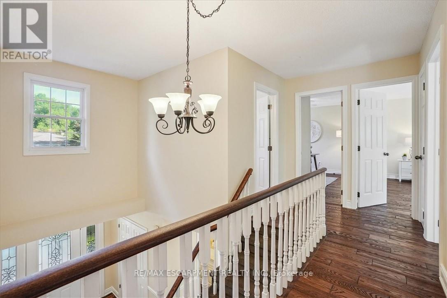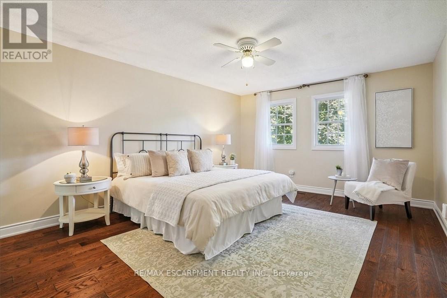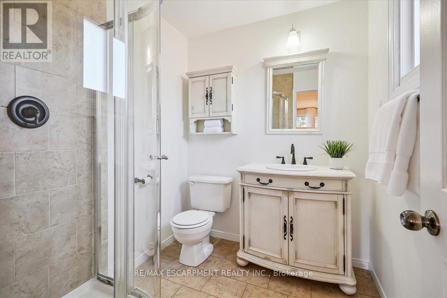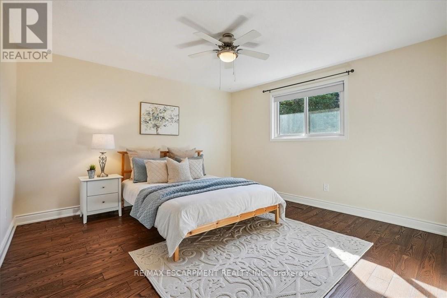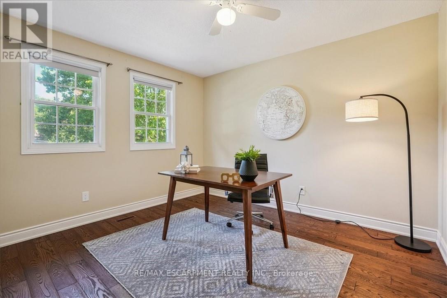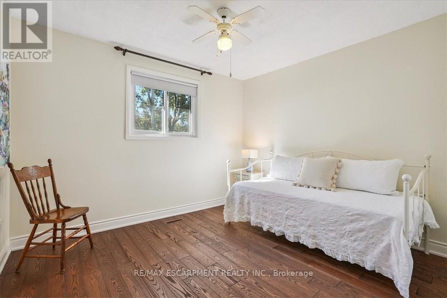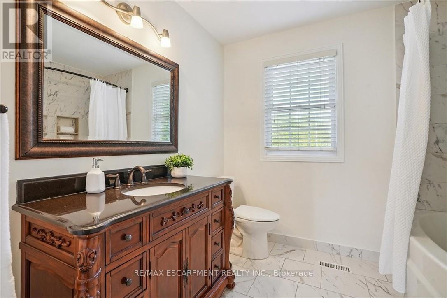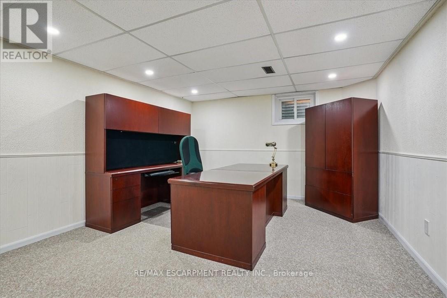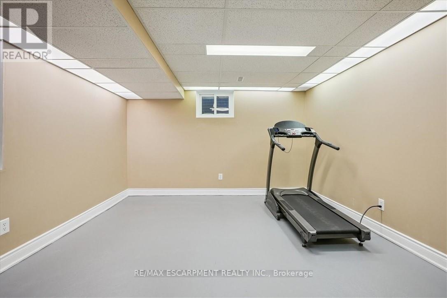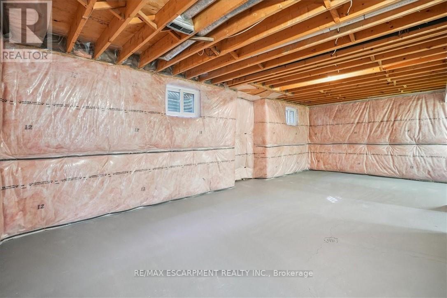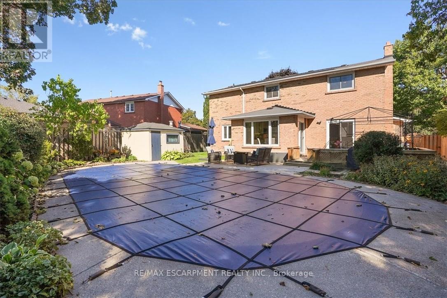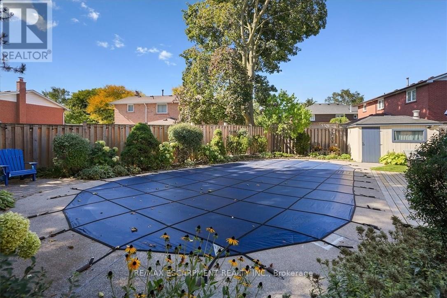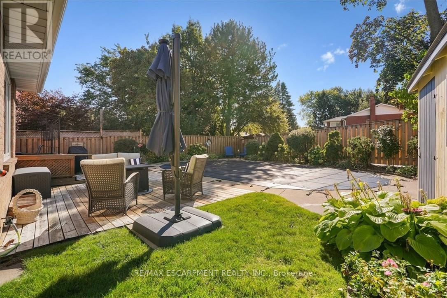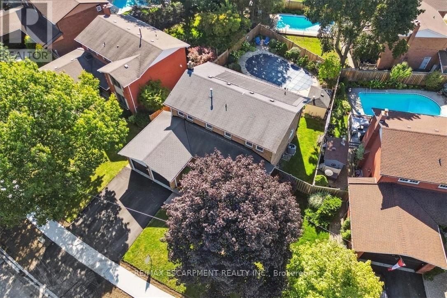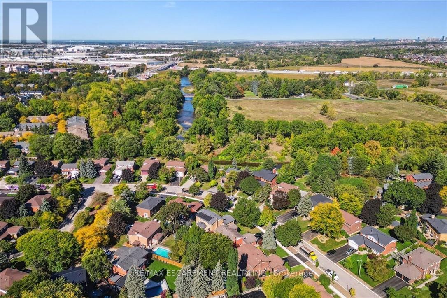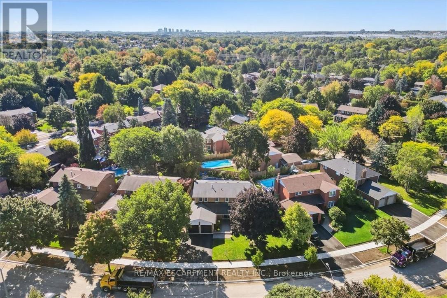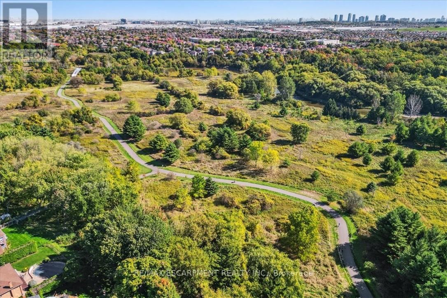41 Steen Drive Mississauga, Ontario L5N 2V3
$1,475,000
Welcome to this charming home in one of Mississauga's most exclusive pockets, where two tree-lined streets wind gracefully along the Credit River. Upon entering, note the updated, beautiful front door with sidelights, plus the two-storey foyer providing lots of light with the open upper-level hallway. The main and upper levels feature stunning solid red-oak floors with a rich walnut stain filling the principal rooms with warmth. Natural light flows throughout the home! The extended, 20ft long, renovated kitchen features an island with a double undermount sink, more cupboard space, and dishwasher; a small-appliance bar, and room for a generous table in the eat-in area; plus walkout to the deck, gazebo, and pool. The spacious family room provides an electric fireplace and sliding doors leading to the beautifully landscaped backyard retreat with an inground pool. A convenient main-floor laundry/mudroom offers a side-door entry, plus a 2-piece powder room that completes this level. Upstairs, youll find four spacious bedrooms. The primary suite easily accommodates a king-sized bed, plus features a walk-in closet and an updated 3-piece ensuite with a separate shower. Three additional bedrooms share the renovated main 4-piece bathroom. The lower level offers even more living space, including a relaxing 26' recreation room, an exercise room, multiple storage areas, and a large unfinished space which was just recently updated with brand new insulation - ready for your creative vision. With direct access to the scenic 12 km Culham Trail along the Credit River and surrounded by friendly welcoming neighbours, this home is a rare find that blends comfort, charm, and community. Easy access to the 401 and 407. Walk to grocery, Tim's (20 min). Streetsville Secondary School district. Love where you live! (id:60365)
Open House
This property has open houses!
2:00 pm
Ends at:4:00 pm
2:00 pm
Ends at:4:00 pm
Property Details
| MLS® Number | W12442559 |
| Property Type | Single Family |
| Community Name | Streetsville |
| AmenitiesNearBy | Park |
| CommunityFeatures | School Bus |
| EquipmentType | None |
| Features | Irregular Lot Size, Conservation/green Belt |
| ParkingSpaceTotal | 4 |
| PoolType | Inground Pool |
| RentalEquipmentType | None |
Building
| BathroomTotal | 3 |
| BedroomsAboveGround | 4 |
| BedroomsTotal | 4 |
| Age | 31 To 50 Years |
| Appliances | Water Heater - Tankless, Blinds, Dishwasher, Dryer, Garage Door Opener, Microwave, Hood Fan, Stove, Washer, Refrigerator |
| BasementDevelopment | Partially Finished |
| BasementType | Full (partially Finished) |
| ConstructionStyleAttachment | Detached |
| CoolingType | Central Air Conditioning |
| ExteriorFinish | Brick |
| FireplacePresent | Yes |
| FoundationType | Concrete |
| HalfBathTotal | 1 |
| HeatingFuel | Natural Gas |
| HeatingType | Forced Air |
| StoriesTotal | 2 |
| SizeInterior | 2000 - 2500 Sqft |
| Type | House |
| UtilityWater | Municipal Water |
Parking
| Attached Garage | |
| Garage |
Land
| Acreage | No |
| FenceType | Fenced Yard |
| LandAmenities | Park |
| Sewer | Sanitary Sewer |
| SizeDepth | 131 Ft ,9 In |
| SizeFrontage | 80 Ft ,3 In |
| SizeIrregular | 80.3 X 131.8 Ft ; 53.81ft X 110.13 |
| SizeTotalText | 80.3 X 131.8 Ft ; 53.81ft X 110.13 |
| SurfaceWater | River/stream |
| ZoningDescription | R2 |
Rooms
| Level | Type | Length | Width | Dimensions |
|---|---|---|---|---|
| Second Level | Bedroom | 3.38 m | 3.02 m | 3.38 m x 3.02 m |
| Second Level | Bathroom | Measurements not available | ||
| Second Level | Primary Bedroom | 5.38 m | 3.99 m | 5.38 m x 3.99 m |
| Second Level | Bathroom | Measurements not available | ||
| Second Level | Bedroom | 3.96 m | 3.94 m | 3.96 m x 3.94 m |
| Second Level | Bedroom | 3.56 m | 3.12 m | 3.56 m x 3.12 m |
| Basement | Recreational, Games Room | 7.92 m | 3.76 m | 7.92 m x 3.76 m |
| Basement | Exercise Room | 3.96 m | 3.68 m | 3.96 m x 3.68 m |
| Basement | Other | 7.39 m | 3.43 m | 7.39 m x 3.43 m |
| Basement | Other | 3.63 m | 2.18 m | 3.63 m x 2.18 m |
| Basement | Utility Room | 4.42 m | 4.17 m | 4.42 m x 4.17 m |
| Main Level | Living Room | 6.05 m | 3.89 m | 6.05 m x 3.89 m |
| Main Level | Dining Room | 4.27 m | 3.89 m | 4.27 m x 3.89 m |
| Main Level | Kitchen | 8 m | 3.94 m | 8 m x 3.94 m |
| Main Level | Family Room | 5.56 m | 4.11 m | 5.56 m x 4.11 m |
| Main Level | Laundry Room | 4.11 m | 1.91 m | 4.11 m x 1.91 m |
| Main Level | Bathroom | Measurements not available |
Utilities
| Cable | Installed |
| Electricity | Installed |
| Sewer | Installed |
https://www.realtor.ca/real-estate/28947102/41-steen-drive-mississauga-streetsville-streetsville
Kim Susan Mackay
Salesperson
1320 Cornwall Rd Unit 103b
Oakville, Ontario L6J 7W5

