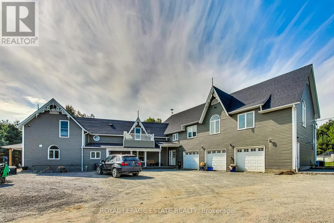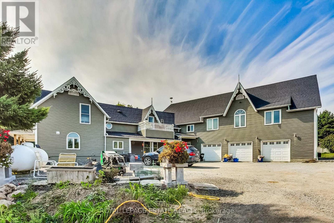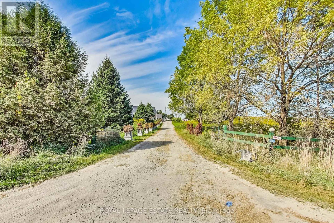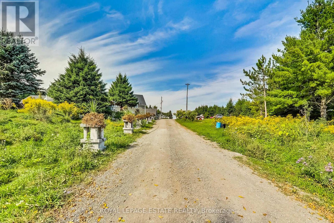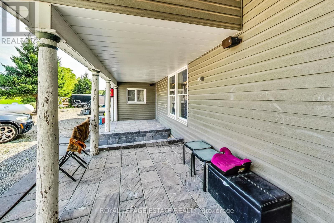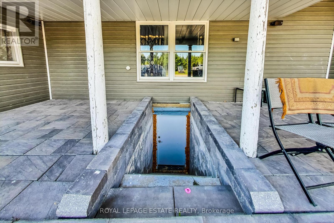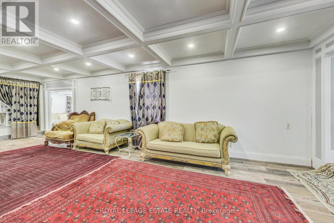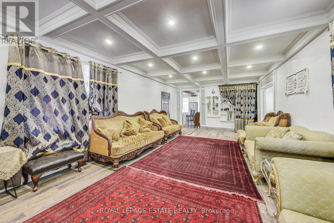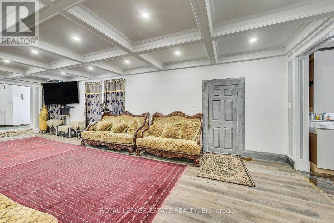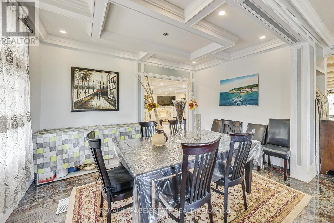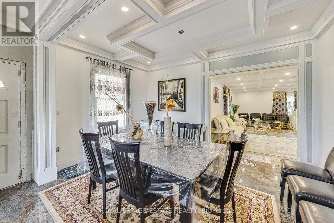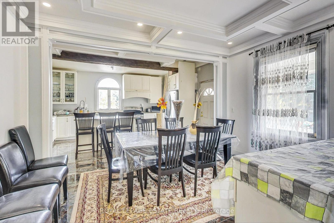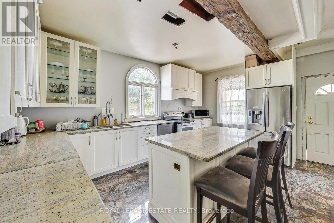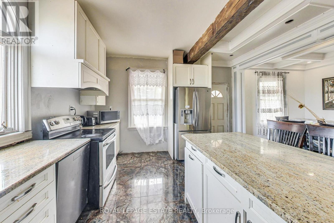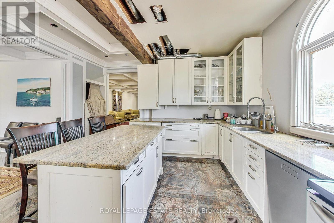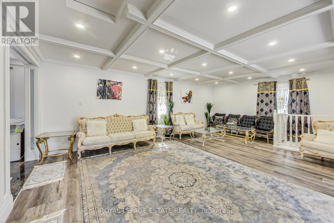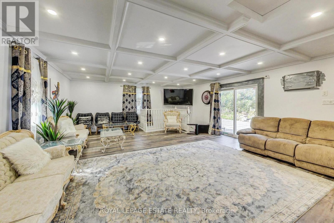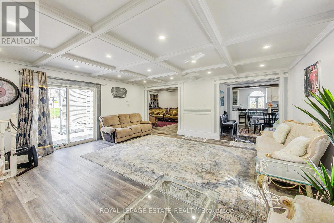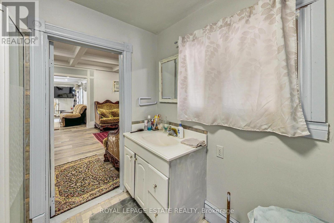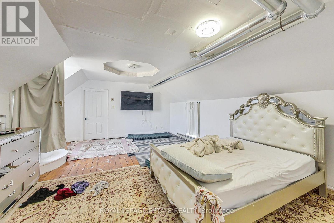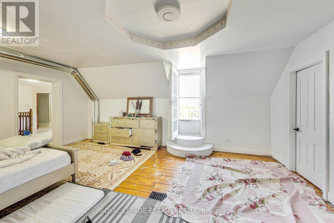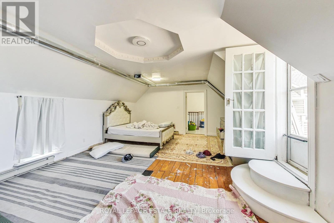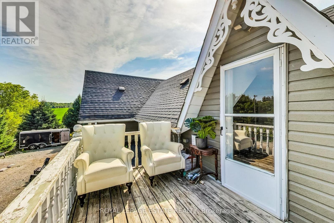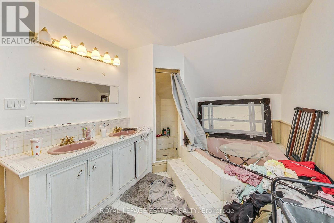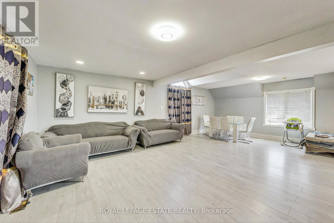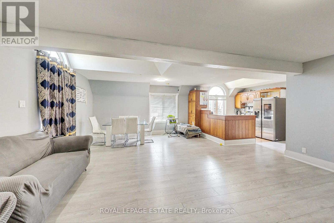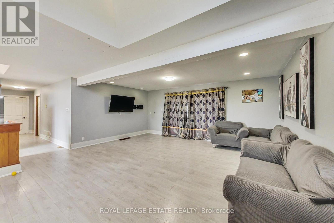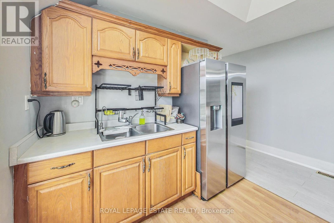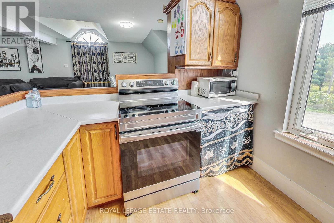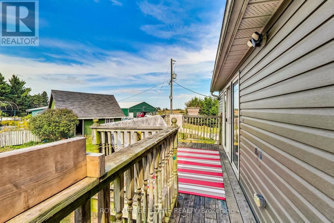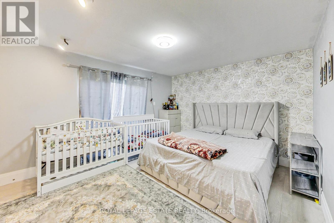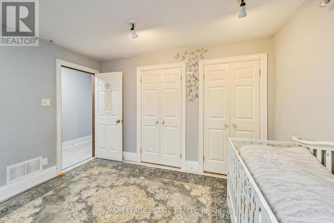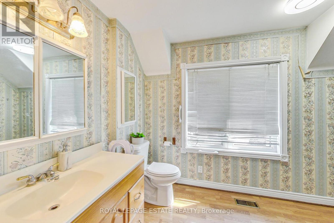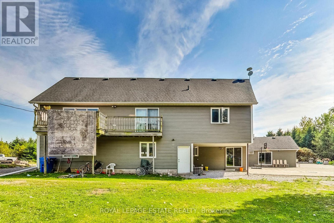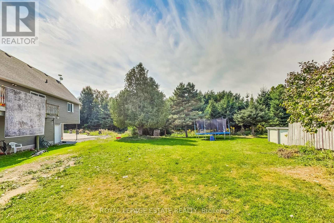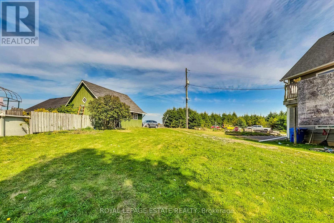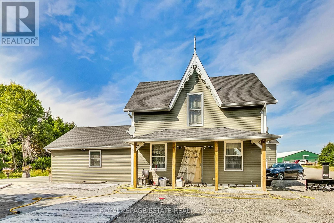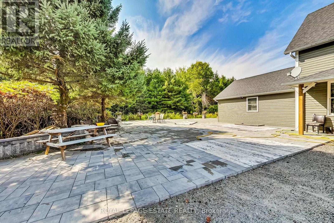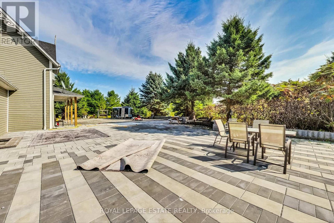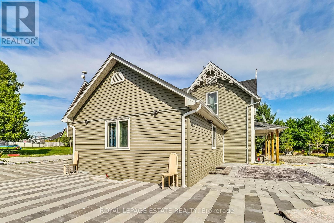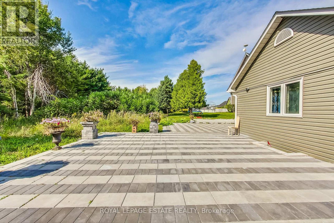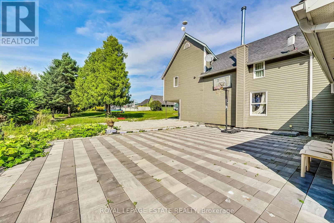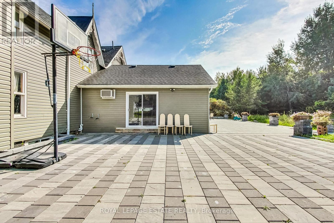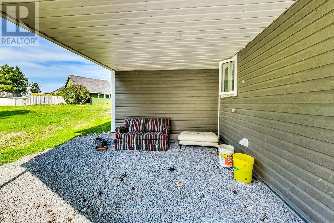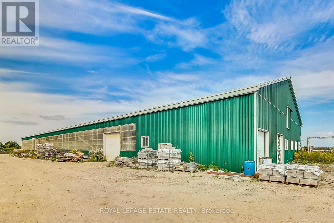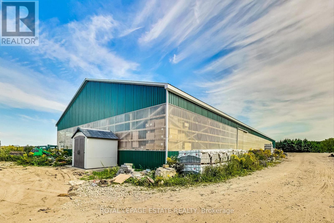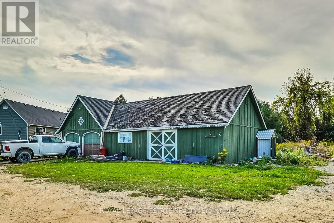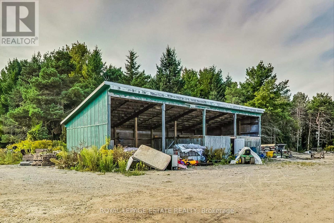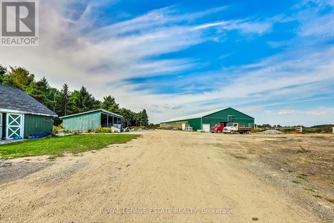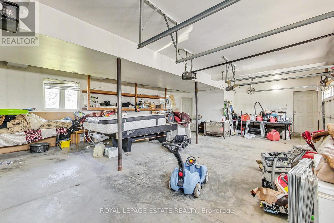1315 Scugog 2 Line Scugog, Ontario L9L 1B3
$3,199,999
Welcome to 1315 Scugog Line 2, a rare country property offering 99 acres of farmland, pasture, and forest, just minutes from Port Perry, Raglan & Hwy 407. With approx. 60 acres of hay, 10 acres of wooded trails, 20 acres of fenced pastures/paddocks, plus a pond and creek, this property provides the perfect balance of natural beauty and functional use.The main home features 4 bedrooms, while a separate 2-bedroom living space above the 3-car garage offers flexibility for extended family, guests, or income potential. Inside, you'll find 2 kitchens, 4 bathrooms, main-floor laundry, modern windows and doors, and a roof replaced in 2015. The layout provides comfort and practicality for everyday living.For equestrian enthusiasts, the property boasts a 9-stall insulated barn with indoor arena (2005), heated tack and feed rooms, a hay loft, and frost-free hydrants for year-round convenience.This is more than a home its a complete country lifestyle package, combining family living, income potential, and first-class equestrian facilities in an unbeatable location. (id:60365)
Property Details
| MLS® Number | E12442815 |
| Property Type | Agriculture |
| Community Name | Rural Scugog |
| FarmType | Farm |
| ParkingSpaceTotal | 18 |
| PoolType | Above Ground Pool |
Building
| BathroomTotal | 4 |
| BedroomsAboveGround | 6 |
| BedroomsTotal | 6 |
| BasementDevelopment | Finished |
| BasementType | N/a (finished) |
| ExteriorFinish | Vinyl Siding |
| FireplacePresent | Yes |
| StoriesTotal | 2 |
| SizeInterior | 3500 - 5000 Sqft |
| UtilityWater | Municipal Water, Dug Well |
Parking
| Garage |
Land
| Acreage | Yes |
| Sewer | Septic System |
| SizeIrregular | 99 Acre |
| SizeTotalText | 99 Acre|50 - 100 Acres |
| ZoningDescription | Agriculture |
Rooms
| Level | Type | Length | Width | Dimensions |
|---|---|---|---|---|
| Second Level | Primary Bedroom | 6.09 m | 4.69 m | 6.09 m x 4.69 m |
| Second Level | Bedroom 2 | 3.88 m | 2.99 m | 3.88 m x 2.99 m |
| Second Level | Bedroom 3 | 4.19 m | 2.92 m | 4.19 m x 2.92 m |
| Second Level | Bedroom 4 | 2.92 m | 2.24 m | 2.92 m x 2.24 m |
| Second Level | Kitchen | 3.88 m | 3.09 m | 3.88 m x 3.09 m |
| Second Level | Primary Bedroom | 5.1 m | 3.5 m | 5.1 m x 3.5 m |
| Second Level | Living Room | 7.4 m | 5.7 m | 7.4 m x 5.7 m |
| Main Level | Family Room | 5.99 m | 7.19 m | 5.99 m x 7.19 m |
| Main Level | Living Room | 10.1 m | 4.6 m | 10.1 m x 4.6 m |
| Main Level | Kitchen | 5.3 m | 2.9 m | 5.3 m x 2.9 m |
| Main Level | Den | 3.9 m | 3.3 m | 3.9 m x 3.3 m |
Utilities
| Cable | Available |
| Electricity | Installed |
| Sewer | Installed |
https://www.realtor.ca/real-estate/28947301/1315-scugog-2-line-scugog-rural-scugog
Adam Sulaimankhail
Salesperson
1052 Kingston Road
Toronto, Ontario M4E 1T4

