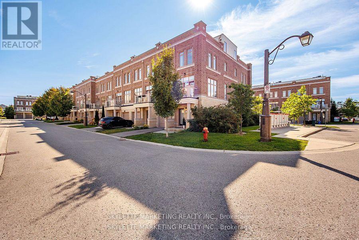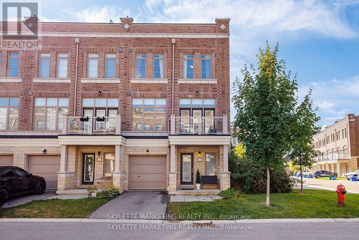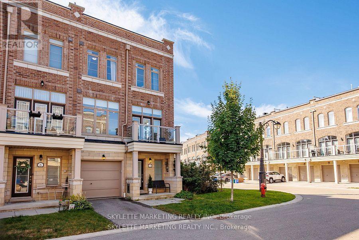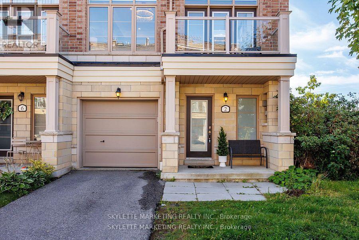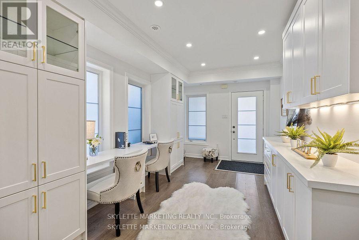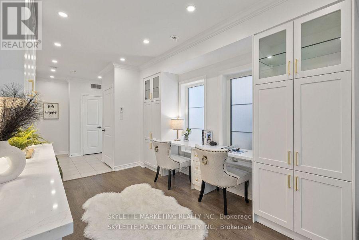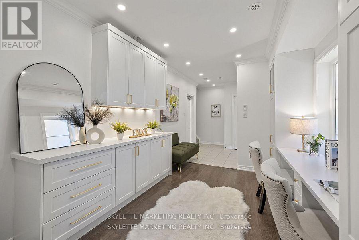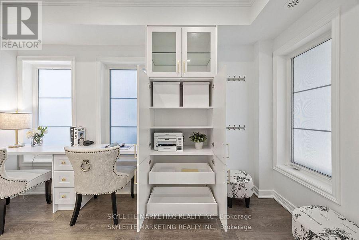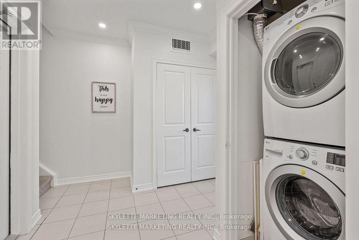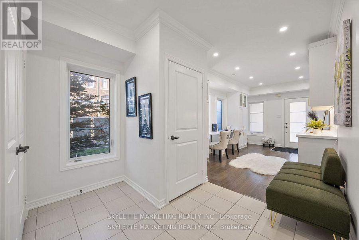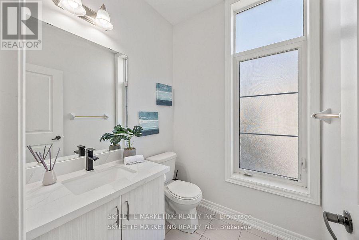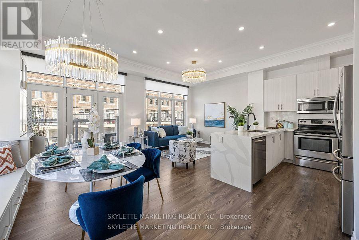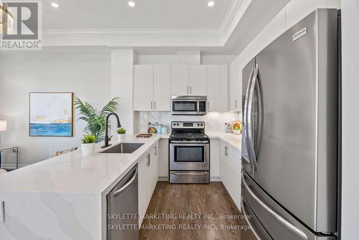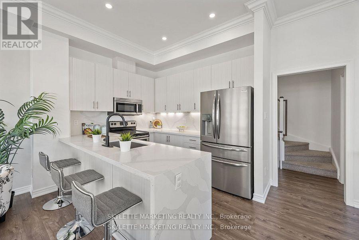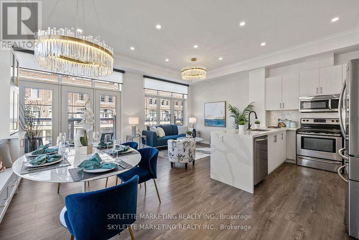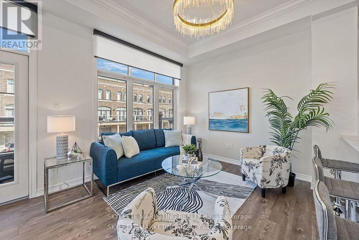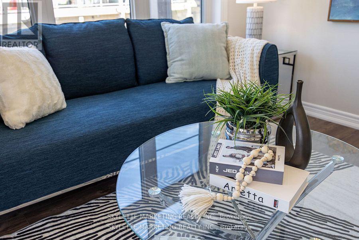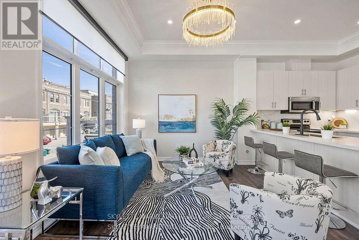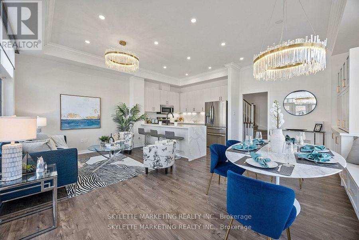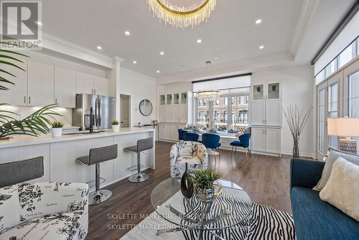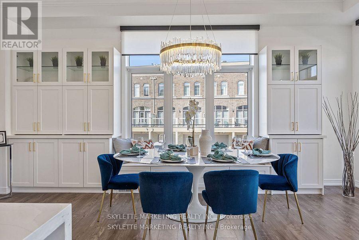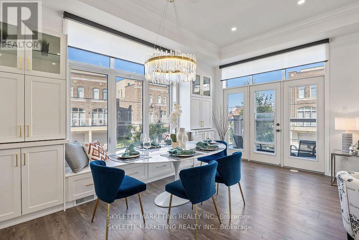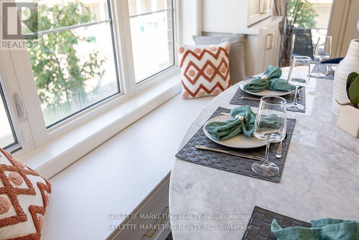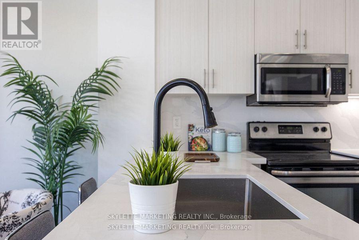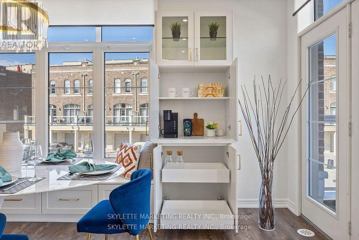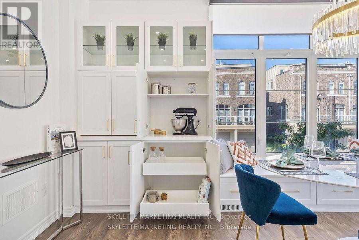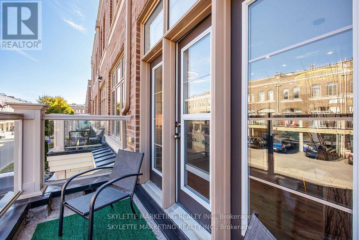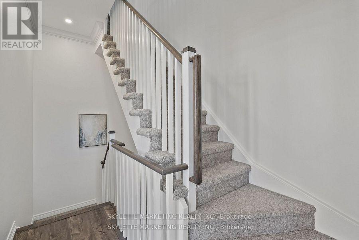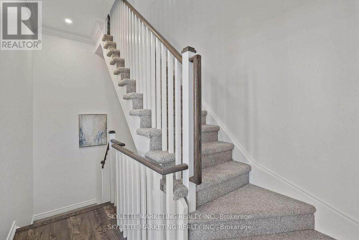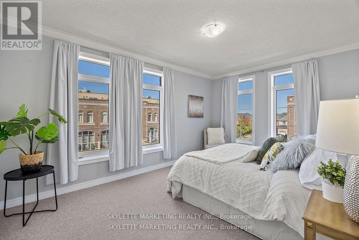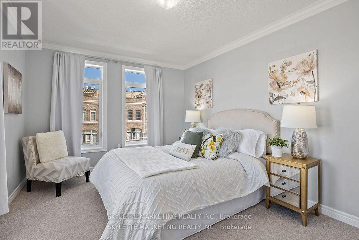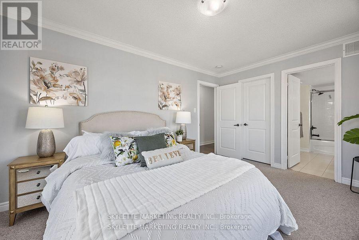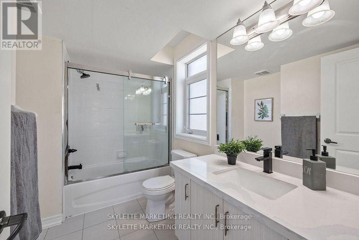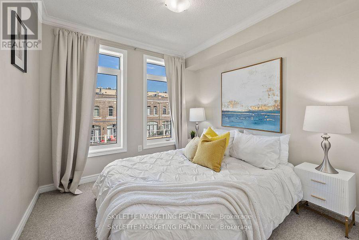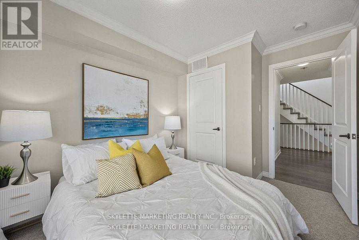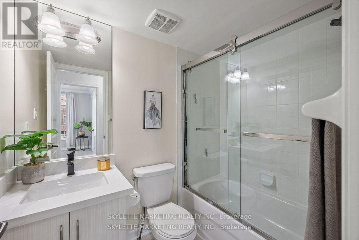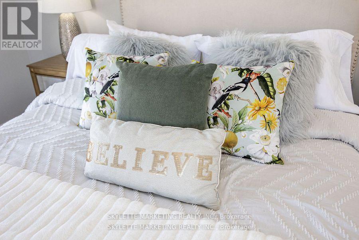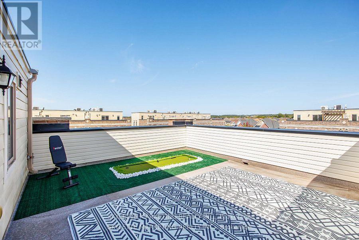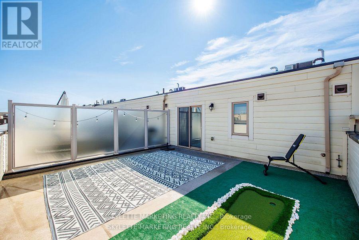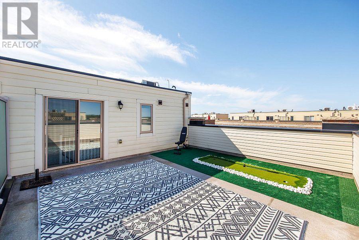2 Cornerbank Crescent Whitchurch-Stouffville, Ontario L4A 1X1
$898,000
Welcome to 2 Cornerbank Cres, Stouffville - Uptownes at Cardinal Point, a bright and stylish corner-lot home with designer upgrades throughout. Soaring 10 foot ceilings with picture window equipped modern upgraded motorized blinds at living/dining level. The 9 foot ceiling fully customized office complete with built-in cabinets, shelves, and desk a perfect space for work and/or study. Main floor Laundry direct access to garage. In the living and dining area, also equipped with designer custom build storages cabinets & window bench which adds both function and charm, while the modern kitchen impresses with sleek cabinetry and striking waterfall quartz counters & backsplash. Living area access to open balcony providing a perfect place for chilling out after dinner or breakfast. Thoughtful details such as motorized blinds, designer chandeliers, pot lights, and crown mouldings bring a refined touch to every room. A spacious rooftop terrace provides the ideal setting for entertaining or quiet evenings at home. Set in a safe, family-oriented community, this home offers unmatched convenience. Schools, parks, and the Whitchurch-Stouffville Leisure Centre are nearby, along with Smart Centres Stouffville for shopping essentials and Historic Downtown for cafes, dining, and year-round events. Easy access to YRT and GO transit makes commuting effortless. Seeing is believing!!! Can't Miss!!! (id:60365)
Property Details
| MLS® Number | N12442822 |
| Property Type | Single Family |
| Community Name | Stouffville |
| AmenitiesNearBy | Park, Schools |
| CommunityFeatures | Community Centre, School Bus |
| EquipmentType | Water Heater, Furnace, Water Heater - Tankless |
| ParkingSpaceTotal | 2 |
| RentalEquipmentType | Water Heater, Furnace, Water Heater - Tankless |
| Structure | Porch |
Building
| BathroomTotal | 3 |
| BedroomsAboveGround | 2 |
| BedroomsBelowGround | 1 |
| BedroomsTotal | 3 |
| Age | 6 To 15 Years |
| Amenities | Separate Electricity Meters |
| Appliances | Garage Door Opener Remote(s), Water Meter, Dishwasher, Dryer, Microwave, Range, Stove, Washer, Window Coverings, Refrigerator |
| ConstructionStyleAttachment | Attached |
| CoolingType | Central Air Conditioning |
| ExteriorFinish | Brick |
| FlooringType | Laminate, Ceramic |
| FoundationType | Concrete |
| HalfBathTotal | 1 |
| HeatingFuel | Natural Gas |
| HeatingType | Forced Air |
| StoriesTotal | 3 |
| SizeInterior | 1500 - 2000 Sqft |
| Type | Row / Townhouse |
| UtilityWater | Municipal Water |
Parking
| Garage |
Land
| Acreage | No |
| LandAmenities | Park, Schools |
| Sewer | Sanitary Sewer |
| SizeDepth | 48 Ft ,10 In |
| SizeFrontage | 26 Ft ,4 In |
| SizeIrregular | 26.4 X 48.9 Ft ; Corner Lot |
| SizeTotalText | 26.4 X 48.9 Ft ; Corner Lot |
Rooms
| Level | Type | Length | Width | Dimensions |
|---|---|---|---|---|
| Second Level | Great Room | 6.14 m | 3.43 m | 6.14 m x 3.43 m |
| Second Level | Primary Bedroom | 4.55 m | 2.8 m | 4.55 m x 2.8 m |
| Second Level | Bedroom 2 | 2.8 m | 2.77 m | 2.8 m x 2.77 m |
| Third Level | Utility Room | 1.92 m | 1.82 m | 1.92 m x 1.82 m |
| Main Level | Dining Room | 3.02 m | 2.39 m | 3.02 m x 2.39 m |
| Main Level | Kitchen | 3.12 m | 2.39 m | 3.12 m x 2.39 m |
| Ground Level | Office | 5.77 m | 2.94 m | 5.77 m x 2.94 m |
| Ground Level | Laundry Room | 2.33 m | 2.94 m | 2.33 m x 2.94 m |
Carol Choi
Broker
50 Acadia Ave #122
Markham, Ontario L3R 0B3

