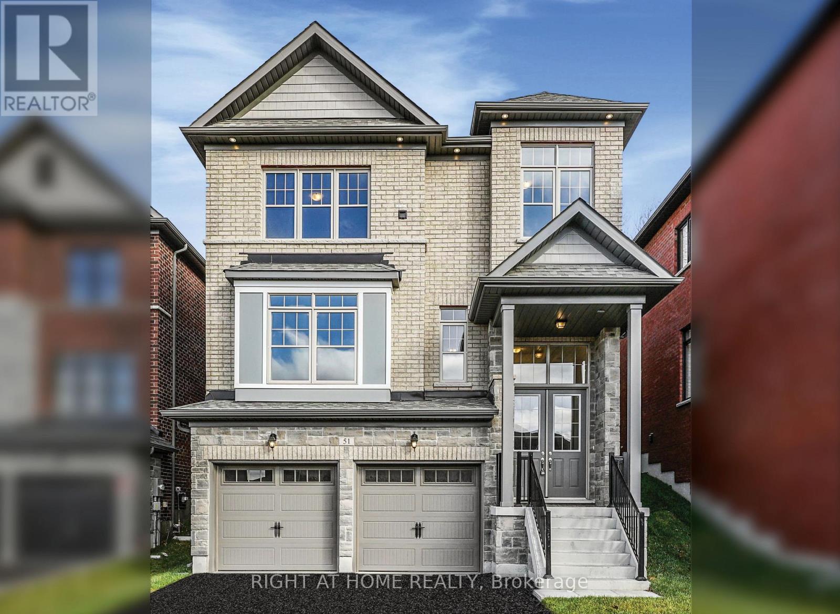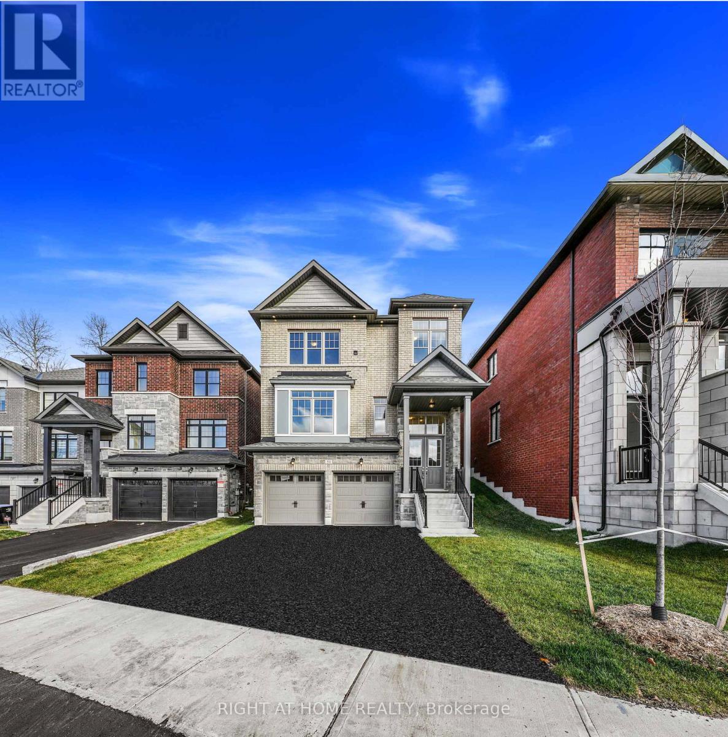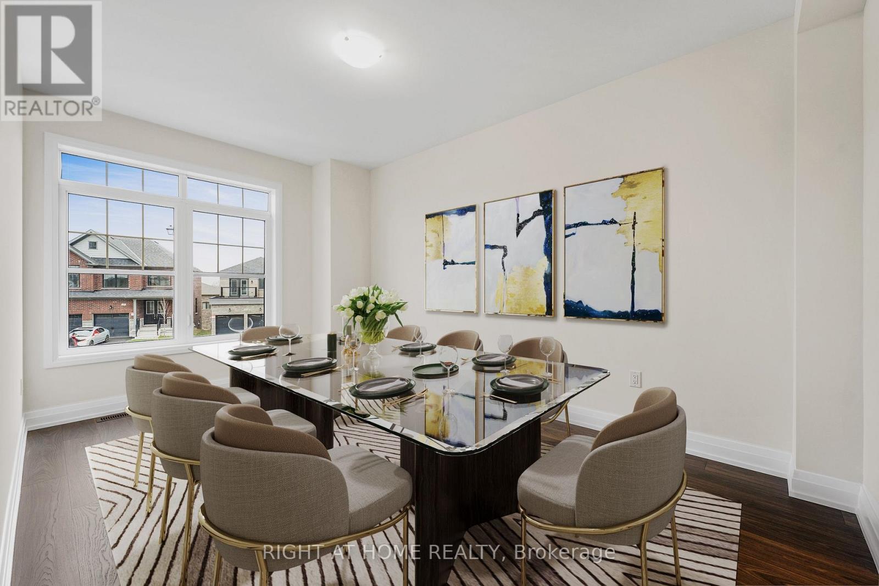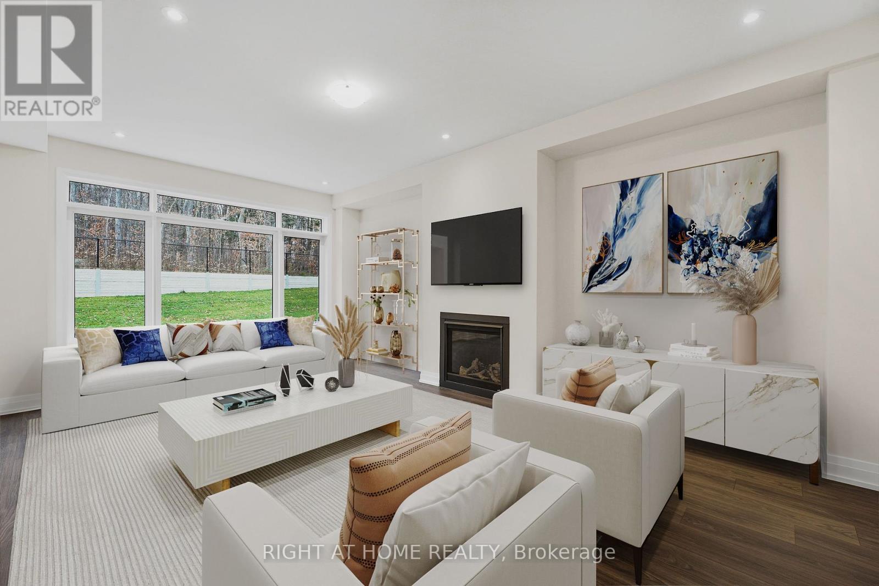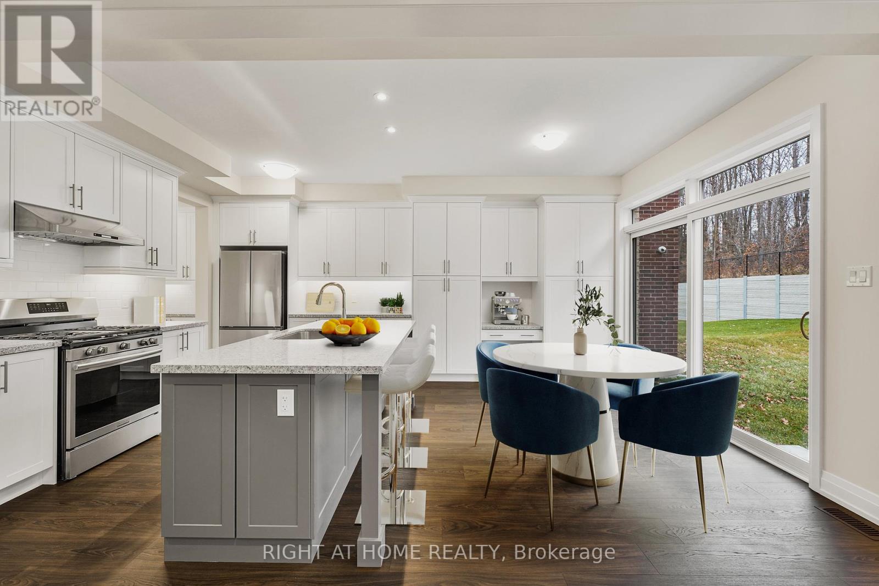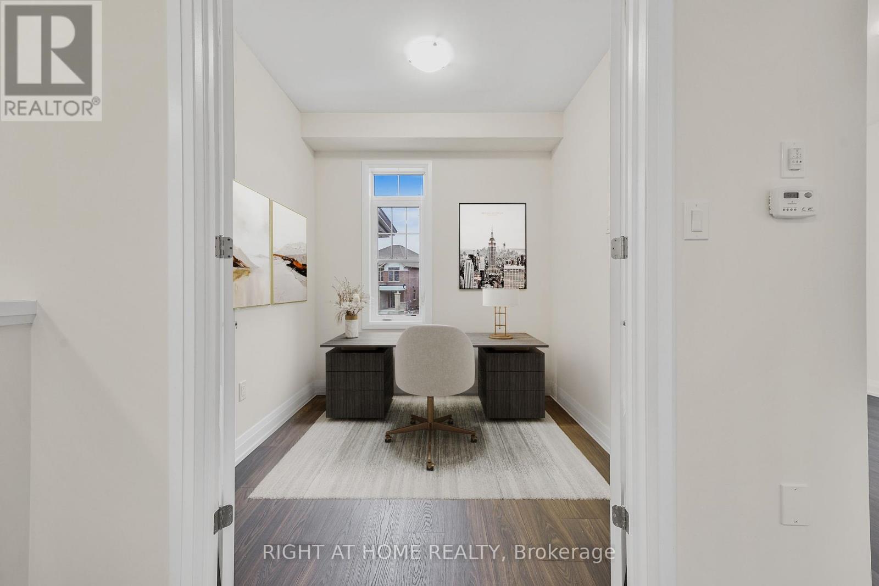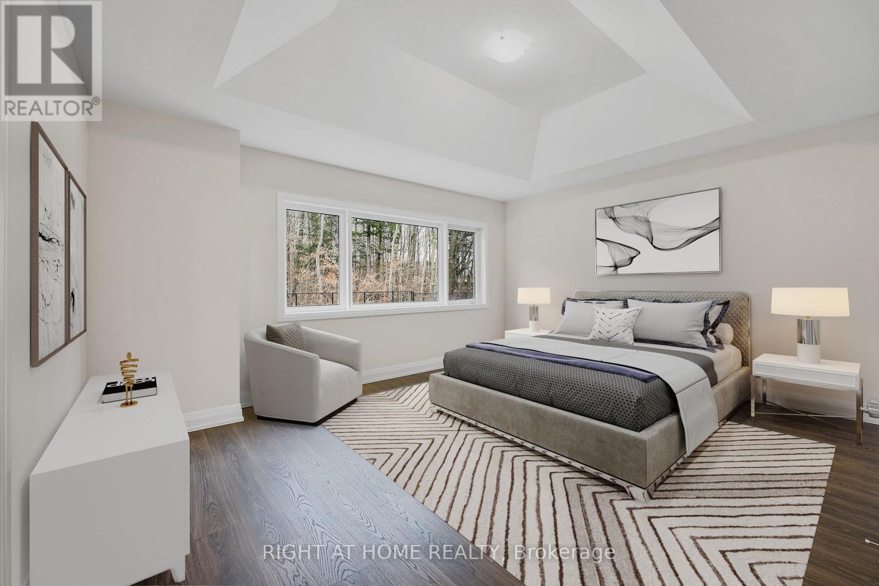51 Bearberry Road Springwater, Ontario L9X 2E1
$1,119,900
Nestled in Midhurst Valley, 51 Bearberry Rd, a 4 bedroom 3.5 bath home, offers serene living with a 145ft the wooded Hickling Trail. This home boasts upgrades like interior pot lights, a kitchen servery, and deep lot backing onto the wooded Hickling Trail. An open concept main floor with large windows offering upgraded cabinets. Revel in the luxury of hardwood and tile throughout, a coffered ceiling in the natural light and views of the outdoors. The elegantly designed kitchen encourages gourmet cooking experiences Wirth stone countertops, upgraded chefs desk, large pantries and a server providing access to the dining area. Additional features include tandem garage for 3-car parking, bbq gas line, soffit pot lights and interior pot lights in select rooms. A perfect blend of nature and comfort! (id:60365)
Property Details
| MLS® Number | S12443130 |
| Property Type | Single Family |
| Community Name | Midhurst |
| EquipmentType | Water Heater |
| ParkingSpaceTotal | 5 |
| RentalEquipmentType | Water Heater |
Building
| BathroomTotal | 4 |
| BedroomsAboveGround | 4 |
| BedroomsTotal | 4 |
| Age | New Building |
| Appliances | Dryer, Stove, Washer |
| BasementDevelopment | Unfinished |
| BasementType | N/a (unfinished) |
| ConstructionStyleAttachment | Detached |
| CoolingType | Central Air Conditioning |
| ExteriorFinish | Brick, Stone |
| FireplacePresent | Yes |
| FlooringType | Hardwood |
| FoundationType | Concrete |
| HalfBathTotal | 1 |
| HeatingFuel | Natural Gas |
| HeatingType | Forced Air |
| StoriesTotal | 2 |
| SizeInterior | 2500 - 3000 Sqft |
| Type | House |
| UtilityWater | Municipal Water |
Parking
| Garage |
Land
| Acreage | No |
| Sewer | Sanitary Sewer |
| SizeDepth | 145 Ft ,8 In |
| SizeFrontage | 36 Ft |
| SizeIrregular | 36 X 145.7 Ft ; Irregular 145.7ft & 132.3ft Deep |
| SizeTotalText | 36 X 145.7 Ft ; Irregular 145.7ft & 132.3ft Deep |
Rooms
| Level | Type | Length | Width | Dimensions |
|---|---|---|---|---|
| Second Level | Primary Bedroom | 4.8 m | 3.9 m | 4.8 m x 3.9 m |
| Second Level | Bedroom 2 | 3.3 m | 3.3 m | 3.3 m x 3.3 m |
| Second Level | Bedroom 3 | 3 m | 2.5 m | 3 m x 2.5 m |
| Second Level | Bedroom 4 | 3.8 m | 2.7 m | 3.8 m x 2.7 m |
| Ground Level | Dining Room | 4.3 m | 3 m | 4.3 m x 3 m |
| Ground Level | Office | 2.4 m | 2.4 m | 2.4 m x 2.4 m |
| Ground Level | Eating Area | 2.7 m | 4 m | 2.7 m x 4 m |
| Ground Level | Kitchen | 3.9 m | 2.7 m | 3.9 m x 2.7 m |
| Ground Level | Family Room | 5.8 m | 4 m | 5.8 m x 4 m |
https://www.realtor.ca/real-estate/28948139/51-bearberry-road-springwater-midhurst-midhurst
David Christopher Jannetta
Salesperson
9311 Weston Road Unit 6
Vaughan, Ontario L4H 3G8

