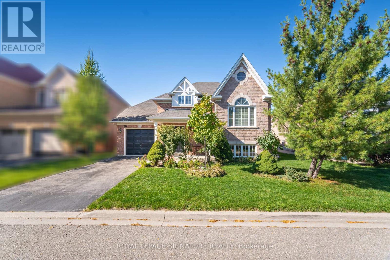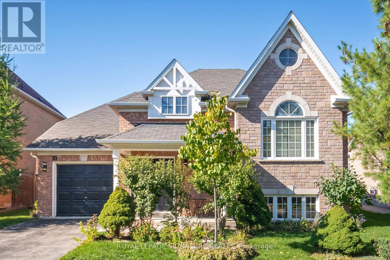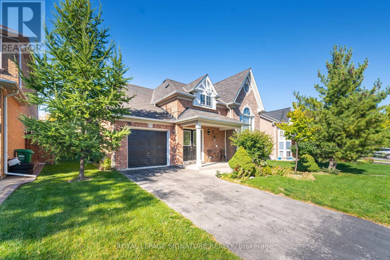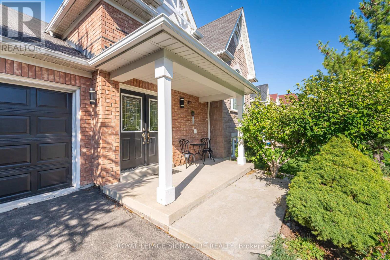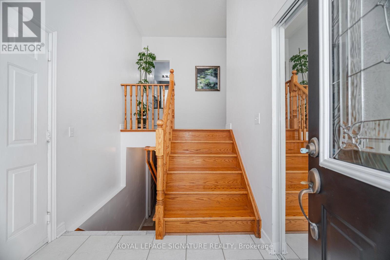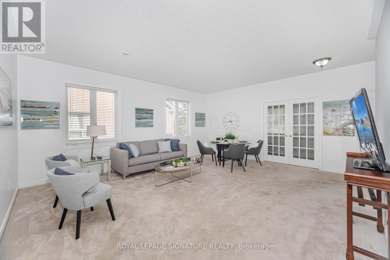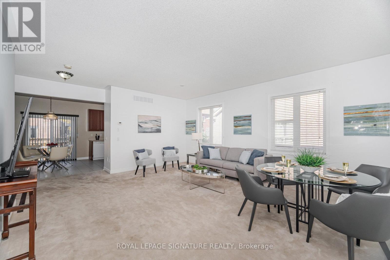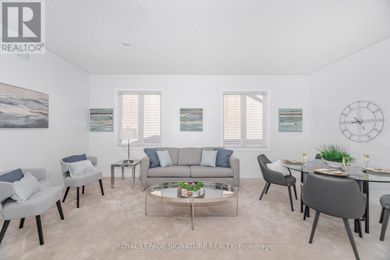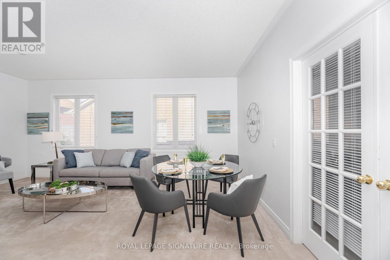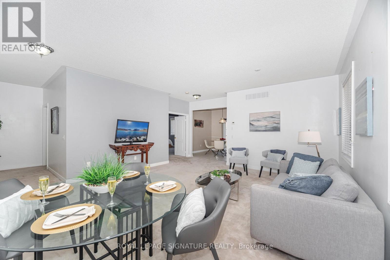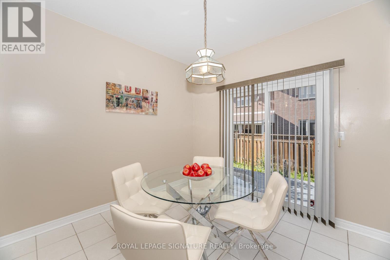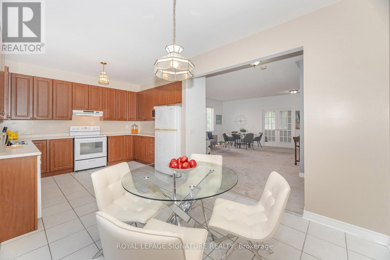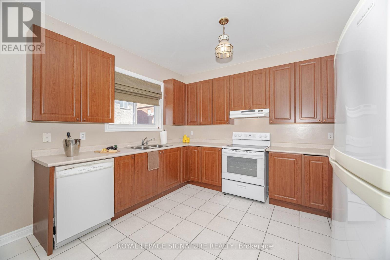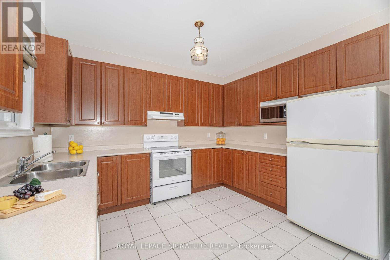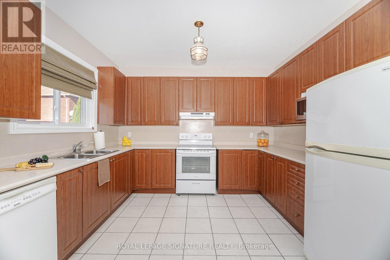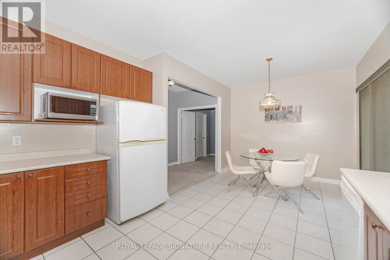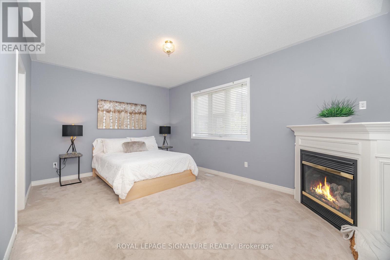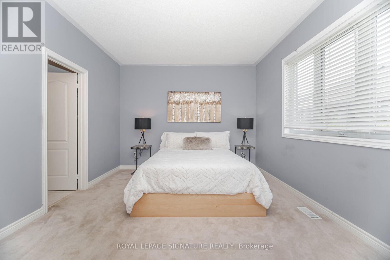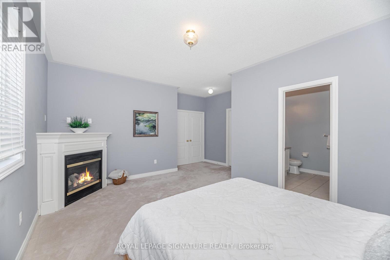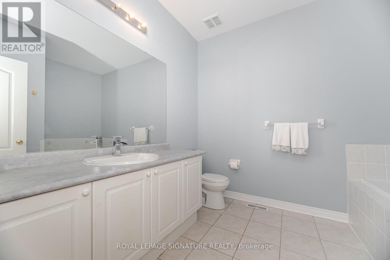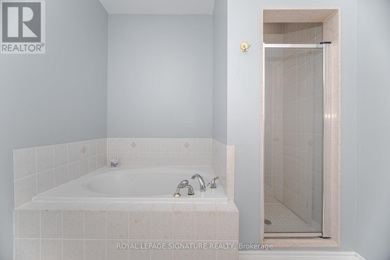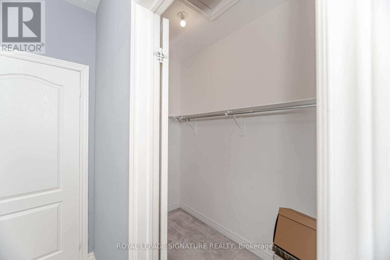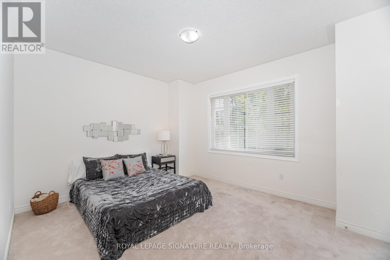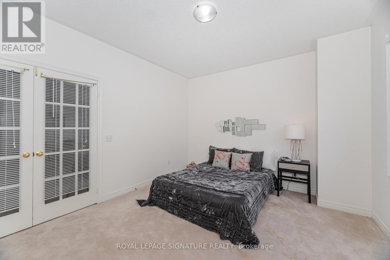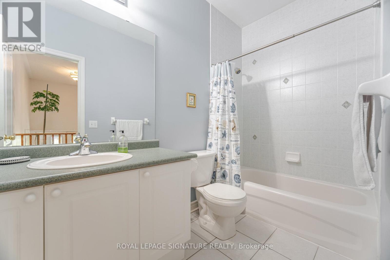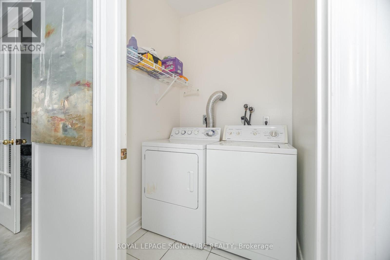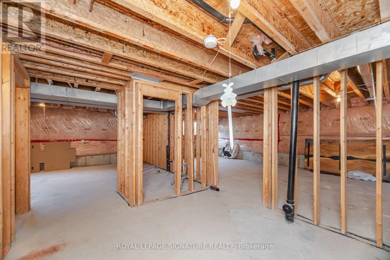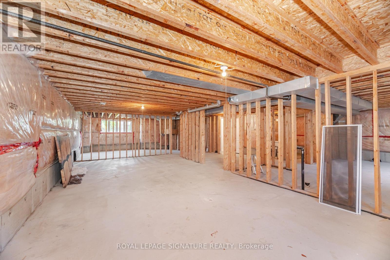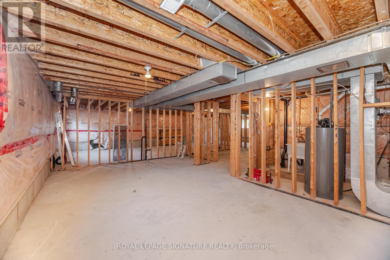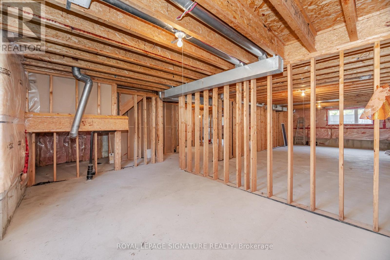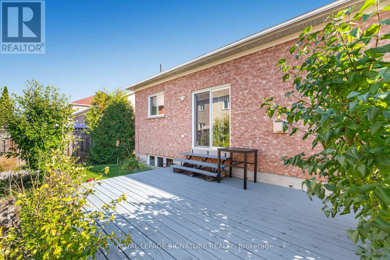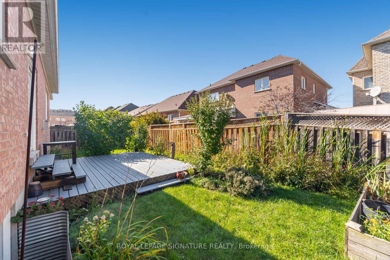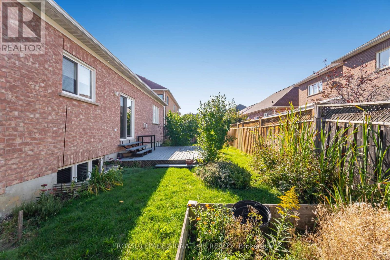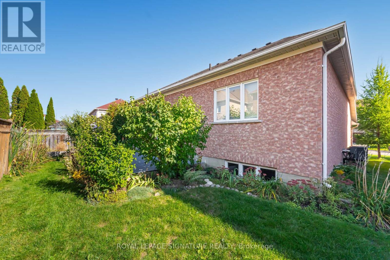10 Banks Drive Brampton, Ontario L6P 1C7
$939,000
Rarely offered Spacious 2 bedroom brick Bungalow in sought after Vales of Castlemore !!! The Spectacular floor plan featuring a huge open concept Great room and Living room combination with 9 foot ceilings throughout, perfect for large Family get togethers or Entertaining. The large kitchen and breakfast area boasts ample cabinetry and storage, plenty of counter area and a walkout to the private fully fenced yard. A double door entry leads to a huge primary bedroom boasting corner gas fireplace and a private 5 piece ensuite bath along with a large walk in closet. The 2nd bedroom is equally spacious and bright and also features a large closet. The massive unspoiled basement with high ceilings and large above ground windows offers an opportunity for many future uses including additional bedrooms, a recreation area, workshop or crafts room or even the potential for a self contained suite or apartment with separate entry with minimal reworking of the front entrance. This lovely home is surrounded by Luxury detached multi million dollar properties making it a tremendous value!!! Easy access to shopping, transit, highways and so much more!!! (id:60365)
Property Details
| MLS® Number | W12440460 |
| Property Type | Single Family |
| Community Name | Vales of Castlemore |
| AmenitiesNearBy | Public Transit, Place Of Worship |
| EquipmentType | Water Heater |
| ParkingSpaceTotal | 3 |
| RentalEquipmentType | Water Heater |
| Structure | Porch |
Building
| BathroomTotal | 2 |
| BedroomsAboveGround | 2 |
| BedroomsTotal | 2 |
| Age | 16 To 30 Years |
| Amenities | Fireplace(s) |
| Appliances | Garage Door Opener Remote(s), Dishwasher, Dryer, Stove, Washer, Refrigerator |
| ArchitecturalStyle | Bungalow |
| BasementFeatures | Separate Entrance |
| BasementType | Full |
| ConstructionStyleAttachment | Detached |
| CoolingType | Central Air Conditioning |
| ExteriorFinish | Brick |
| FireplacePresent | Yes |
| FireplaceTotal | 1 |
| FoundationType | Concrete |
| HeatingFuel | Natural Gas |
| HeatingType | Forced Air |
| StoriesTotal | 1 |
| SizeInterior | 1500 - 2000 Sqft |
| Type | House |
| UtilityWater | Municipal Water |
Parking
| Attached Garage | |
| Garage |
Land
| Acreage | No |
| FenceType | Fully Fenced |
| LandAmenities | Public Transit, Place Of Worship |
| LandscapeFeatures | Landscaped |
| Sewer | Sanitary Sewer |
| SizeDepth | 82 Ft ,4 In |
| SizeFrontage | 54 Ft ,6 In |
| SizeIrregular | 54.5 X 82.4 Ft |
| SizeTotalText | 54.5 X 82.4 Ft |
| ZoningDescription | Sfr |
Rooms
| Level | Type | Length | Width | Dimensions |
|---|---|---|---|---|
| Main Level | Family Room | Measurements not available | ||
| Main Level | Dining Room | Measurements not available | ||
| Main Level | Kitchen | Measurements not available | ||
| Main Level | Eating Area | Measurements not available | ||
| Main Level | Primary Bedroom | Measurements not available | ||
| Main Level | Bedroom 2 | Measurements not available | ||
| Main Level | Laundry Room | Measurements not available |
Carlos Rosa
Salesperson
30 Eglinton Ave W Ste 7
Mississauga, Ontario L5R 3E7

