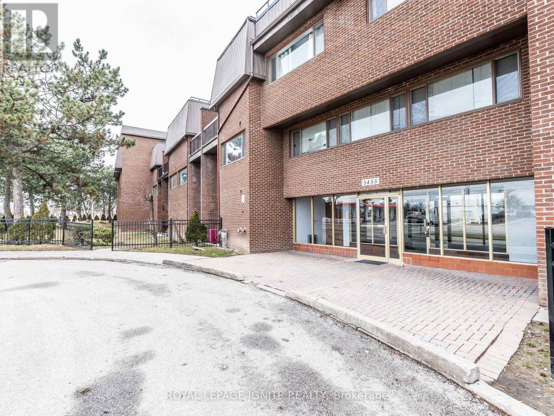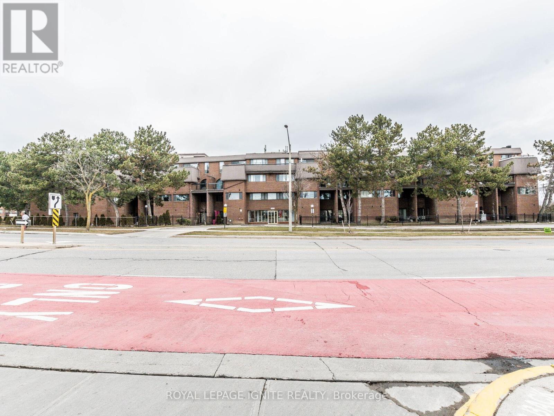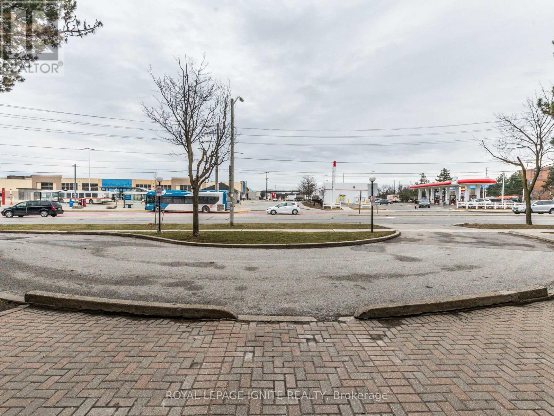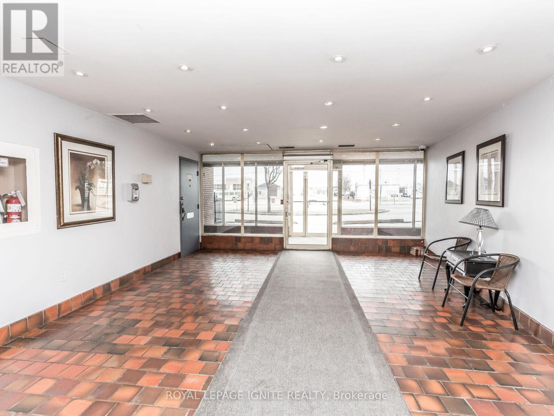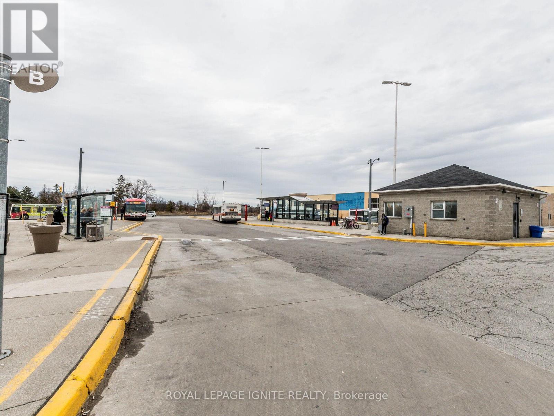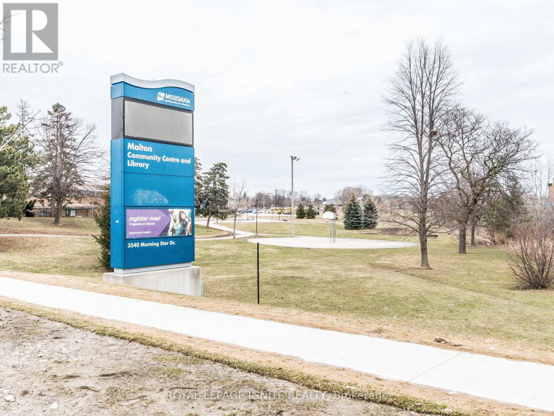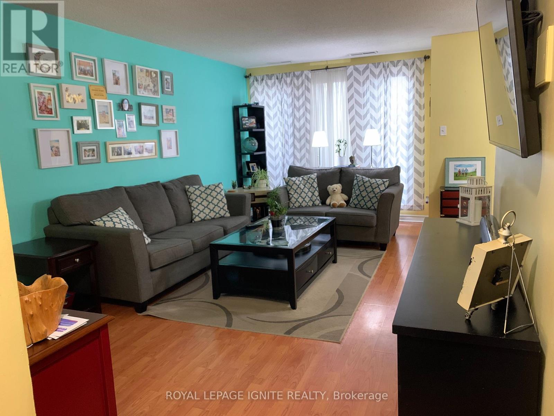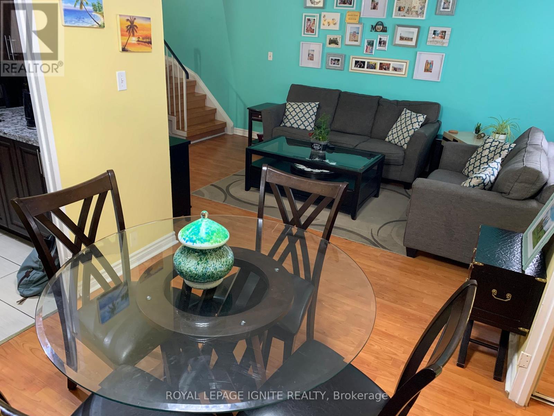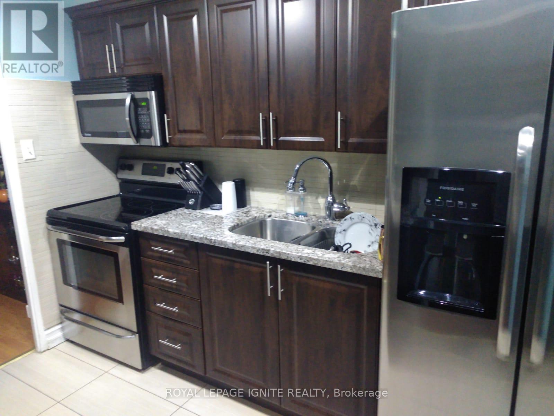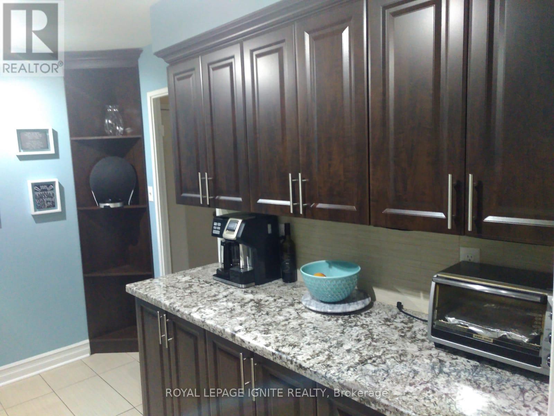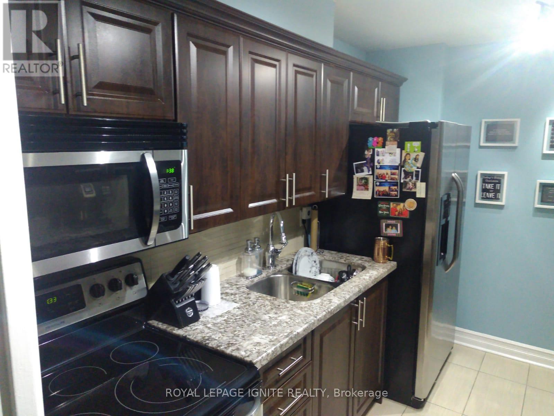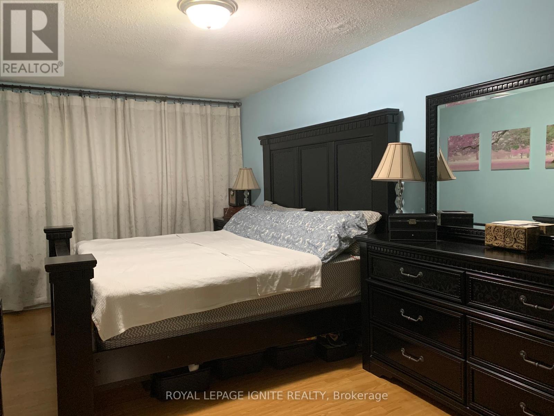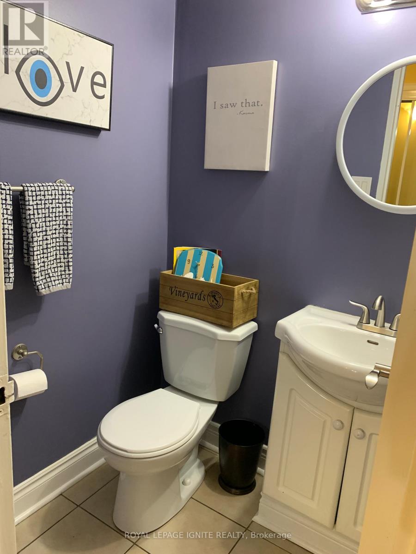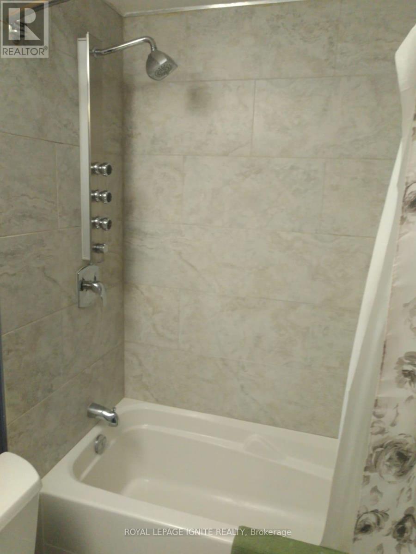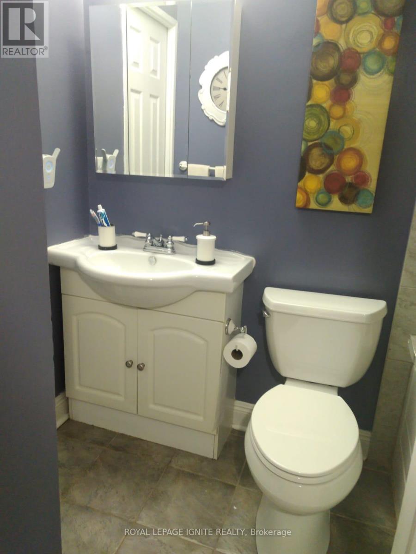119 - 3455 Morning Star Drive Mississauga, Ontario L4T 3T9
3 Bedroom
2 Bathroom
1000 - 1199 sqft
Central Air Conditioning
Forced Air
$2,750 Monthly
A Bright, Spacious 2 Storey, 2 BR+Den. Den Could Be Used As A 3rd Bedroom. Easy Access to Outdoors from Patio. Whole Unit is Carpet Free, Excellent Location, Across From Bus Terminal, Walking Distance To Westwood Mall, Grocery Stores, Library, Schools, Recreation Centres, Hwy. 427, 401 Minutes to Go Station. Lots Of Storage. Ensuite Laundry. Great Place for Families in a Family friendly neighborhood. Tenant to Pay Hydro. Pictures are prior to previous tenant's occupancy. (id:60365)
Property Details
| MLS® Number | W12440699 |
| Property Type | Single Family |
| Community Name | Malton |
| AmenitiesNearBy | Park, Place Of Worship, Public Transit, Schools |
| CommunityFeatures | Pet Restrictions, Community Centre |
| Features | Carpet Free |
| ParkingSpaceTotal | 1 |
Building
| BathroomTotal | 2 |
| BedroomsAboveGround | 2 |
| BedroomsBelowGround | 1 |
| BedroomsTotal | 3 |
| Age | 31 To 50 Years |
| CoolingType | Central Air Conditioning |
| ExteriorFinish | Brick |
| FlooringType | Laminate, Ceramic |
| HalfBathTotal | 1 |
| HeatingFuel | Electric |
| HeatingType | Forced Air |
| StoriesTotal | 2 |
| SizeInterior | 1000 - 1199 Sqft |
| Type | Row / Townhouse |
Parking
| Underground | |
| Garage |
Land
| Acreage | No |
| LandAmenities | Park, Place Of Worship, Public Transit, Schools |
Rooms
| Level | Type | Length | Width | Dimensions |
|---|---|---|---|---|
| Second Level | Primary Bedroom | Measurements not available | ||
| Second Level | Bedroom 2 | Measurements not available | ||
| Second Level | Bathroom | Measurements not available | ||
| Main Level | Living Room | 5.75 m | 3.33 m | 5.75 m x 3.33 m |
| Main Level | Dining Room | 2.6 m | 2.14 m | 2.6 m x 2.14 m |
| Main Level | Kitchen | 3.38 m | 2.4 m | 3.38 m x 2.4 m |
| Main Level | Den | 2.97 m | 2.4 m | 2.97 m x 2.4 m |
| Main Level | Bathroom | Measurements not available |
https://www.realtor.ca/real-estate/28942764/119-3455-morning-star-drive-mississauga-malton-malton
Rupika Gogna
Salesperson
Royal LePage Ignite Realty
D2 - 795 Milner Avenue
Toronto, Ontario M1B 3C3
D2 - 795 Milner Avenue
Toronto, Ontario M1B 3C3

