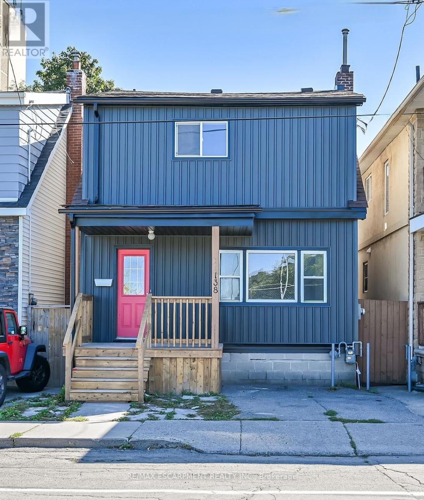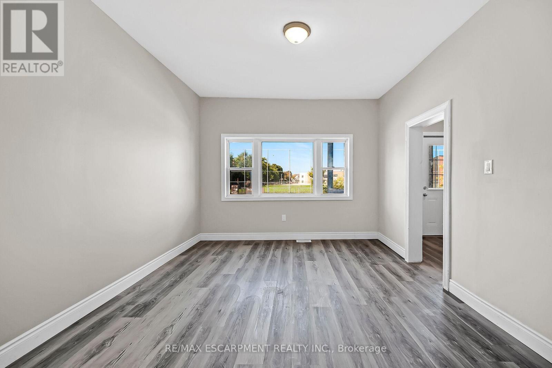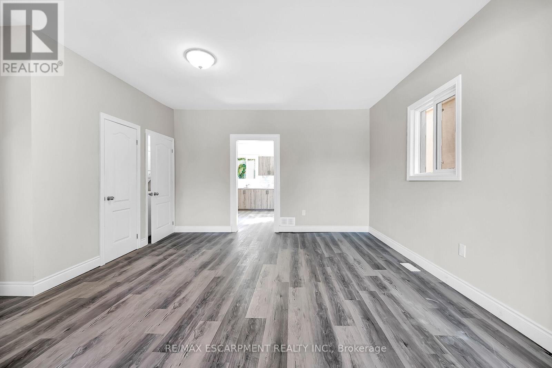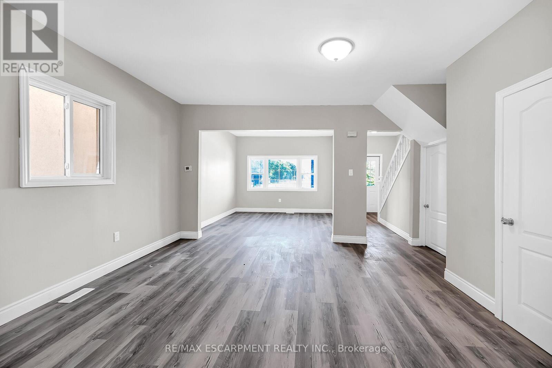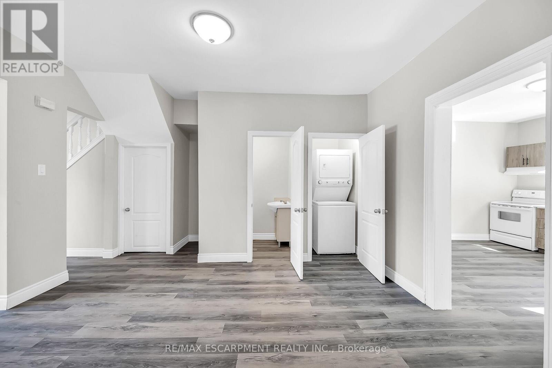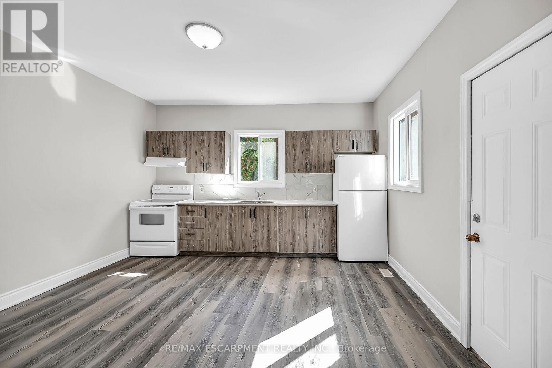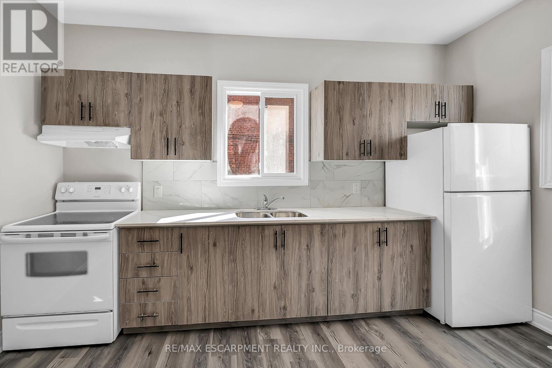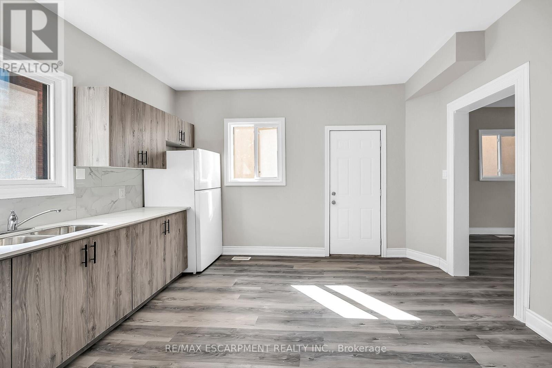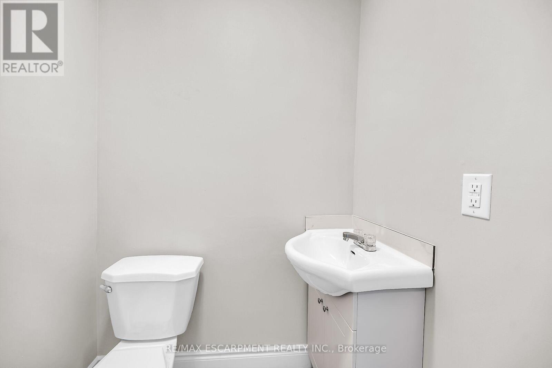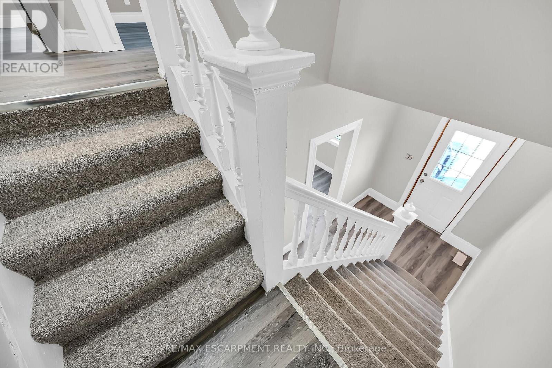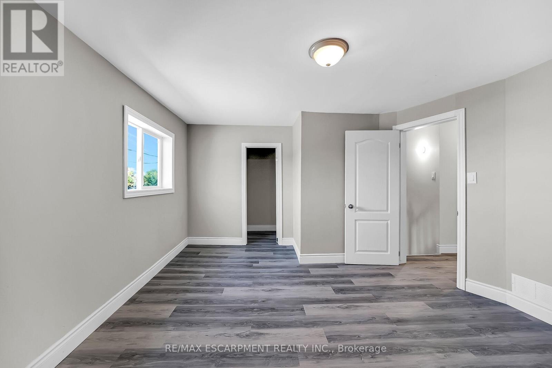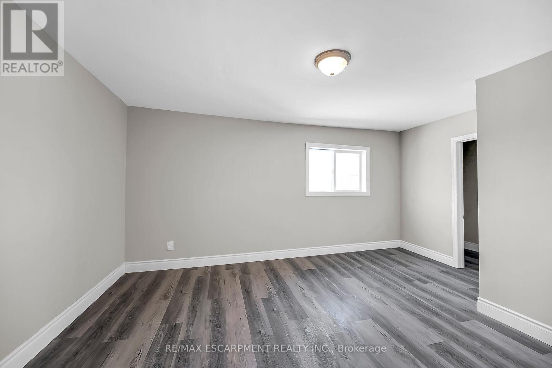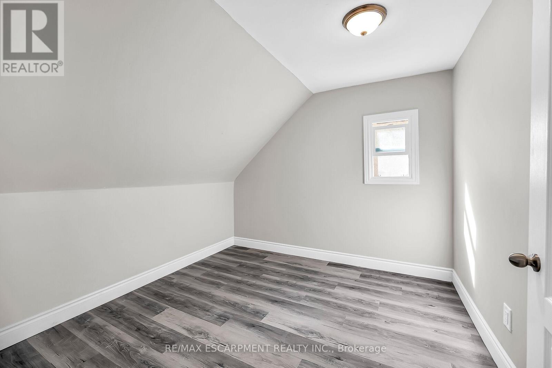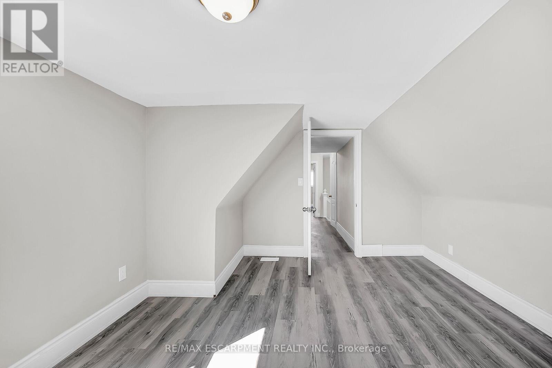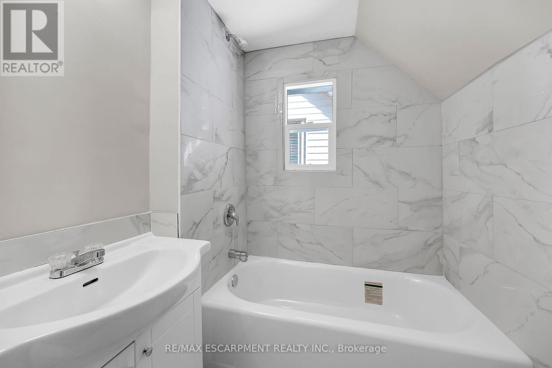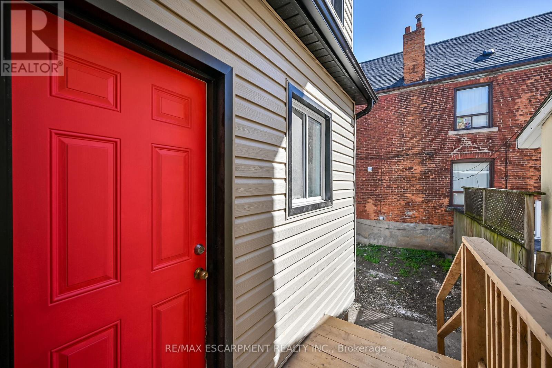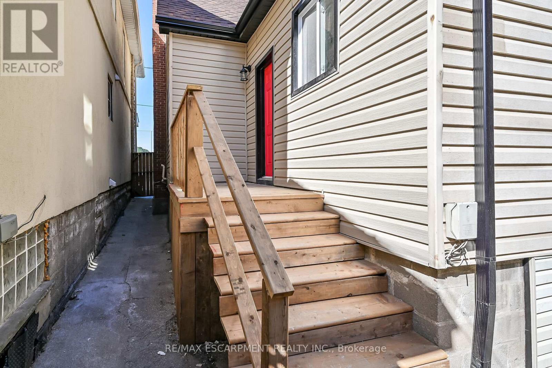138 Sanford Avenue N Hamilton, Ontario L8L 5Z5
3 Bedroom
2 Bathroom
1100 - 1500 sqft
Window Air Conditioner
Forced Air
$449,000
Spacious 3 bedroom, 2 bathroom home, perfect for families or first-time buyers, featuring modern updates throughout. Ideally located in Hamilton Centre, this detached 2-storey offers unbeatable value. Enjoy being steps to transit, museums, shops, and local attractions all in a vibrant, walkable community. (id:60365)
Property Details
| MLS® Number | X12440810 |
| Property Type | Single Family |
| Community Name | Crown Point |
| EquipmentType | Water Heater |
| ParkingSpaceTotal | 1 |
| RentalEquipmentType | Water Heater |
Building
| BathroomTotal | 2 |
| BedroomsAboveGround | 3 |
| BedroomsTotal | 3 |
| Age | 100+ Years |
| BasementDevelopment | Unfinished |
| BasementType | N/a (unfinished) |
| ConstructionStyleAttachment | Detached |
| CoolingType | Window Air Conditioner |
| ExteriorFinish | Steel |
| FoundationType | Block, Stone |
| HalfBathTotal | 1 |
| HeatingFuel | Natural Gas |
| HeatingType | Forced Air |
| StoriesTotal | 2 |
| SizeInterior | 1100 - 1500 Sqft |
| Type | House |
| UtilityWater | Municipal Water |
Parking
| No Garage |
Land
| Acreage | No |
| Sewer | Sanitary Sewer |
| SizeDepth | 72 Ft ,1 In |
| SizeFrontage | 22 Ft |
| SizeIrregular | 22 X 72.1 Ft |
| SizeTotalText | 22 X 72.1 Ft|under 1/2 Acre |
Rooms
| Level | Type | Length | Width | Dimensions |
|---|---|---|---|---|
| Second Level | Primary Bedroom | 4.67 m | 3.94 m | 4.67 m x 3.94 m |
| Second Level | Bedroom 2 | 3.07 m | 3 m | 3.07 m x 3 m |
| Second Level | Bedroom 3 | 3.58 m | 3.99 m | 3.58 m x 3.99 m |
| Second Level | Bathroom | 2.41 m | 1.63 m | 2.41 m x 1.63 m |
| Basement | Recreational, Games Room | 12.06 m | 12.12 m | 12.06 m x 12.12 m |
| Main Level | Living Room | 3.66 m | 3.53 m | 3.66 m x 3.53 m |
| Main Level | Kitchen | 4.17 m | 4.29 m | 4.17 m x 4.29 m |
| Main Level | Dining Room | 5.72 m | 4.32 m | 5.72 m x 4.32 m |
| Main Level | Bathroom | 1.22 m | 1.52 m | 1.22 m x 1.52 m |
| Main Level | Laundry Room | 1.22 m | 1.52 m | 1.22 m x 1.52 m |
https://www.realtor.ca/real-estate/28943212/138-sanford-avenue-n-hamilton-crown-point-crown-point
Chris Cipriani
Salesperson
RE/MAX Escarpment Realty Inc.
860 Queenston Rd #4b
Hamilton, Ontario L8G 4A8
860 Queenston Rd #4b
Hamilton, Ontario L8G 4A8

