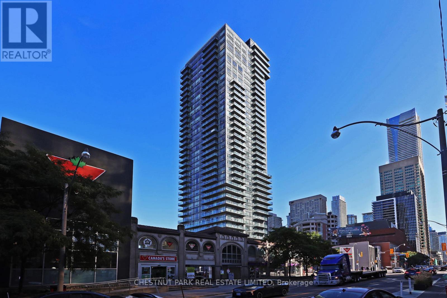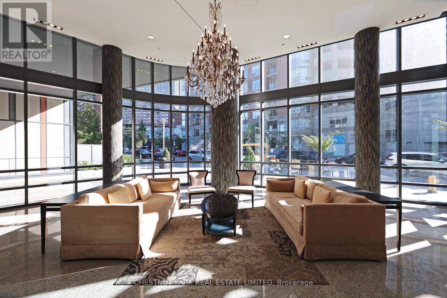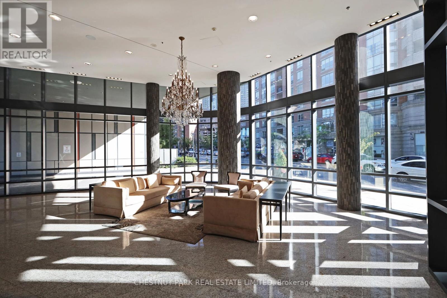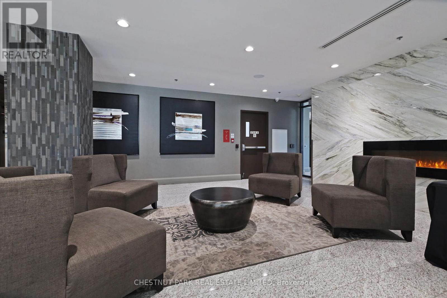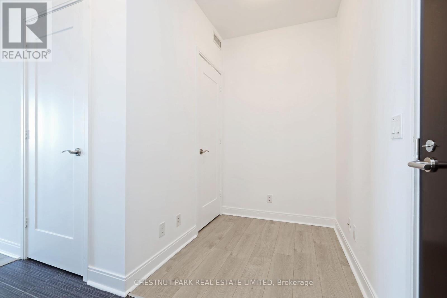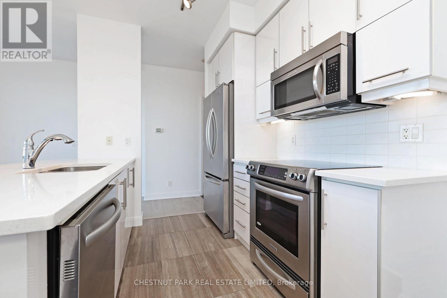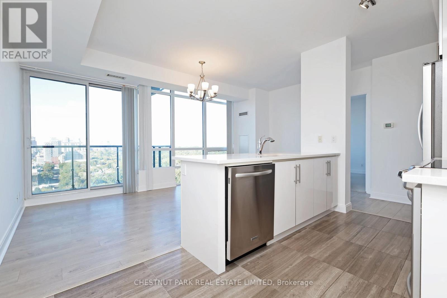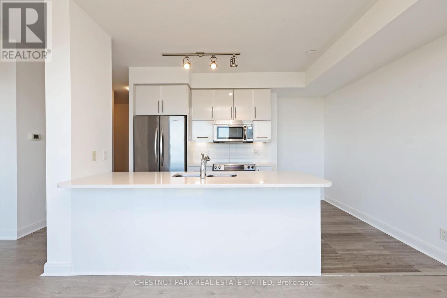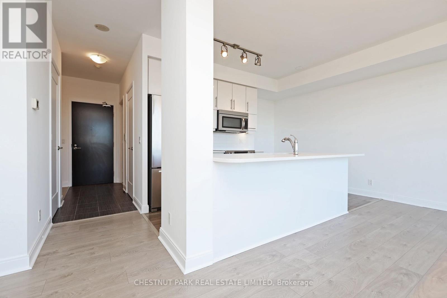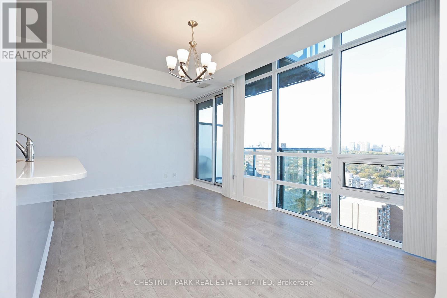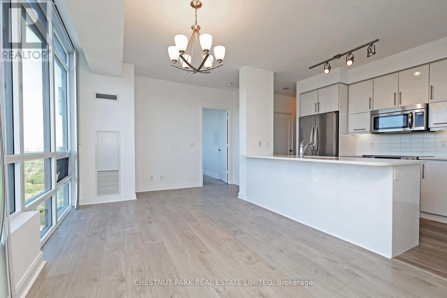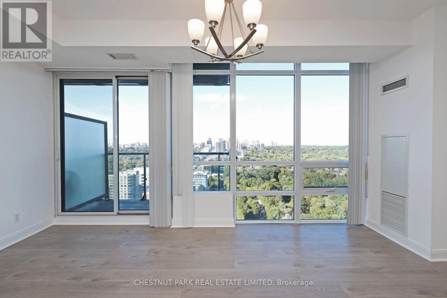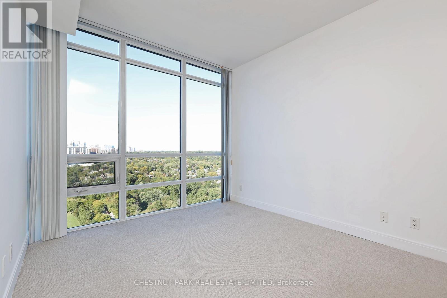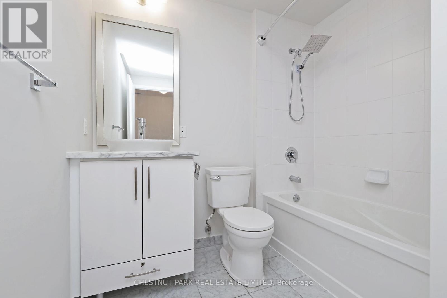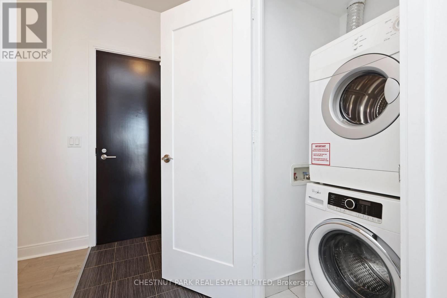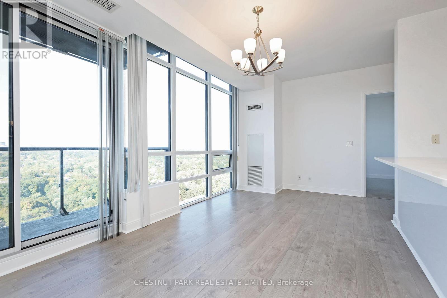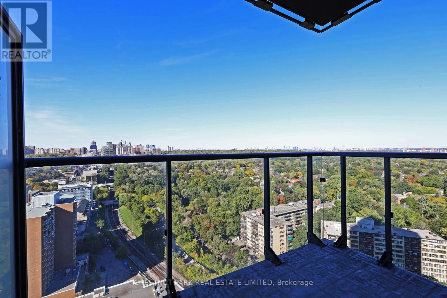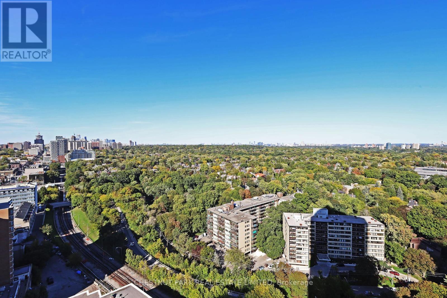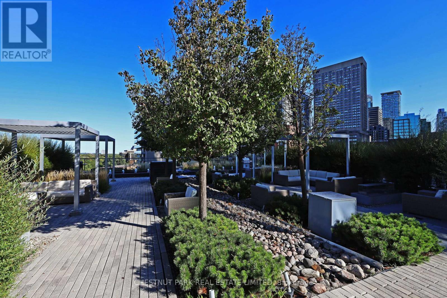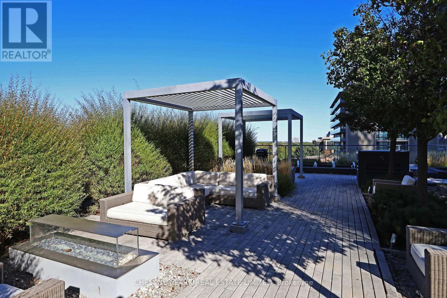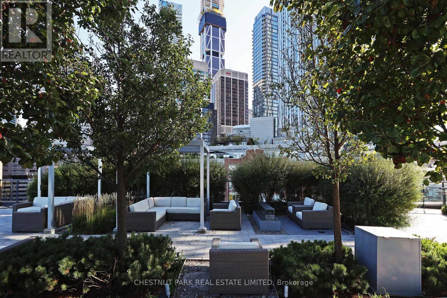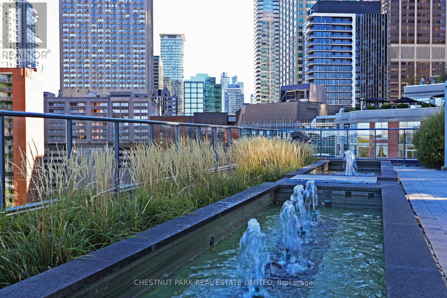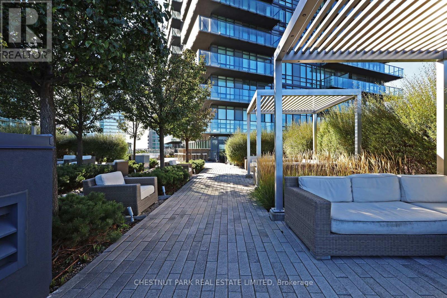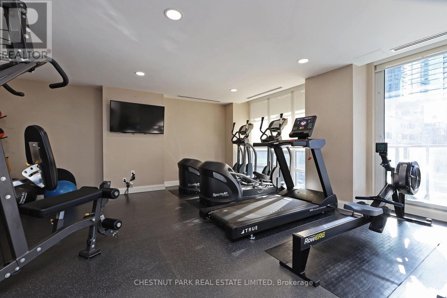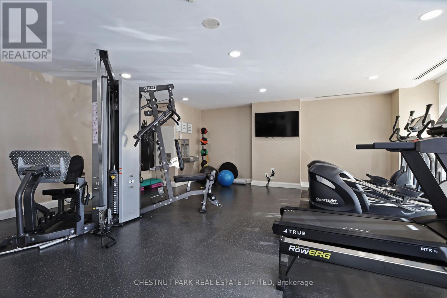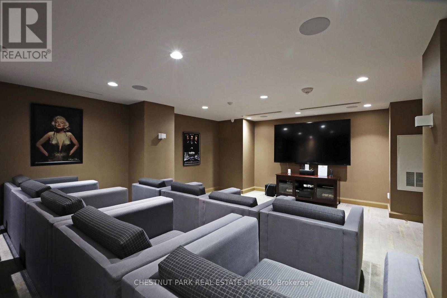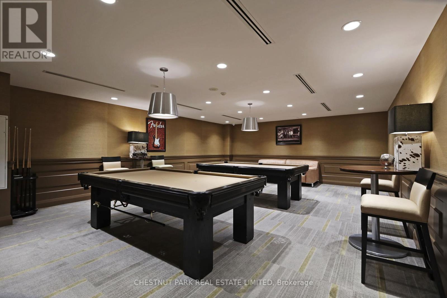2603 - 825 Church Street Toronto, Ontario M4W 3Z4
$2,600 Monthly
Welcome to The Milan - Sophisticated condo living in the heart of Yorkville. Experience refined urban living - stunning 1-bedroom + den, perfectly situated in one of Toronto's most prestigious neighbourhoods. Boasting 9-foot ceilings & expansive wall-to-wall windows, and a private balcony. This bright, open concept space is flooded with natural light & breathtaking views of Rosedale Valley. Stylishly finished, with hardwood flooring, quartz countertops, full-size KitchenAid stainless steel appliances & cozy breakfast nook. The spacious primary bedroom offers a very generous walk-in closet, while the elegant spa-inspired bathroom includes a marble vanity and flooring and a soaker tub. Enjoy hotel-inspired premium amenities including gym, library, billiard room, party room, media room, indoor pool, two guest suites, visitor parking & 24-hour concierge/security. Experience more of the spectacular surroundings from the beautifully appointed rooftop terrace - just steps from Yonge & Bloor subway & the upscale shops, galleries & fine dining of Yorkville. Location, views, elegance - an opportunity not to be missed! (id:60365)
Property Details
| MLS® Number | C12440990 |
| Property Type | Single Family |
| Community Name | Rosedale-Moore Park |
| CommunityFeatures | Pets Not Allowed |
| Features | Elevator, Balcony |
| PoolType | Indoor Pool |
Building
| BathroomTotal | 1 |
| BedroomsAboveGround | 1 |
| BedroomsTotal | 1 |
| Amenities | Security/concierge, Exercise Centre, Storage - Locker |
| CoolingType | Central Air Conditioning |
| ExteriorFinish | Concrete |
| FlooringType | Hardwood, Marble, Carpeted |
| HeatingFuel | Natural Gas |
| HeatingType | Forced Air |
| SizeInterior | 600 - 699 Sqft |
| Type | Apartment |
Parking
| Underground | |
| No Garage |
Land
| Acreage | No |
Rooms
| Level | Type | Length | Width | Dimensions |
|---|---|---|---|---|
| Main Level | Living Room | 5.54 m | 3.05 m | 5.54 m x 3.05 m |
| Main Level | Dining Room | 5.54 m | 3.05 m | 5.54 m x 3.05 m |
| Main Level | Kitchen | 2.57 m | 2.28 m | 2.57 m x 2.28 m |
| Main Level | Eating Area | 1.42 m | 2.74 m | 1.42 m x 2.74 m |
| Main Level | Primary Bedroom | 3.05 m | 3.79 m | 3.05 m x 3.79 m |
| Main Level | Den | 1.91 m | 1.57 m | 1.91 m x 1.57 m |
Claire Wales
Salesperson
1300 Yonge St Ground Flr
Toronto, Ontario M4T 1X3

