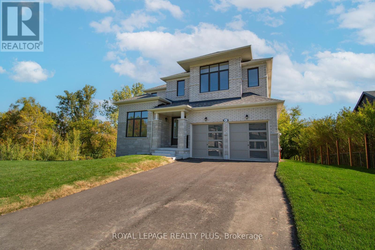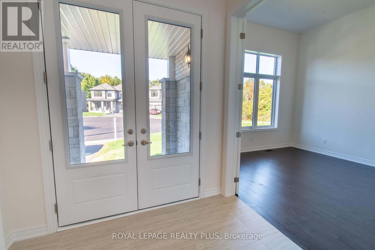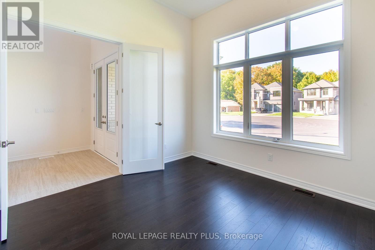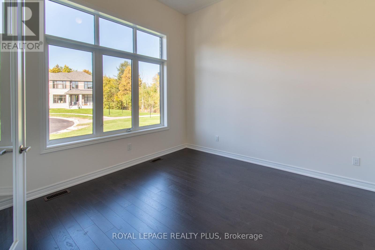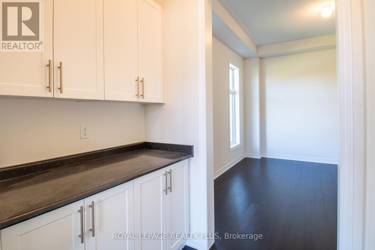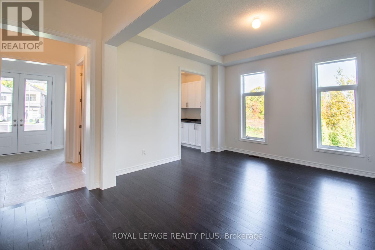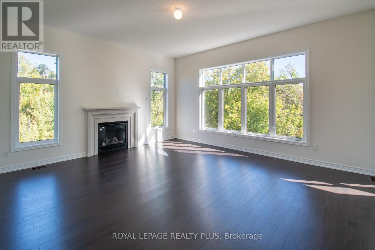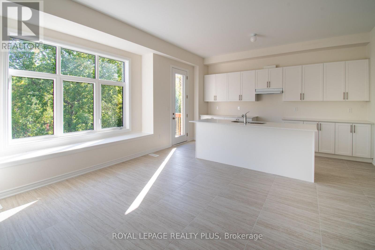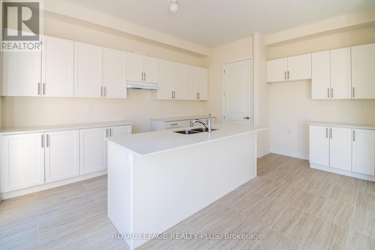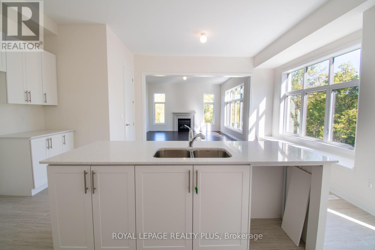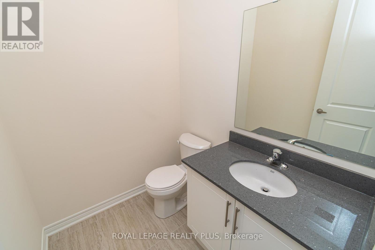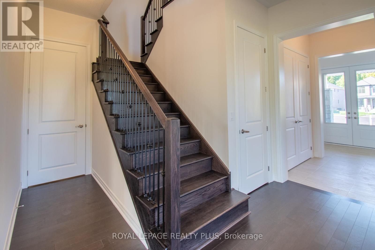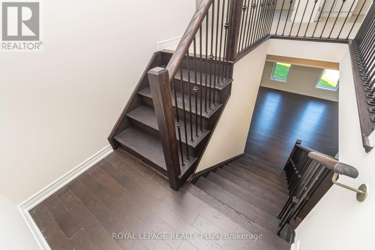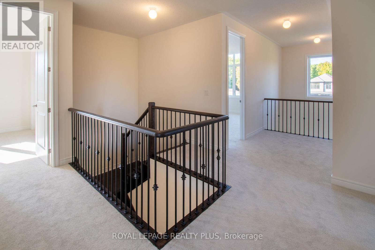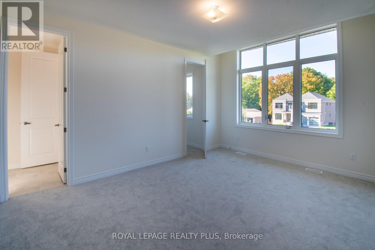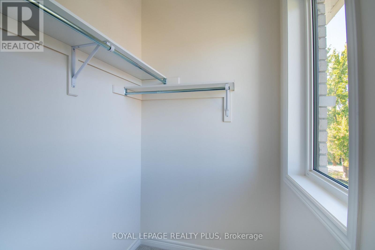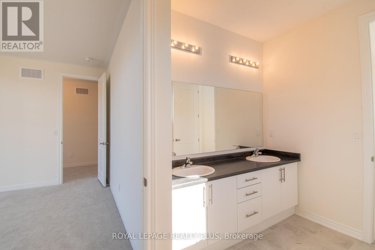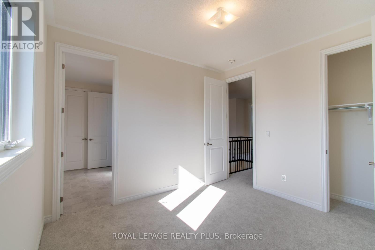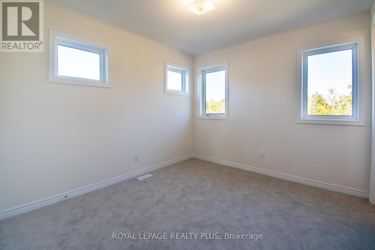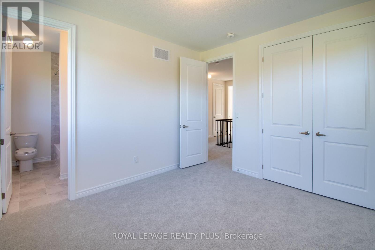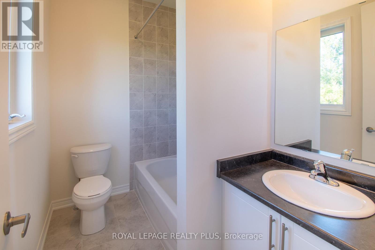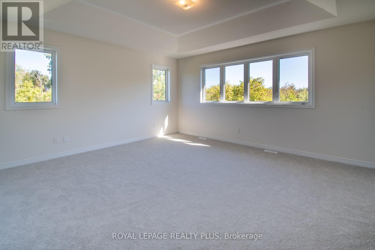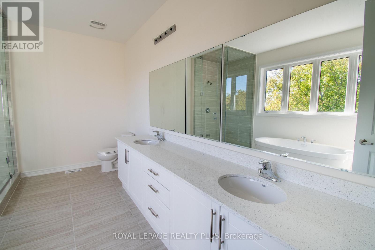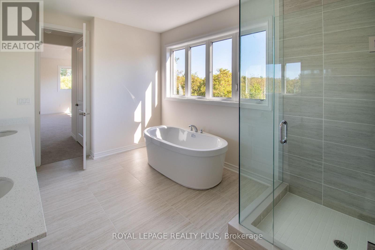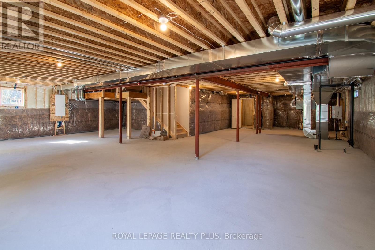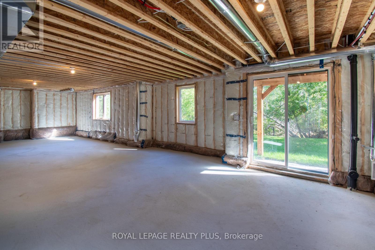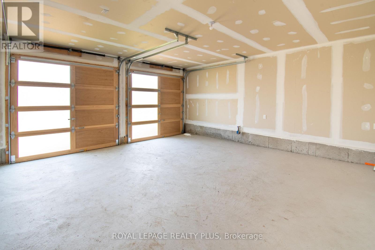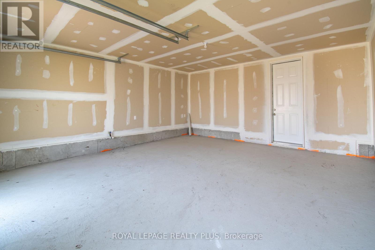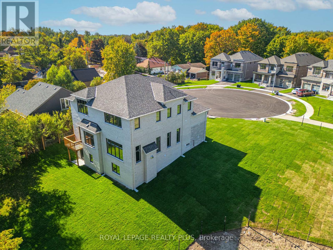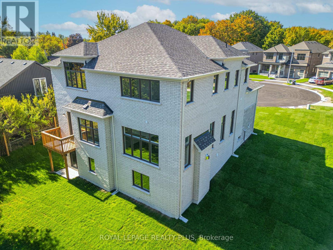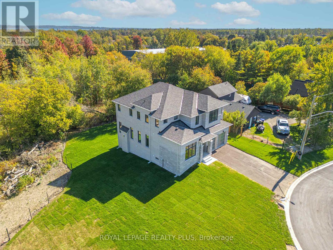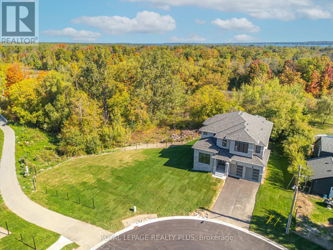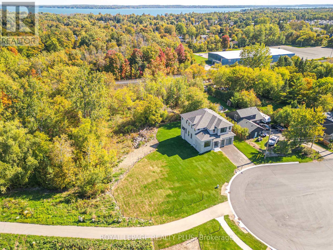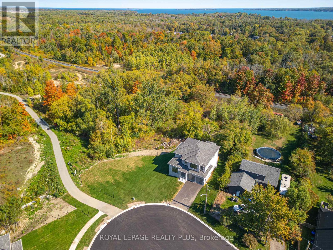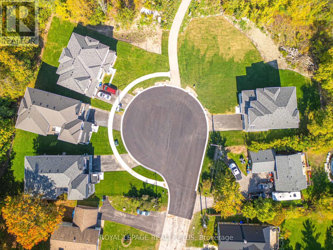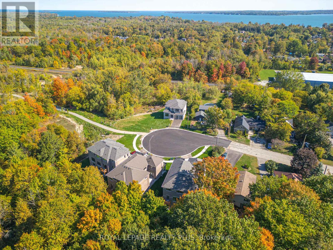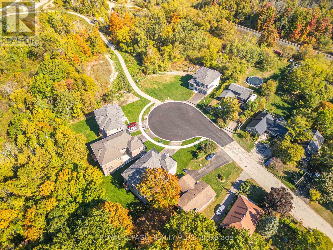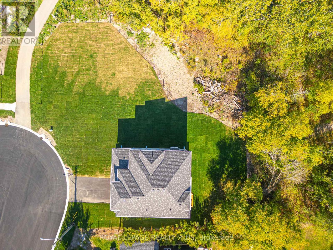4 Bedroom
4 Bathroom
3000 - 3500 sqft
Fireplace
Central Air Conditioning
Forced Air
$1,499,900
A DOUBLE LOT ON A CUL DE SAC? UN HEARD OF! WELCOME HOME TO THIS STUNNING BALLYMORE BNUILT HOME SITUATED ON A DOUBLE LOT IN A QUIET CUL DE SAC LOCATED AMONGST CUSTOM HOMES! THIS HOME WILL IMPRESS! FABULOUS CURB APPEAL WITH SIX CAR PARKING AND A WID ELOT! FEATURES 9 FT CEILING SON TH EMAIN LEVEL, A CHEF INSPIRED KITCHEN WITH A WALKOUT TO A PRIVATE YARD. MAIN FLOOR FAMILY AND LIVING ROOM WITH PLENTY OF ROOM TO ENTERTAIN! A MAIN FLOOR DEN/ SITTING ROOM- EASILY USED AS A HOME OFFICE. THIS HOME HAS IT ALL. DID I SAY DBL LOT?? POOL, TENNIS COURT- WHATEVER YOU DESIRE YOU CAN BUILD IT HERE! FOUR GENEROUS SIZE BATHROOMS AND A LOT OF CLOSET SPACE. A MUST SEE WITH THIS SIZE LOT! BRING YOUR MOST METICULOUS BUYERS!! (id:60365)
Property Details
|
MLS® Number
|
N12440983 |
|
Property Type
|
Single Family |
|
Community Name
|
Lefroy |
|
AmenitiesNearBy
|
Park |
|
CommunityFeatures
|
School Bus |
|
EquipmentType
|
Water Heater |
|
Features
|
Wooded Area, Conservation/green Belt |
|
ParkingSpaceTotal
|
6 |
|
RentalEquipmentType
|
Water Heater |
|
Structure
|
Patio(s) |
|
ViewType
|
View |
Building
|
BathroomTotal
|
4 |
|
BedroomsAboveGround
|
4 |
|
BedroomsTotal
|
4 |
|
Age
|
New Building |
|
Amenities
|
Fireplace(s) |
|
Appliances
|
Water Heater |
|
BasementDevelopment
|
Unfinished |
|
BasementFeatures
|
Walk Out |
|
BasementType
|
N/a (unfinished) |
|
ConstructionStyleAttachment
|
Detached |
|
CoolingType
|
Central Air Conditioning |
|
ExteriorFinish
|
Brick |
|
FireplacePresent
|
Yes |
|
FireplaceTotal
|
1 |
|
FlooringType
|
Hardwood, Ceramic, Carpeted |
|
FoundationType
|
Poured Concrete |
|
HalfBathTotal
|
1 |
|
HeatingFuel
|
Natural Gas |
|
HeatingType
|
Forced Air |
|
StoriesTotal
|
2 |
|
SizeInterior
|
3000 - 3500 Sqft |
|
Type
|
House |
|
UtilityWater
|
Municipal Water |
Parking
Land
|
Acreage
|
No |
|
LandAmenities
|
Park |
|
Sewer
|
Sanitary Sewer |
|
ZoningDescription
|
Residential |
Rooms
| Level |
Type |
Length |
Width |
Dimensions |
|
Second Level |
Primary Bedroom |
4.9 m |
4.59 m |
4.9 m x 4.59 m |
|
Second Level |
Bedroom 2 |
3.42 m |
3.32 m |
3.42 m x 3.32 m |
|
Second Level |
Bedroom 3 |
3.49 m |
4.52 m |
3.49 m x 4.52 m |
|
Second Level |
Bedroom 4 |
3.27 m |
2.94 m |
3.27 m x 2.94 m |
|
Lower Level |
Recreational, Games Room |
11.68 m |
13.53 m |
11.68 m x 13.53 m |
|
Main Level |
Foyer |
2.32 m |
1.59 m |
2.32 m x 1.59 m |
|
Main Level |
Sitting Room |
3.38 m |
3.04 m |
3.38 m x 3.04 m |
|
Main Level |
Dining Room |
3.63 m |
4.07 m |
3.63 m x 4.07 m |
|
Main Level |
Living Room |
5.74 m |
4.59 m |
5.74 m x 4.59 m |
|
Main Level |
Kitchen |
2.7 m |
5.07 m |
2.7 m x 5.07 m |
|
Main Level |
Eating Area |
3.14 m |
5.07 m |
3.14 m x 5.07 m |
https://www.realtor.ca/real-estate/28943332/981-church-drive-innisfil-lefroy-lefroy

