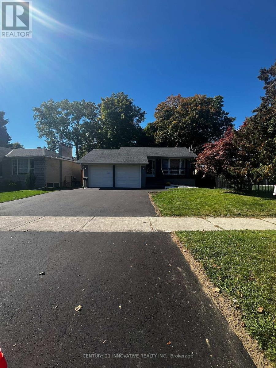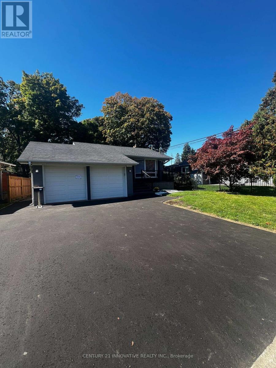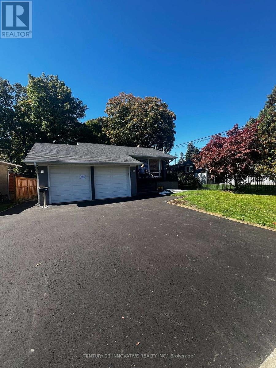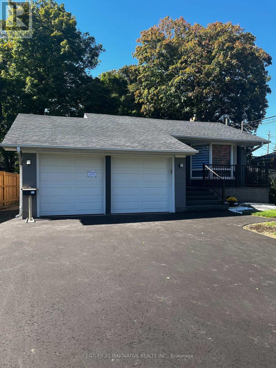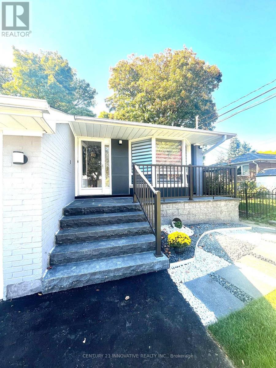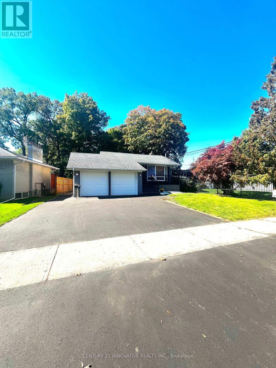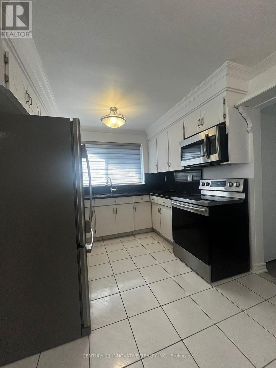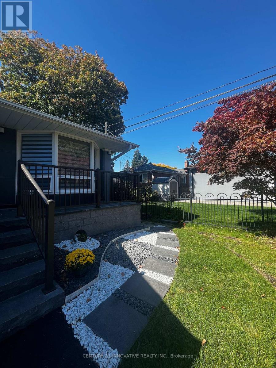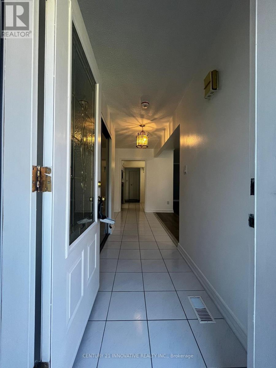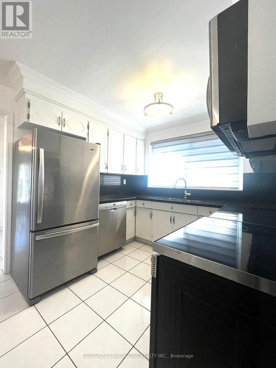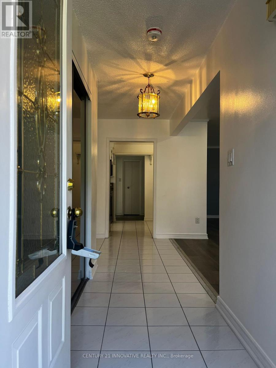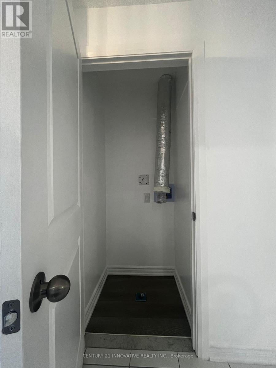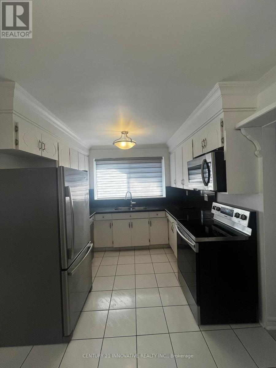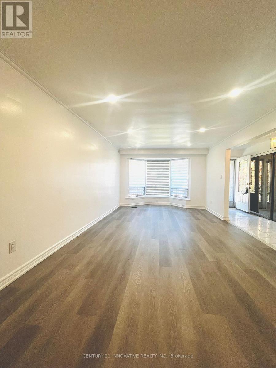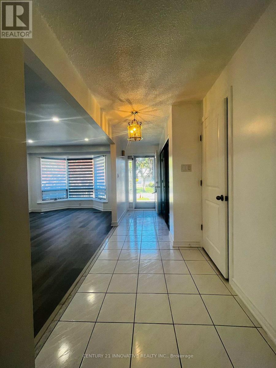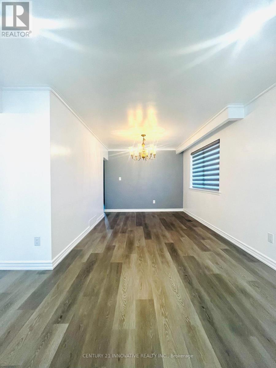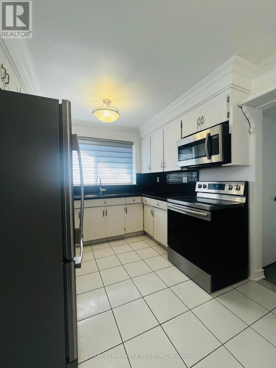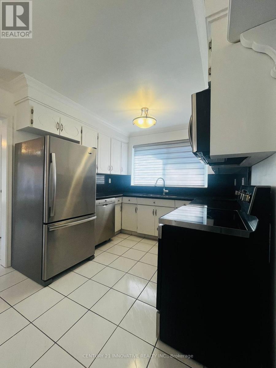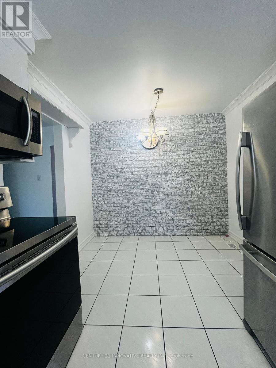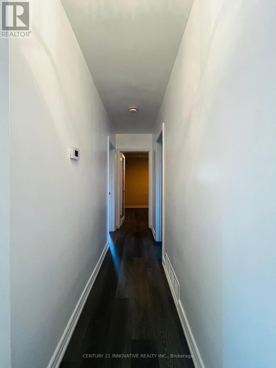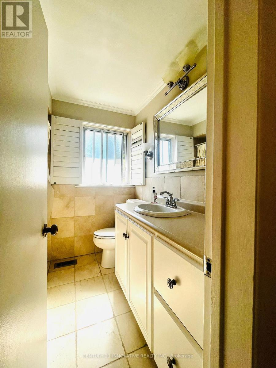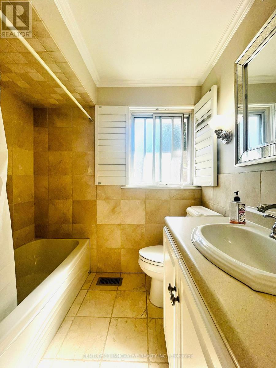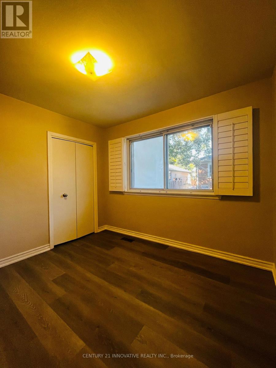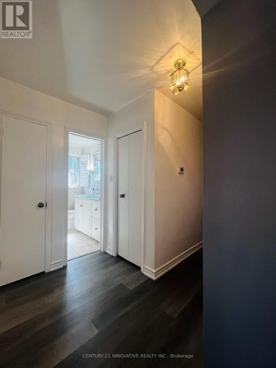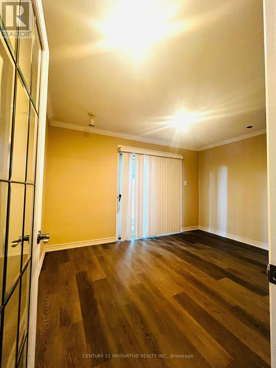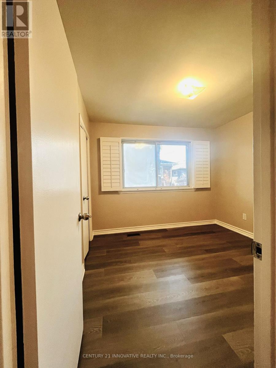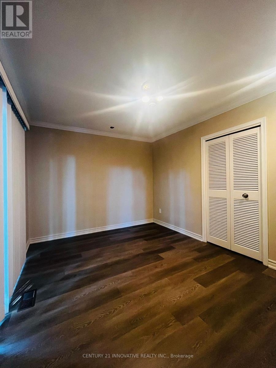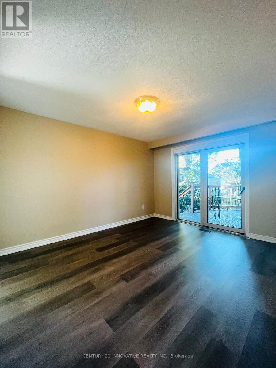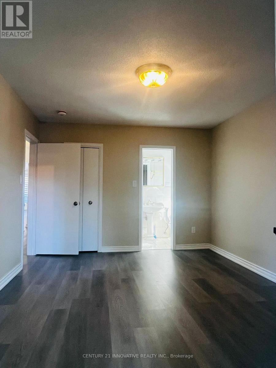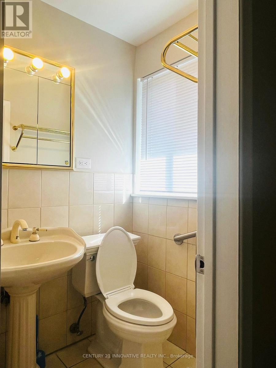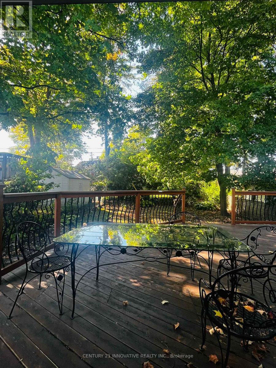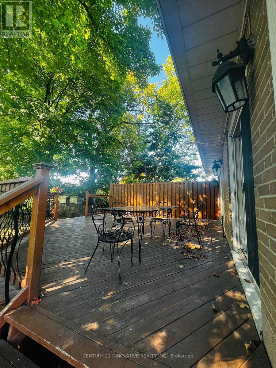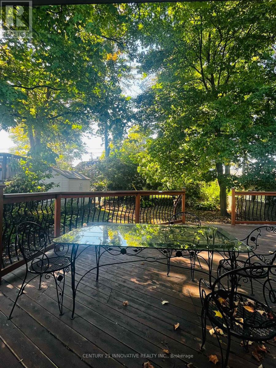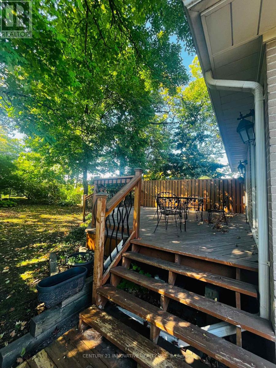132 Meadowbank Road Toronto, Ontario M9B 5E4
$3,700 Monthly
Welcome to 132 Meadowbank Rd, this beautifully newly renovated **detached bungalow main floor** in the highly sought-after Eatonville neighborhood of Etobicoke. This bright and spacious home features 3 bedrooms and 1.5 bathrooms, including a **primary bedroom with ensuite, in-suite laundry, and a **large eat-in kitchen with stainless steel appliances. Both bedrooms provide direct **walk-outs to a large private deck** overlooking a generous backyard. Situated in a **quiet, family-friendly area**, this home offers the perfect balance of comfort and convenience. Enjoy walking distance to TTC transit, proximity to excellent schools, and just minutes to Sherway Gardens, Centennial Park, and prestigious Islington & St. Georges Golf Courses. Easy access to Hwy 427, 401, and QEW, and only a 20-minute drive to Downtown Toronto. A wonderful opportunity to live in one of Etobicokes most desirable communities! (id:60365)
Property Details
| MLS® Number | W12440961 |
| Property Type | Single Family |
| Community Name | Islington-City Centre West |
| AmenitiesNearBy | Hospital, Place Of Worship, Public Transit, Schools, Park |
| Features | Carpet Free |
| ParkingSpaceTotal | 2 |
Building
| BathroomTotal | 2 |
| BedroomsAboveGround | 3 |
| BedroomsTotal | 3 |
| Appliances | Garage Door Opener Remote(s), Dishwasher, Dryer, Stove, Washer, Refrigerator |
| ArchitecturalStyle | Raised Bungalow |
| BasementFeatures | Apartment In Basement |
| BasementType | N/a |
| ConstructionStyleAttachment | Detached |
| CoolingType | Central Air Conditioning |
| ExteriorFinish | Brick, Stone |
| FireplacePresent | Yes |
| FlooringType | Vinyl |
| FoundationType | Block |
| HalfBathTotal | 1 |
| HeatingFuel | Natural Gas |
| HeatingType | Forced Air |
| StoriesTotal | 1 |
| SizeInterior | 1100 - 1500 Sqft |
| Type | House |
| UtilityWater | Municipal Water |
Parking
| Attached Garage | |
| Garage |
Land
| Acreage | No |
| LandAmenities | Hospital, Place Of Worship, Public Transit, Schools, Park |
| Sewer | Sanitary Sewer |
| SizeDepth | 150 Ft ,8 In |
| SizeFrontage | 54 Ft |
| SizeIrregular | 54 X 150.7 Ft |
| SizeTotalText | 54 X 150.7 Ft |
Rooms
| Level | Type | Length | Width | Dimensions |
|---|---|---|---|---|
| Main Level | Living Room | 5.71 m | 3.71 m | 5.71 m x 3.71 m |
| Main Level | Dining Room | 3.89 m | 3.04 m | 3.89 m x 3.04 m |
| Main Level | Kitchen | 4.51 m | 2.96 m | 4.51 m x 2.96 m |
| Main Level | Primary Bedroom | 4.34 m | 3.4 m | 4.34 m x 3.4 m |
| Main Level | Bedroom 2 | 4.15 m | 3.09 m | 4.15 m x 3.09 m |
| Main Level | Bedroom 3 | 3.13 m | 3.04 m | 3.13 m x 3.04 m |
| Main Level | Foyer | 1.96 m | 1.75 m | 1.96 m x 1.75 m |
| Main Level | Laundry Room | Measurements not available |
Shabbir Chowdhury
Salesperson
2855 Markham Rd #300
Toronto, Ontario M1X 0C3

