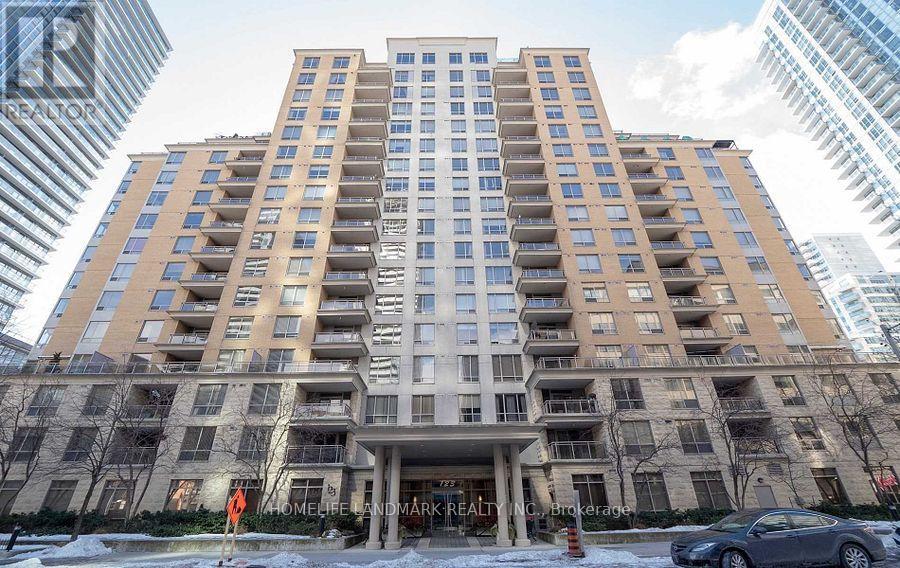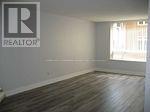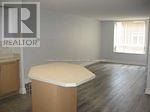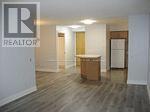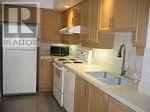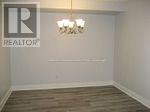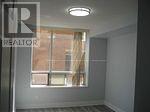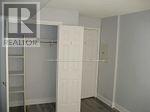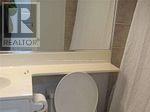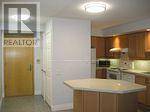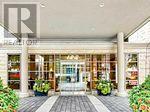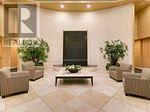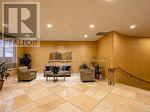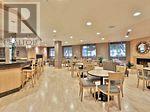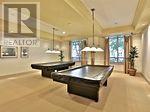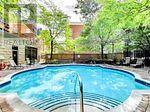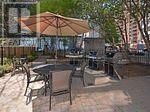207 - 123 Eglinton Avenue E Toronto, Ontario M4P 1J2
2 Bedroom
1 Bathroom
700 - 799 sqft
Outdoor Pool
Central Air Conditioning
Forced Air
$2,800 MonthlyMaintenance,
$800 Monthly
Maintenance,
$800 MonthlyTridel Prestigious "Eglinton Place" Residence, Live In The Heart Of Yonge & Eglinton Trendy Area, 1 Bedroom + Den Of 745 Sq. Ft. Grand Lobby, 24 Hours Concierge, Party Room, Billiards Room, Outdoor Swimming Pool With Bbq Area, Exercise Room Guest Suites, Visitors Parking, Underground Car Wash, Ttc At Door, Steps To Eglinton Subway, Restaurants, Shops Theatre, Loblaws Supermarket, Walking Score 97, One Parking Near Elevator, Private Locker Room (id:60365)
Property Details
| MLS® Number | C12441099 |
| Property Type | Single Family |
| Neigbourhood | Don Valley West |
| Community Name | Mount Pleasant West |
| AmenitiesNearBy | Public Transit |
| CommunityFeatures | Pet Restrictions |
| Features | Carpet Free |
| ParkingSpaceTotal | 1 |
| PoolType | Outdoor Pool |
Building
| BathroomTotal | 1 |
| BedroomsAboveGround | 1 |
| BedroomsBelowGround | 1 |
| BedroomsTotal | 2 |
| Amenities | Car Wash, Exercise Centre, Party Room, Visitor Parking, Storage - Locker |
| BasementFeatures | Apartment In Basement |
| BasementType | N/a |
| CoolingType | Central Air Conditioning |
| ExteriorFinish | Brick |
| FlooringType | Vinyl, Slate |
| HeatingFuel | Natural Gas |
| HeatingType | Forced Air |
| SizeInterior | 700 - 799 Sqft |
| Type | Apartment |
Parking
| Underground | |
| Garage |
Land
| Acreage | No |
| LandAmenities | Public Transit |
Rooms
| Level | Type | Length | Width | Dimensions |
|---|---|---|---|---|
| Ground Level | Living Room | 6.25 m | 3.44 m | 6.25 m x 3.44 m |
| Ground Level | Dining Room | 6.25 m | 3.44 m | 6.25 m x 3.44 m |
| Ground Level | Kitchen | 3.69 m | 3.05 m | 3.69 m x 3.05 m |
| Ground Level | Primary Bedroom | 3.66 m | 2.75 m | 3.66 m x 2.75 m |
| Ground Level | Den | 3.05 m | 3.05 m | 3.05 m x 3.05 m |
Dave Li
Salesperson
Homelife Landmark Realty Inc.
7240 Woodbine Ave Unit 103
Markham, Ontario L3R 1A4
7240 Woodbine Ave Unit 103
Markham, Ontario L3R 1A4

