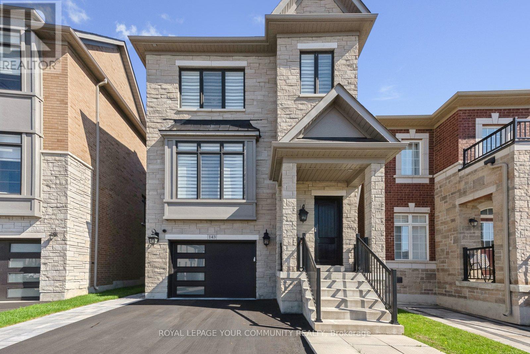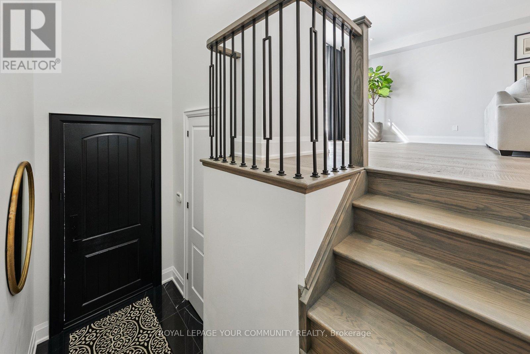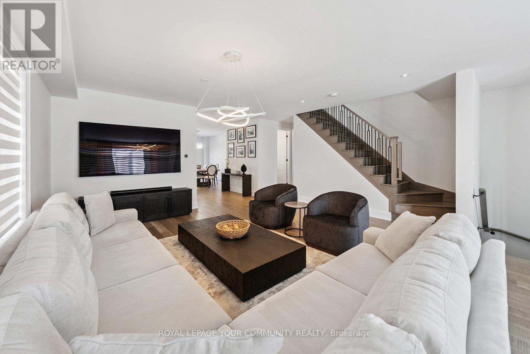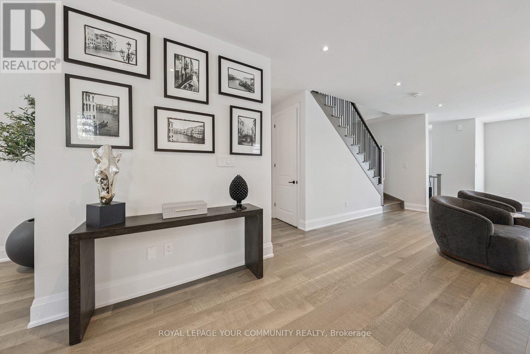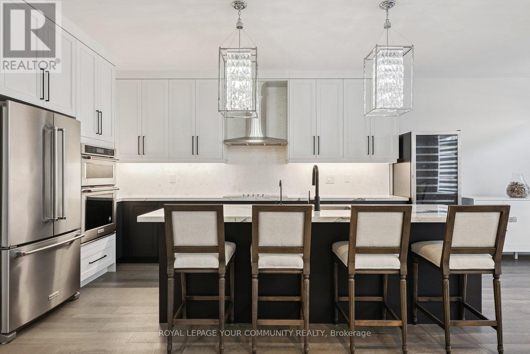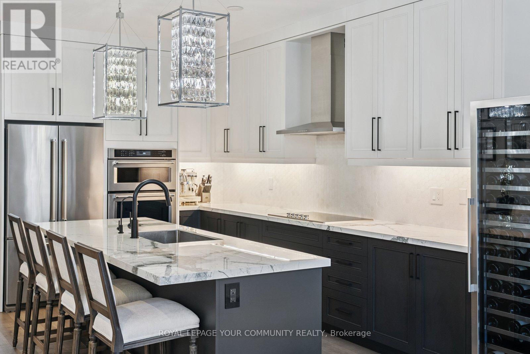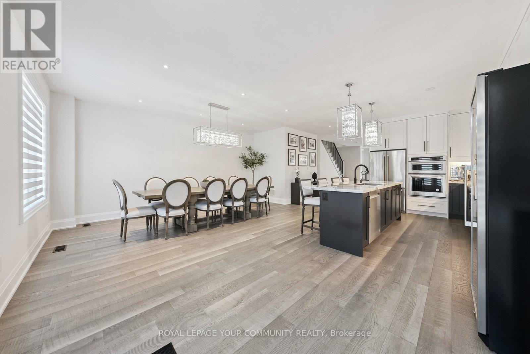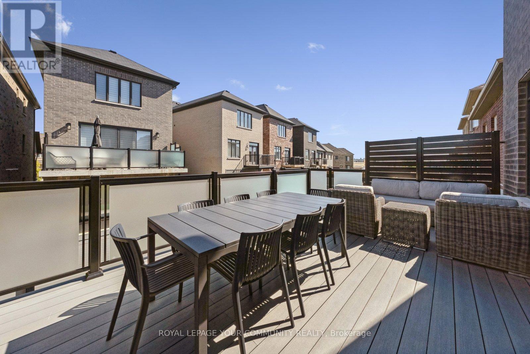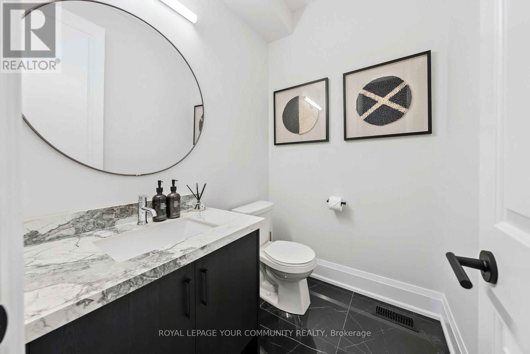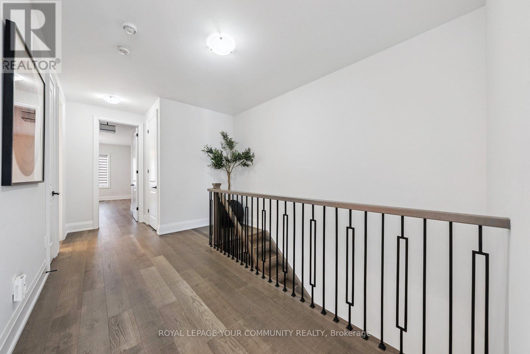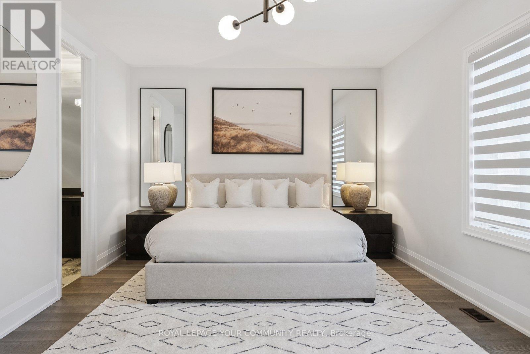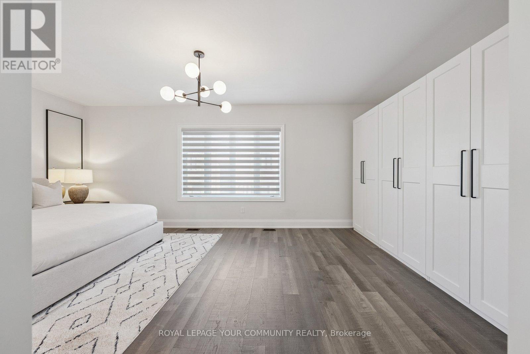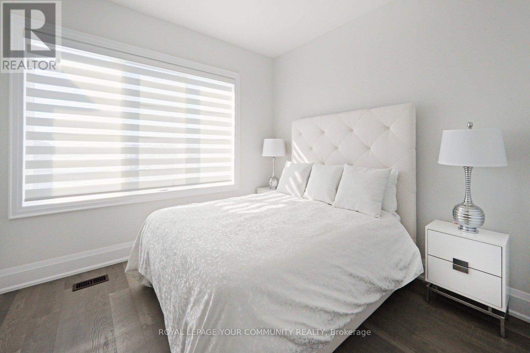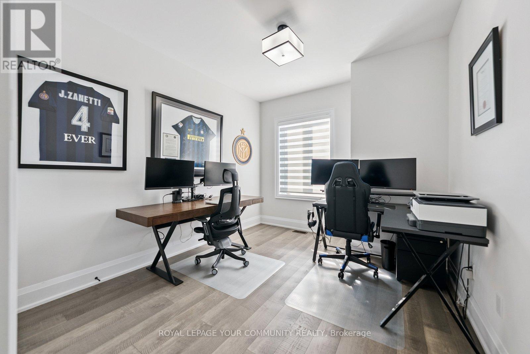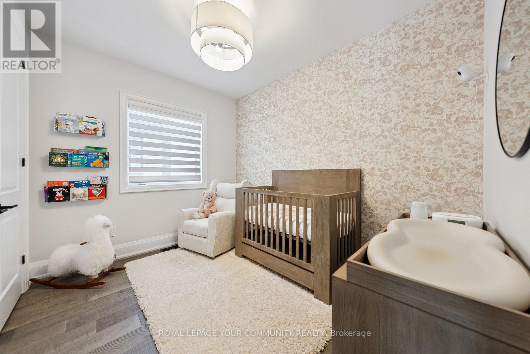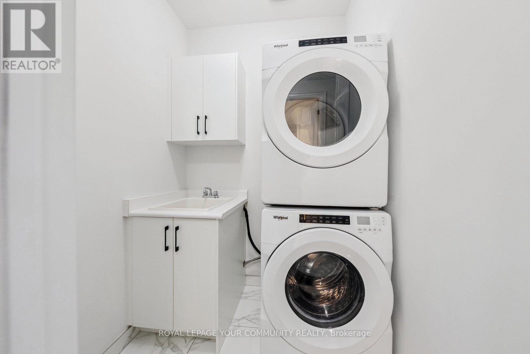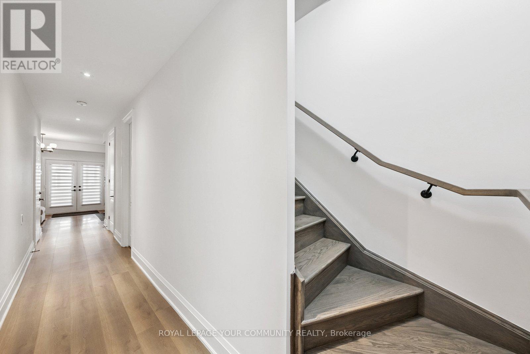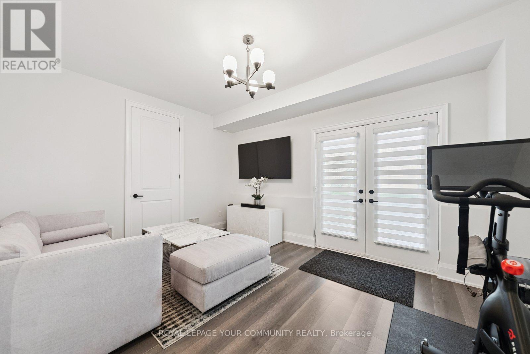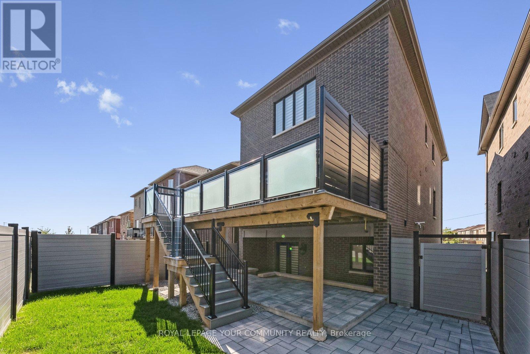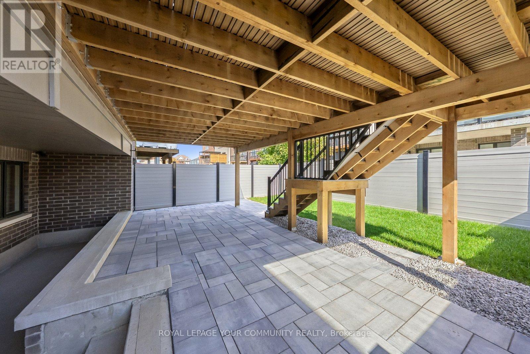143 Vellore Park Avenue Vaughan, Ontario L4H 4S5
$1,649,000
Step into modern luxury in this Custom Urban Home in Vellore Village Built in 2020. TANDEM 2-Car Garage It is the perfect blend of style and comfort. Featuring a Stunning Chef's Kitchen w/Built-In Appliances and a gorgeous space for entertaining, You will love hosting gatherings. The recently added composite deck right off the kitchen offers additional space for you to enjoy the outdoors. 4 Beds, 4 Stunning Bathrooms, 9Ft ceilings on each level, 5" Hardwood Planks Throughout The Main & Upgraded Laminate Flooring on Upper and Lower levels, 5" Baseboards With 3" Casing Throughout, Designer Light Fixtures, Upgraded Window Coverings all with a universally appealing palette ready make it your own. Come see how effortless upscale living can be! Close to Shopping, Cortellucci, Access to 400/407 and so much more... (id:60365)
Property Details
| MLS® Number | N12441424 |
| Property Type | Single Family |
| Community Name | Vellore Village |
| EquipmentType | Water Heater |
| ParkingSpaceTotal | 3 |
| RentalEquipmentType | Water Heater |
Building
| BathroomTotal | 4 |
| BedroomsAboveGround | 4 |
| BedroomsTotal | 4 |
| Appliances | Dishwasher, Dryer, Hood Fan, Microwave, Oven, Stove, Washer, Refrigerator |
| BasementDevelopment | Finished |
| BasementType | N/a (finished) |
| ConstructionStyleAttachment | Detached |
| CoolingType | Central Air Conditioning |
| ExteriorFinish | Stone |
| FlooringType | Wood, Laminate |
| FoundationType | Unknown |
| HalfBathTotal | 2 |
| HeatingFuel | Natural Gas |
| HeatingType | Forced Air |
| StoriesTotal | 2 |
| SizeInterior | 3000 - 3500 Sqft |
| Type | House |
| UtilityWater | Municipal Water |
Parking
| Garage |
Land
| Acreage | No |
| Sewer | Sanitary Sewer |
| SizeDepth | 98 Ft ,6 In |
| SizeFrontage | 29 Ft ,2 In |
| SizeIrregular | 29.2 X 98.5 Ft ; 34.09 Feet At Rear |
| SizeTotalText | 29.2 X 98.5 Ft ; 34.09 Feet At Rear |
Rooms
| Level | Type | Length | Width | Dimensions |
|---|---|---|---|---|
| Second Level | Primary Bedroom | 6.69 m | 3.8 m | 6.69 m x 3.8 m |
| Second Level | Bedroom 2 | 3.34 m | 2.74 m | 3.34 m x 2.74 m |
| Second Level | Bedroom 3 | 3.34 m | 3.03 m | 3.34 m x 3.03 m |
| Second Level | Bedroom 4 | 3.65 m | 3.03 m | 3.65 m x 3.03 m |
| Main Level | Living Room | 8.19 m | 5.4 m | 8.19 m x 5.4 m |
| Main Level | Dining Room | 8.19 m | 5.4 m | 8.19 m x 5.4 m |
| Main Level | Kitchen | 6.69 m | 2.88 m | 6.69 m x 2.88 m |
| Main Level | Great Room | 6.69 m | 3.65 m | 6.69 m x 3.65 m |
| Ground Level | Family Room | 4.56 m | 3.3 m | 4.56 m x 3.3 m |
Laurie Conforti
Salesperson
9411 Jane Street
Vaughan, Ontario L6A 4J3

