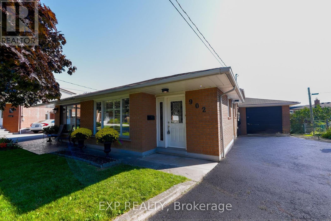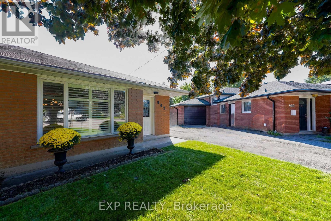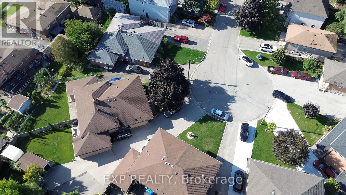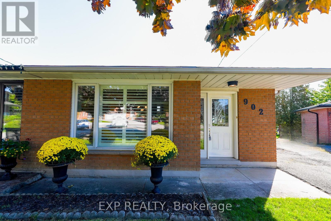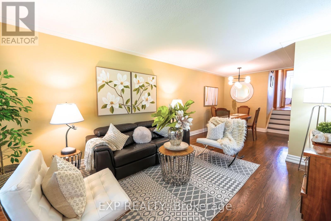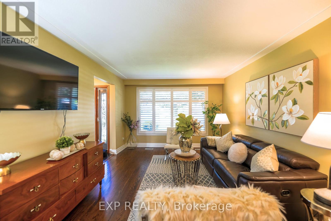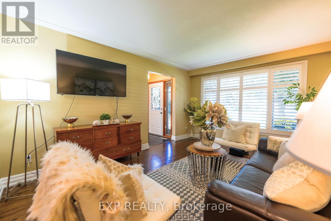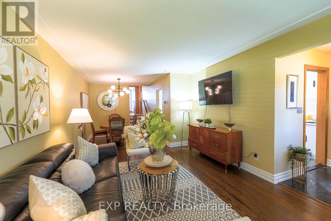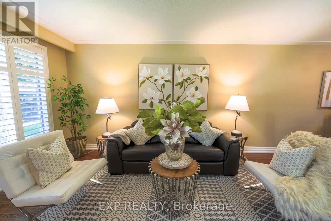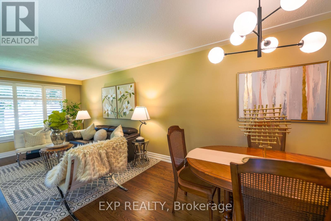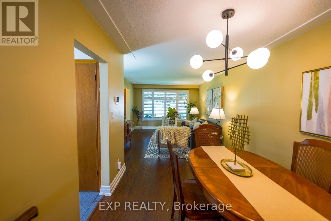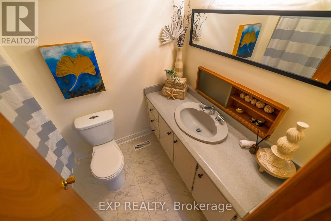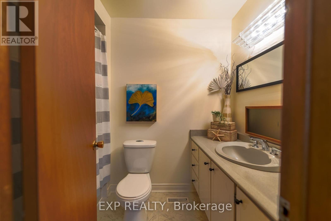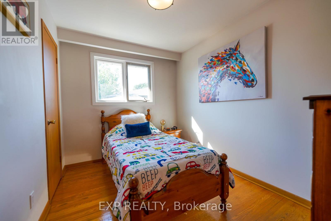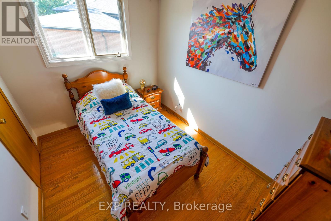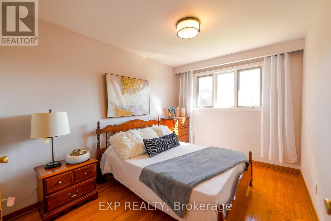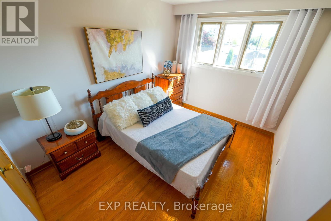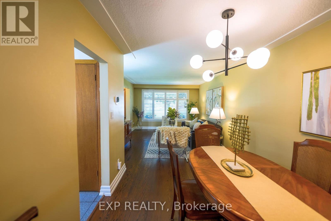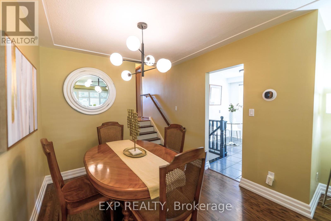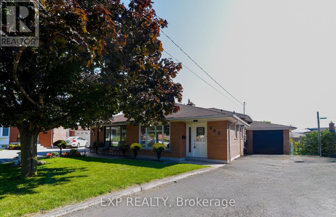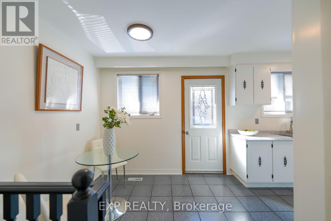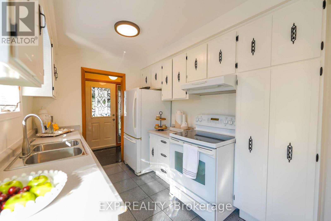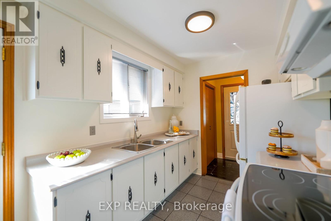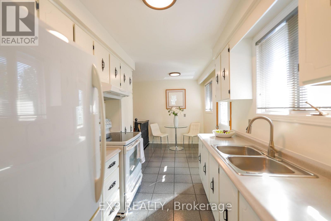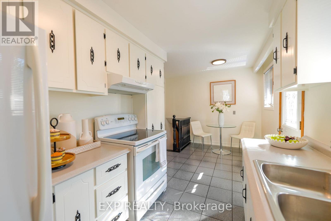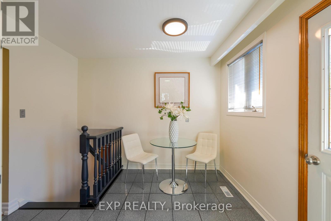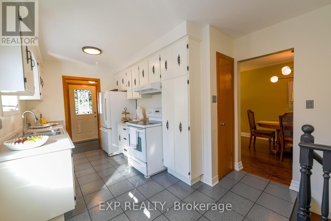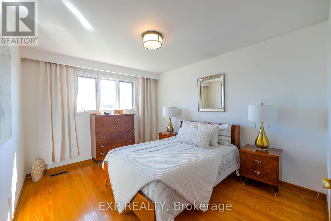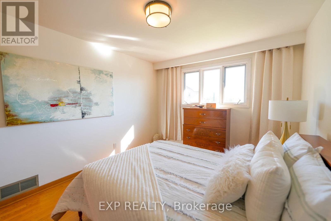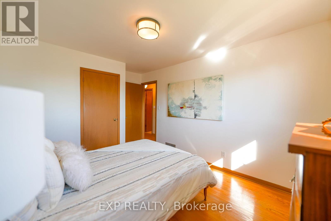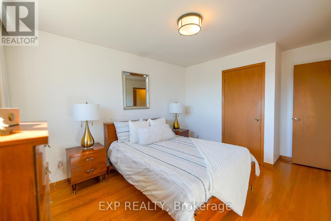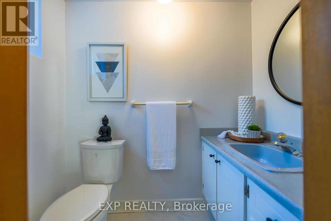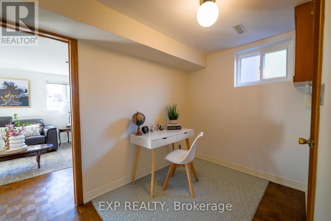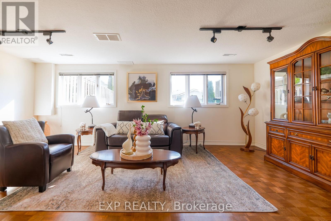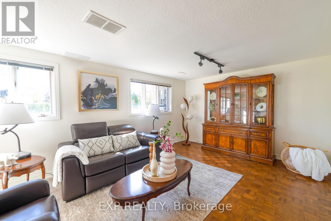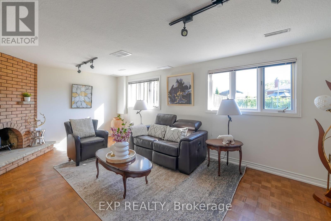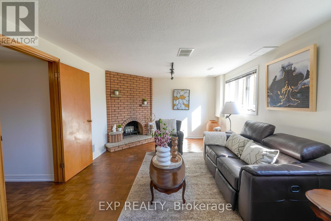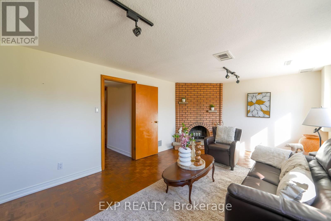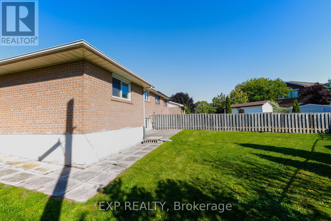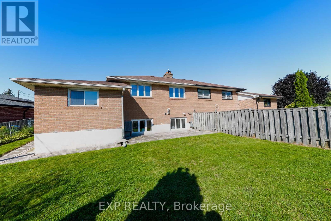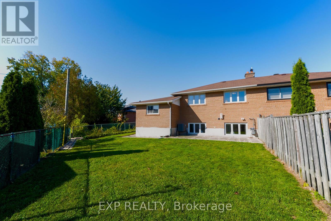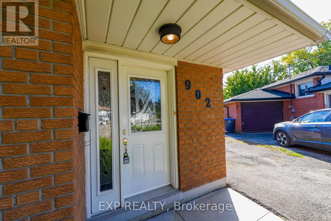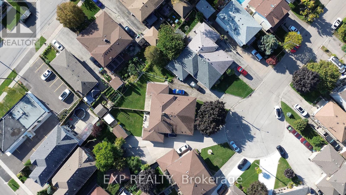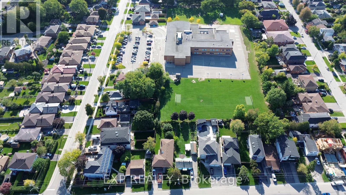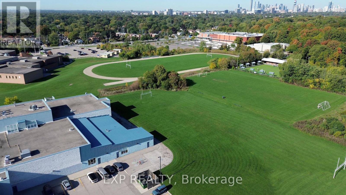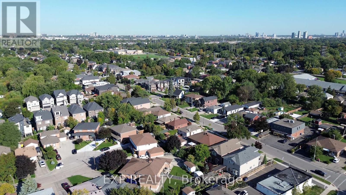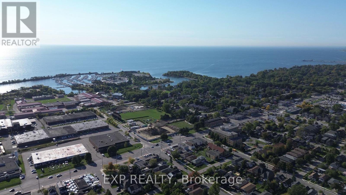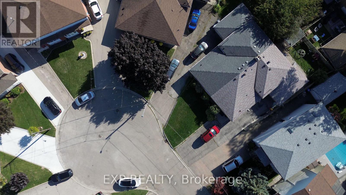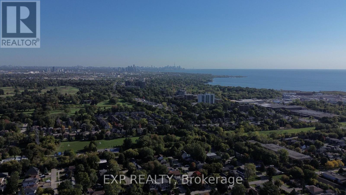902 Sixth Street Mississauga, Ontario L5E 1N6
$699,999
All-brick 3-bedroom semi-detached backsplit in Lakeview, Mississauga, blending timeless charm with thoughtful updates. The main floor features hardwood floors, a bright living/dining area, and an eat-in kitchen with convenient side walk-out. Upstairs, three spacious bedrooms and a full bath provide comfort for family living. The lower level offers soaring ceilings, above-grade windows, a cozy fireplace, second bathroom, office and laundry ideal for extended family, recreation, or entertaining. An attached garage with driveway for up to five vehicles and a quiet cul-de-sac location complete the home. The furnace, central air, and tankless hot water heater have all been updated within the past five years. Vinyl windows throughout. Just minutes from Lake Ontarios parks, trails, and beaches, with top-rated schools including Cawthra Park Secondary, and easy access to QEW, Long Branch and Port Credit GO Stations, and multiple MiWay routes. (id:60365)
Property Details
| MLS® Number | W12441598 |
| Property Type | Single Family |
| Community Name | Lakeview |
| AmenitiesNearBy | Park, Public Transit, Schools |
| CommunityFeatures | School Bus |
| Features | Cul-de-sac, Carpet Free |
| ParkingSpaceTotal | 6 |
Building
| BathroomTotal | 2 |
| BedroomsAboveGround | 3 |
| BedroomsTotal | 3 |
| Appliances | Dryer, Stove, Water Heater - Tankless, Washer, Window Coverings, Refrigerator |
| BasementDevelopment | Finished |
| BasementType | N/a (finished) |
| ConstructionStyleAttachment | Semi-detached |
| ConstructionStyleSplitLevel | Backsplit |
| CoolingType | Central Air Conditioning |
| ExteriorFinish | Brick |
| FireplacePresent | Yes |
| FoundationType | Block |
| HalfBathTotal | 1 |
| HeatingFuel | Natural Gas |
| HeatingType | Forced Air |
| SizeInterior | 1100 - 1500 Sqft |
| Type | House |
| UtilityWater | Municipal Water |
Parking
| Attached Garage | |
| Garage |
Land
| Acreage | No |
| FenceType | Fenced Yard |
| LandAmenities | Park, Public Transit, Schools |
| Sewer | Sanitary Sewer |
| SizeDepth | 120 Ft ,7 In |
| SizeFrontage | 24 Ft ,8 In |
| SizeIrregular | 24.7 X 120.6 Ft ; 24.89 Ft X107.84 Ft X55.47 Ft X126.35 Ft |
| SizeTotalText | 24.7 X 120.6 Ft ; 24.89 Ft X107.84 Ft X55.47 Ft X126.35 Ft |
| ZoningDescription | Rm1 |
https://www.realtor.ca/real-estate/28944632/902-sixth-street-mississauga-lakeview-lakeview
Robert Jendrzejczak
Salesperson
4711 Yonge St 10th Flr, 106430
Toronto, Ontario M2N 6K8
Sarah Snook
Salesperson
4711 Yonge St 10th Flr, 106430
Toronto, Ontario M2N 6K8
Robert Piperni
Broker
4711 Yonge St 10th Flr, 106430
Toronto, Ontario M2N 6K8

