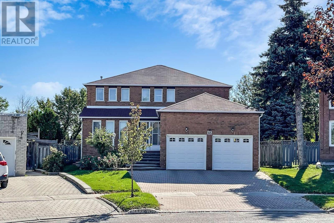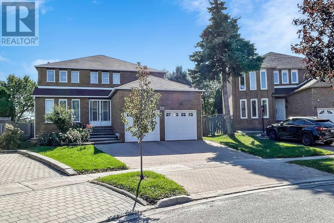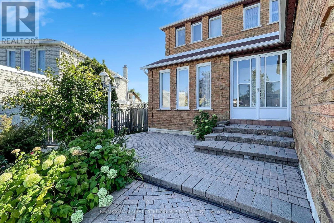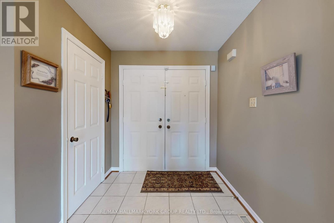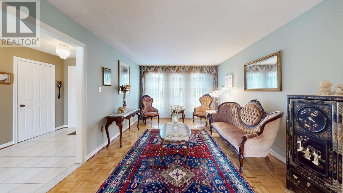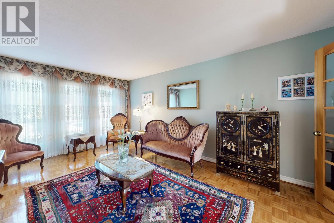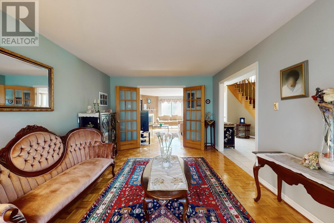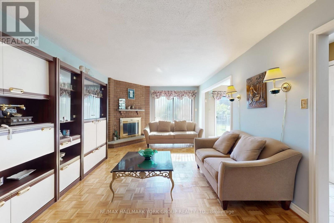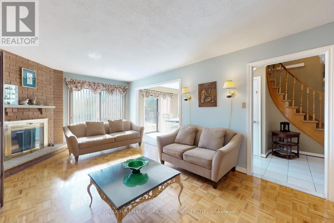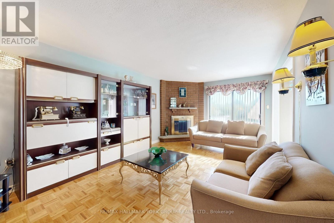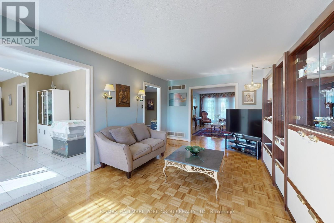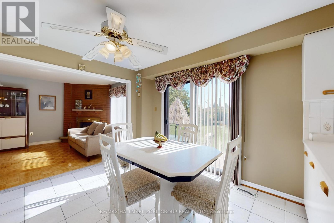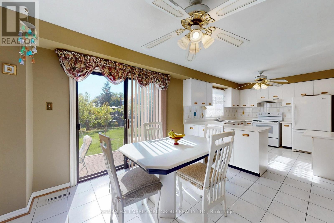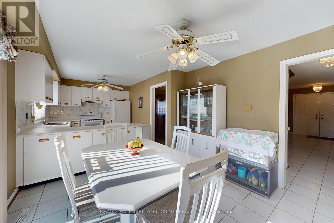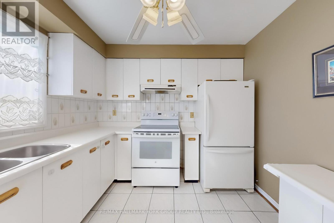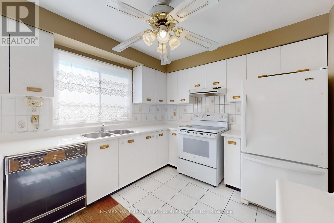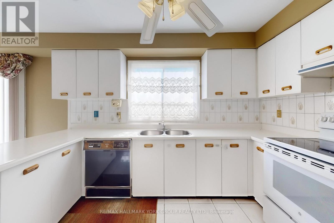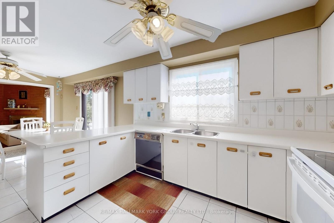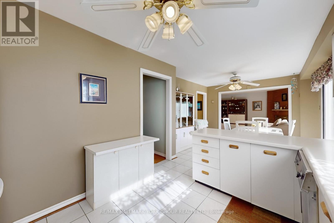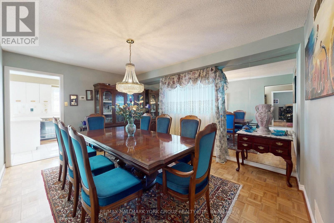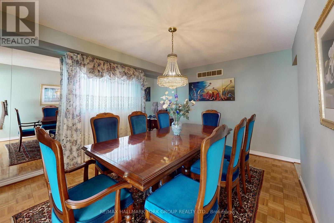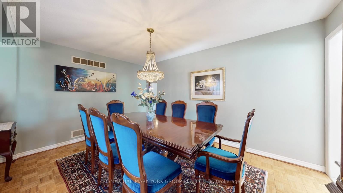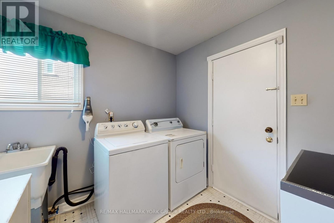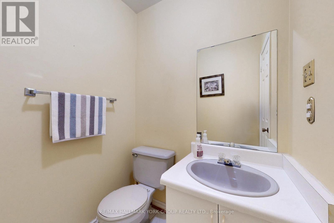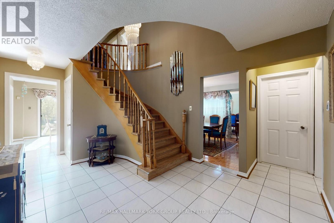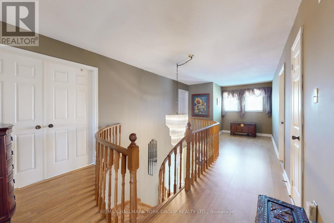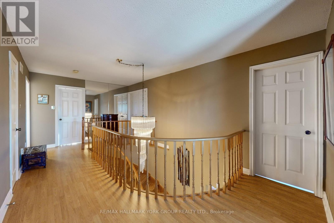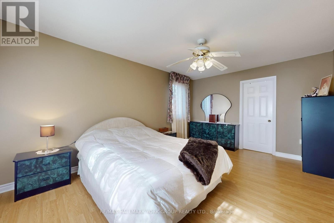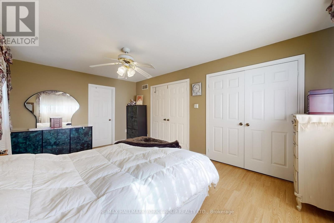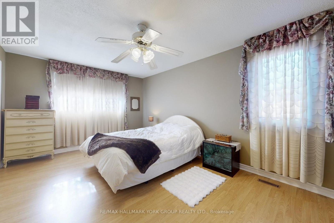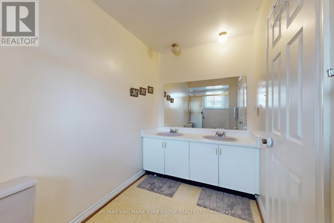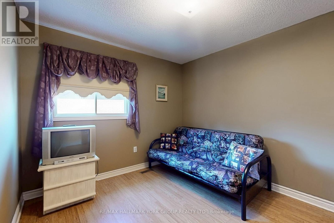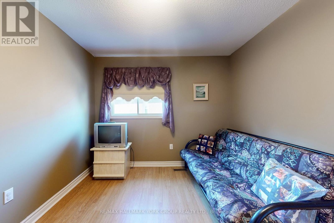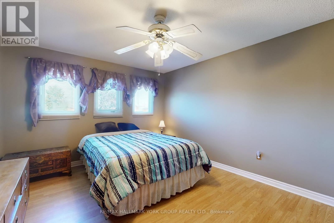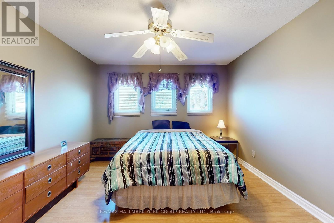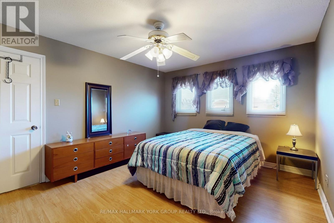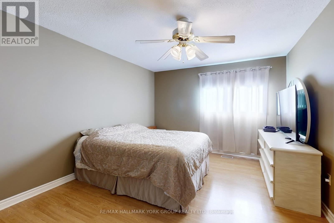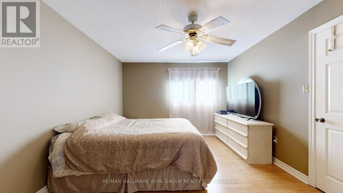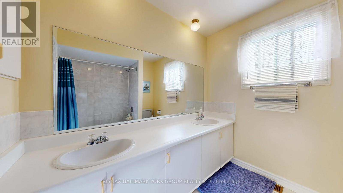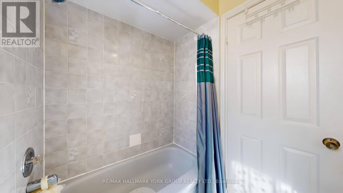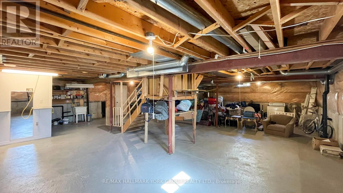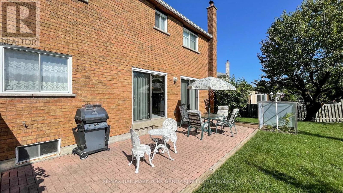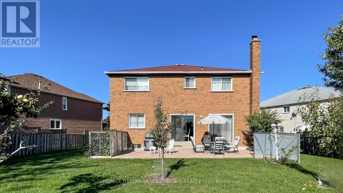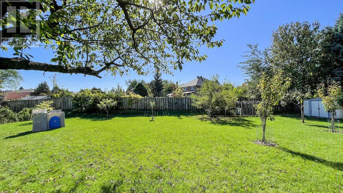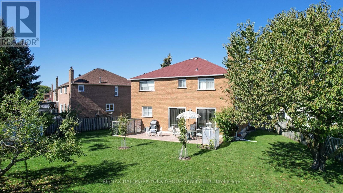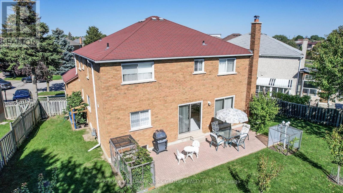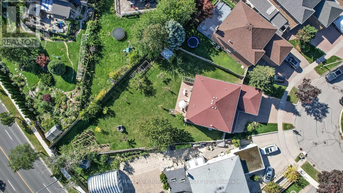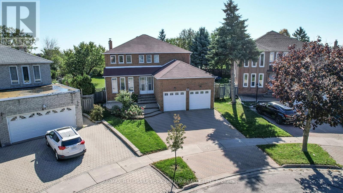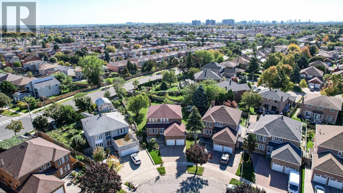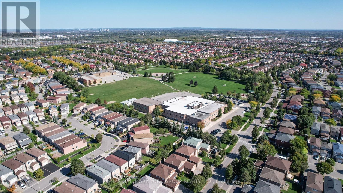46 Finchley Circle Markham, Ontario L3R 8S4
3 Bedroom
3 Bathroom
2500 - 3000 sqft
Fireplace
Central Air Conditioning
Forced Air
$1,648,800
This Charming detached 4-bedroom home rests on a huge premium pie shaped lot in a highlysought-after neighborhood in Markham. Offered for the very first time by its original owner. Lovingly maintained over the years, its filled with warmth and pride of ownership. Conveniently located close to schools, parks, shopping, and transit. A Must See! (id:60365)
Property Details
| MLS® Number | N12441715 |
| Property Type | Single Family |
| Community Name | Milliken Mills East |
| AmenitiesNearBy | Public Transit, Schools |
| CommunityFeatures | Community Centre |
| EquipmentType | Water Heater, Furnace |
| Features | Level Lot |
| ParkingSpaceTotal | 4 |
| RentalEquipmentType | Water Heater, Furnace |
| Structure | Patio(s) |
Building
| BathroomTotal | 3 |
| BedroomsAboveGround | 3 |
| BedroomsTotal | 3 |
| Appliances | Garage Door Opener Remote(s), Central Vacuum, Freezer, Garage Door Opener, Stove, Window Coverings, Refrigerator |
| BasementDevelopment | Unfinished |
| BasementType | N/a (unfinished) |
| ConstructionStyleAttachment | Detached |
| CoolingType | Central Air Conditioning |
| ExteriorFinish | Brick |
| FireProtection | Alarm System |
| FireplacePresent | Yes |
| FlooringType | Parquet, Ceramic, Laminate |
| FoundationType | Concrete |
| HalfBathTotal | 1 |
| HeatingFuel | Natural Gas |
| HeatingType | Forced Air |
| StoriesTotal | 2 |
| SizeInterior | 2500 - 3000 Sqft |
| Type | House |
| UtilityWater | Municipal Water |
Parking
| Attached Garage | |
| Garage |
Land
| Acreage | No |
| FenceType | Fenced Yard |
| LandAmenities | Public Transit, Schools |
| Sewer | Sanitary Sewer |
| SizeDepth | 195 Ft ,3 In |
| SizeFrontage | 34 Ft ,3 In |
| SizeIrregular | 34.3 X 195.3 Ft ; Premium Pie Shape. Irregular |
| SizeTotalText | 34.3 X 195.3 Ft ; Premium Pie Shape. Irregular |
Rooms
| Level | Type | Length | Width | Dimensions |
|---|---|---|---|---|
| Second Level | Primary Bedroom | 5.16 m | 3.43 m | 5.16 m x 3.43 m |
| Second Level | Bedroom 2 | 4.6 m | 3.43 m | 4.6 m x 3.43 m |
| Second Level | Bedroom 3 | 4.67 m | 3.43 m | 4.67 m x 3.43 m |
| Second Level | Bedroom 4 | 3.43 m | 2.87 m | 3.43 m x 2.87 m |
| Main Level | Living Room | 5.21 m | 3.48 m | 5.21 m x 3.48 m |
| Main Level | Dining Room | 4.52 m | 3.43 m | 4.52 m x 3.43 m |
| Main Level | Family Room | 5.97 m | 3.48 m | 5.97 m x 3.48 m |
| Main Level | Kitchen | 3.4 m | 2.84 m | 3.4 m x 2.84 m |
| Main Level | Eating Area | 3.43 m | 3.35 m | 3.43 m x 3.35 m |
| Main Level | Laundry Room | 2.51 m | 2.36 m | 2.51 m x 2.36 m |
Utilities
| Cable | Available |
| Electricity | Installed |
| Sewer | Installed |
Michael Alfredo Colangelo
Broker
RE/MAX Hallmark York Group Realty Ltd.
25 Millard Ave West Unit B - 2nd Flr
Newmarket, Ontario L3Y 7R5
25 Millard Ave West Unit B - 2nd Flr
Newmarket, Ontario L3Y 7R5

