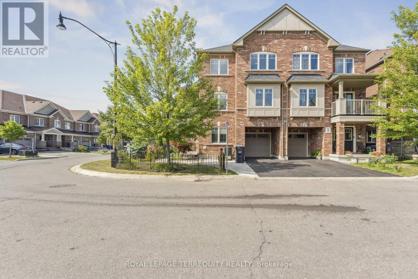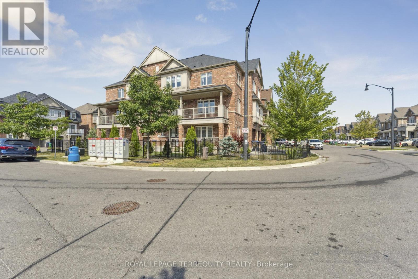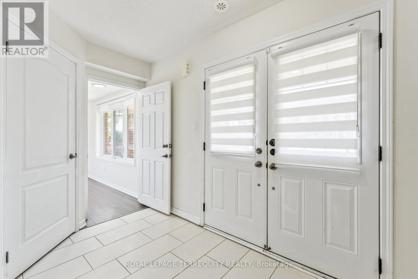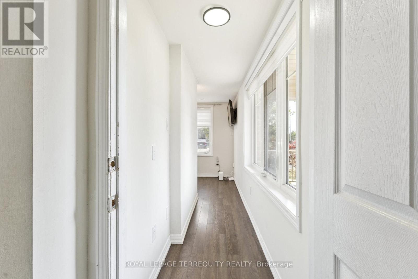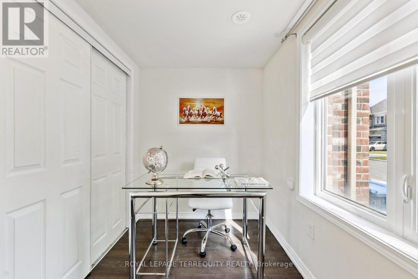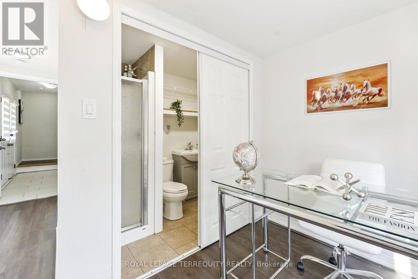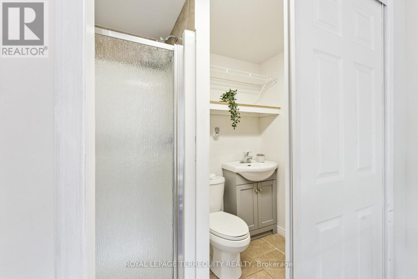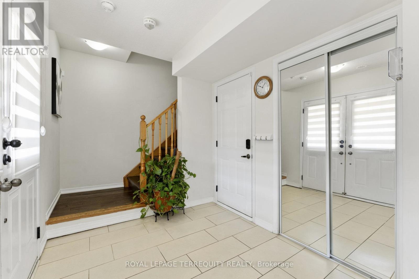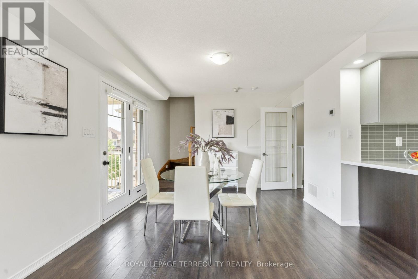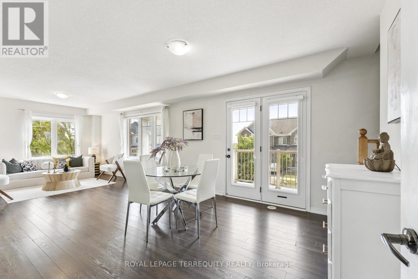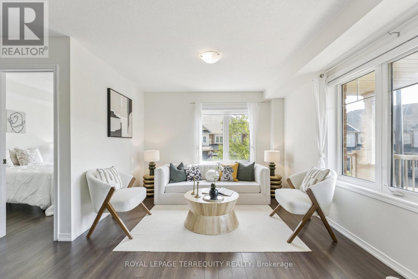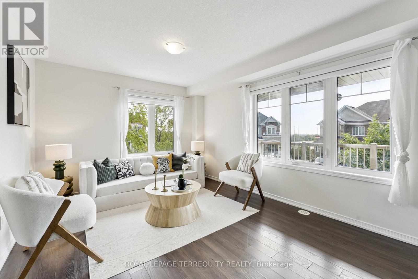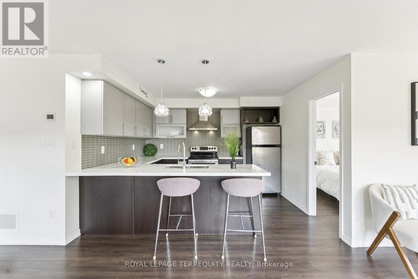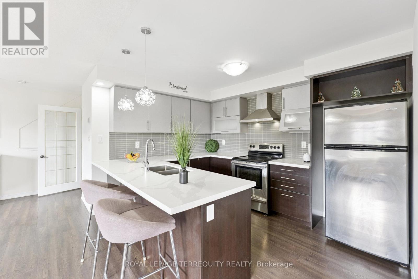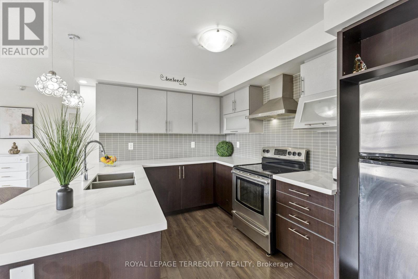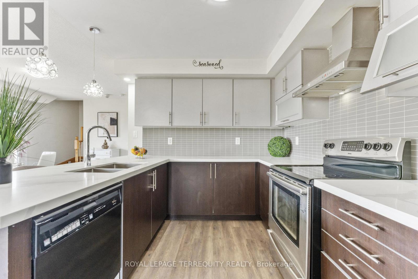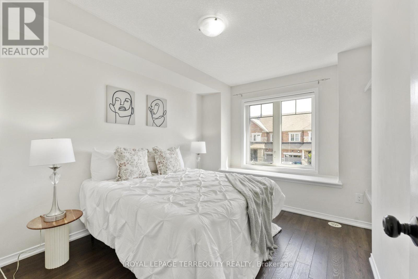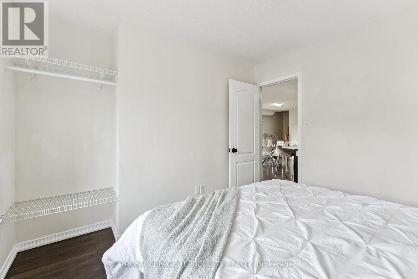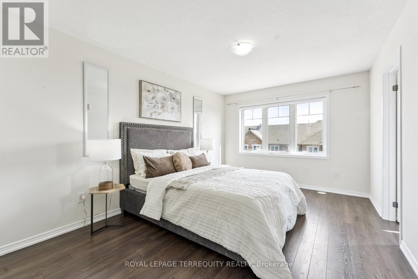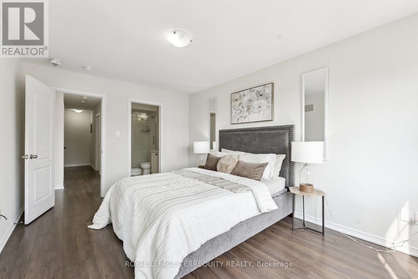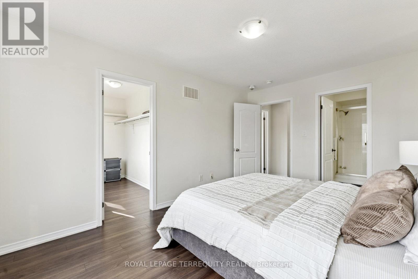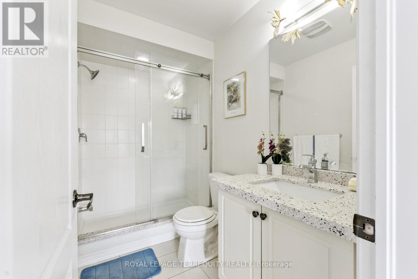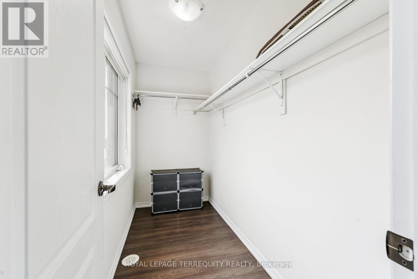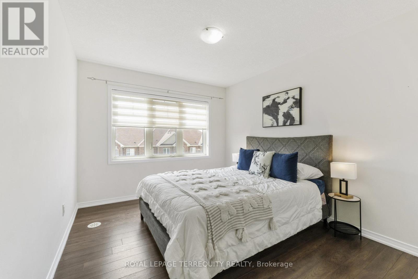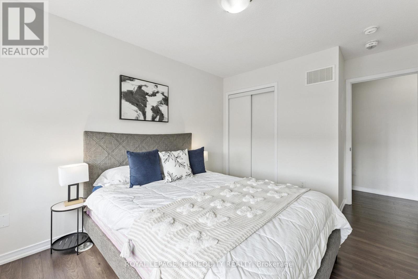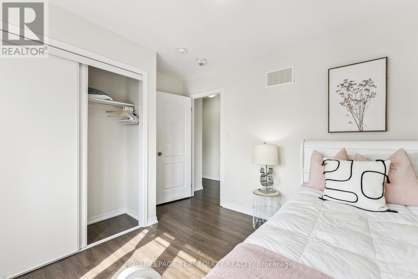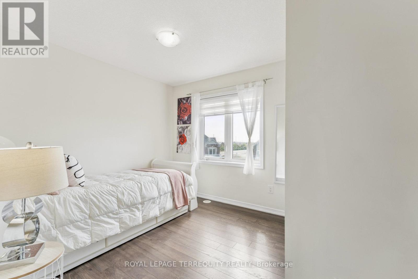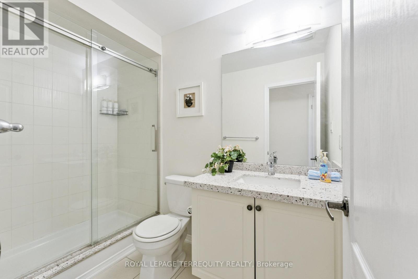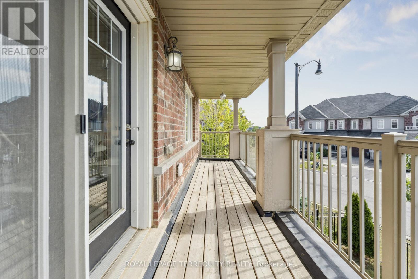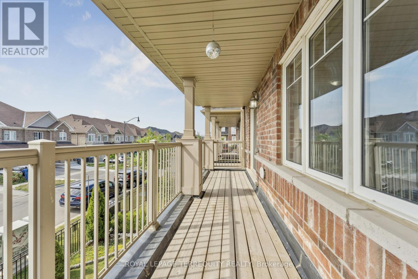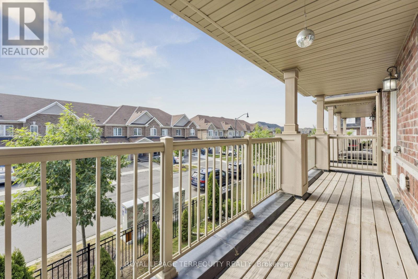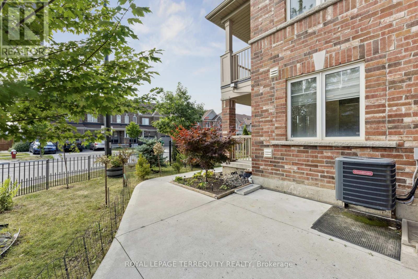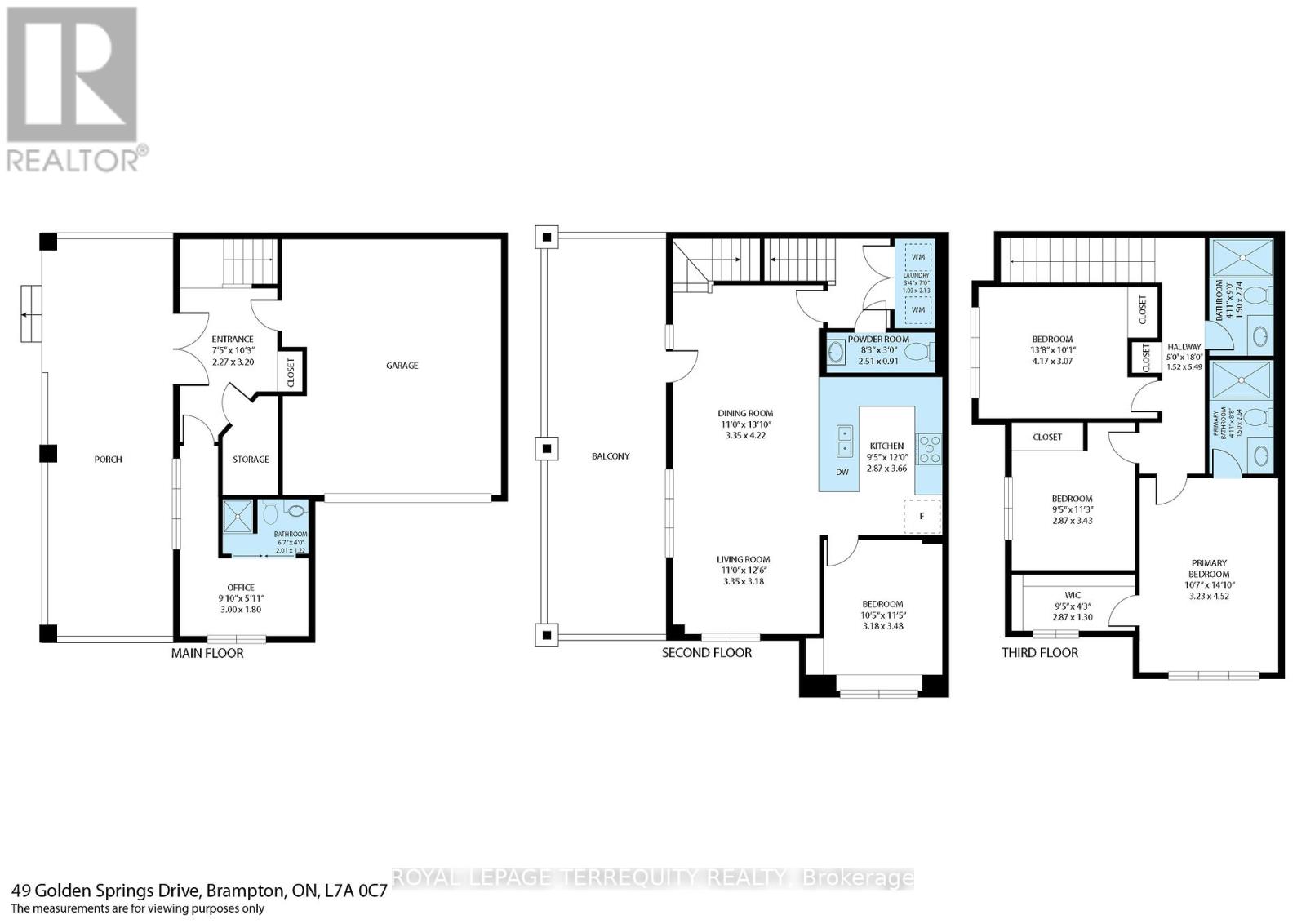49 Golden Springs Drive Brampton, Ontario L7A 0C7
5 Bedroom
4 Bathroom
1500 - 2000 sqft
Central Air Conditioning
Forced Air
$825,000
Your Search Ends Here!!! Location & Layout At Its Best. Rare Opportunity To Own A Gorgeous Corner Unit Filled With Quality Upgrades & Finishes Throughout ** Empire Built, Very Good Room Sizes. Close To Park, Plaza, Transit & Highways, Highly Appreciated Model With One Den On Ground Floor That Can Easily Be Converted To A Bedroom With A Full Ensuite Bathroom. Additional highlights include a double door entry and beautiful hardwood flooring throughout. (id:60365)
Open House
This property has open houses!
October
11
Saturday
Starts at:
2:00 pm
Ends at:4:00 pm
October
12
Sunday
Starts at:
2:00 pm
Ends at:4:00 pm
Property Details
| MLS® Number | W12366517 |
| Property Type | Single Family |
| Community Name | Northwest Brampton |
| EquipmentType | Water Heater |
| Features | Carpet Free |
| ParkingSpaceTotal | 4 |
| RentalEquipmentType | Water Heater |
Building
| BathroomTotal | 4 |
| BedroomsAboveGround | 4 |
| BedroomsBelowGround | 1 |
| BedroomsTotal | 5 |
| BasementDevelopment | Finished |
| BasementType | N/a (finished) |
| ConstructionStyleAttachment | Attached |
| CoolingType | Central Air Conditioning |
| ExteriorFinish | Brick |
| FoundationType | Unknown |
| HalfBathTotal | 1 |
| HeatingFuel | Natural Gas |
| HeatingType | Forced Air |
| StoriesTotal | 3 |
| SizeInterior | 1500 - 2000 Sqft |
| Type | Row / Townhouse |
| UtilityWater | Municipal Water |
Parking
| Garage |
Land
| Acreage | No |
| Sewer | Sanitary Sewer |
| SizeDepth | 44 Ft ,3 In |
| SizeFrontage | 40 Ft ,3 In |
| SizeIrregular | 40.3 X 44.3 Ft |
| SizeTotalText | 40.3 X 44.3 Ft |
Rooms
| Level | Type | Length | Width | Dimensions |
|---|---|---|---|---|
| Second Level | Living Room | 3.35 m | 3.18 m | 3.35 m x 3.18 m |
| Second Level | Dining Room | 3.35 m | 4.22 m | 3.35 m x 4.22 m |
| Second Level | Kitchen | 2.87 m | 3.66 m | 2.87 m x 3.66 m |
| Second Level | Bedroom 4 | 3.18 m | 3.48 m | 3.18 m x 3.48 m |
| Third Level | Bedroom | 3.23 m | 4.52 m | 3.23 m x 4.52 m |
| Third Level | Bedroom 2 | 2.87 m | 3.43 m | 2.87 m x 3.43 m |
| Third Level | Bedroom 3 | 4.17 m | 3.07 m | 4.17 m x 3.07 m |
| Ground Level | Den | 2.27 m | 3.2 m | 2.27 m x 3.2 m |
Tarik Singh Sodhi
Salesperson
Royal LePage Terrequity Realty
293 Eglinton Ave East
Toronto, Ontario M4P 1L3
293 Eglinton Ave East
Toronto, Ontario M4P 1L3
Rick Aurora
Broker
Royal LePage Terrequity Realty
293 Eglinton Ave East
Toronto, Ontario M4P 1L3
293 Eglinton Ave East
Toronto, Ontario M4P 1L3

