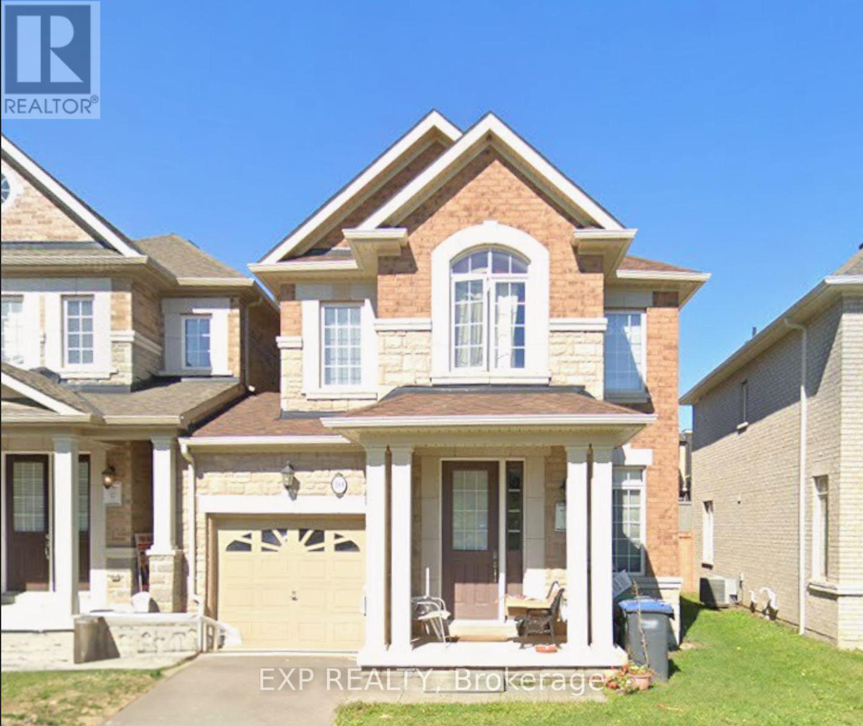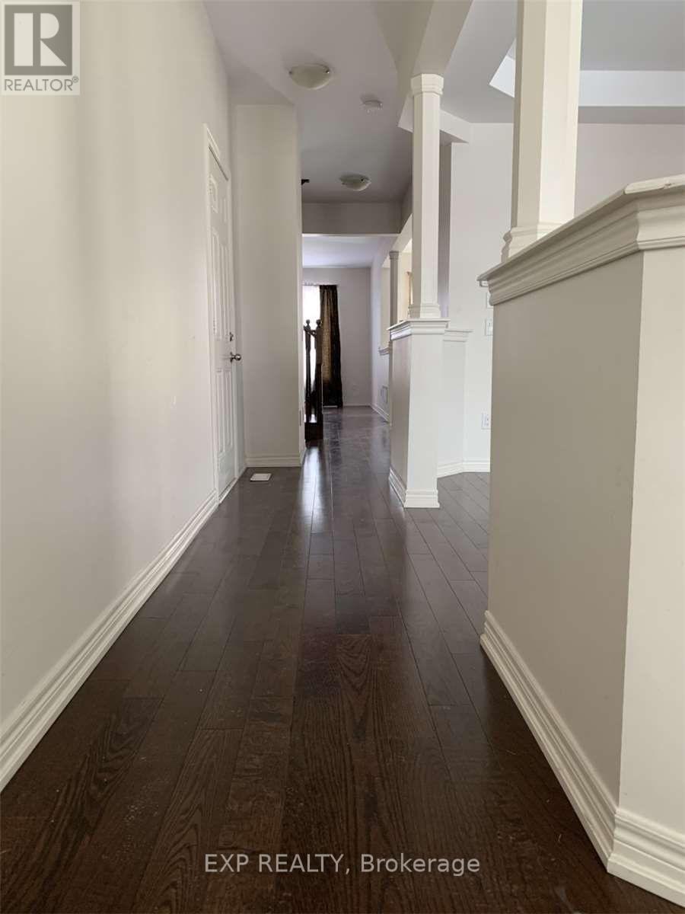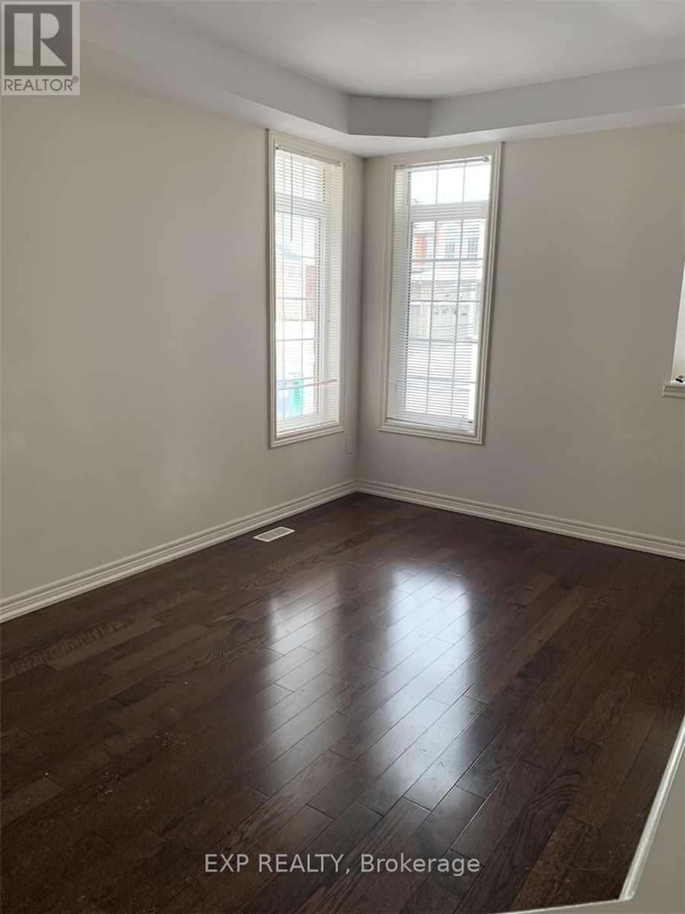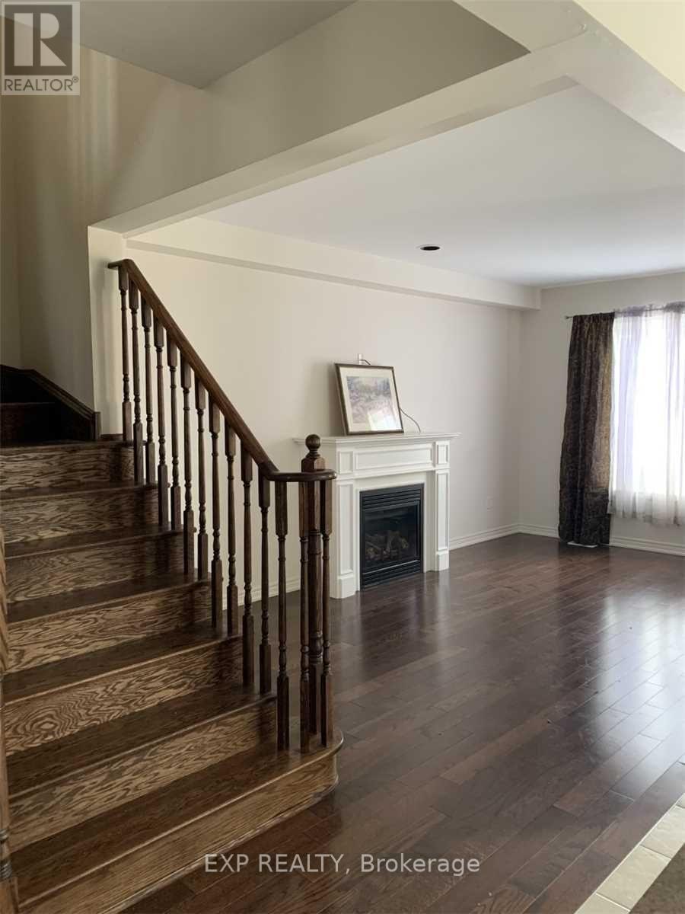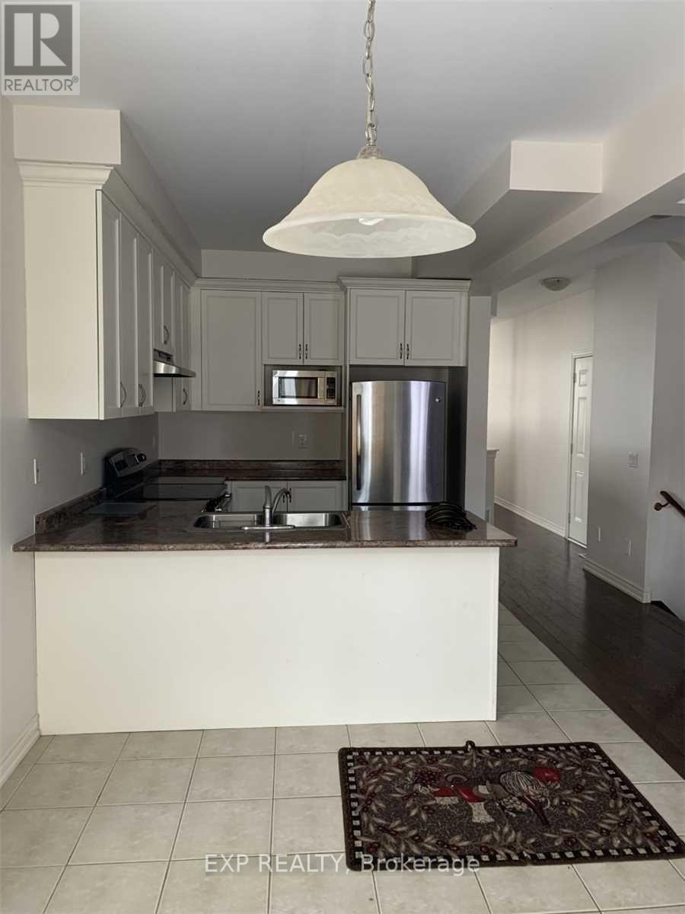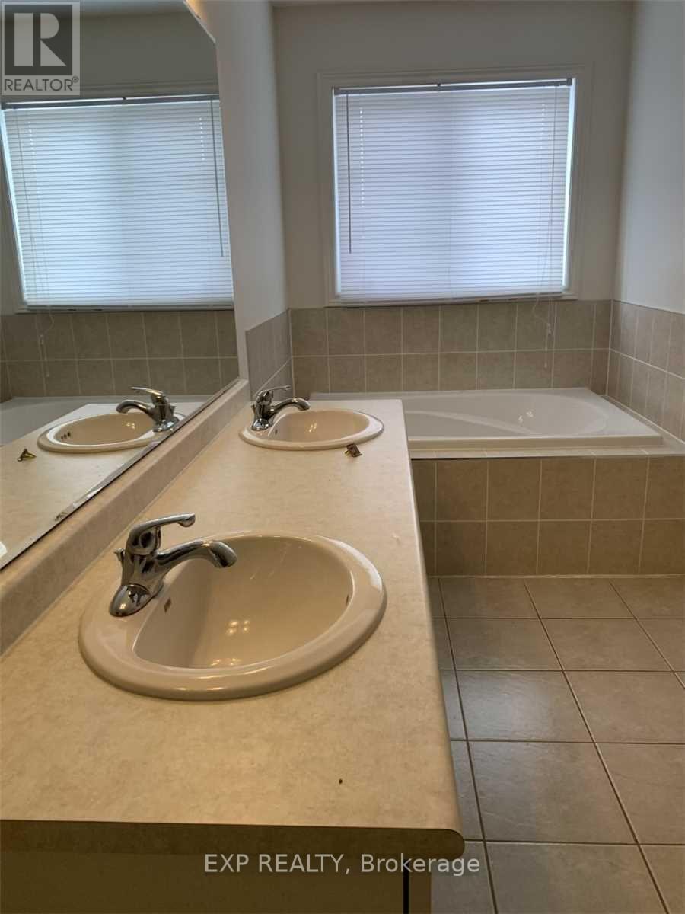Upper - 10 Dufay Road Brampton, Ontario L7A 0B5
3 Bedroom
3 Bathroom
1500 - 2000 sqft
Fireplace
Central Air Conditioning
Forced Air
$3,000 Monthly
*Detached Home Conveniently Located Near Mount Pleasant GO Station, Parks, Recreation Centre, Shopping, And Schools. Features 9 Ft Ceilings, Dark-Stained Hardwood Flooring, Upper-Level Laundry, And A Separate Family Room. (id:60365)
Property Details
| MLS® Number | W12439707 |
| Property Type | Single Family |
| Community Name | Northwest Brampton |
| ParkingSpaceTotal | 3 |
Building
| BathroomTotal | 3 |
| BedroomsAboveGround | 3 |
| BedroomsTotal | 3 |
| Appliances | Dishwasher, Dryer, Stove, Washer, Refrigerator |
| ConstructionStyleAttachment | Link |
| CoolingType | Central Air Conditioning |
| ExteriorFinish | Brick Facing |
| FireplacePresent | Yes |
| FlooringType | Hardwood, Ceramic, Carpeted |
| HalfBathTotal | 1 |
| HeatingFuel | Natural Gas |
| HeatingType | Forced Air |
| StoriesTotal | 2 |
| SizeInterior | 1500 - 2000 Sqft |
| Type | House |
| UtilityWater | Municipal Water |
Parking
| Attached Garage | |
| Garage |
Land
| Acreage | No |
| Sewer | Sanitary Sewer |
| SizeIrregular | . |
| SizeTotalText | . |
Rooms
| Level | Type | Length | Width | Dimensions |
|---|---|---|---|---|
| Main Level | Living Room | 4.4 m | 3.1 m | 4.4 m x 3.1 m |
| Main Level | Dining Room | 4.4 m | 3.1 m | 4.4 m x 3.1 m |
| Main Level | Family Room | 5.5 m | 3.4 m | 5.5 m x 3.4 m |
| Main Level | Kitchen | 3.1 m | 2.75 m | 3.1 m x 2.75 m |
| Main Level | Eating Area | 3.99 m | 2.75 m | 3.99 m x 2.75 m |
| Upper Level | Primary Bedroom | 4.4 m | 3.99 m | 4.4 m x 3.99 m |
| Upper Level | Bedroom 2 | 3.8 m | 3.1 m | 3.8 m x 3.1 m |
| Upper Level | Bedroom 3 | 3.7 m | 2.93 m | 3.7 m x 2.93 m |
Andy Zheng
Broker
Exp Realty
4711 Yonge St 10th Flr, 106430
Toronto, Ontario M2N 6K8
4711 Yonge St 10th Flr, 106430
Toronto, Ontario M2N 6K8
Nitin Malik
Salesperson
Exp Realty
4711 Yonge St 10th Flr, 106430
Toronto, Ontario M2N 6K8
4711 Yonge St 10th Flr, 106430
Toronto, Ontario M2N 6K8

