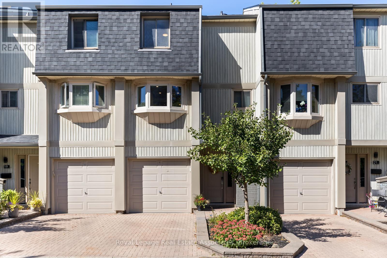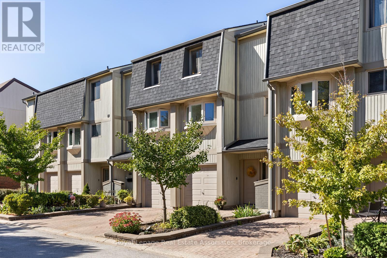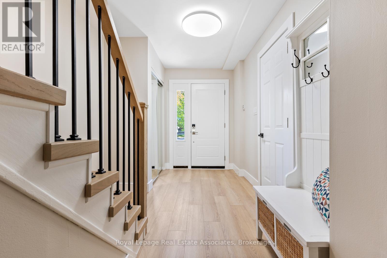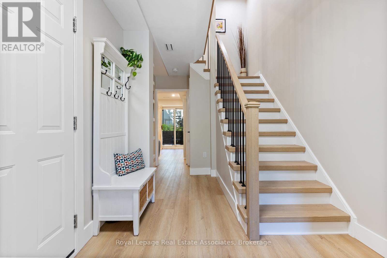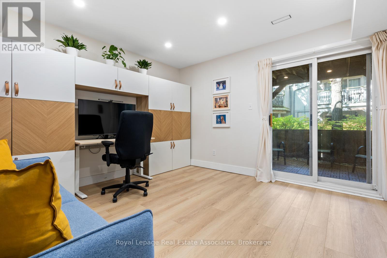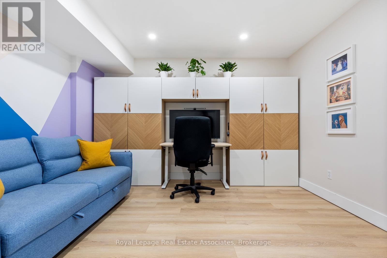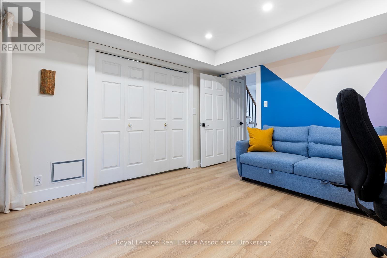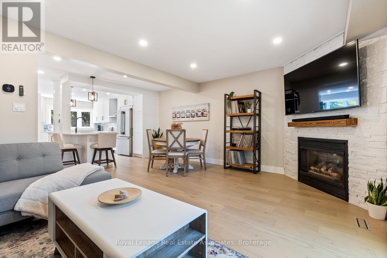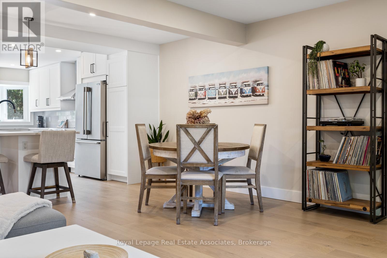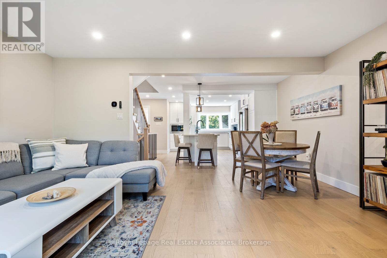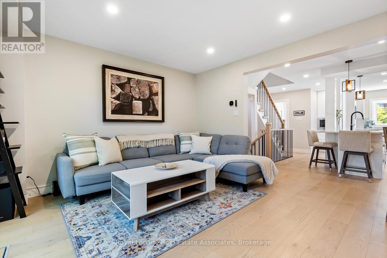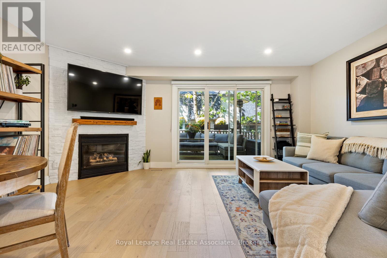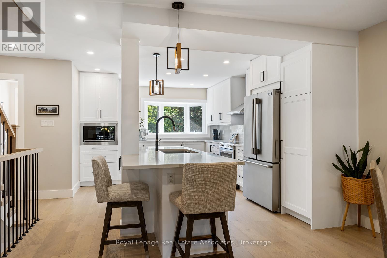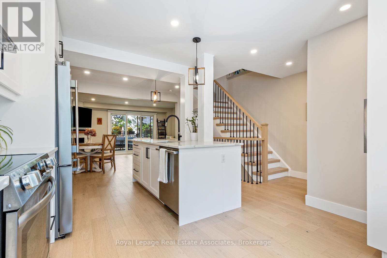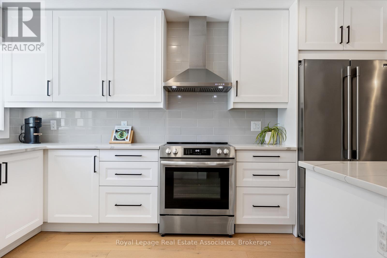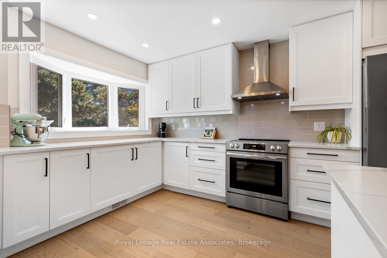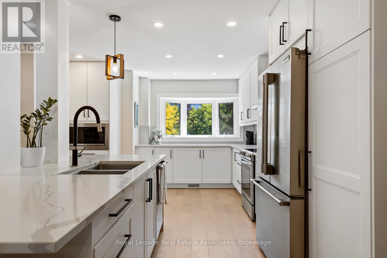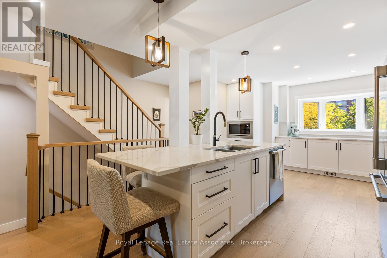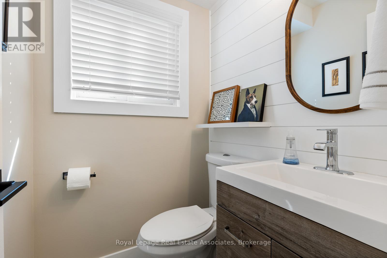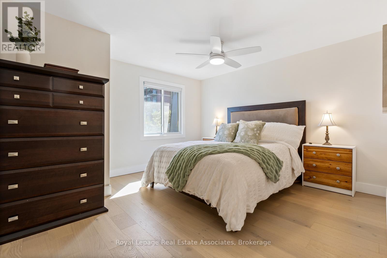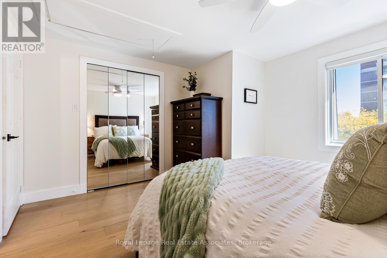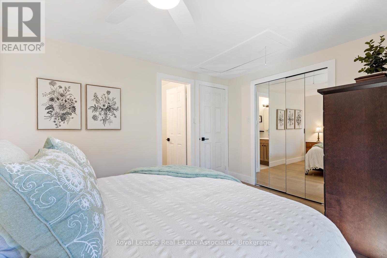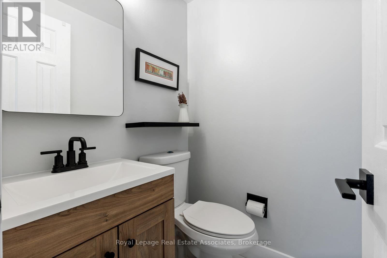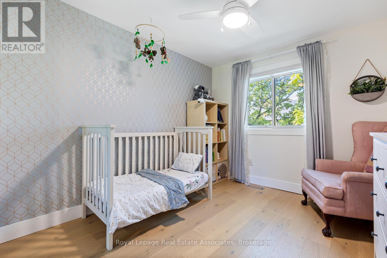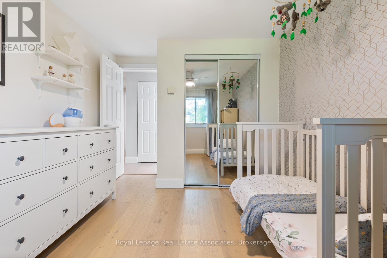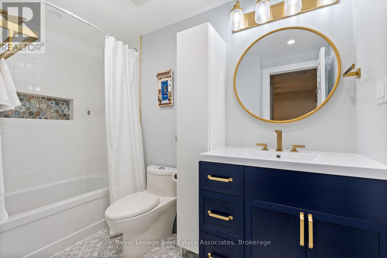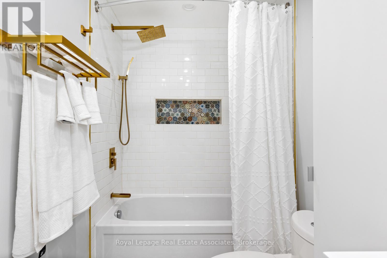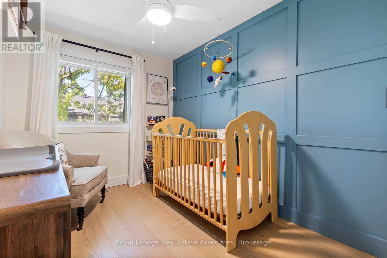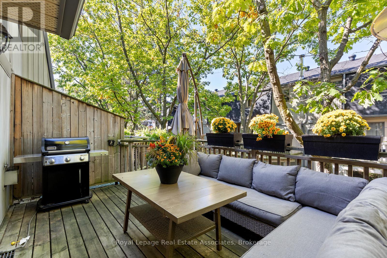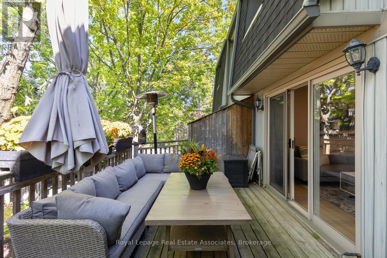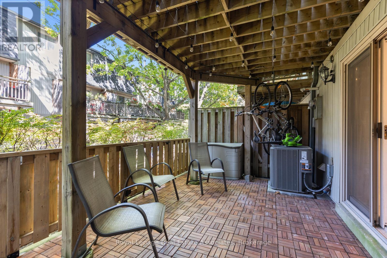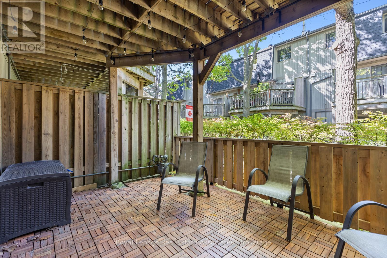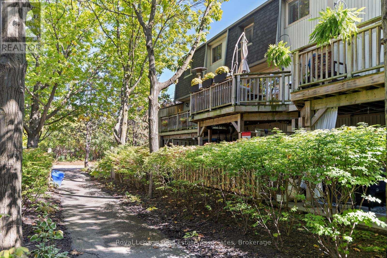20 - 1020 Walden Circle Mississauga, Ontario L5J 4J9
$985,000Maintenance, Common Area Maintenance, Insurance
$545 Monthly
Maintenance, Common Area Maintenance, Insurance
$545 MonthlyExtensively renovated home in the popular Walden Spinney community of Clarkson Village! The open-concept kitchen is a showpiece, featuring an island with quartz counters, a breakfast bar, plenty of storage, and built-in organizational systems--perfect for everyday living and entertaining. The kitchen flows seamlessly into the living and dining room, enhanced by hardwood floors on the 2nd and 3rd levels and durable LVF on the lower level. Enjoy the convenience of garage entry, a spacious balcony backing onto a peaceful path, and a fenced in lower deck. Ideally located within the highly regarded Lorne Park School District and walking distance to shops, restaurants, parks, and the Clarkson GO Train with express service to Downtown Toronto. Walden Spinney residents enjoy outstanding amenities including an outdoor pool, tennis, squash, and pickleball courts, a full gym, and an event room with bar, kitchen, and library......community living at its best! (id:60365)
Property Details
| MLS® Number | W12439987 |
| Property Type | Single Family |
| Community Name | Clarkson |
| AmenitiesNearBy | Public Transit, Park |
| CommunityFeatures | Pet Restrictions, Community Centre |
| EquipmentType | Water Heater - Tankless, Water Heater |
| Features | Balcony, Carpet Free |
| ParkingSpaceTotal | 2 |
| PoolType | Outdoor Pool |
| RentalEquipmentType | Water Heater - Tankless, Water Heater |
| Structure | Clubhouse, Playground |
| WaterFrontType | Waterfront |
Building
| BathroomTotal | 3 |
| BedroomsAboveGround | 3 |
| BedroomsTotal | 3 |
| Amenities | Visitor Parking, Exercise Centre, Fireplace(s) |
| Appliances | Garage Door Opener Remote(s), Water Heater - Tankless, All, Blinds, Dishwasher, Dryer, Garage Door Opener, Microwave, Hood Fan, Stove, Washer, Window Coverings, Refrigerator |
| CoolingType | Central Air Conditioning |
| ExteriorFinish | Brick Veneer, Aluminum Siding |
| FireplacePresent | Yes |
| FireplaceTotal | 1 |
| FlooringType | Vinyl, Hardwood, Tile |
| HalfBathTotal | 2 |
| HeatingFuel | Natural Gas |
| HeatingType | Forced Air |
| StoriesTotal | 3 |
| SizeInterior | 1800 - 1999 Sqft |
| Type | Row / Townhouse |
Parking
| Garage |
Land
| Acreage | No |
| LandAmenities | Public Transit, Park |
Rooms
| Level | Type | Length | Width | Dimensions |
|---|---|---|---|---|
| Second Level | Kitchen | 5.4 m | 5.29 m | 5.4 m x 5.29 m |
| Second Level | Living Room | 5.29 m | 3.76 m | 5.29 m x 3.76 m |
| Second Level | Dining Room | 3.85 m | 1.6 m | 3.85 m x 1.6 m |
| Third Level | Primary Bedroom | 3.99 m | 3.48 m | 3.99 m x 3.48 m |
| Third Level | Bathroom | 1.48 m | 1.26 m | 1.48 m x 1.26 m |
| Third Level | Bedroom 2 | 3.73 m | 2.77 m | 3.73 m x 2.77 m |
| Third Level | Bedroom 3 | 3.73 m | 2.26 m | 3.73 m x 2.26 m |
| Third Level | Bathroom | 2.92 m | 1.68 m | 2.92 m x 1.68 m |
| Ground Level | Family Room | 3.97 m | 3.91 m | 3.97 m x 3.91 m |
https://www.realtor.ca/real-estate/28941146/20-1020-walden-circle-mississauga-clarkson-clarkson
Trina Kotylak
Broker
7145 West Credit Ave B1 #100
Mississauga, Ontario L5N 6J7

