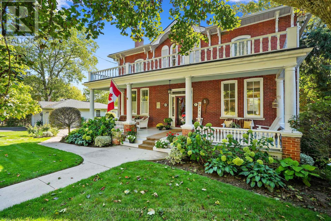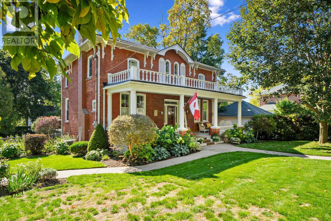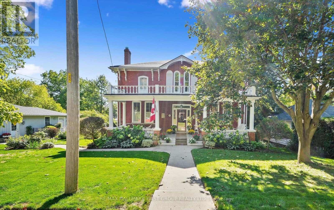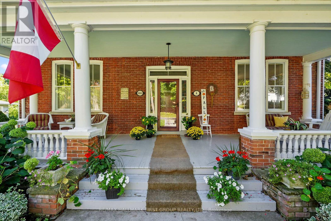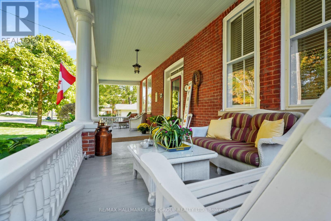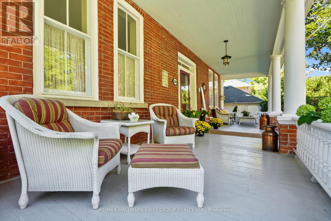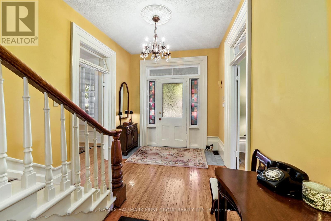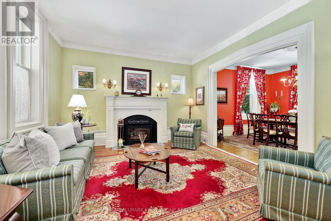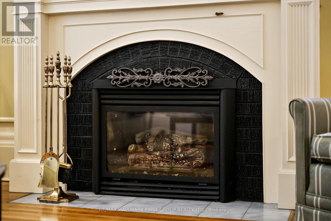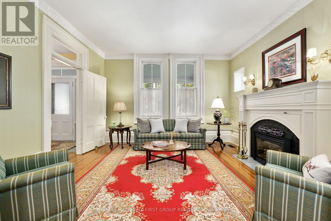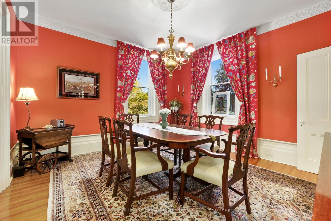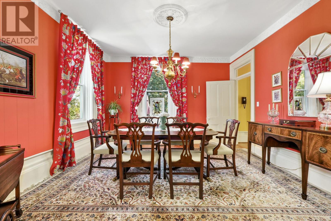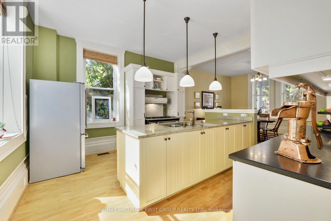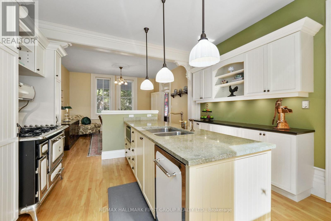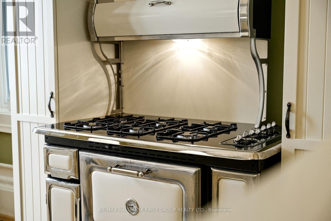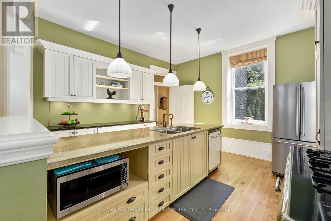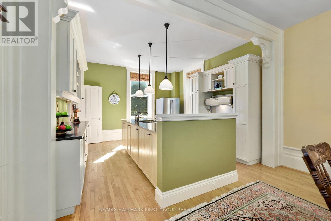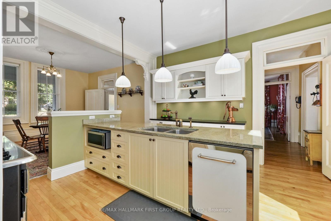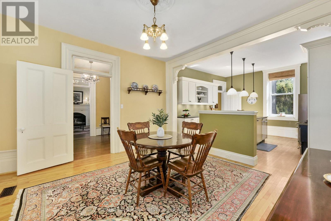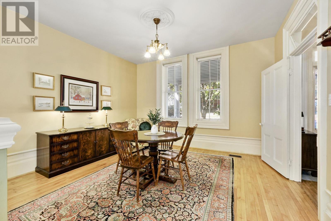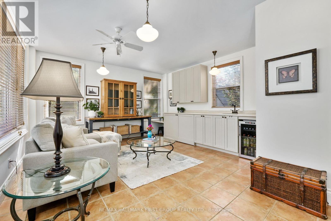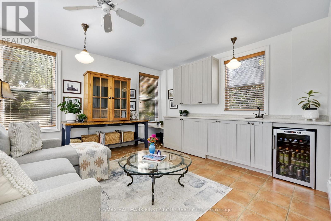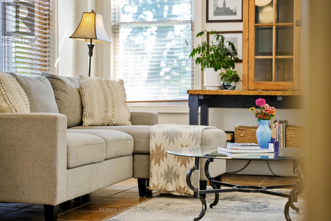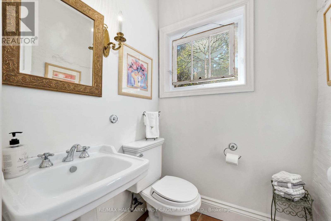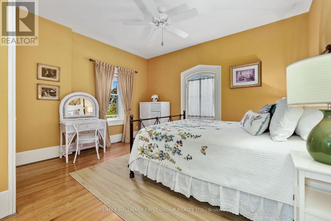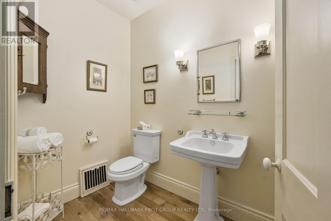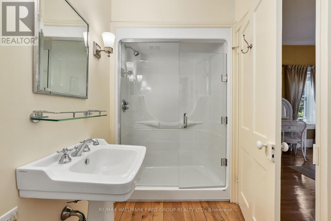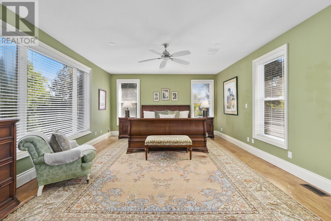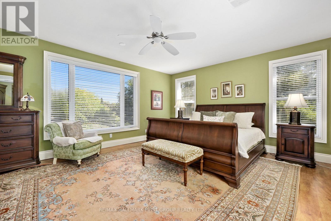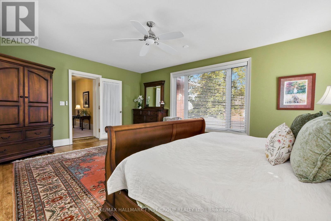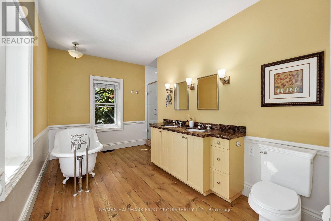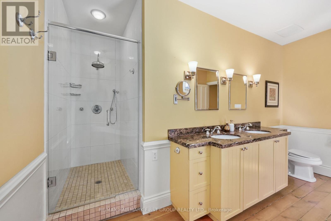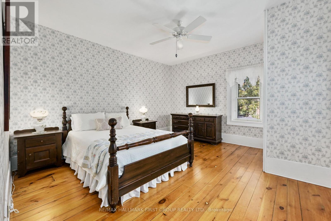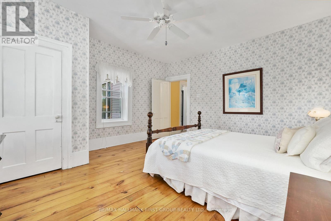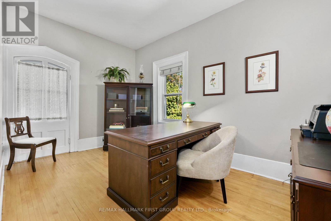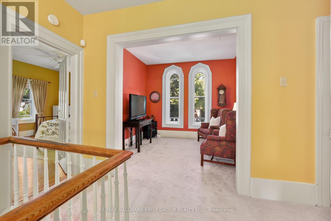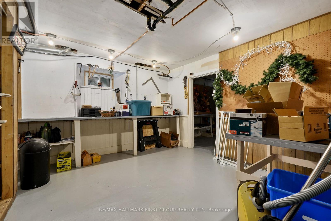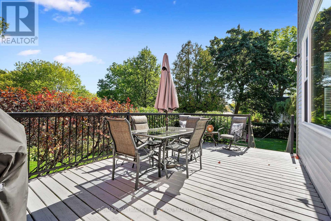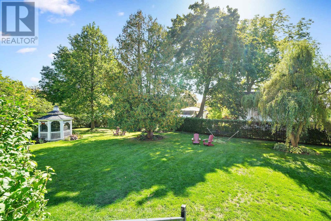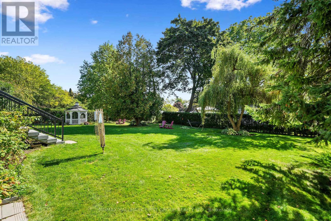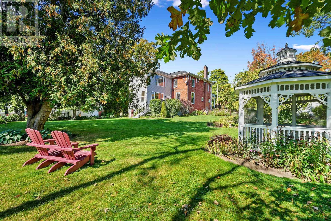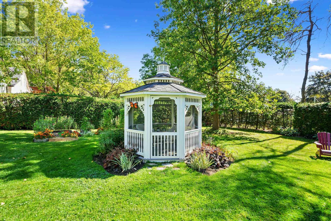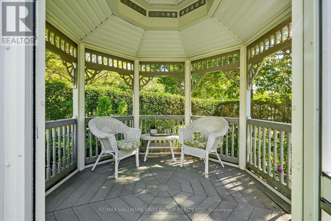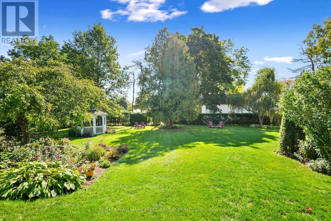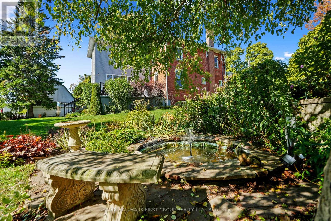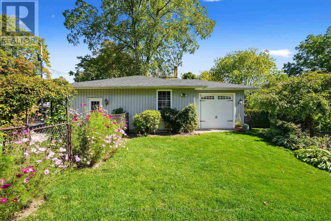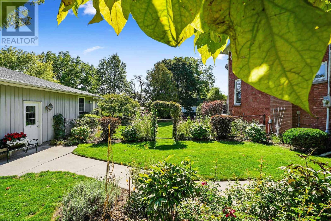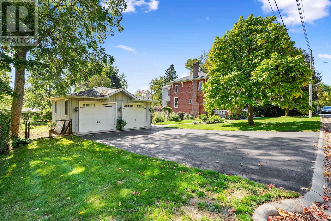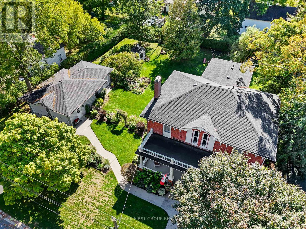4 North Street Cramahe, Ontario K0K 1S0
$925,000
This character-filled two-storey red brick century home, circa 1860s, blends historic charm with generous living space and modern convenience. A covered front veranda, surrounded by meticulously maintained perennial gardens, sets the tone for the timeless elegance found throughout. Inside, the main floor showcases period details including extra-wide baseboards, detailed crown mouldings, and decorative ceiling coins. The sunlit front living room with fireplace flows seamlessly into the spacious formal dining room. A thoughtfully designed kitchen features a central island with pendant lighting and a vintage-inspired cooktop and oven, opening into an informal dining area. A bright family room with a walkout and bar area provides the perfect space for entertaining, complemented by a guest bathroom on this level. The upper floor is anchored by the primary suite, which features an en-suite bathroom and a walkout to a private balcony. Three additional bedrooms, a full bathroom with a separate tub and shower, plus a double vanity, and a cozy den or reading nook complete the layout. The lower level offers ample storage and a separate walkout to the backyard. Outdoors, discover a private retreat featuring a fully fenced yard, tranquil pond, screened wood gazebo, and spacious deck, perfect for alfresco dining. A detached four-car garage provides exceptional parking and storage. Located near schools, amenities, and offering easy access to Highway 2 and the 401, this historic gem is the perfect blend of character, comfort, and convenience. (id:60365)
Property Details
| MLS® Number | X12439998 |
| Property Type | Single Family |
| Community Name | Colborne |
| AmenitiesNearBy | Park, Place Of Worship |
| EquipmentType | None |
| Features | Gazebo |
| ParkingSpaceTotal | 8 |
| RentalEquipmentType | None |
| Structure | Deck, Porch |
Building
| BathroomTotal | 3 |
| BedroomsAboveGround | 4 |
| BedroomsTotal | 4 |
| Appliances | Water Heater, Garage Door Opener Remote(s), Dishwasher, Dryer, Furniture, Microwave, Stove, Washer, Window Coverings, Refrigerator |
| BasementDevelopment | Unfinished |
| BasementType | N/a (unfinished) |
| ConstructionStyleAttachment | Detached |
| CoolingType | Central Air Conditioning |
| ExteriorFinish | Brick |
| FireplacePresent | Yes |
| FireplaceTotal | 1 |
| FoundationType | Poured Concrete |
| HalfBathTotal | 1 |
| HeatingFuel | Natural Gas |
| HeatingType | Forced Air |
| StoriesTotal | 2 |
| SizeInterior | 3000 - 3500 Sqft |
| Type | House |
| UtilityWater | Municipal Water |
Parking
| Detached Garage | |
| Garage |
Land
| Acreage | No |
| LandAmenities | Park, Place Of Worship |
| LandscapeFeatures | Landscaped |
| Sewer | Sanitary Sewer |
| SizeDepth | 157 Ft ,9 In |
| SizeFrontage | 132 Ft |
| SizeIrregular | 132 X 157.8 Ft |
| SizeTotalText | 132 X 157.8 Ft |
| SurfaceWater | Pond Or Stream |
Rooms
| Level | Type | Length | Width | Dimensions |
|---|---|---|---|---|
| Second Level | Bedroom 4 | 2.6 m | 4.28 m | 2.6 m x 4.28 m |
| Second Level | Bathroom | 4.21 m | 4.32 m | 4.21 m x 4.32 m |
| Second Level | Sitting Room | 3.02 m | 3.03 m | 3.02 m x 3.03 m |
| Second Level | Primary Bedroom | 4.21 m | 4.15 m | 4.21 m x 4.15 m |
| Second Level | Bathroom | 3.17 m | 1.52 m | 3.17 m x 1.52 m |
| Second Level | Bedroom 2 | 4.5 m | 6.09 m | 4.5 m x 6.09 m |
| Second Level | Bedroom 3 | 4.46 m | 4.19 m | 4.46 m x 4.19 m |
| Basement | Utility Room | 6.95 m | 3.97 m | 6.95 m x 3.97 m |
| Basement | Utility Room | 3.71 m | 5.99 m | 3.71 m x 5.99 m |
| Basement | Other | 4.34 m | 3.92 m | 4.34 m x 3.92 m |
| Basement | Other | 4.05 m | 3.92 m | 4.05 m x 3.92 m |
| Basement | Other | 4.05 m | 3.97 m | 4.05 m x 3.97 m |
| Main Level | Living Room | 4.29 m | 4.27 m | 4.29 m x 4.27 m |
| Main Level | Dining Room | 4.29 m | 4.2 m | 4.29 m x 4.2 m |
| Main Level | Family Room | 4.5 m | 6.27 m | 4.5 m x 6.27 m |
| Main Level | Bathroom | 1.47 m | 1.52 m | 1.47 m x 1.52 m |
| Main Level | Kitchen | 4.22 m | 4.23 m | 4.22 m x 4.23 m |
| Main Level | Eating Area | 4.22 m | 4.33 m | 4.22 m x 4.33 m |
Utilities
| Electricity | Installed |
| Sewer | Installed |
https://www.realtor.ca/real-estate/28941170/4-north-street-cramahe-colborne-colborne
Jacqueline Pennington
Broker
1154 Kingston Road
Pickering, Ontario L1V 1B4

