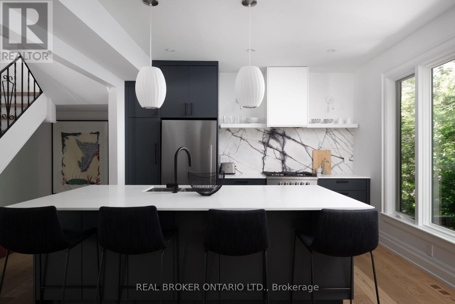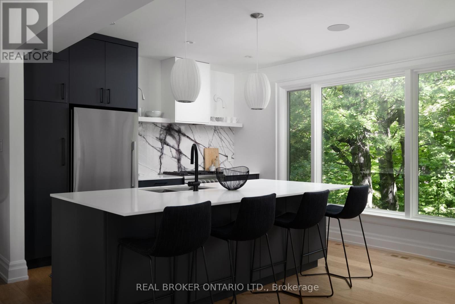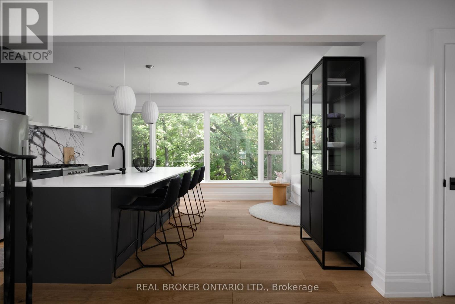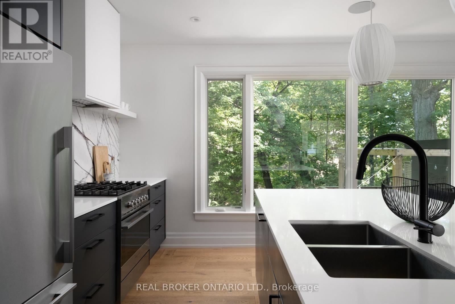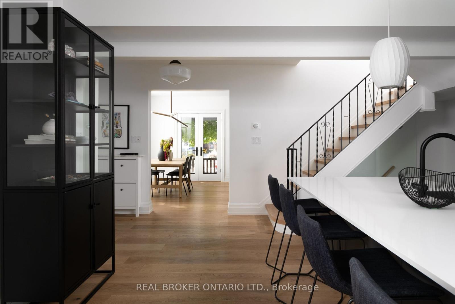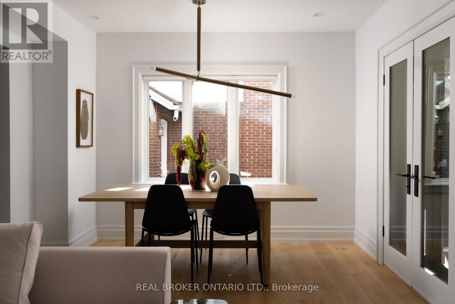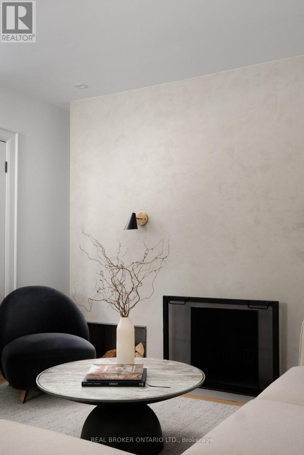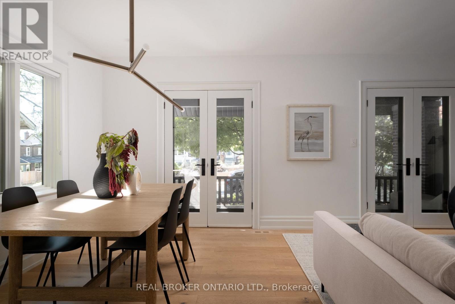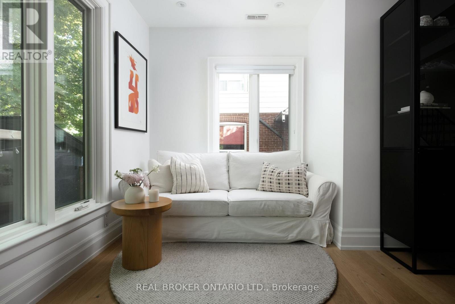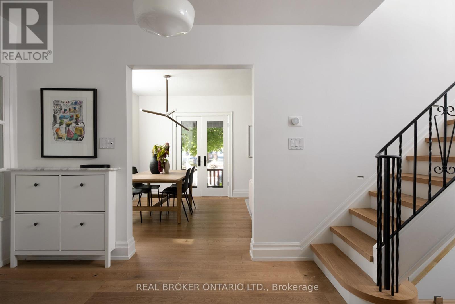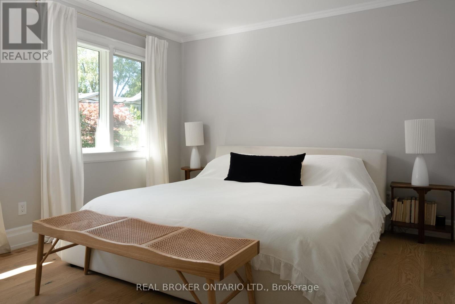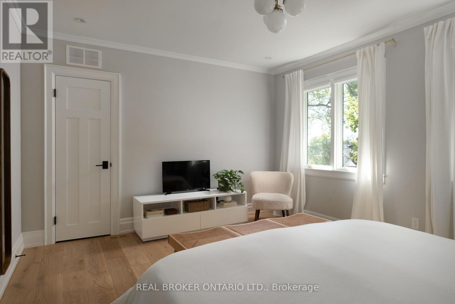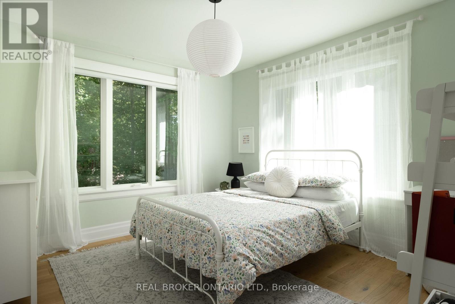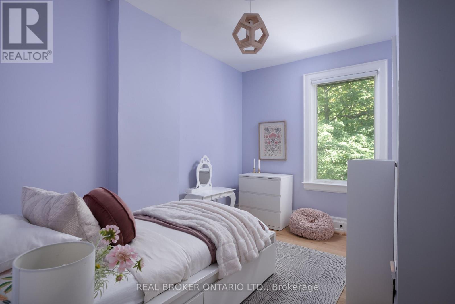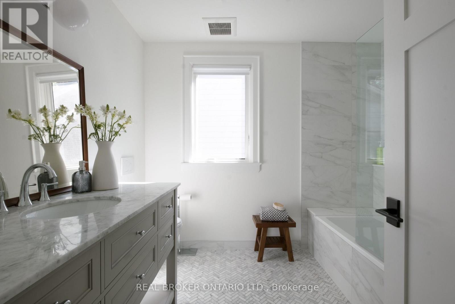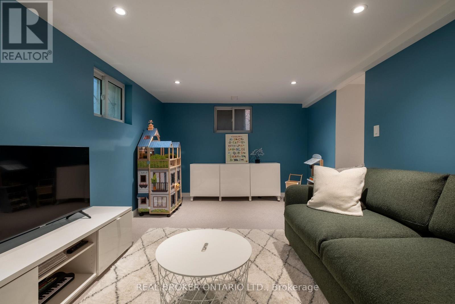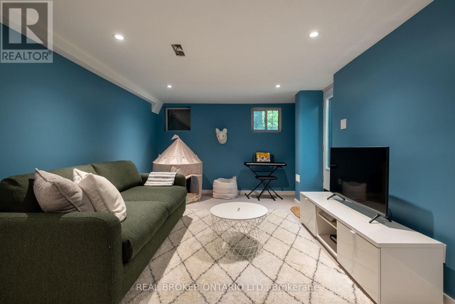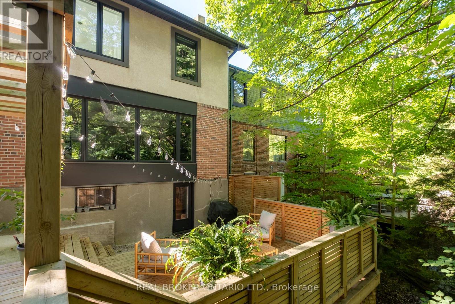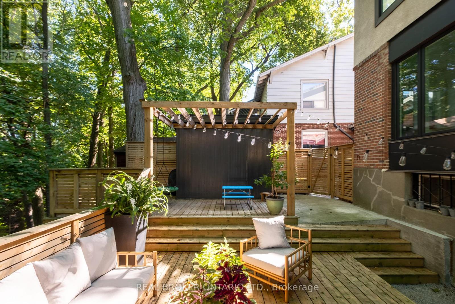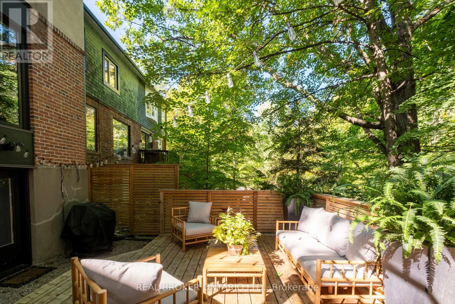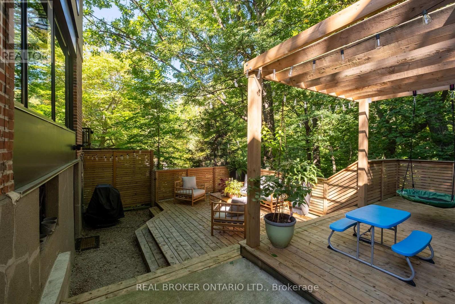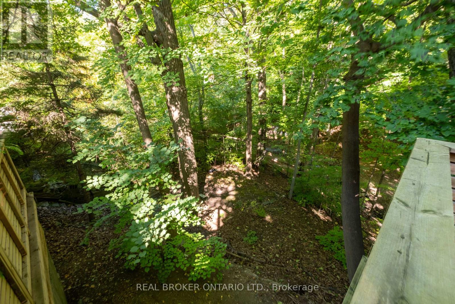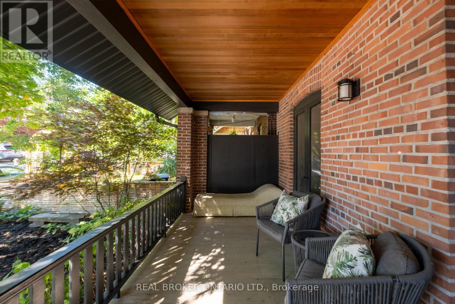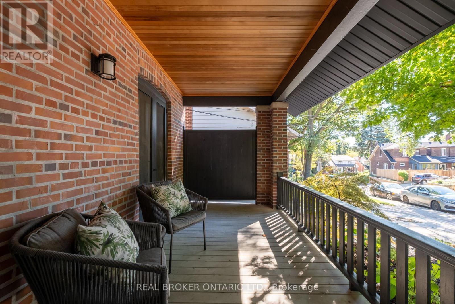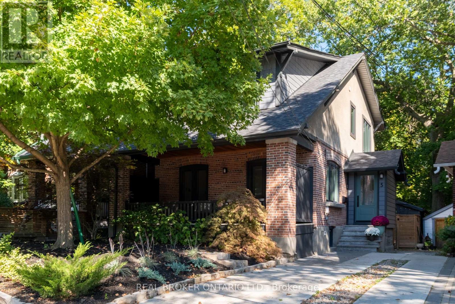5 Wembley Drive Toronto, Ontario M4L 3C9
$1,499,000
This exceptional detached home, set on a wide ravine lot, has been completely re-imagined and meticulously renovated from top to bottom. Interior design assisted by Sarah Birnie, named one of Canada's top 100 designers, this home is a beautiful blend of modern and warmth. Brimming with curb appeal, it welcomes you with a mature maple tree and the tranquillity of a quiet ravine street. Inside, a spacious foyer with a large front hall closet and rare main floor powder room sets the tone for the thoughtful design throughout. The kitchen is a chefs dream, showcasing Fisher & Paykel stainless steel appliances, custom cabinetry, an oversized island, and breathtaking ravine views. The open-concept dining and living area is anchored by a wood-burning fireplace and features large French doors that extend seamlessly onto a private veranda, perfect for morning coffee or evening cocktails.Upstairs, discover three generous bedrooms with treetop views and ample closet space. The serene primary suite, with west-facing windows, offers a peaceful retreat complete with extensive custom closets. The lower level boasts a versatile recreation room ideal as a playroom, cozy TV lounge, or home office along with an oversized pantry and abundant storage to suit family living. A direct walkout leads to a custom-designed ravine deck with spectacular views of Williamson Park Ravine, creating a backyard escape unlike any other.Perfectly situated just steps from parks, green spaces, schools, the farmers market, shops on Gerrard and transit, this home is a rare blend of modern luxury and natural beauty offering the best of both worlds. (id:60365)
Property Details
| MLS® Number | E12440054 |
| Property Type | Single Family |
| Community Name | Woodbine Corridor |
| AmenitiesNearBy | Beach, Place Of Worship, Park, Public Transit, Schools |
| EquipmentType | Water Heater |
| ParkingSpaceTotal | 2 |
| RentalEquipmentType | Water Heater |
Building
| BathroomTotal | 2 |
| BedroomsAboveGround | 3 |
| BedroomsTotal | 3 |
| Appliances | All, Dryer, Washer, Window Coverings |
| BasementDevelopment | Partially Finished |
| BasementType | N/a (partially Finished) |
| ConstructionStyleAttachment | Detached |
| ExteriorFinish | Brick, Stucco |
| FireplacePresent | Yes |
| FlooringType | Hardwood |
| HalfBathTotal | 1 |
| HeatingFuel | Natural Gas |
| HeatingType | Hot Water Radiator Heat |
| StoriesTotal | 2 |
| SizeInterior | 1500 - 2000 Sqft |
| Type | House |
| UtilityWater | Municipal Water |
Parking
| Garage |
Land
| Acreage | No |
| LandAmenities | Beach, Place Of Worship, Park, Public Transit, Schools |
| Sewer | Sanitary Sewer |
| SizeDepth | 125 Ft |
| SizeFrontage | 33 Ft |
| SizeIrregular | 33 X 125 Ft |
| SizeTotalText | 33 X 125 Ft |
Rooms
| Level | Type | Length | Width | Dimensions |
|---|---|---|---|---|
| Second Level | Primary Bedroom | 4.81 m | 4.58 m | 4.81 m x 4.58 m |
| Second Level | Bedroom 2 | 3.39 m | 3.61 m | 3.39 m x 3.61 m |
| Second Level | Bedroom 3 | 2.68 m | 3.61 m | 2.68 m x 3.61 m |
| Lower Level | Recreational, Games Room | 6.18 m | 3.61 m | 6.18 m x 3.61 m |
| Main Level | Living Room | 3.5 m | 3.52 m | 3.5 m x 3.52 m |
| Main Level | Dining Room | 2.16 m | 3.52 m | 2.16 m x 3.52 m |
| Main Level | Kitchen | 3.17 m | 3.62 m | 3.17 m x 3.62 m |
| Main Level | Family Room | 5.37 m | 3.63 m | 5.37 m x 3.63 m |
Heather Hadden
Salesperson
130 King St W Unit 1900b
Toronto, Ontario M5X 1E3
Whitney Newlands
Salesperson
130 King St W Unit 1900b
Toronto, Ontario M5X 1E3

