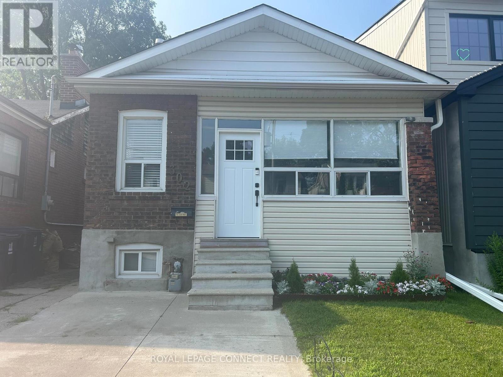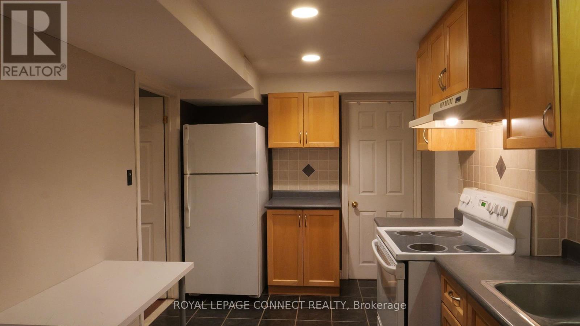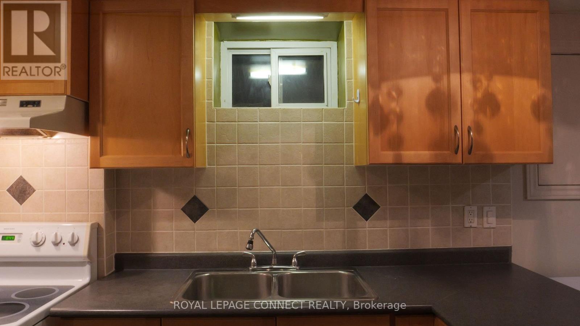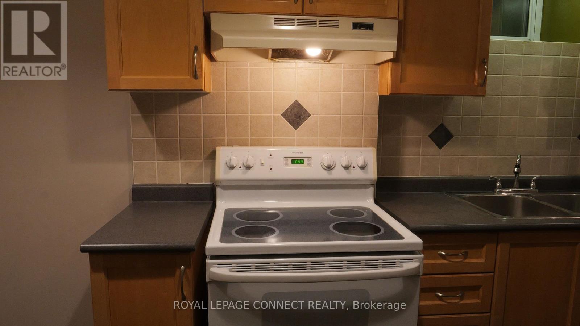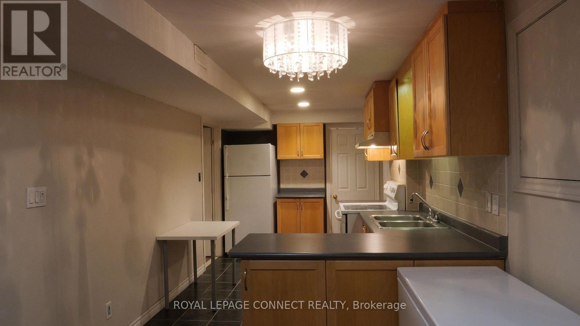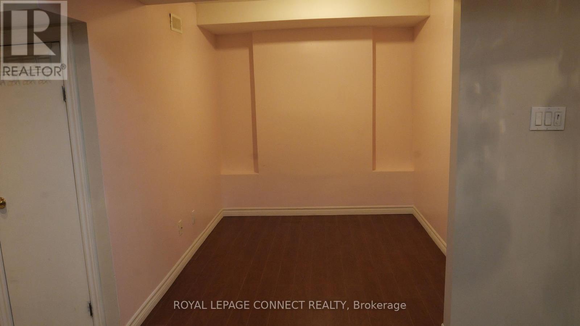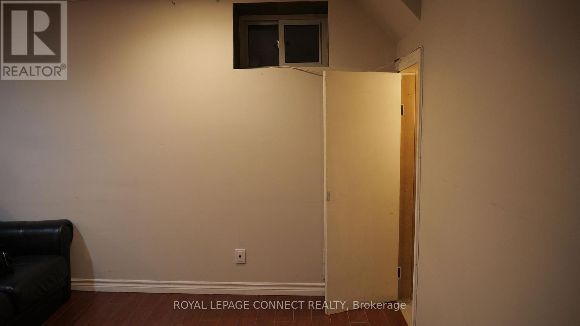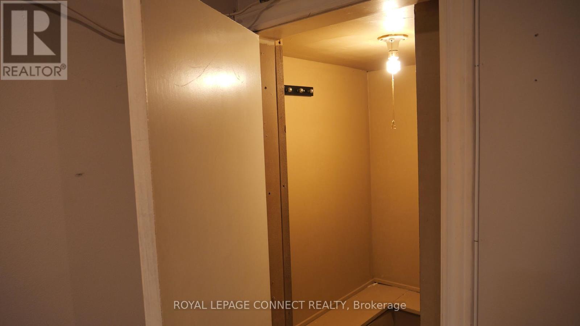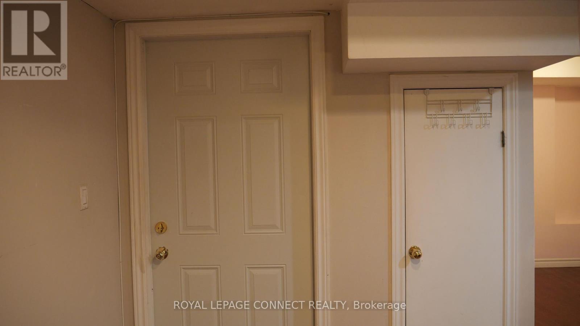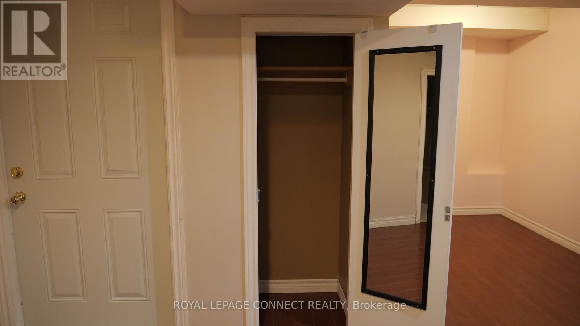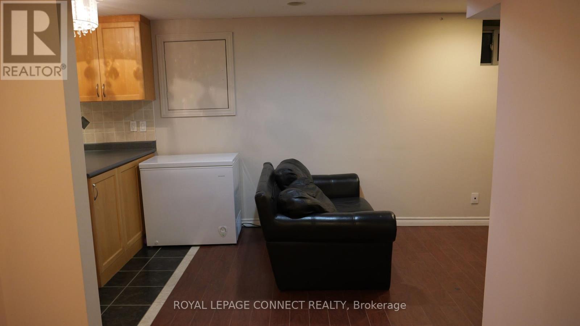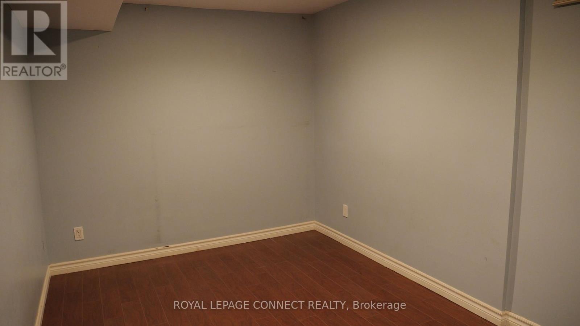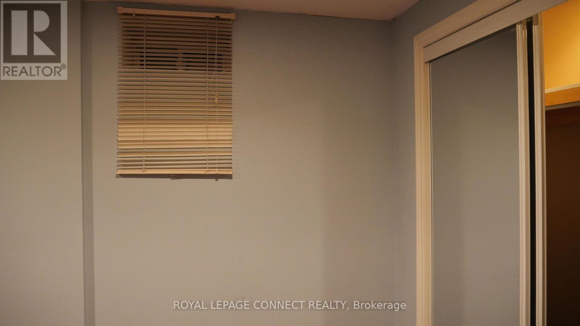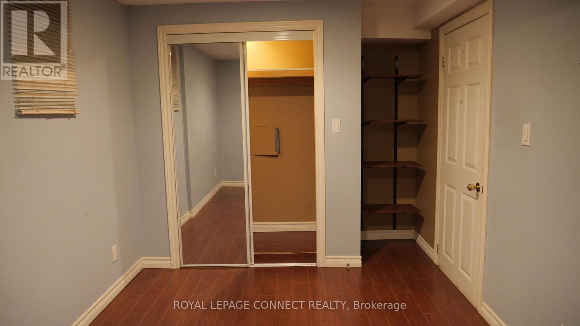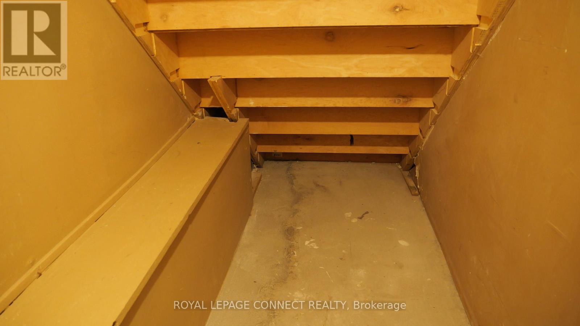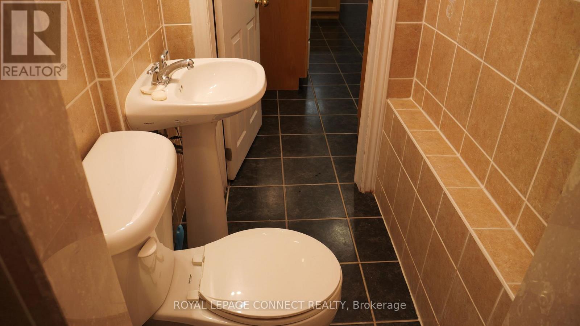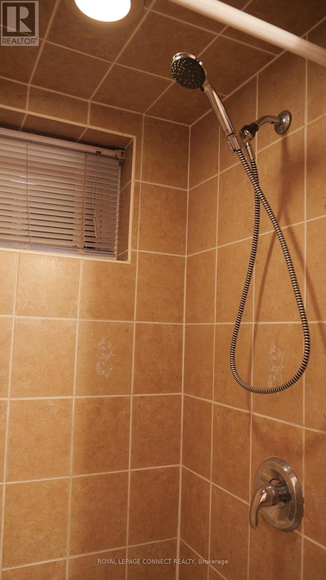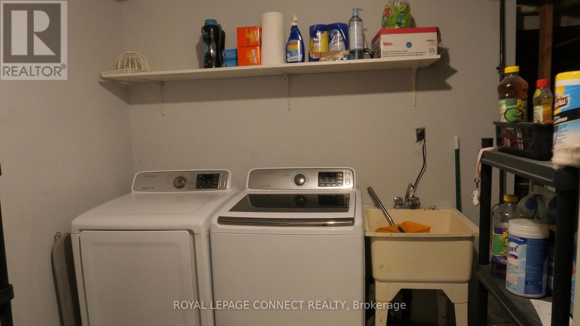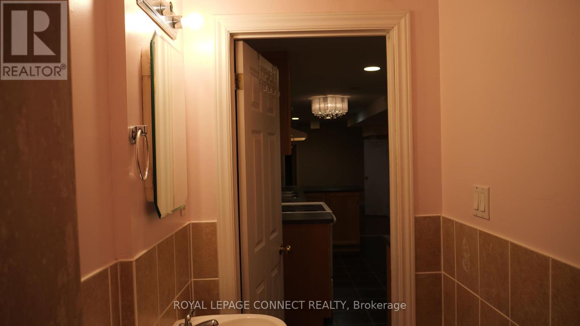1 Bedroom
1 Bathroom
700 - 1100 sqft
Bungalow
Central Air Conditioning
Forced Air
$1,700 Monthly
This charming open-concept full basement unit is ideally located close to public transportation, schools, a hospital, dental offices, libraries, and community services. Offering immediate possession, the unit features windows providing ample natural light, laminate flooring in the living room and bedroom, and ceramic tiles in the kitchen and the stylish three-piece bathroom. Rent includes hydro, heat, hot water, natural gas, tank rental, and laundry access. Enjoy the convenience of free parking available for a small vehicle and laundry facilities with a washer and dryer on-site. The unit has a separate entrance with a lit pathway, ensuring easy access and a sense of privacy. Please note, this is a smoke-free and pet-free environment. Ideal for a quiet tenant looking to enjoy comfort and accessibility in a vibrant neighborhood. (id:60365)
Property Details
|
MLS® Number
|
E12440071 |
|
Property Type
|
Single Family |
|
Community Name
|
Danforth Village-East York |
|
AmenitiesNearBy
|
Hospital, Place Of Worship, Public Transit, Schools |
|
ParkingSpaceTotal
|
1 |
Building
|
BathroomTotal
|
1 |
|
BedroomsAboveGround
|
1 |
|
BedroomsTotal
|
1 |
|
Appliances
|
Water Heater |
|
ArchitecturalStyle
|
Bungalow |
|
BasementDevelopment
|
Finished |
|
BasementFeatures
|
Separate Entrance |
|
BasementType
|
N/a (finished) |
|
ConstructionStyleAttachment
|
Detached |
|
CoolingType
|
Central Air Conditioning |
|
ExteriorFinish
|
Brick |
|
FlooringType
|
Ceramic, Laminate |
|
FoundationType
|
Brick, Concrete |
|
HeatingFuel
|
Natural Gas |
|
HeatingType
|
Forced Air |
|
StoriesTotal
|
1 |
|
SizeInterior
|
700 - 1100 Sqft |
|
Type
|
House |
|
UtilityWater
|
Municipal Water |
Parking
Land
|
Acreage
|
No |
|
FenceType
|
Fenced Yard |
|
LandAmenities
|
Hospital, Place Of Worship, Public Transit, Schools |
|
Sewer
|
Sanitary Sewer |
|
SizeDepth
|
100 Ft |
|
SizeFrontage
|
25 Ft ,6 In |
|
SizeIrregular
|
25.5 X 100 Ft |
|
SizeTotalText
|
25.5 X 100 Ft |
Rooms
| Level |
Type |
Length |
Width |
Dimensions |
|
Lower Level |
Kitchen |
9.75 m |
2.59 m |
9.75 m x 2.59 m |
|
Lower Level |
Living Room |
9.75 m |
2.5 m |
9.75 m x 2.5 m |
|
Lower Level |
Bedroom |
3.96 m |
2.59 m |
3.96 m x 2.59 m |
Utilities
|
Cable
|
Available |
|
Electricity
|
Installed |
|
Sewer
|
Installed |
https://www.realtor.ca/real-estate/28941366/bsmt-302-springdale-boulevard-toronto-danforth-village-east-york-danforth-village-east-york

