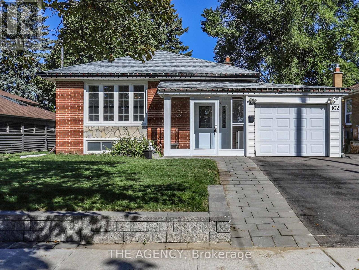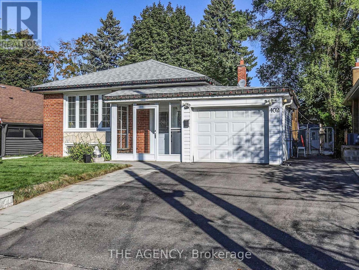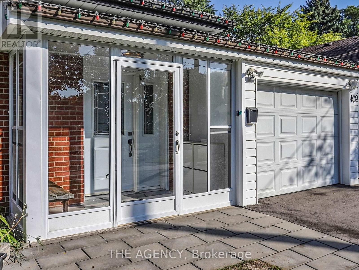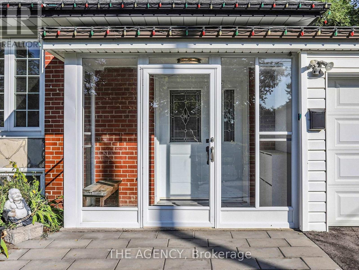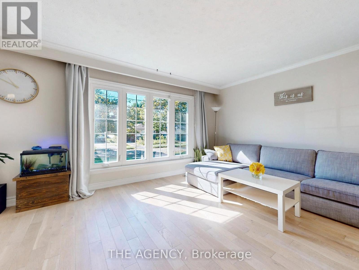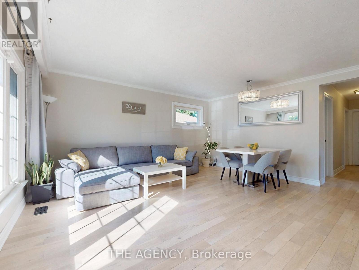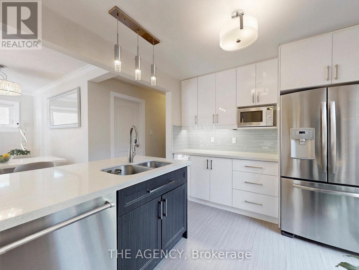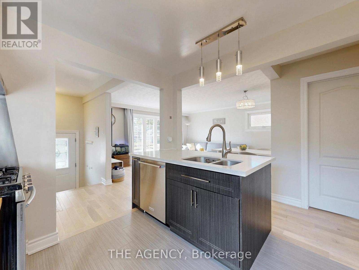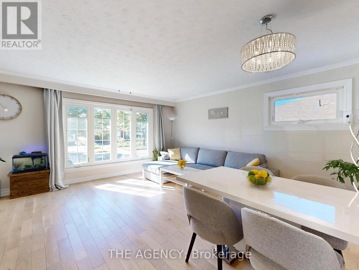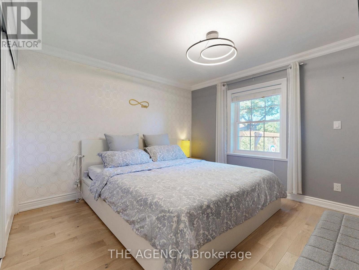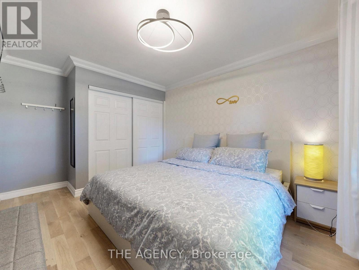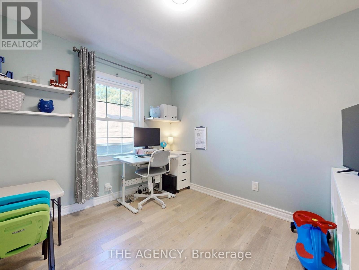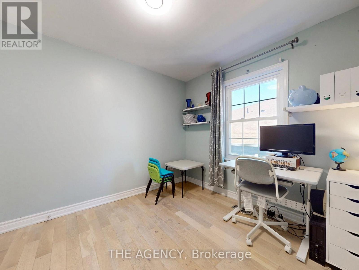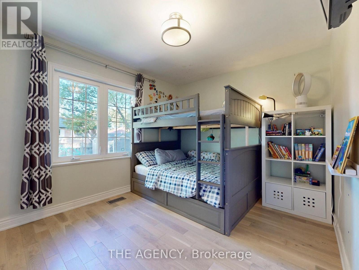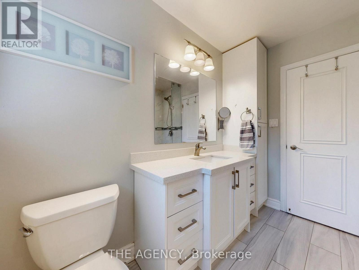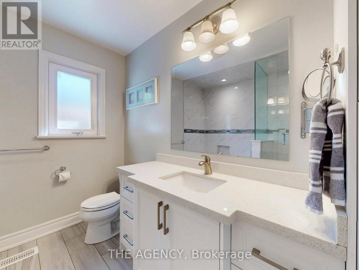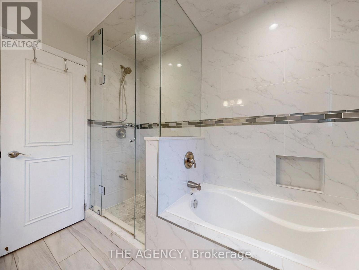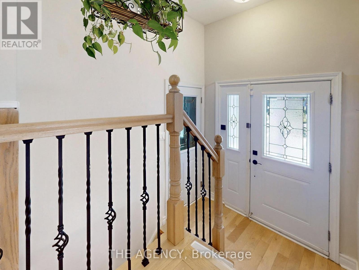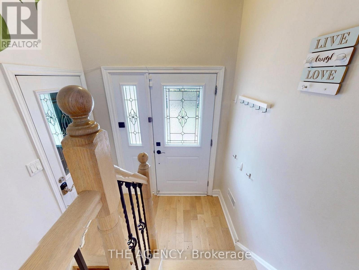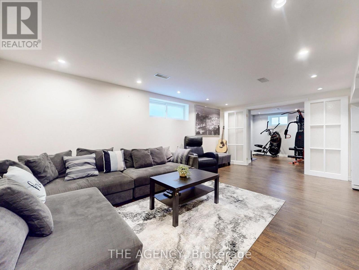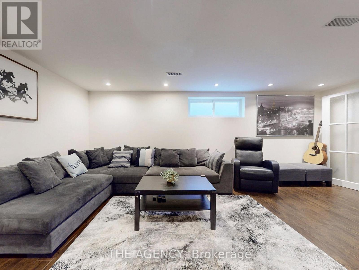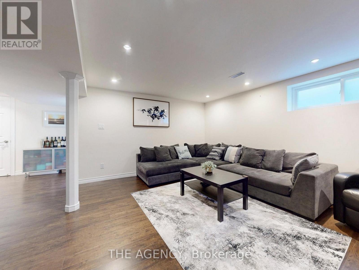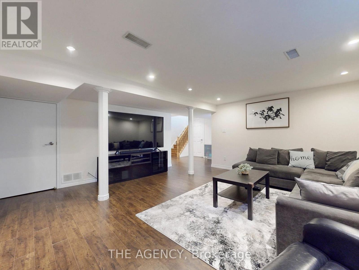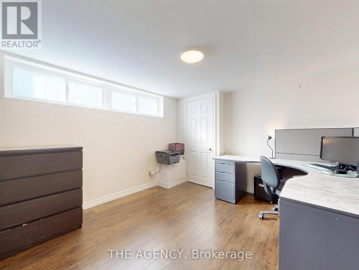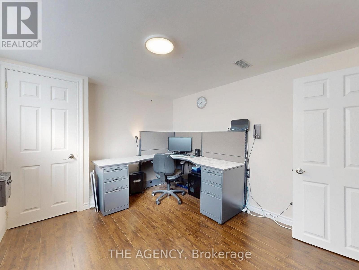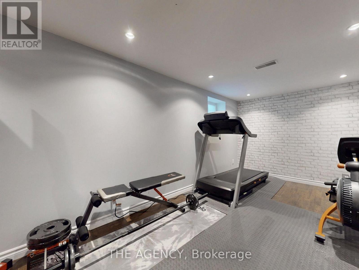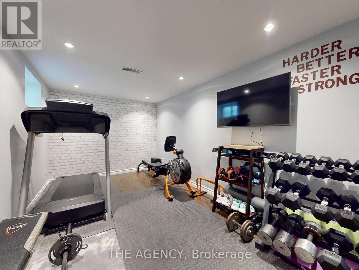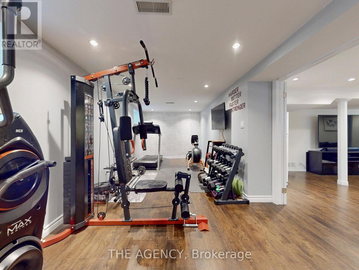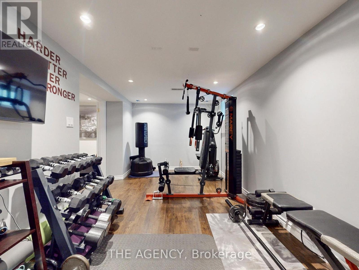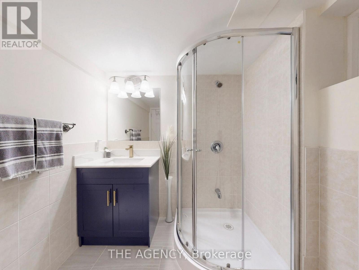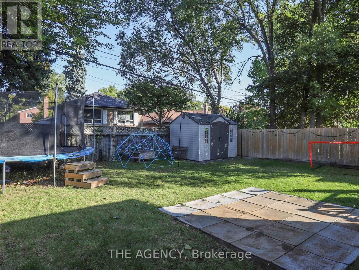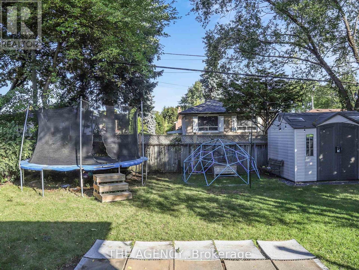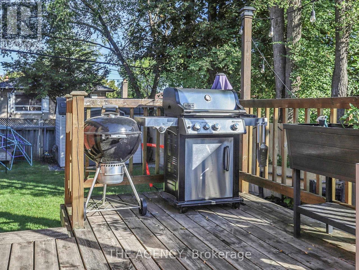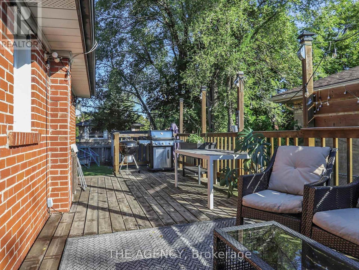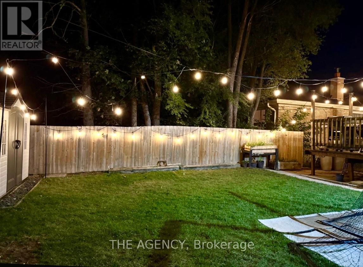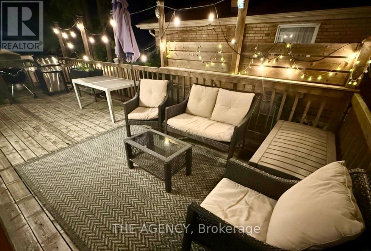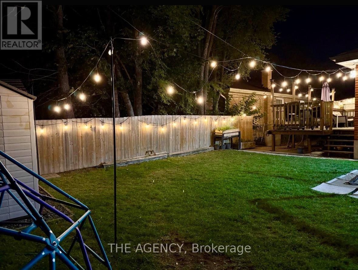102 Meldazy Drive Toronto, Ontario M1P 4G3
$999,999
Move-in ready Bungalow on a large lot in quiet neighbourhood.Well-maintained 3+2 bedroom, 2 full bath in a peaceful family-friendly area. Features a modern kitchen with quartz countertops, backsplash, stainless steel appliances, and walk-out to a large deck, perfect for entertaining. Hardwood floors on main level, laminate in the finished basement, and pot lights throughout basement. Upgraded 200 AMP electrical service and smart wifi thermostat. Walking distance to public transit, schools, restaurants, shops Thomson Memorial Park. Minutes drive to hwy 401 and the upcoming Scarborough subway extension." (id:60365)
Open House
This property has open houses!
2:00 pm
Ends at:4:00 pm
Property Details
| MLS® Number | E12440114 |
| Property Type | Single Family |
| Community Name | Bendale |
| AmenitiesNearBy | Park, Public Transit, Schools |
| EquipmentType | Water Heater |
| Features | Carpet Free, In-law Suite |
| ParkingSpaceTotal | 5 |
| RentalEquipmentType | Water Heater |
| Structure | Deck |
Building
| BathroomTotal | 2 |
| BedroomsAboveGround | 3 |
| BedroomsBelowGround | 2 |
| BedroomsTotal | 5 |
| Appliances | Garage Door Opener Remote(s), Dishwasher, Dryer, Hood Fan, Microwave, Oven, Range, Water Heater, Washer, Refrigerator |
| ArchitecturalStyle | Bungalow |
| BasementDevelopment | Finished |
| BasementType | N/a (finished) |
| ConstructionStyleAttachment | Detached |
| CoolingType | Central Air Conditioning |
| ExteriorFinish | Brick |
| FlooringType | Hardwood, Ceramic, Laminate |
| FoundationType | Concrete |
| HeatingFuel | Natural Gas |
| HeatingType | Forced Air |
| StoriesTotal | 1 |
| SizeInterior | 700 - 1100 Sqft |
| Type | House |
| UtilityWater | Municipal Water |
Parking
| Attached Garage | |
| Garage |
Land
| Acreage | No |
| FenceType | Fenced Yard |
| LandAmenities | Park, Public Transit, Schools |
| Sewer | Sanitary Sewer |
| SizeDepth | 110 Ft ,1 In |
| SizeFrontage | 46 Ft ,1 In |
| SizeIrregular | 46.1 X 110.1 Ft |
| SizeTotalText | 46.1 X 110.1 Ft|under 1/2 Acre |
Rooms
| Level | Type | Length | Width | Dimensions |
|---|---|---|---|---|
| Basement | Recreational, Games Room | 5.66 m | 4.68 m | 5.66 m x 4.68 m |
| Basement | Bedroom 4 | 6.82 m | 2.55 m | 6.82 m x 2.55 m |
| Basement | Bedroom 5 | 3.45 m | 3.13 m | 3.45 m x 3.13 m |
| Main Level | Living Room | 4.9 m | 3.3 m | 4.9 m x 3.3 m |
| Main Level | Dining Room | 4.12 m | 1.65 m | 4.12 m x 1.65 m |
| Main Level | Kitchen | 3.2 m | 2.76 m | 3.2 m x 2.76 m |
| Main Level | Primary Bedroom | 3.83 m | 2.93 m | 3.83 m x 2.93 m |
| Main Level | Bedroom 2 | 4.2 m | 3.02 m | 4.2 m x 3.02 m |
| Main Level | Bedroom 3 | 3.05 m | 2.81 m | 3.05 m x 2.81 m |
https://www.realtor.ca/real-estate/28941371/102-meldazy-drive-toronto-bendale-bendale
James Lu
Broker
378 Fairlawn Ave
Toronto, Ontario M5M 1T8

